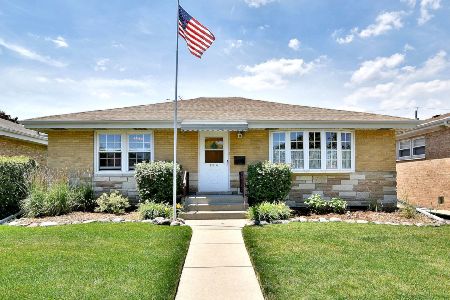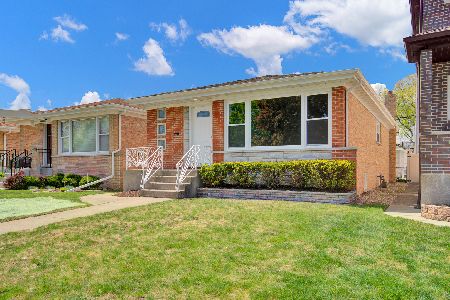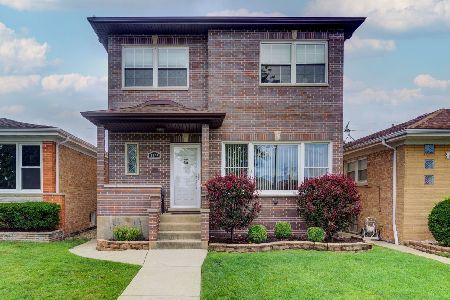7317 Octavia Avenue, Edison Park, Chicago, Illinois 60631
$479,900
|
Sold
|
|
| Status: | Closed |
| Sqft: | 2,613 |
| Cost/Sqft: | $187 |
| Beds: | 4 |
| Baths: | 3 |
| Year Built: | 1955 |
| Property Taxes: | $6,447 |
| Days On Market: | 1663 |
| Lot Size: | 0,00 |
Description
Tastefully updated 4 bedroom, 3 bath English in desirable Edison Pk. location! Home has been beautifully repainted in contemporary colors. Refinished hardwood floors, light and airy living room, separate dining area and kitchen with new stainless-steel appliances flow well together for easy entertaining! 1st floor bedroom adjacent to full bath, and family room leads onto a large deck with attached natural gas grill that is included. Dormered 2nd floor has 3 additional bedrooms with new carpet and a gut rehabbed full bath! Spacious basement features a newly renovated recreation room, a 3rd full bath and plenty of storage! Highly desired side drive leads to the custom built, oversized 2.5 car garage which includes a mounted tv for your outdoor gatherings! Nice side yard space for games and gardening! Home has loads of other upgrades including replacement windows, copper plumbing, newer tear off roof, furnace and central air! Come take a look and welcome home!!
Property Specifics
| Single Family | |
| — | |
| English | |
| 1955 | |
| Full | |
| — | |
| No | |
| — |
| Cook | |
| — | |
| — / Not Applicable | |
| None | |
| Lake Michigan | |
| Public Sewer | |
| 11135169 | |
| 09254230470000 |
Nearby Schools
| NAME: | DISTRICT: | DISTANCE: | |
|---|---|---|---|
|
Grade School
Ebinger Elementary School |
299 | — | |
|
Middle School
Ebinger Elementary School |
299 | Not in DB | |
|
High School
Taft High School |
299 | Not in DB | |
Property History
| DATE: | EVENT: | PRICE: | SOURCE: |
|---|---|---|---|
| 3 Sep, 2021 | Sold | $479,900 | MRED MLS |
| 9 Aug, 2021 | Under contract | $489,900 | MRED MLS |
| — | Last price change | $510,000 | MRED MLS |
| 1 Jul, 2021 | Listed for sale | $510,000 | MRED MLS |
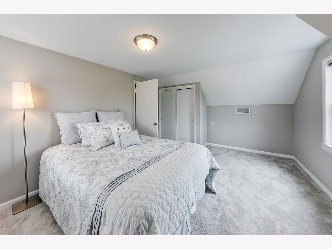
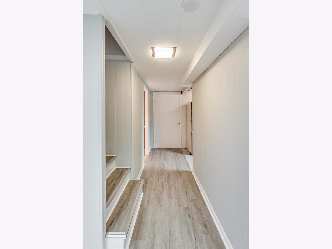
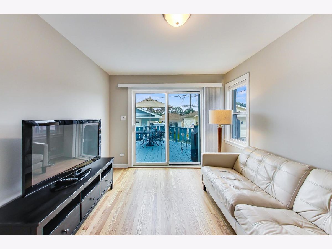
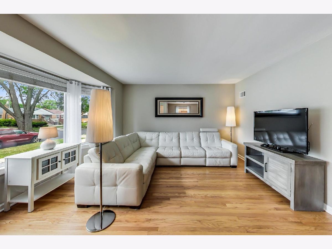
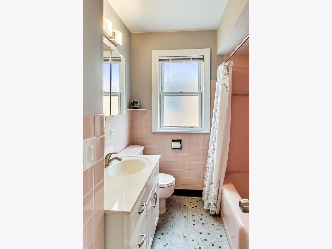
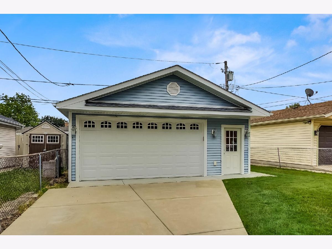
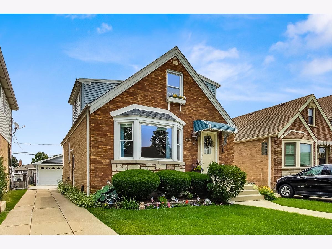
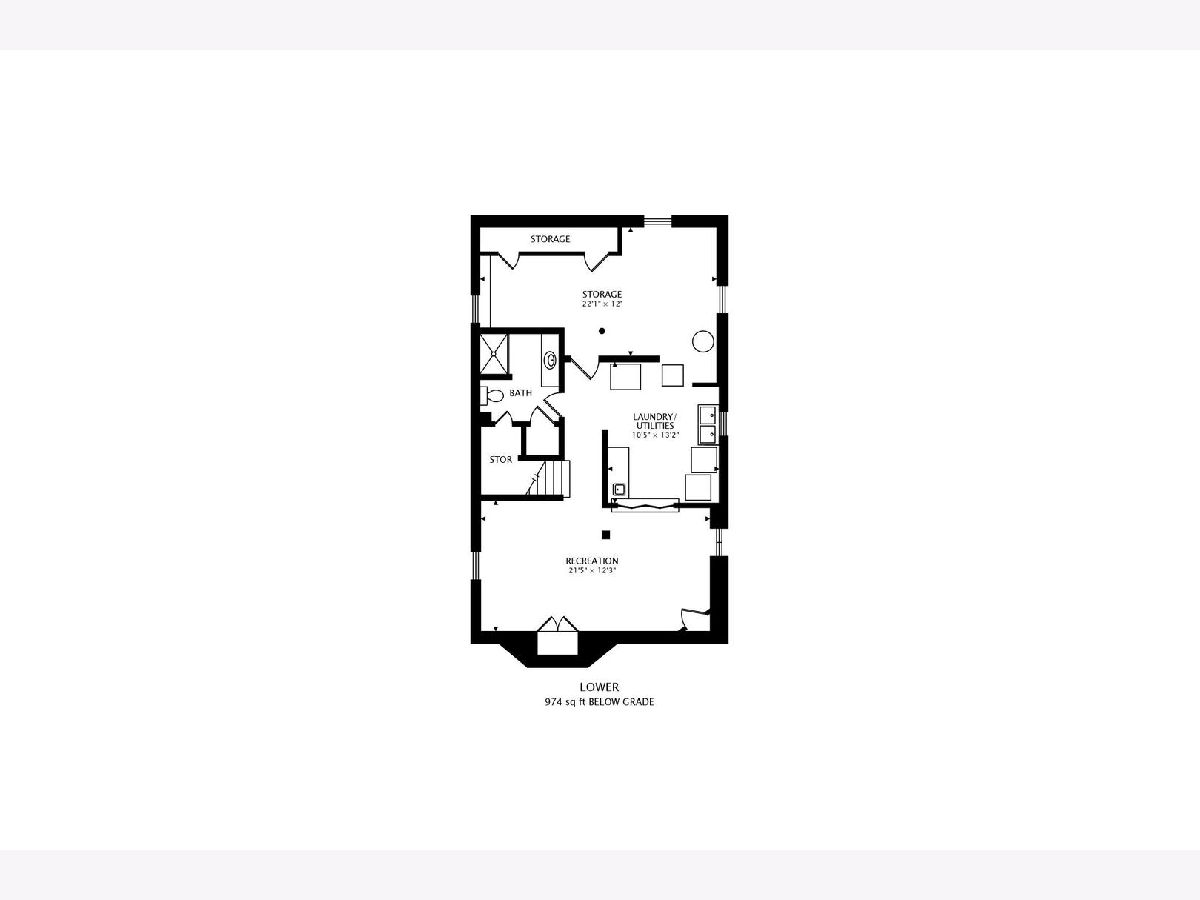
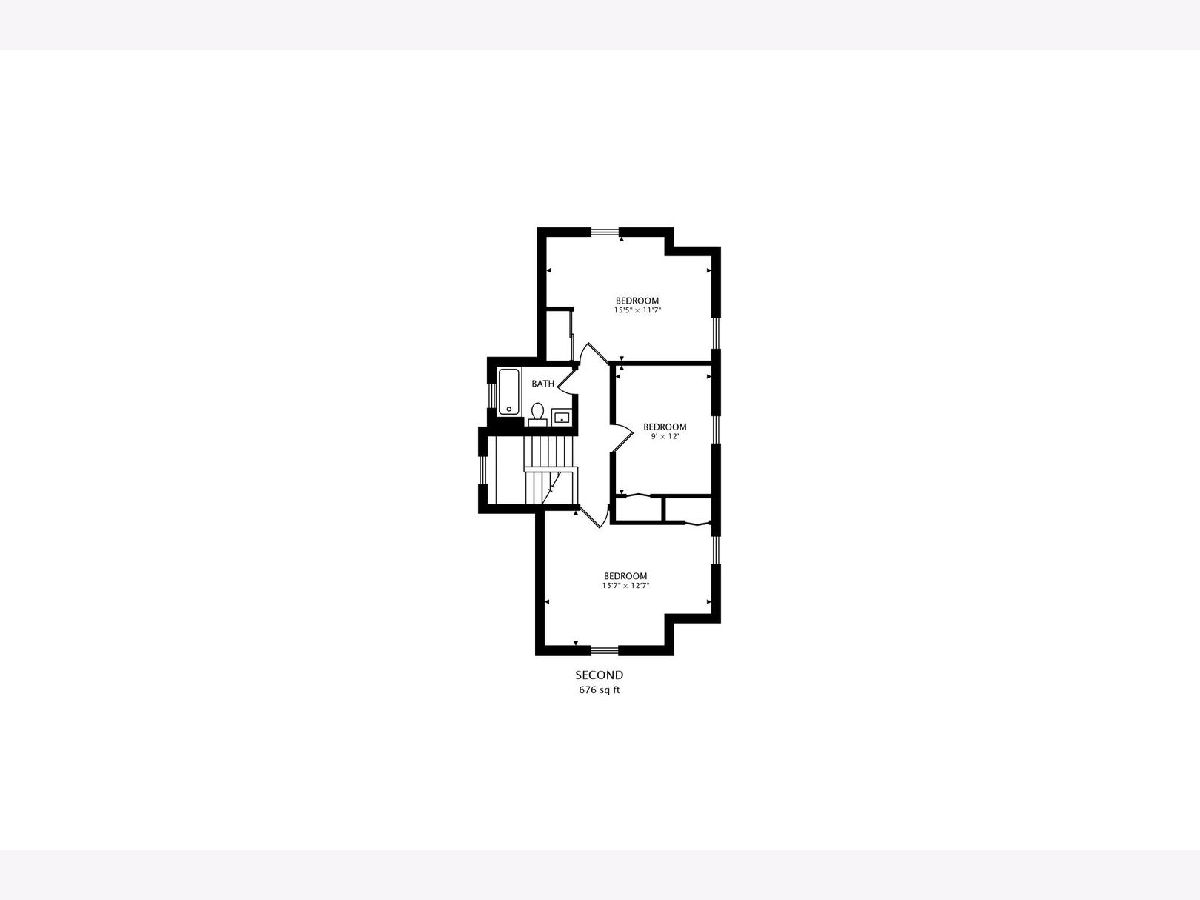
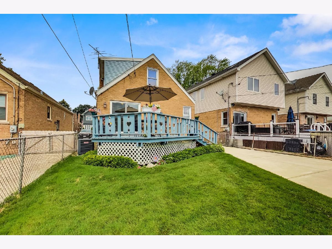
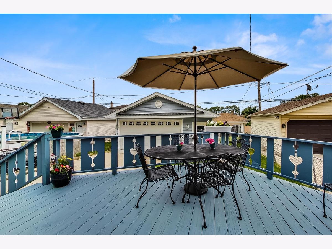
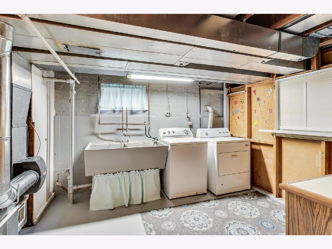
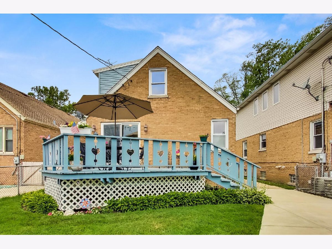
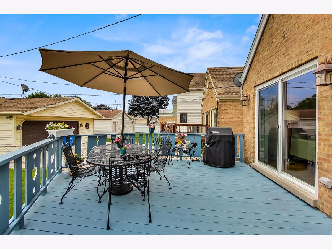
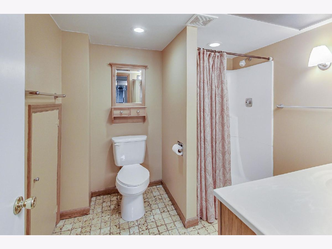
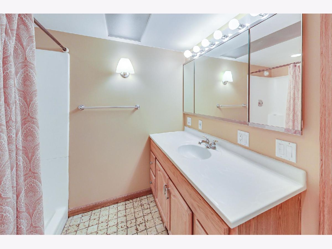
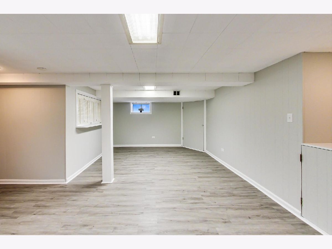
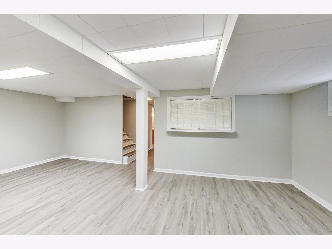
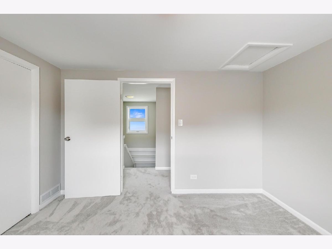
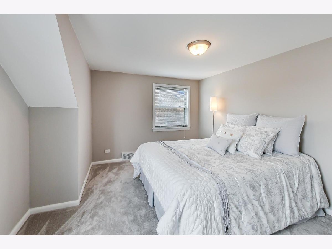
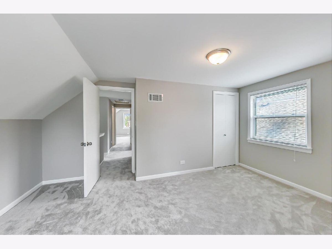
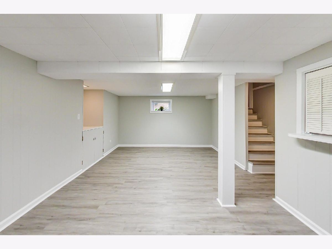
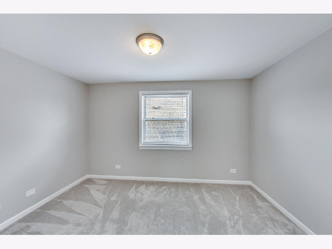
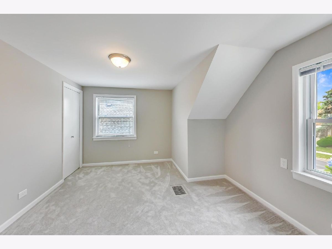
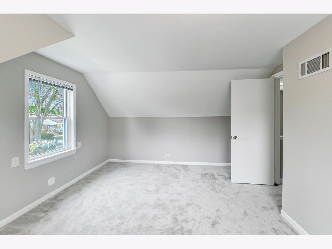
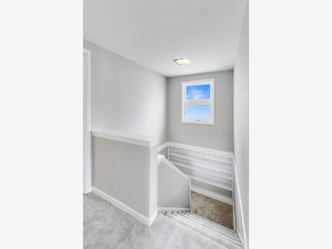
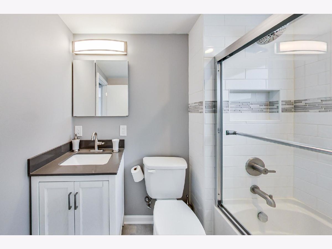
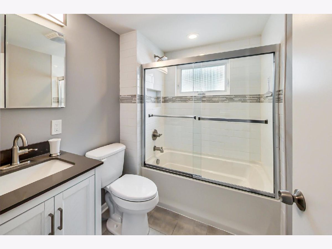
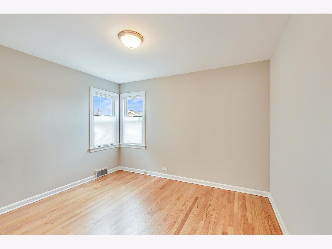
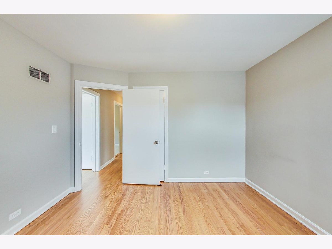
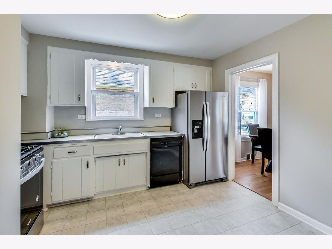
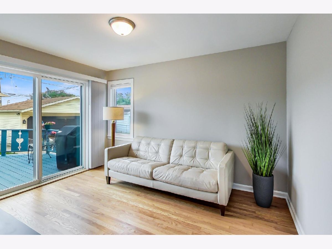
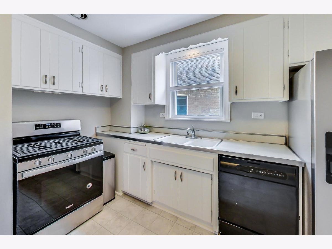
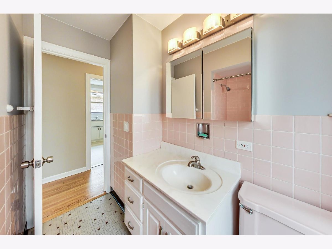
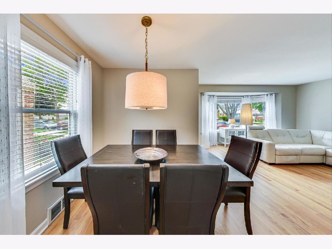
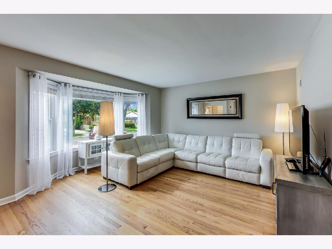
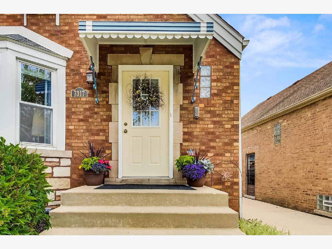
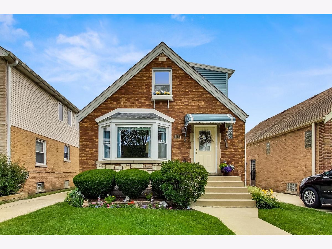
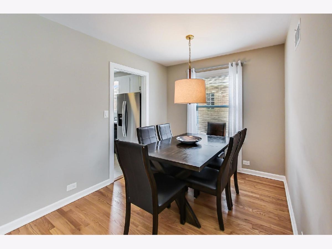
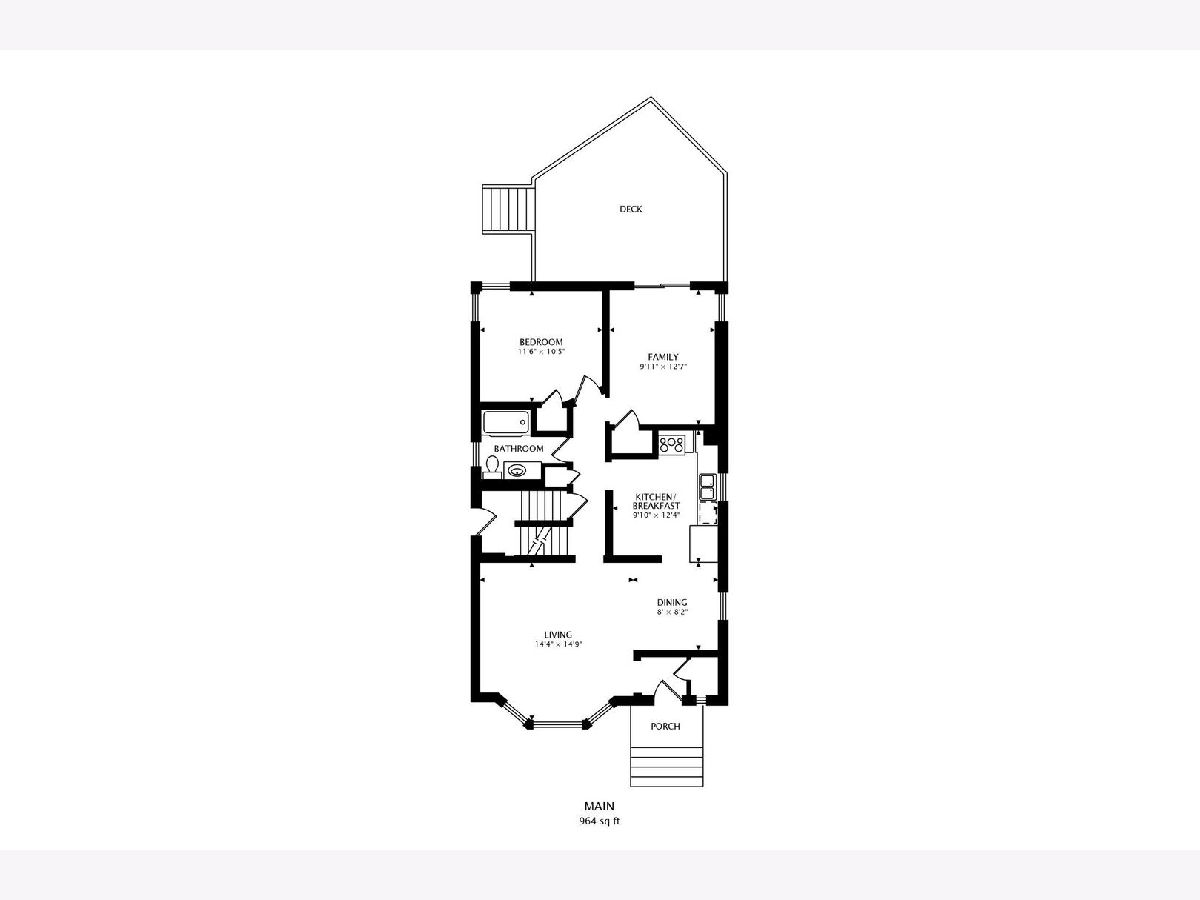
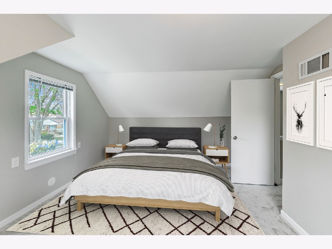
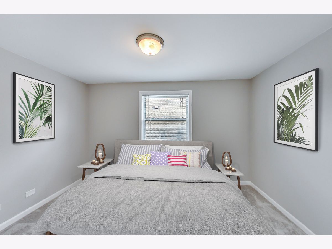
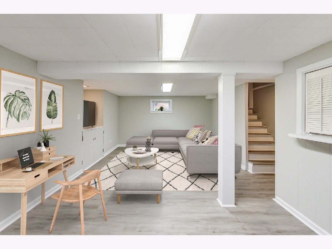
Room Specifics
Total Bedrooms: 4
Bedrooms Above Ground: 4
Bedrooms Below Ground: 0
Dimensions: —
Floor Type: Carpet
Dimensions: —
Floor Type: Carpet
Dimensions: —
Floor Type: Hardwood
Full Bathrooms: 3
Bathroom Amenities: —
Bathroom in Basement: 1
Rooms: Recreation Room,Storage
Basement Description: Partially Finished,Rec/Family Area,Storage Space
Other Specifics
| 2.5 | |
| Concrete Perimeter | |
| Concrete,Side Drive | |
| Deck | |
| — | |
| 36X125 | |
| — | |
| — | |
| Hardwood Floors, First Floor Bedroom, First Floor Full Bath | |
| Range, Dishwasher, Refrigerator, Washer, Dryer | |
| Not in DB | |
| — | |
| — | |
| — | |
| — |
Tax History
| Year | Property Taxes |
|---|---|
| 2021 | $6,447 |
Contact Agent
Nearby Similar Homes
Nearby Sold Comparables
Contact Agent
Listing Provided By
Dream Town Realty








