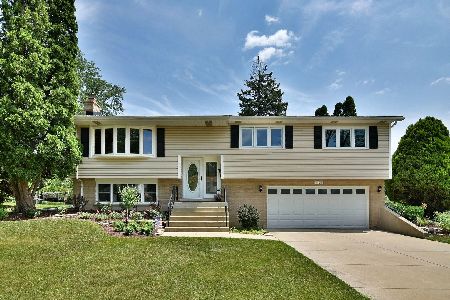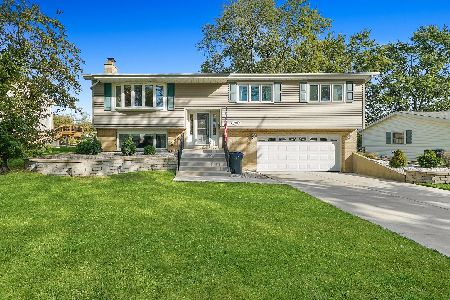7317 Richmond Avenue, Darien, Illinois 60561
$290,000
|
Sold
|
|
| Status: | Closed |
| Sqft: | 2,472 |
| Cost/Sqft: | $119 |
| Beds: | 3 |
| Baths: | 2 |
| Year Built: | 1965 |
| Property Taxes: | $5,394 |
| Days On Market: | 3353 |
| Lot Size: | 0,00 |
Description
Looking for a solid, spacious home in an amazing neighborhood with an opportunity to build some sweat equity? Then look no further! Idyllically set on a sought-after block in Hinsbrook. No noise. No traffic. Just nicely kept homes, mature tree-lined streets and a short walk to one of the best parks & pools in the area. 3 generously sized bedrooms, formal living and dining. Hardwood floors throughout main level. Eat-in kitchen with access to a wood deck and backyard. And what a yard! Private, fenced, expansive green space with a large, concrete patio perfect for entertaining. Huge lower level family room with fireplace and dedicated space ready to convert to a 4th bedroom. Abundant storage and 2 car attached garage. Many big-ticket items already done: vinyl siding (2003), Roof (2010), A/C (2016), Water Heater (2016), Concrete driveway (2004), Furnace (2005). Loved by long-time owners, it's time to make this home your own.
Property Specifics
| Single Family | |
| — | |
| — | |
| 1965 | |
| Full | |
| — | |
| No | |
| — |
| Du Page | |
| Hinsbrook | |
| 0 / Not Applicable | |
| None | |
| Lake Michigan,Public | |
| Public Sewer | |
| 09390669 | |
| 0927112010 |
Nearby Schools
| NAME: | DISTRICT: | DISTANCE: | |
|---|---|---|---|
|
Grade School
Mark Delay School |
61 | — | |
|
Middle School
Eisenhower Junior High School |
61 | Not in DB | |
|
High School
Hinsdale South High School |
86 | Not in DB | |
|
Alternate Elementary School
Lace Elementary School |
— | Not in DB | |
Property History
| DATE: | EVENT: | PRICE: | SOURCE: |
|---|---|---|---|
| 6 Jan, 2017 | Sold | $290,000 | MRED MLS |
| 7 Dec, 2016 | Under contract | $295,000 | MRED MLS |
| 17 Nov, 2016 | Listed for sale | $295,000 | MRED MLS |
Room Specifics
Total Bedrooms: 3
Bedrooms Above Ground: 3
Bedrooms Below Ground: 0
Dimensions: —
Floor Type: Hardwood
Dimensions: —
Floor Type: Hardwood
Full Bathrooms: 2
Bathroom Amenities: Double Sink
Bathroom in Basement: 1
Rooms: Foyer,Workshop
Basement Description: Finished
Other Specifics
| 2 | |
| Concrete Perimeter | |
| Concrete | |
| Deck, Patio, Storms/Screens | |
| Fenced Yard | |
| 75 X 134 | |
| — | |
| None | |
| Hardwood Floors | |
| Double Oven, Range, Microwave, Dishwasher, Refrigerator, Washer, Dryer | |
| Not in DB | |
| Pool, Sidewalks, Street Lights, Street Paved | |
| — | |
| — | |
| Wood Burning |
Tax History
| Year | Property Taxes |
|---|---|
| 2017 | $5,394 |
Contact Agent
Nearby Similar Homes
Nearby Sold Comparables
Contact Agent
Listing Provided By
Coldwell Banker Residential








