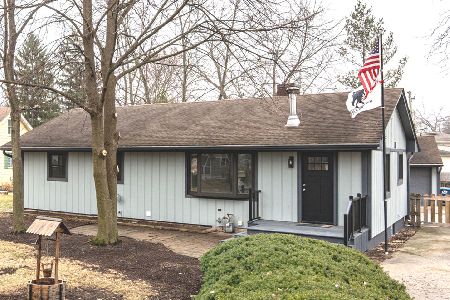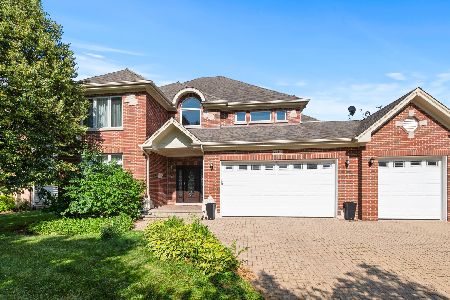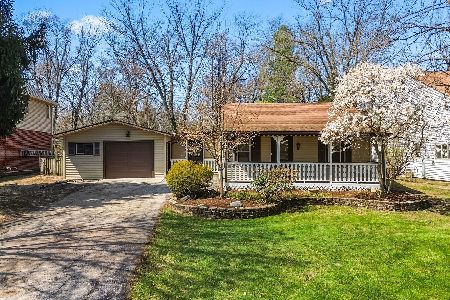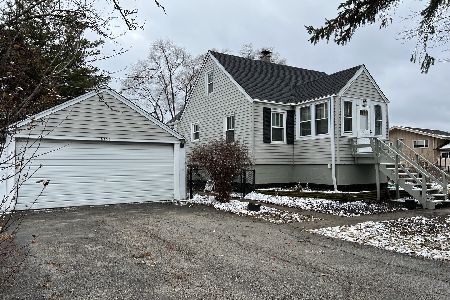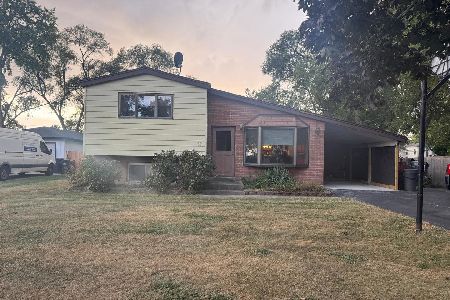7317 Sunrise Avenue, Darien, Illinois 60561
$575,000
|
Sold
|
|
| Status: | Closed |
| Sqft: | 2,528 |
| Cost/Sqft: | $229 |
| Beds: | 4 |
| Baths: | 3 |
| Year Built: | 1980 |
| Property Taxes: | $11,764 |
| Days On Market: | 161 |
| Lot Size: | 0,57 |
Description
Welcome to this beautifully updated 4 bedroom, 3 full bathroom home in Darien! Nestled on a rare double lot. The home sits on the corner lot and the backyard encompasses the second, buildable lot (combined lot size is 150 X 165). The backyard is stunning and must be seen to be fully appreciated. Perfect for entertaining or enjoying peaceful mornings and relaxing evenings, the outdoor space features a cement/wood deck off the kitchen, a charming pergola, stone and paver patios, an above-ground pool, and immaculate landscaping. Inside, the first floor offers a spacious living and dining room, along with an updated eat-in kitchen featuring stainless steel appliances, Quartz countertops, ample cabinetry, and sliding doors that lead to the fully fenced backyard. The lower level includes a generous family room with a stylish bar and cozy fireplace, a large bedroom or office, an updated full bathroom, and a mudroom that connects to the attached 2.5-car garage. From the family room, stairs lead down to the sub-basement, which houses the laundry area, extra storage, and potential for additional finished living space. Upstairs, you'll find an expansive primary suite with a renovated en suite bathroom and walk-in closet, two more spacious bedrooms, and another updated full bathroom with an oversized tub, perfect for a soak after a long day. With beautiful hardwood flooring throughout, this home is truly move-in ready. Conveniently located near major expressways and Route 83, it combines comfort, style, and accessibility-everything you need in your next home. Property is being sold AS IS.
Property Specifics
| Single Family | |
| — | |
| — | |
| 1980 | |
| — | |
| — | |
| No | |
| 0.57 |
| — | |
| — | |
| — / Not Applicable | |
| — | |
| — | |
| — | |
| 12446297 | |
| 0926112014 |
Nearby Schools
| NAME: | DISTRICT: | DISTANCE: | |
|---|---|---|---|
|
Grade School
Mark Delay School |
61 | — | |
|
Middle School
Eisenhower Junior High School |
61 | Not in DB | |
|
High School
Hinsdale South High School |
86 | Not in DB | |
Property History
| DATE: | EVENT: | PRICE: | SOURCE: |
|---|---|---|---|
| 12 Sep, 2025 | Sold | $575,000 | MRED MLS |
| 20 Aug, 2025 | Under contract | $579,900 | MRED MLS |
| 14 Aug, 2025 | Listed for sale | $579,900 | MRED MLS |
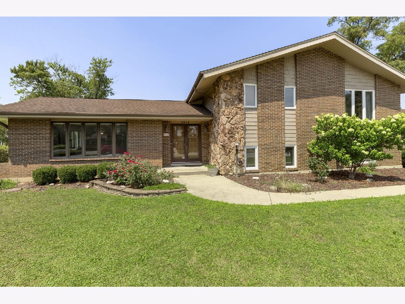
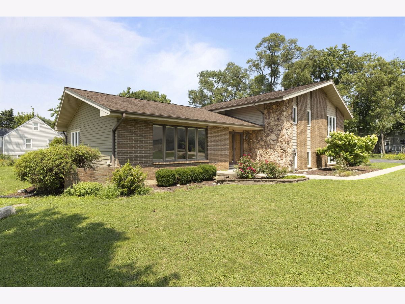
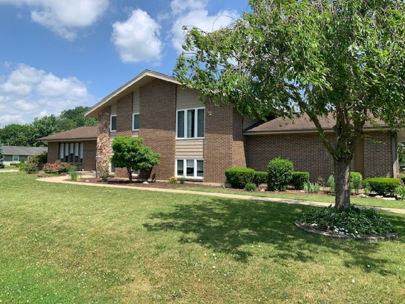
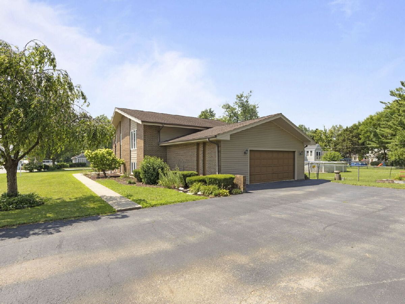
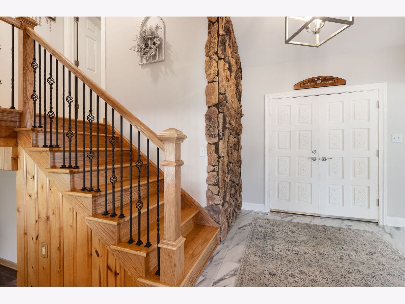
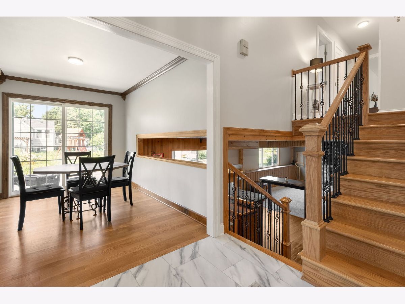
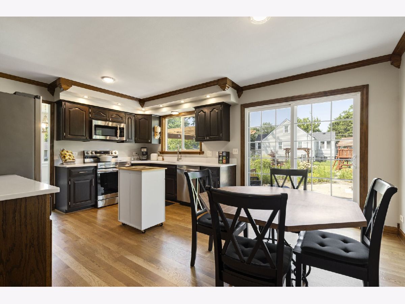
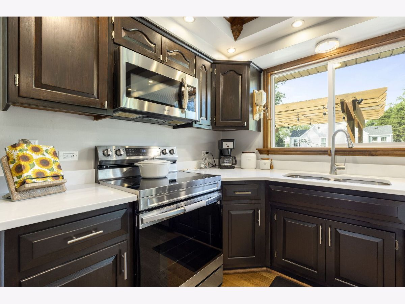
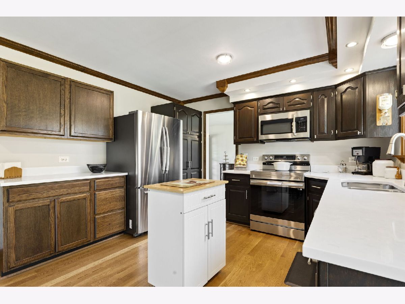
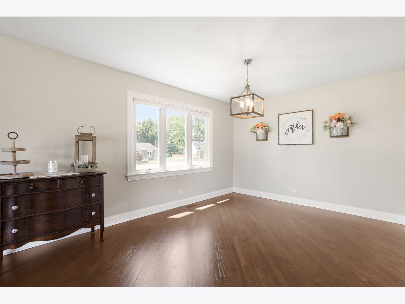
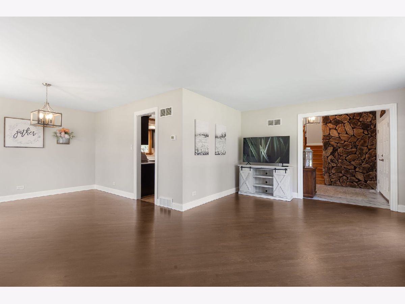
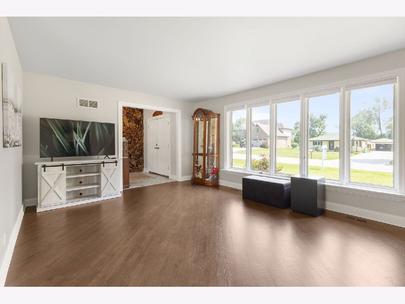
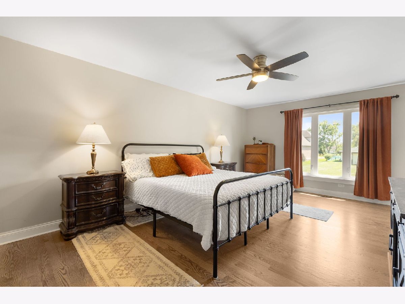
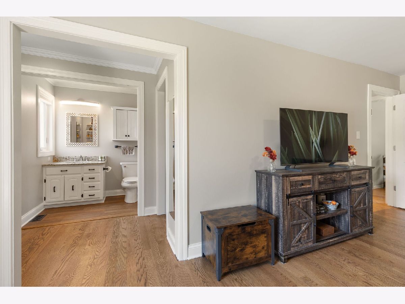
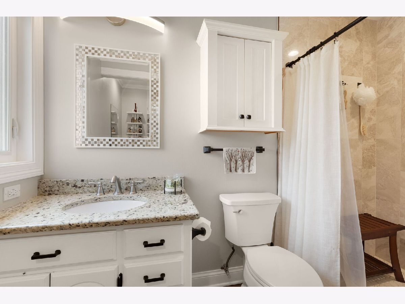
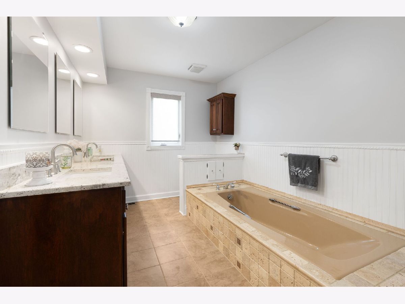
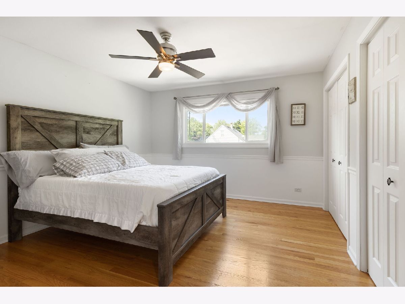
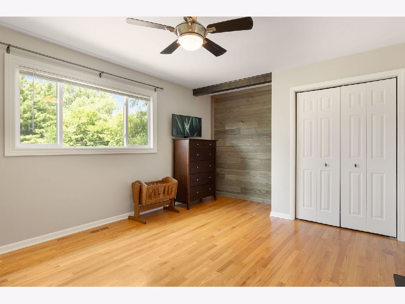
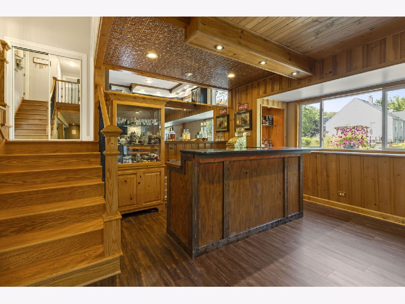
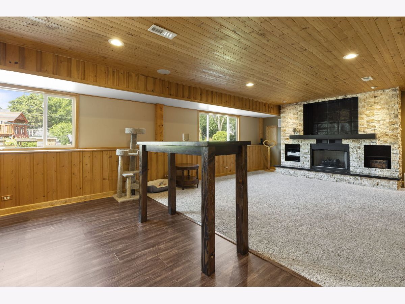
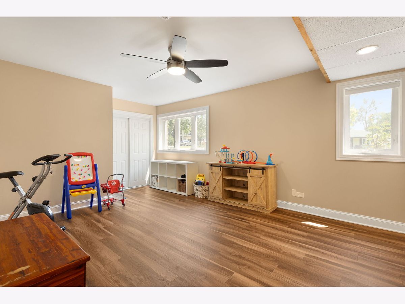
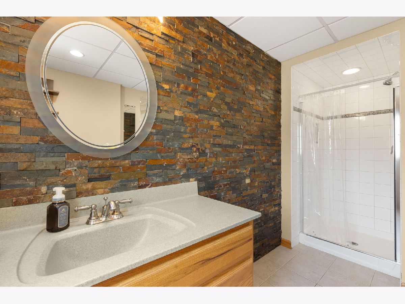
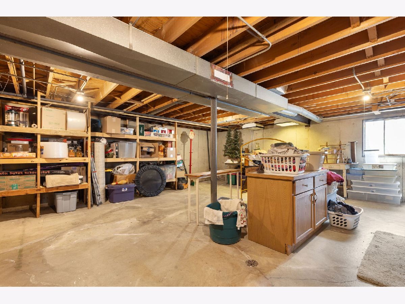
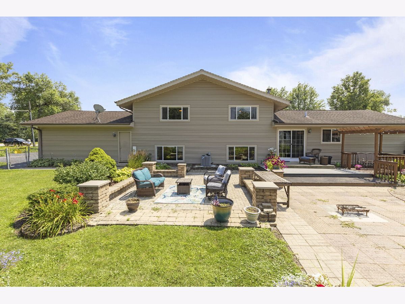
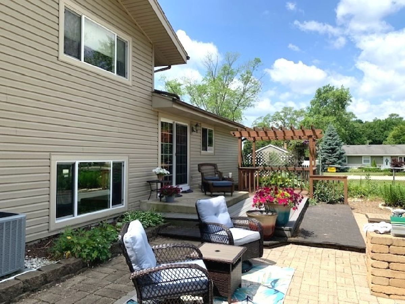
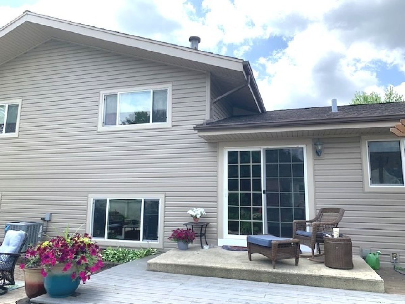
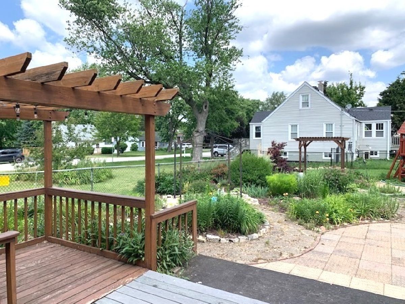
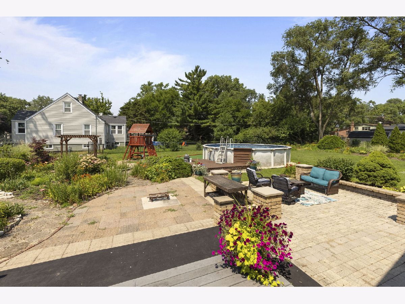
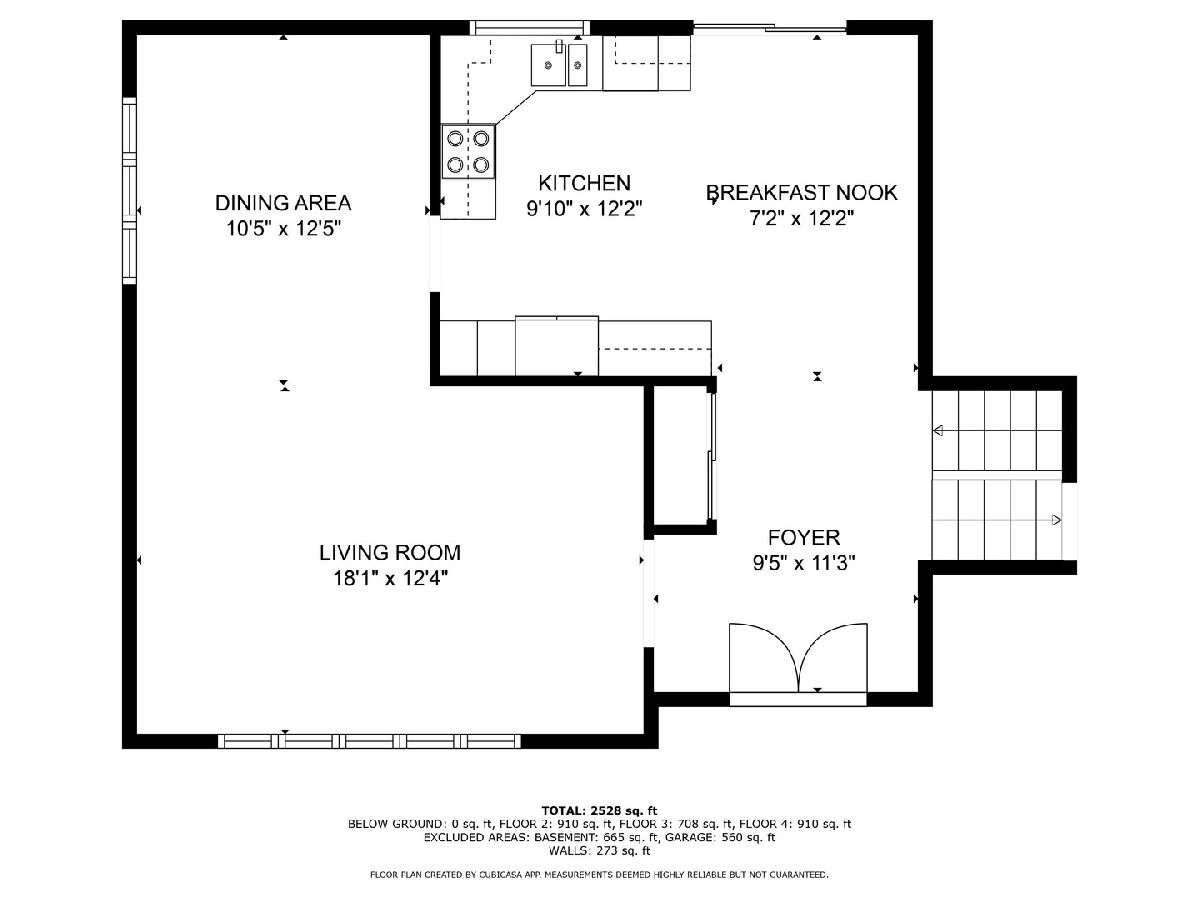
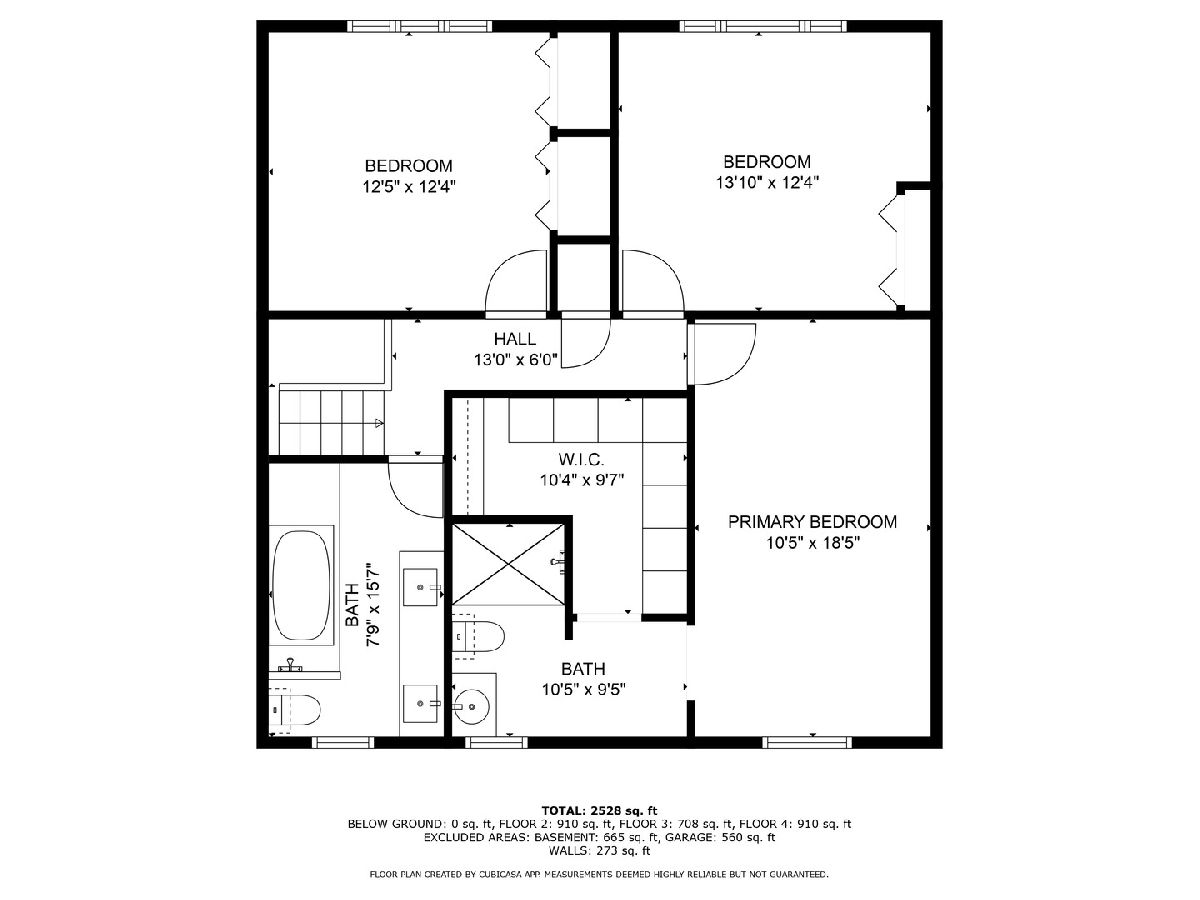
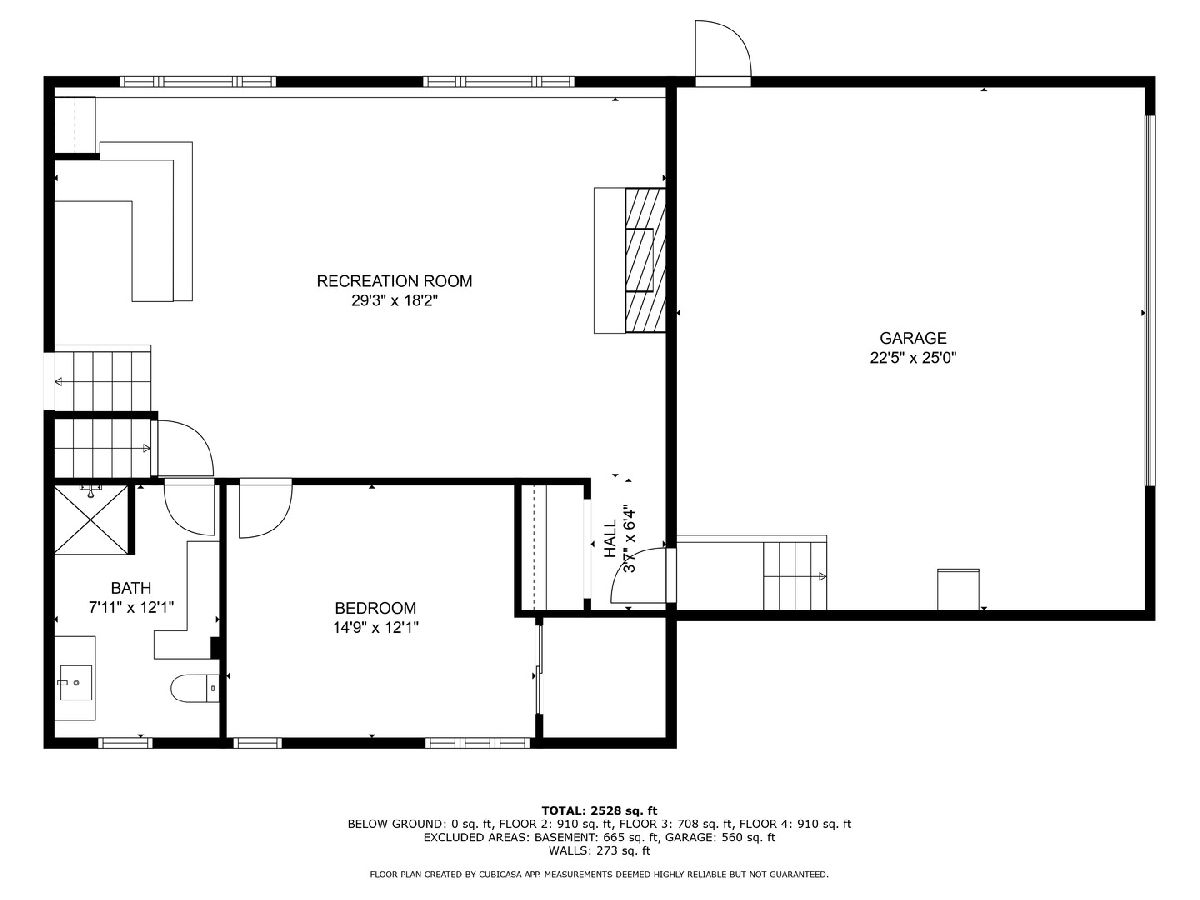
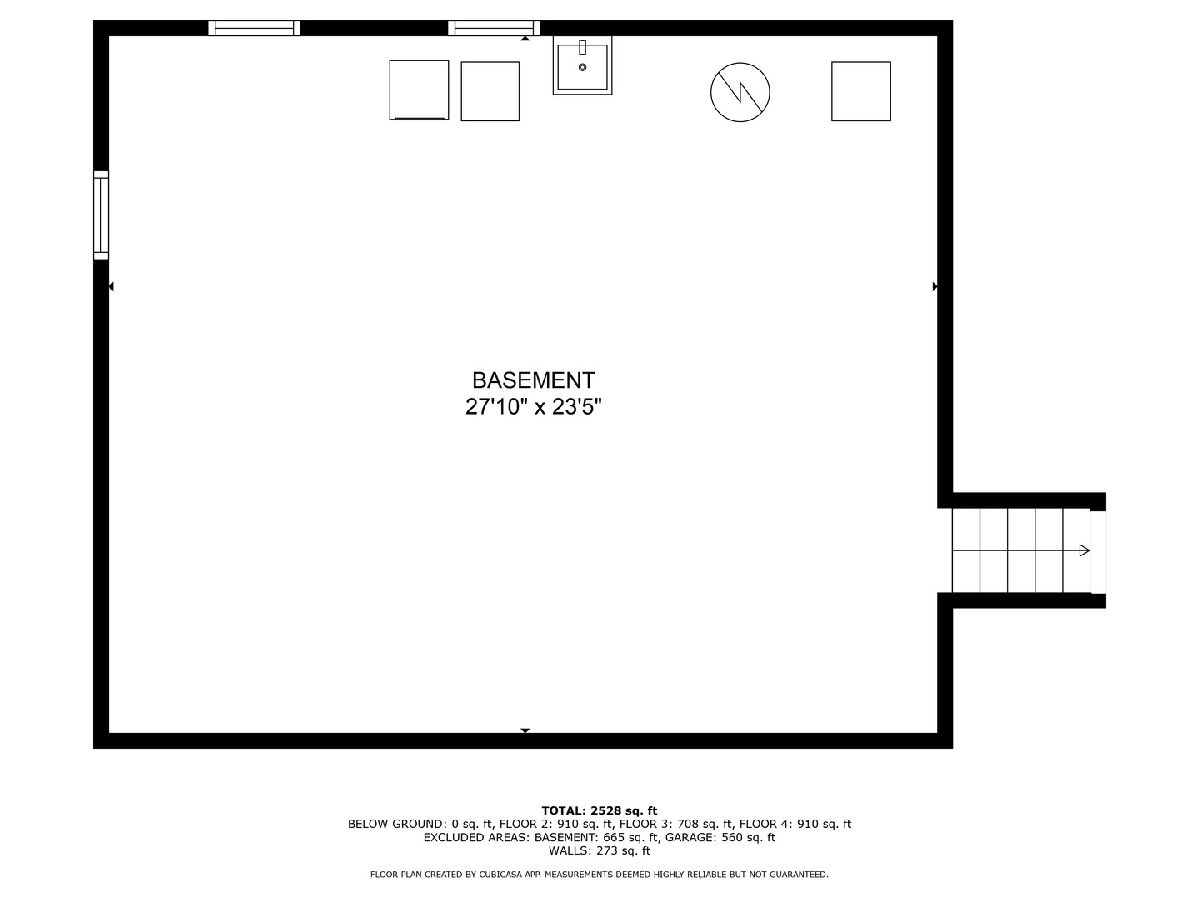
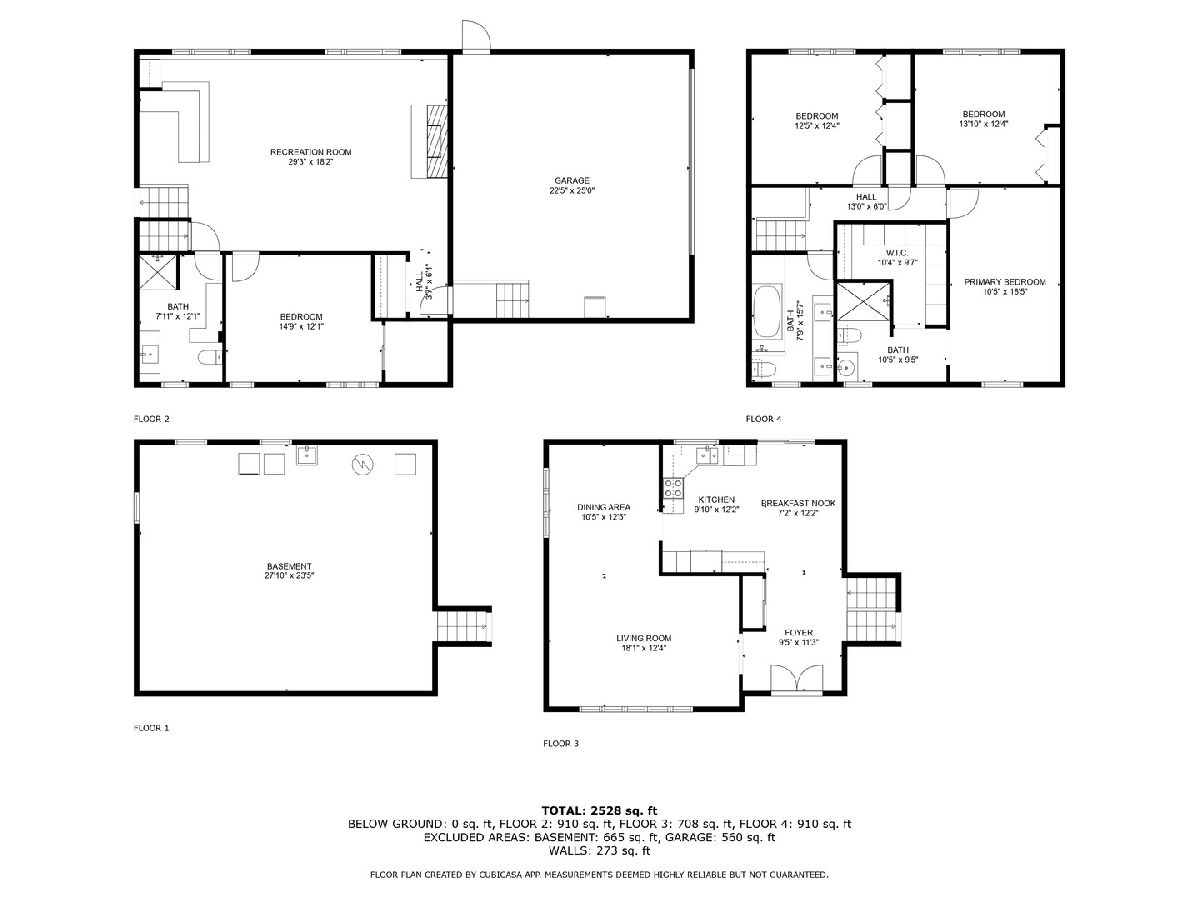
Room Specifics
Total Bedrooms: 4
Bedrooms Above Ground: 4
Bedrooms Below Ground: 0
Dimensions: —
Floor Type: —
Dimensions: —
Floor Type: —
Dimensions: —
Floor Type: —
Full Bathrooms: 3
Bathroom Amenities: Separate Shower,Double Sink,Soaking Tub
Bathroom in Basement: 0
Rooms: —
Basement Description: —
Other Specifics
| 2.5 | |
| — | |
| — | |
| — | |
| — | |
| 150 X 165 | |
| — | |
| — | |
| — | |
| — | |
| Not in DB | |
| — | |
| — | |
| — | |
| — |
Tax History
| Year | Property Taxes |
|---|---|
| 2025 | $11,764 |
Contact Agent
Nearby Similar Homes
Nearby Sold Comparables
Contact Agent
Listing Provided By
Coldwell Banker Realty

