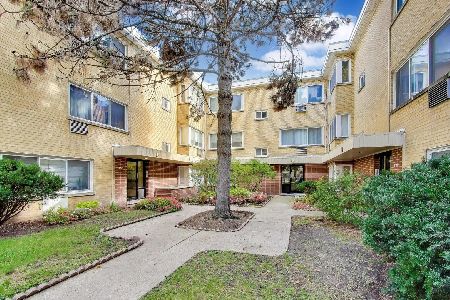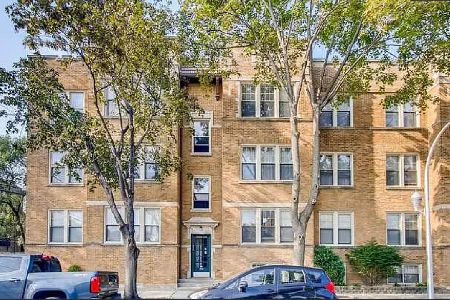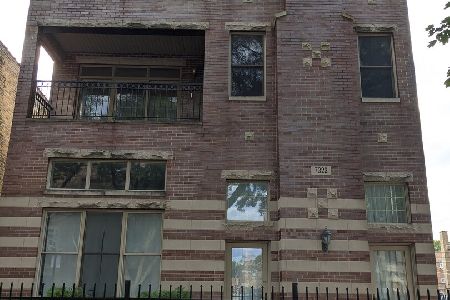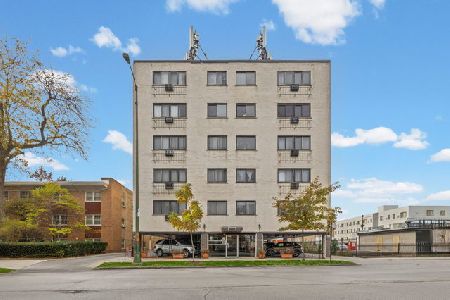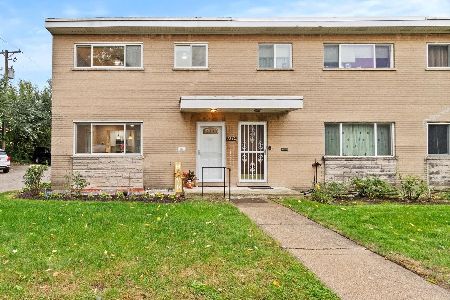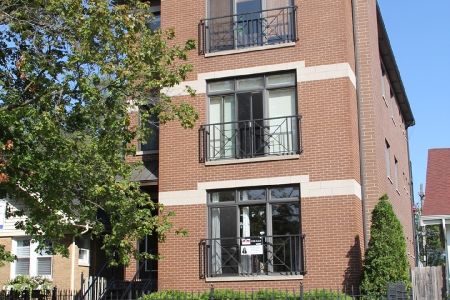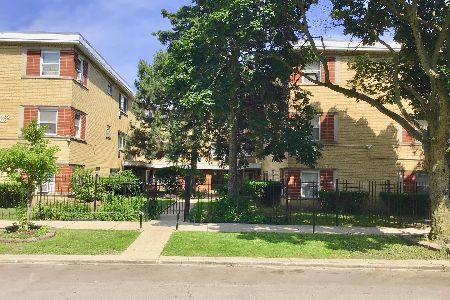7319 Oakley Avenue, West Ridge, Chicago, Illinois 60645
$146,000
|
Sold
|
|
| Status: | Closed |
| Sqft: | 1,200 |
| Cost/Sqft: | $133 |
| Beds: | 2 |
| Baths: | 1 |
| Year Built: | — |
| Property Taxes: | $2,954 |
| Days On Market: | 142 |
| Lot Size: | 0,00 |
Description
Take a look at these room sizes!! Notice the expansive south facing living room windows! 20' living room allows for a full sized dining table. Comfortable Kitchen size with room for a small table or other work/storage furniture. Newer refrigerator. King sized bedrooms have full wall closets. Primary bedroom has an extra deep, walk-in closet. Both of the bedrooms have windows facing in 2 directions which are all in the corners. That leaves plenty of wall space for your furniture. There are 3 more closets in the unit. Clean and bright shared laundry room is on the ground floor. Street parking is easy because of the school across the street. Current rental cap of 5 has been met.
Property Specifics
| Condos/Townhomes | |
| 1 | |
| — | |
| — | |
| — | |
| — | |
| No | |
| — |
| Cook | |
| — | |
| 406 / Monthly | |
| — | |
| — | |
| — | |
| 12465379 | |
| 11303060281016 |
Nearby Schools
| NAME: | DISTRICT: | DISTANCE: | |
|---|---|---|---|
|
Grade School
G Armstrong Elementary School In |
299 | — | |
|
High School
Sullivan High School |
299 | Not in DB | |
Property History
| DATE: | EVENT: | PRICE: | SOURCE: |
|---|---|---|---|
| 24 Oct, 2025 | Sold | $146,000 | MRED MLS |
| 23 Sep, 2025 | Under contract | $160,000 | MRED MLS |
| 6 Sep, 2025 | Listed for sale | $160,000 | MRED MLS |

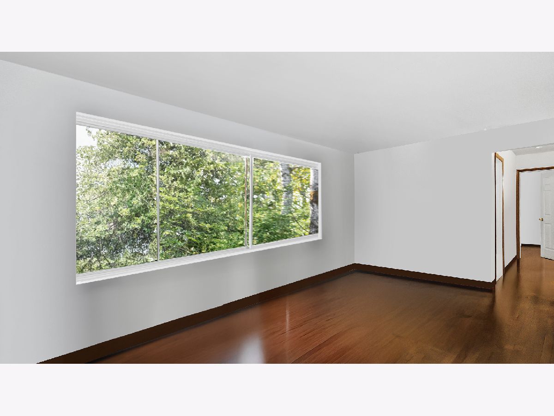
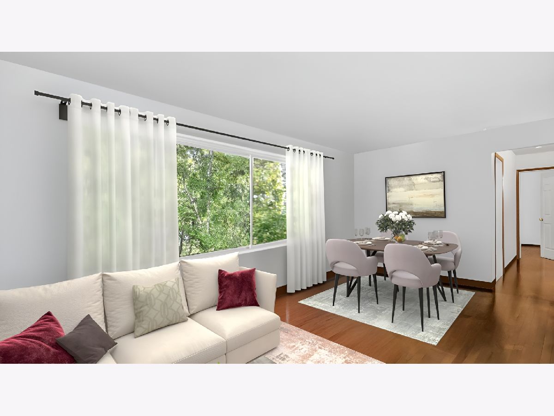
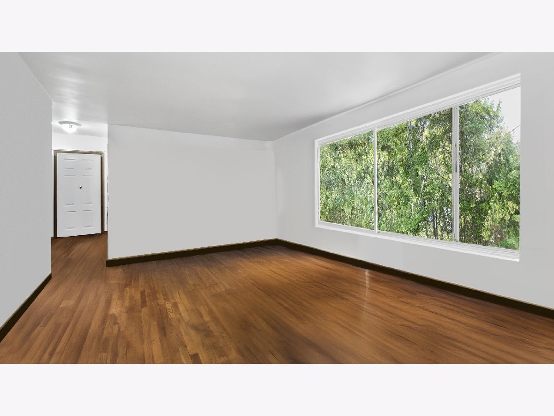

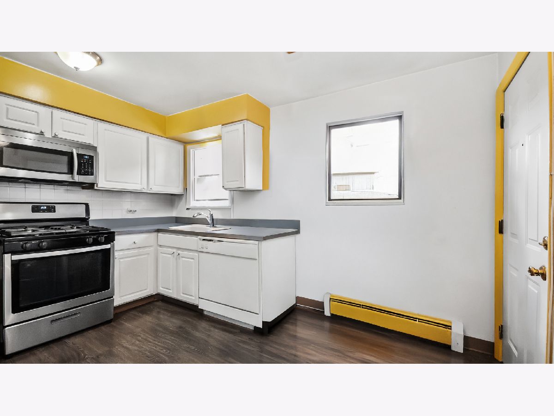
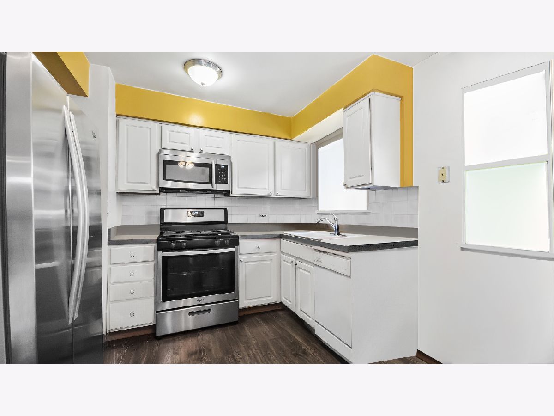

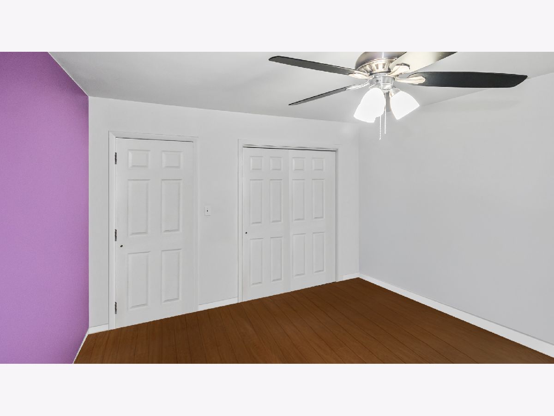
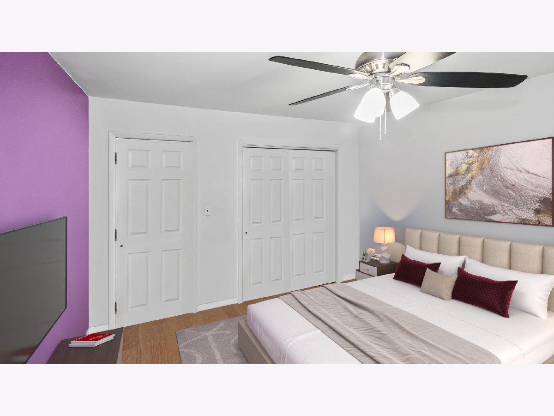
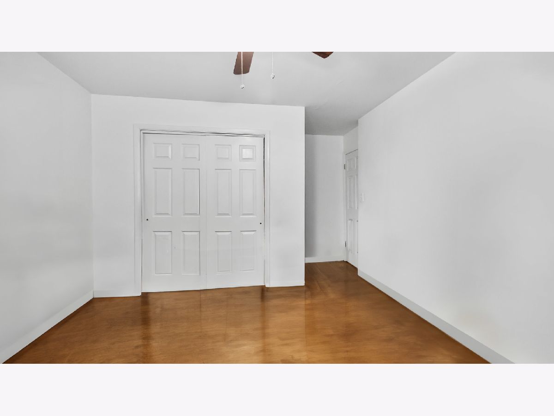
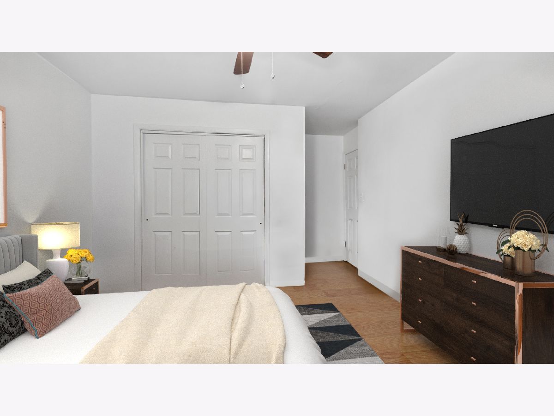
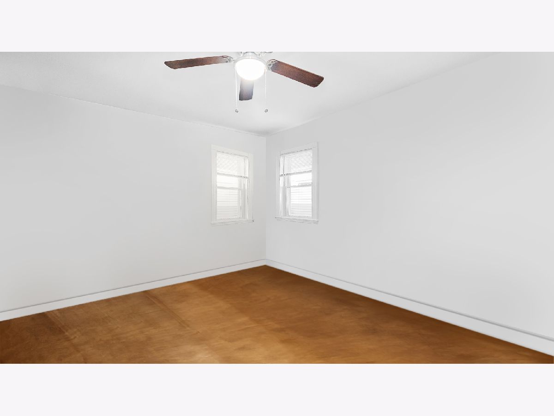
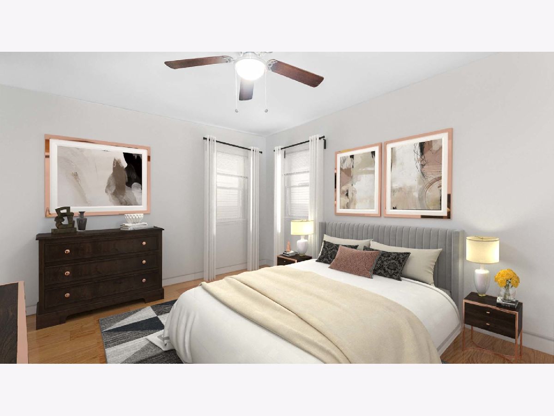
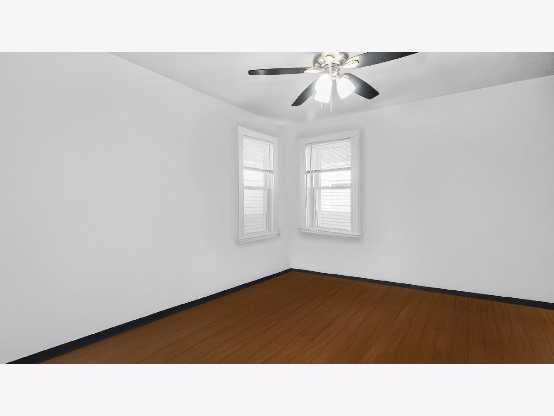


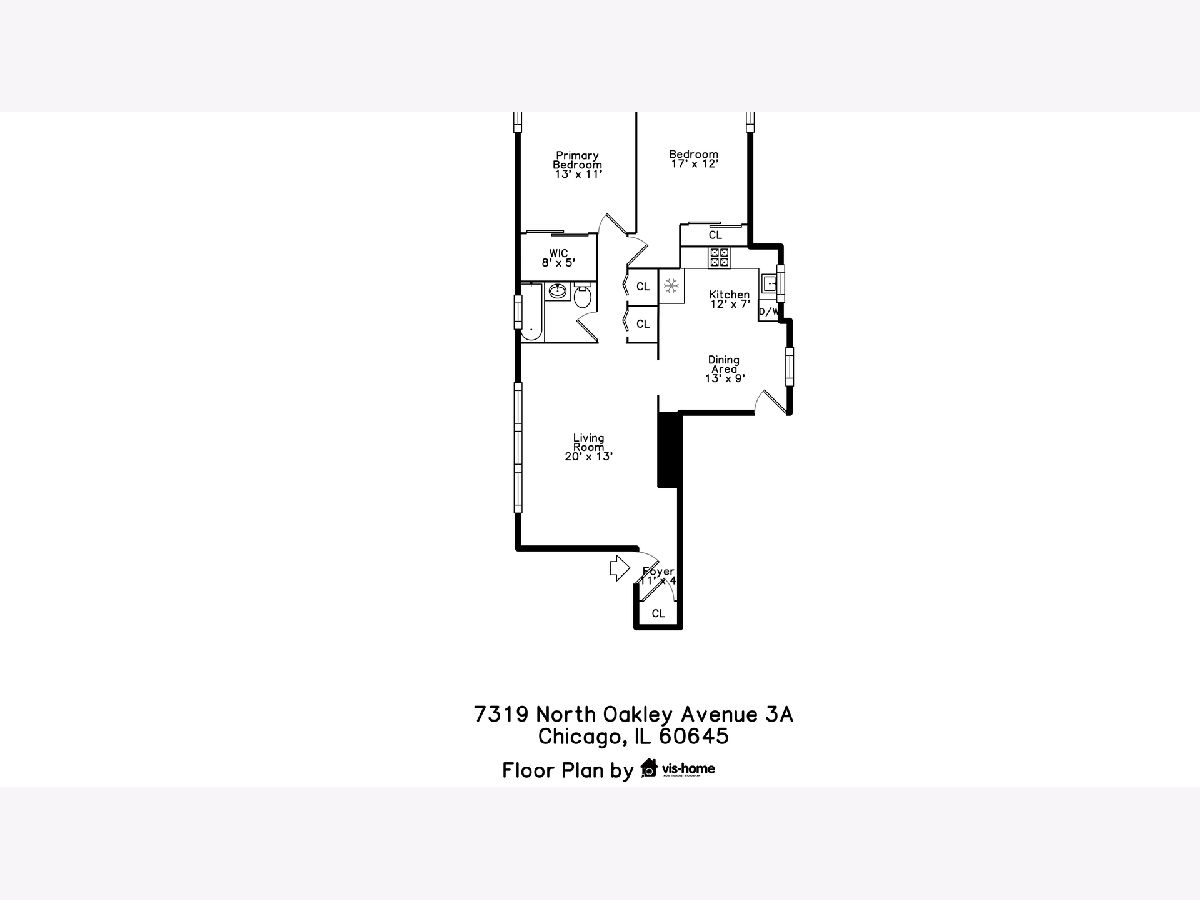

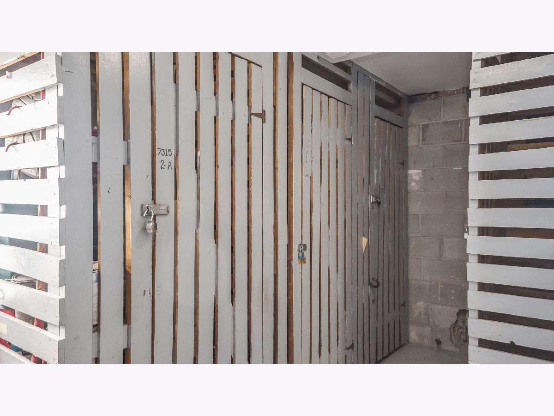
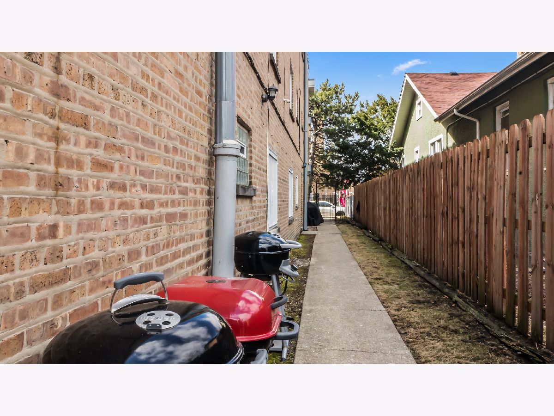
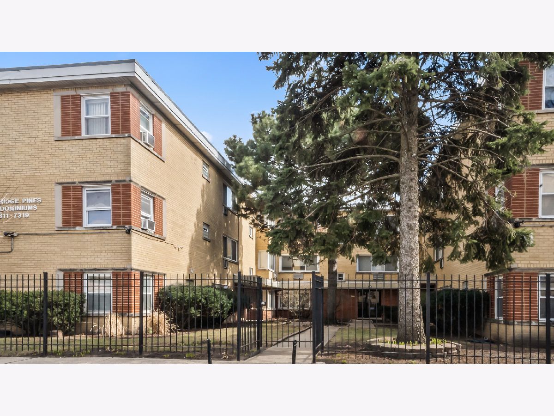
Room Specifics
Total Bedrooms: 2
Bedrooms Above Ground: 2
Bedrooms Below Ground: 0
Dimensions: —
Floor Type: —
Full Bathrooms: 1
Bathroom Amenities: —
Bathroom in Basement: 0
Rooms: —
Basement Description: —
Other Specifics
| — | |
| — | |
| — | |
| — | |
| — | |
| COMMON | |
| — | |
| — | |
| — | |
| — | |
| Not in DB | |
| — | |
| — | |
| — | |
| — |
Tax History
| Year | Property Taxes |
|---|---|
| 2025 | $2,954 |
Contact Agent
Nearby Similar Homes
Nearby Sold Comparables
Contact Agent
Listing Provided By
RE/MAX Premier

