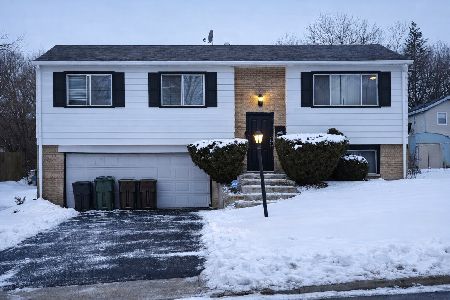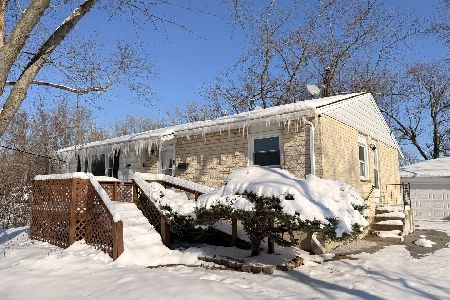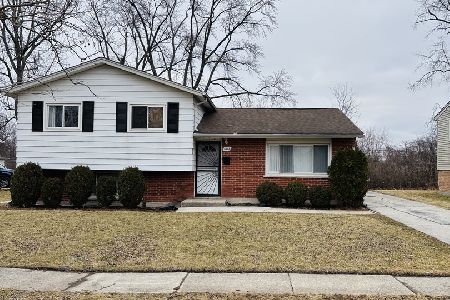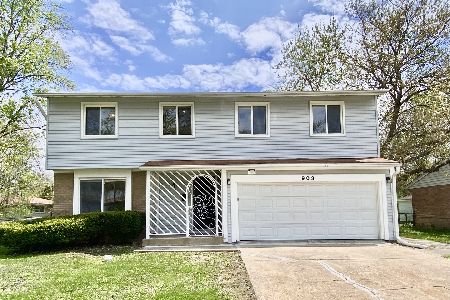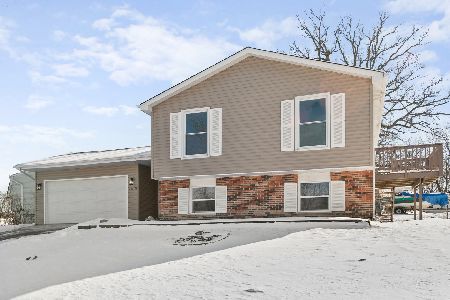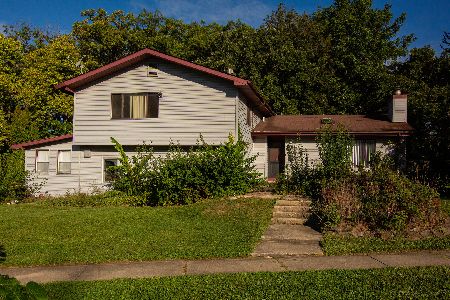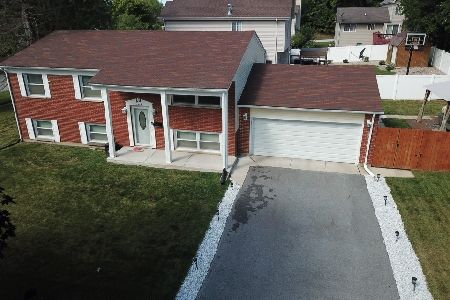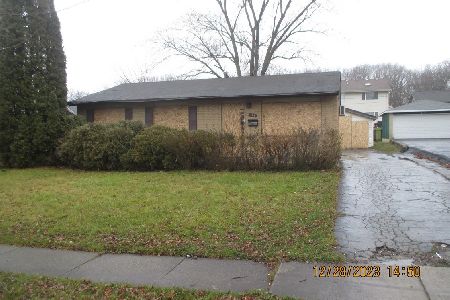732 Blackhawk Drive, University Park, Illinois 60484
$41,000
|
Sold
|
|
| Status: | Closed |
| Sqft: | 2,135 |
| Cost/Sqft: | $17 |
| Beds: | 4 |
| Baths: | 2 |
| Year Built: | 1975 |
| Property Taxes: | $4,132 |
| Days On Market: | 3816 |
| Lot Size: | 0,00 |
Description
// University Park // Vinyl-Sided Tri Level // 4 Bedroom // 1.1 Bathroom // Living Room with Wood Laminate Flooring & Bay Window // Eat-In Kitchen with Ceramic Tile Floor & Patio Door // All 3 Bedrooms on Upper Level with Wood Laminate Flooring // Lower Level Family Room with Fireplace // Lower Level 4th Bedroom with Vinyl Tile Flooring // 2-Car Attached Garage // Fenced Back Yard with Deck // HUD Owned // Qualifies for FHA Financing //
Property Specifics
| Single Family | |
| — | |
| Tri-Level | |
| 1975 | |
| None | |
| — | |
| No | |
| — |
| Will | |
| — | |
| 0 / Not Applicable | |
| None | |
| Public | |
| Public Sewer | |
| 09042580 | |
| 2114124040160000 |
Property History
| DATE: | EVENT: | PRICE: | SOURCE: |
|---|---|---|---|
| 12 Jan, 2016 | Sold | $41,000 | MRED MLS |
| 20 Oct, 2015 | Under contract | $35,700 | MRED MLS |
| 18 Sep, 2015 | Listed for sale | $35,700 | MRED MLS |
Room Specifics
Total Bedrooms: 4
Bedrooms Above Ground: 4
Bedrooms Below Ground: 0
Dimensions: —
Floor Type: Wood Laminate
Dimensions: —
Floor Type: Wood Laminate
Dimensions: —
Floor Type: Vinyl
Full Bathrooms: 2
Bathroom Amenities: Whirlpool
Bathroom in Basement: 0
Rooms: No additional rooms
Basement Description: Crawl
Other Specifics
| 2 | |
| Concrete Perimeter | |
| Asphalt | |
| Deck | |
| Fenced Yard | |
| 7978 SQ FT | |
| — | |
| None | |
| Wood Laminate Floors | |
| — | |
| Not in DB | |
| — | |
| — | |
| — | |
| — |
Tax History
| Year | Property Taxes |
|---|---|
| 2016 | $4,132 |
Contact Agent
Nearby Similar Homes
Nearby Sold Comparables
Contact Agent
Listing Provided By
Chase Real Estate, LLC

