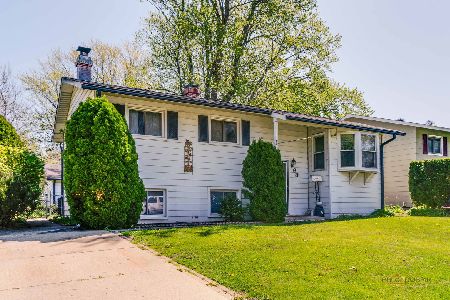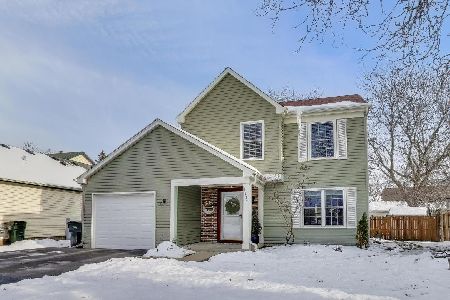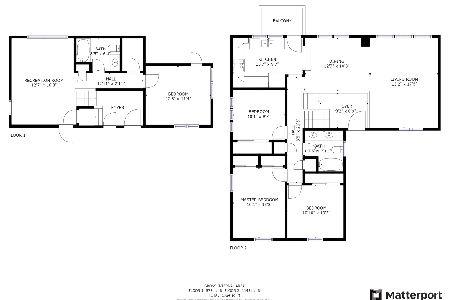732 Bonniebrook Avenue, Mundelein, Illinois 60060
$224,900
|
Sold
|
|
| Status: | Closed |
| Sqft: | 1,892 |
| Cost/Sqft: | $119 |
| Beds: | 4 |
| Baths: | 2 |
| Year Built: | 1963 |
| Property Taxes: | $6,113 |
| Days On Market: | 3637 |
| Lot Size: | 0,20 |
Description
Completely and professionally remodeled inside and out! Granite counters, 42" maple cabinets, and stainless steel appliances. Hardwood floors in dining room & kitchen. Breakfast bar with granite countertop. New carpet throughout, whole house painted, all white doors and trim. Beautiful oak railings in spacious, open foyer. Gorgeous, updated full baths! Roof, soffits, front and back entry doors and energy efficient windows replaced in 2013. New garage door, 2" blinds throughout. Firepit in back yard and large, fully fenced and professionally landscaped, fenced yard. Spacious wood deck. Great home for living and entertaining with a large open floor plan. Two-car attached garage. Corner lot.
Property Specifics
| Single Family | |
| — | |
| Step Ranch | |
| 1963 | |
| Full,English | |
| RANCH | |
| No | |
| 0.2 |
| Lake | |
| Homecrest | |
| 0 / Not Applicable | |
| None | |
| Public | |
| Public Sewer | |
| 09133798 | |
| 10243080290000 |
Nearby Schools
| NAME: | DISTRICT: | DISTANCE: | |
|---|---|---|---|
|
Grade School
Mechanics Grove Elementary Schoo |
75 | — | |
|
Middle School
Carl Sandburg Middle School |
75 | Not in DB | |
|
High School
Mundelein Cons High School |
120 | Not in DB | |
Property History
| DATE: | EVENT: | PRICE: | SOURCE: |
|---|---|---|---|
| 30 Mar, 2016 | Sold | $224,900 | MRED MLS |
| 12 Feb, 2016 | Under contract | $224,900 | MRED MLS |
| 8 Feb, 2016 | Listed for sale | $224,900 | MRED MLS |
| 30 Mar, 2021 | Sold | $258,000 | MRED MLS |
| 22 Feb, 2021 | Under contract | $254,900 | MRED MLS |
| 18 Feb, 2021 | Listed for sale | $254,900 | MRED MLS |
Room Specifics
Total Bedrooms: 4
Bedrooms Above Ground: 4
Bedrooms Below Ground: 0
Dimensions: —
Floor Type: Carpet
Dimensions: —
Floor Type: Carpet
Dimensions: —
Floor Type: Carpet
Full Bathrooms: 2
Bathroom Amenities: Double Sink
Bathroom in Basement: 1
Rooms: Walk In Closet
Basement Description: Finished
Other Specifics
| 2 | |
| Concrete Perimeter | |
| Asphalt | |
| Deck, Storms/Screens | |
| Corner Lot,Fenced Yard | |
| 63 X 135 | |
| Unfinished | |
| None | |
| Hardwood Floors | |
| Range, Microwave, Dishwasher, Refrigerator, Stainless Steel Appliance(s) | |
| Not in DB | |
| — | |
| — | |
| — | |
| — |
Tax History
| Year | Property Taxes |
|---|---|
| 2016 | $6,113 |
| 2021 | $7,414 |
Contact Agent
Nearby Similar Homes
Nearby Sold Comparables
Contact Agent
Listing Provided By
@properties









