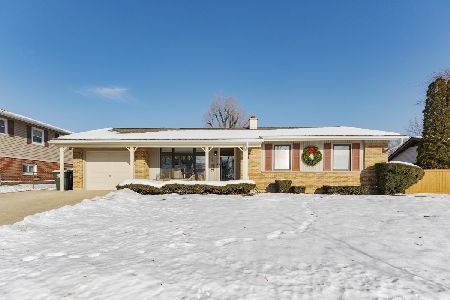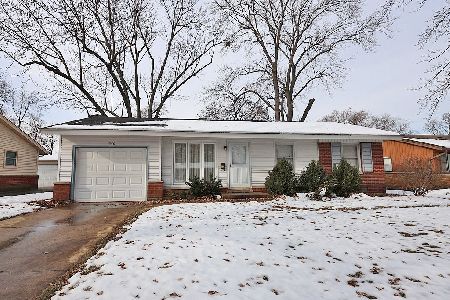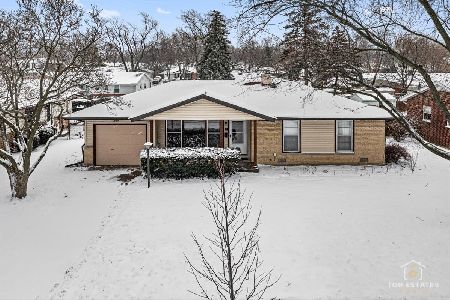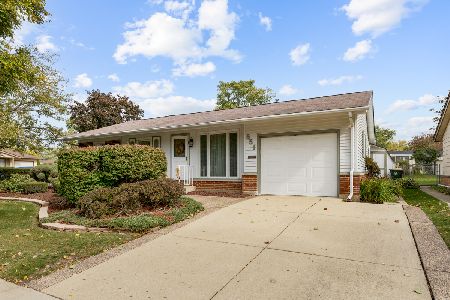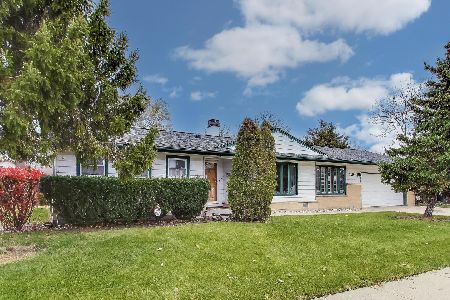732 Delphia Avenue, Elk Grove Village, Illinois 60007
$285,000
|
Sold
|
|
| Status: | Closed |
| Sqft: | 1,353 |
| Cost/Sqft: | $214 |
| Beds: | 3 |
| Baths: | 1 |
| Year Built: | 1960 |
| Property Taxes: | $5,614 |
| Days On Market: | 2528 |
| Lot Size: | 0,22 |
Description
Complete Rehab Top to Bottom! Nothing to do here but bring your furniture & clothes. This home has been meticulously updated & upgraded throughout with today's most sought after design & finishes. Open concept kitchen with white cabinets, quartz counter with island, SS appliances & large eat in area leads to amazing living space with vaulted ceilings & skylights. Dining area leads to new outdoor space perfect for BBQ & easy summer living. Hand scraped bamboo floors in LR, DR & Kitchen 3 nice size bedrooms and a bathroom you have dream of. Garage has 2+ spaces with plenty of storage.All new HVAC, hot water tank, siding, windows, gutters, copper pipes, interior & exterior doors. For a full list of all updates, please see Feature Sheet under additional info. HOME FEATURES DRY CRAWLSPACE & SEWER CLEAN OUT!
Property Specifics
| Single Family | |
| — | |
| Bungalow | |
| 1960 | |
| None | |
| — | |
| No | |
| 0.22 |
| Cook | |
| — | |
| 0 / Not Applicable | |
| None | |
| Public | |
| Public Sewer | |
| 10296494 | |
| 08284150030000 |
Nearby Schools
| NAME: | DISTRICT: | DISTANCE: | |
|---|---|---|---|
|
Grade School
Clearmont Elementary School |
59 | — | |
|
Middle School
Grove Junior High School |
59 | Not in DB | |
|
High School
Elk Grove High School |
214 | Not in DB | |
Property History
| DATE: | EVENT: | PRICE: | SOURCE: |
|---|---|---|---|
| 23 Aug, 2018 | Sold | $185,000 | MRED MLS |
| 12 Jul, 2018 | Under contract | $189,900 | MRED MLS |
| 6 Jul, 2018 | Listed for sale | $189,900 | MRED MLS |
| 12 Apr, 2019 | Sold | $285,000 | MRED MLS |
| 11 Mar, 2019 | Under contract | $289,000 | MRED MLS |
| 2 Mar, 2019 | Listed for sale | $289,000 | MRED MLS |
Room Specifics
Total Bedrooms: 3
Bedrooms Above Ground: 3
Bedrooms Below Ground: 0
Dimensions: —
Floor Type: Carpet
Dimensions: —
Floor Type: Carpet
Full Bathrooms: 1
Bathroom Amenities: —
Bathroom in Basement: —
Rooms: No additional rooms
Basement Description: None
Other Specifics
| 2.5 | |
| — | |
| Concrete | |
| — | |
| Fenced Yard | |
| 9485 | |
| — | |
| None | |
| Vaulted/Cathedral Ceilings, Skylight(s) | |
| Microwave, Dishwasher, Portable Dishwasher, Washer, Dryer, Stainless Steel Appliance(s) | |
| Not in DB | |
| Street Paved | |
| — | |
| — | |
| — |
Tax History
| Year | Property Taxes |
|---|---|
| 2018 | $5,614 |
Contact Agent
Nearby Similar Homes
Nearby Sold Comparables
Contact Agent
Listing Provided By
Berkshire Hathaway HomeServices KoenigRubloff

