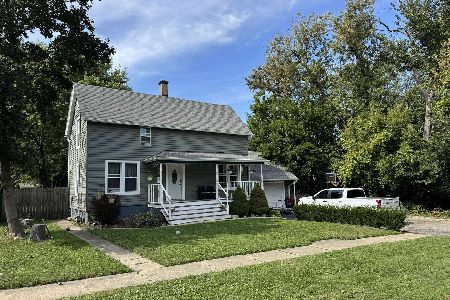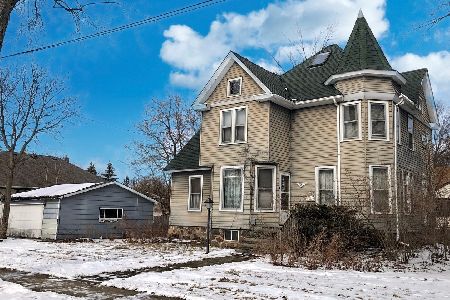732 Madison Street, Woodstock, Illinois 60098
$185,000
|
Sold
|
|
| Status: | Closed |
| Sqft: | 3,200 |
| Cost/Sqft: | $59 |
| Beds: | 4 |
| Baths: | 2 |
| Year Built: | 1904 |
| Property Taxes: | $6,041 |
| Days On Market: | 3544 |
| Lot Size: | 0,10 |
Description
Turn of the Century Charm meets Modern Day convenience! Most all Woodstockian's have a fascination with this home, as it sits stately on the lot just a couple blocks from the Historic Square. The interior is as spectacular as one might expect with the massive COVERED PORCH & SCREEN ROOM to welcome guests or relax. Open the front door into a Breezeway designed to keep the cold out, & the most amazing LEAD GLASS door you've seen. Foyer features an ornate portico & room to properly engage your guests in conversation. Full POCKET DOORS & SOLID 5-Panel Wood Doors throughout. FINISHED ATTIC SPACE, which rivals any finished basement with sunlight & amazing temperature control. Massive Dining Room with original picture rail. 9'6" ceilings, Hardwood Flooring, 1st Floor Laundry & FULL Bath w/heated floor. GENEROUS sized Living Room, too (feel free to swap the rooms, easily!) Custom cabinetry & Lead Glass Kitchen has 42" cabinets, Pantry Closet & BUTLER's PANTRY! NEW ROOF & mechanicals
Property Specifics
| Single Family | |
| — | |
| American 4-Sq. | |
| 1904 | |
| Full | |
| VICTORIAN | |
| No | |
| 0.1 |
| Mc Henry | |
| — | |
| 0 / Not Applicable | |
| None | |
| Public | |
| Public Sewer | |
| 09225625 | |
| 1305180001 |
Nearby Schools
| NAME: | DISTRICT: | DISTANCE: | |
|---|---|---|---|
|
Grade School
Westwood Elementary School |
200 | — | |
|
Middle School
Prairiewood Elementary School |
200 | Not in DB | |
|
High School
Woodstock High School |
200 | Not in DB | |
Property History
| DATE: | EVENT: | PRICE: | SOURCE: |
|---|---|---|---|
| 22 Jun, 2016 | Sold | $185,000 | MRED MLS |
| 19 May, 2016 | Under contract | $189,900 | MRED MLS |
| 12 May, 2016 | Listed for sale | $189,900 | MRED MLS |
Room Specifics
Total Bedrooms: 4
Bedrooms Above Ground: 4
Bedrooms Below Ground: 0
Dimensions: —
Floor Type: Hardwood
Dimensions: —
Floor Type: Hardwood
Dimensions: —
Floor Type: Hardwood
Full Bathrooms: 2
Bathroom Amenities: —
Bathroom in Basement: 0
Rooms: Attic,Screened Porch
Basement Description: Exterior Access
Other Specifics
| — | |
| — | |
| Concrete | |
| Porch, Porch Screened | |
| Fenced Yard | |
| 60X91 | |
| Finished,Interior Stair | |
| None | |
| Hardwood Floors, Heated Floors, First Floor Laundry, First Floor Full Bath | |
| Range, Microwave, Dishwasher, Refrigerator, Washer, Dryer | |
| Not in DB | |
| Sidewalks, Street Lights, Street Paved | |
| — | |
| — | |
| — |
Tax History
| Year | Property Taxes |
|---|---|
| 2016 | $6,041 |
Contact Agent
Nearby Sold Comparables
Contact Agent
Listing Provided By
RE/MAX Plaza






