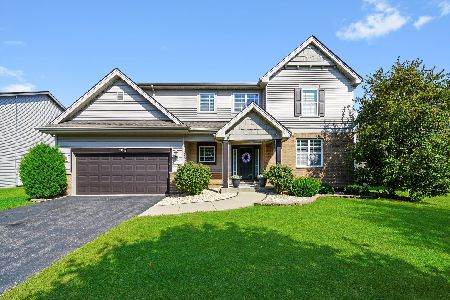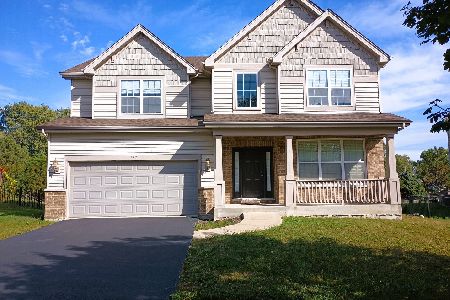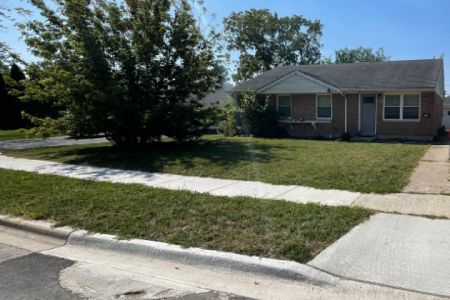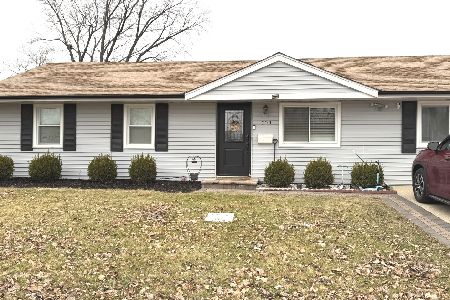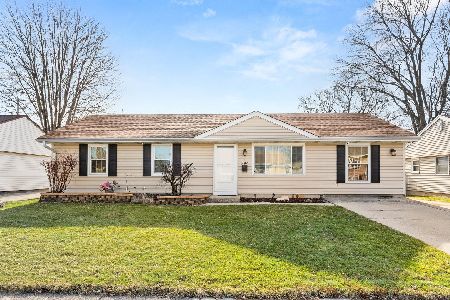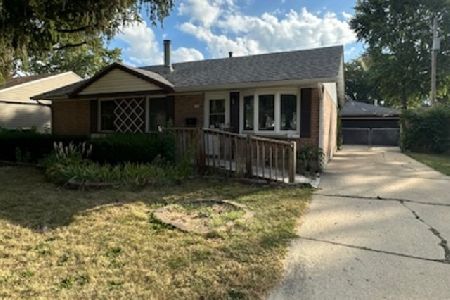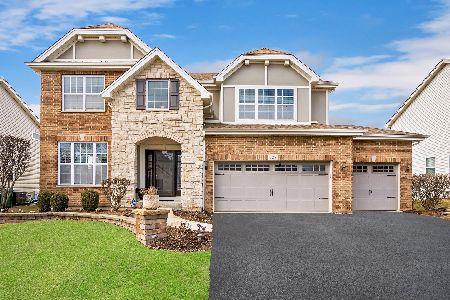732 Misty Ridge Drive, Romeoville, Illinois 60446
$458,000
|
Sold
|
|
| Status: | Closed |
| Sqft: | 2,746 |
| Cost/Sqft: | $158 |
| Beds: | 4 |
| Baths: | 3 |
| Year Built: | 2008 |
| Property Taxes: | $9,926 |
| Days On Market: | 1345 |
| Lot Size: | 0,19 |
Description
Welcome to the highly sought after Misty Ridge Community! Located just minutes to interstates I55/I355, highly ranked schools, Mather Park, Romeoville Athletic & Event Center, Bolingbrook Promenade, restaurants, and shopping, this modern brick and vinyl sided Breckenridge model home features 4 bedrooms, 2 full bathrooms, a main floor 1/2 bath powder room, and a 5th bedroom/office on the main floor. Approaching the home you will notice a 3 car driveway along with an attached 3 car garage, beautiful landscaping, and front porch seating area. As you enter the home you are greeted by a large 2 story foyer featuring vaulted ceilings along with a large sunlit living and dining room area. The eat in kitchen features granite countertops, tile backsplash, abundant oak cabinetry, and newer appliances. Leaving the kitchen you enter a cozy family room featuring a natural gas log fireplace and recessed can lighting. Make your way outside through the sliding glass door to find a newly finished brick paver patio featuring a large gazebo and plenty of mature landscaping for privacy. Choose from two sets of stairs when heading to the second floor! All 4 bedrooms are upstairs including an over sized primary bedroom with double walk in closets and an en-suite bathroom featuring a jetted tub, separate stand up shower, double sinks, and a private toilet. 3 additional spacious bedrooms and a full bathroom round off the 2nd floor. There is a partially finished basement that features a drop ceiling and recessed can lighting, along with a separate mechanical/exercise area. Please see the additional information for all updates and improvements including years. Welcome Home!
Property Specifics
| Single Family | |
| — | |
| — | |
| 2008 | |
| — | |
| BRECKENRIDGE | |
| No | |
| 0.19 |
| Will | |
| Misty Ridge | |
| 260 / Annual | |
| — | |
| — | |
| — | |
| 11402469 | |
| 1202284160260000 |
Nearby Schools
| NAME: | DISTRICT: | DISTANCE: | |
|---|---|---|---|
|
Grade School
Beverly Skoff Elementary School |
365U | — | |
|
Middle School
John J Lukancic Middle School |
365U | Not in DB | |
|
High School
Romeoville High School |
365U | Not in DB | |
Property History
| DATE: | EVENT: | PRICE: | SOURCE: |
|---|---|---|---|
| 20 Jul, 2009 | Sold | $310,000 | MRED MLS |
| 15 Jun, 2009 | Under contract | $375,000 | MRED MLS |
| 28 Jan, 2009 | Listed for sale | $375,000 | MRED MLS |
| 30 Jun, 2022 | Sold | $458,000 | MRED MLS |
| 18 May, 2022 | Under contract | $434,900 | MRED MLS |
| 12 May, 2022 | Listed for sale | $434,900 | MRED MLS |
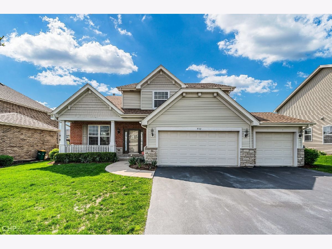
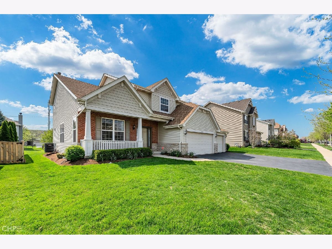
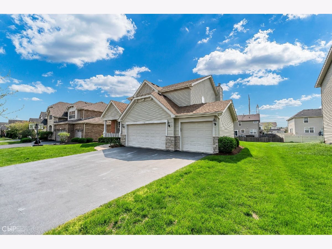
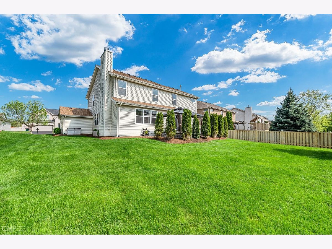
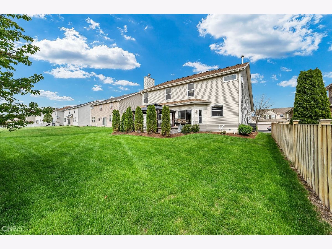
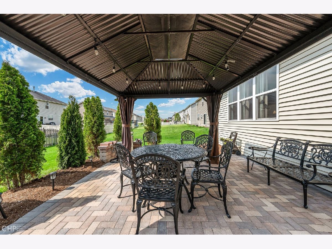
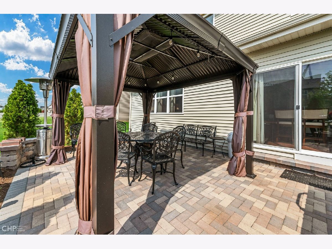
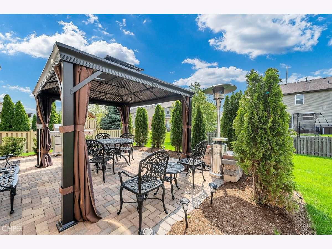
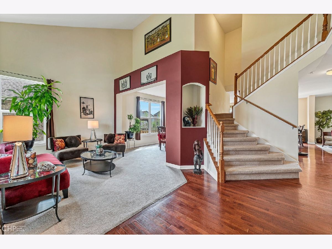
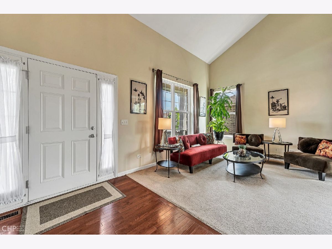
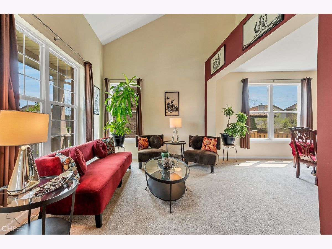
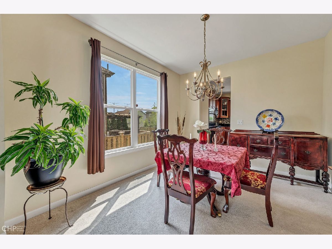
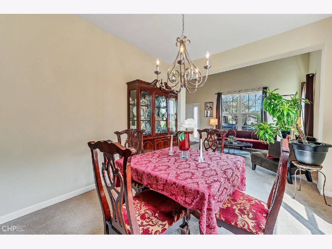
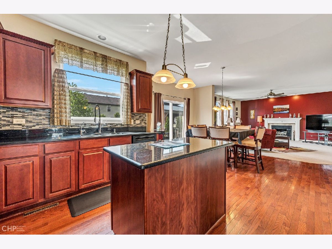
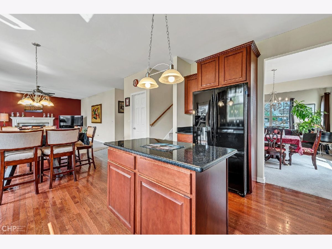
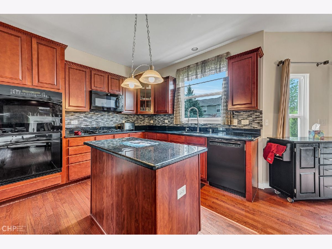
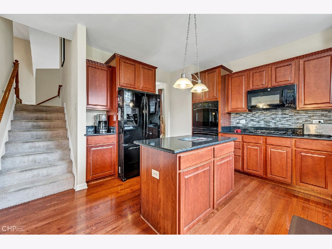
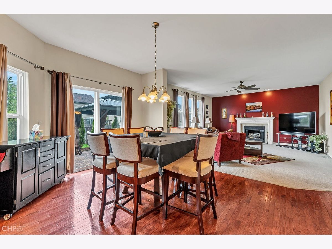
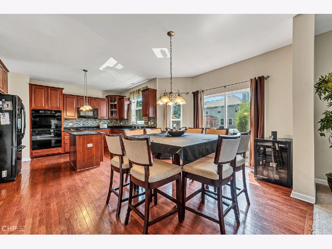
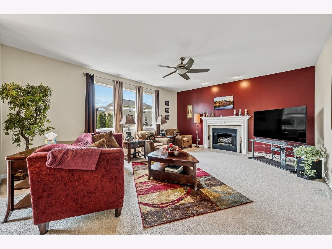
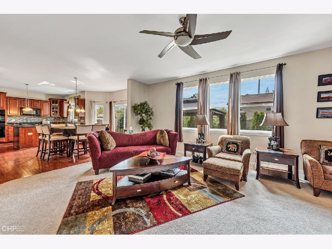
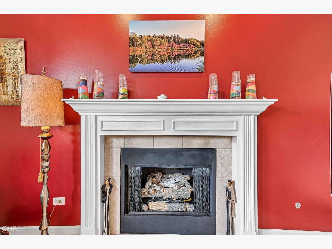
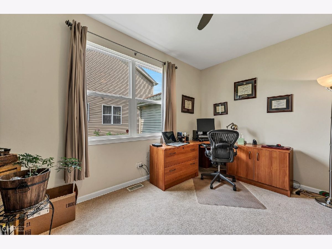
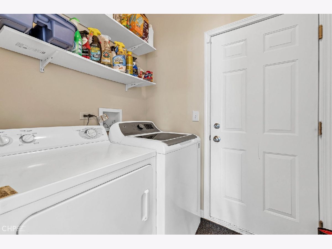
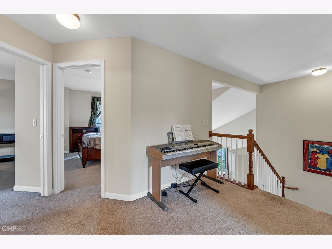
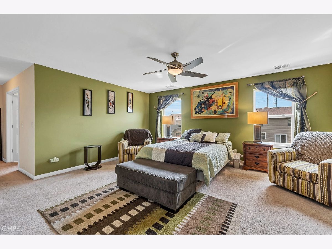
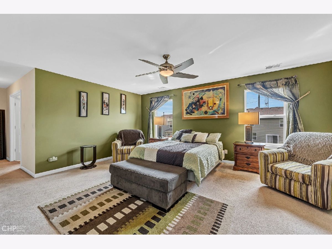
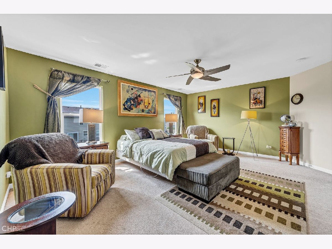
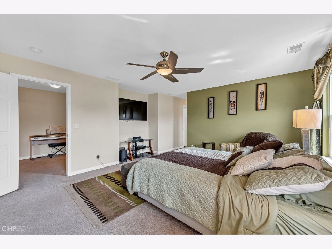
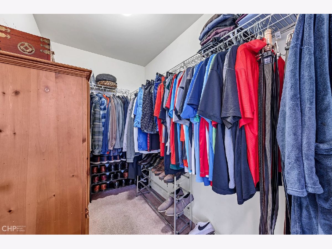
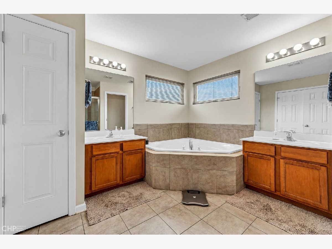
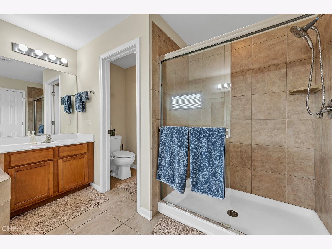
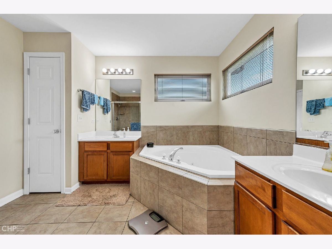
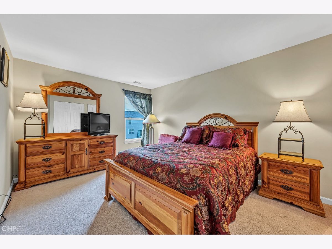
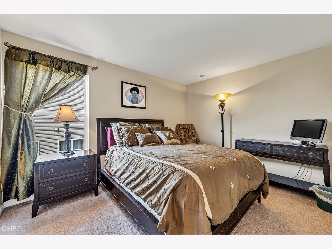
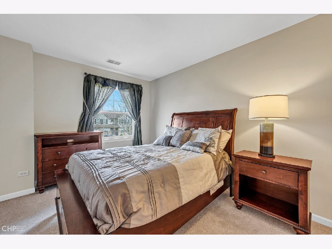
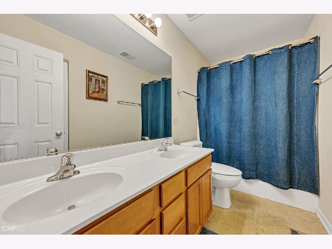
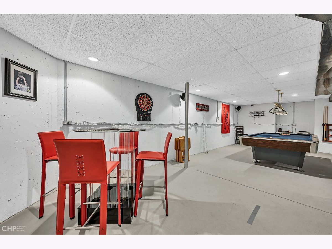
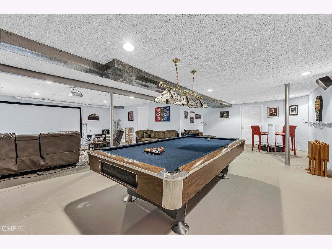
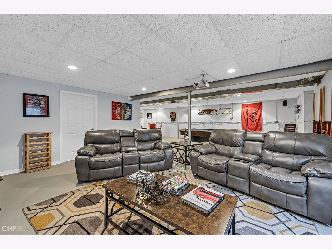
Room Specifics
Total Bedrooms: 4
Bedrooms Above Ground: 4
Bedrooms Below Ground: 0
Dimensions: —
Floor Type: —
Dimensions: —
Floor Type: —
Dimensions: —
Floor Type: —
Full Bathrooms: 3
Bathroom Amenities: Whirlpool,Separate Shower,Double Sink
Bathroom in Basement: 0
Rooms: —
Basement Description: Partially Finished
Other Specifics
| 3 | |
| — | |
| Asphalt | |
| — | |
| — | |
| 8400 | |
| — | |
| — | |
| — | |
| — | |
| Not in DB | |
| — | |
| — | |
| — | |
| — |
Tax History
| Year | Property Taxes |
|---|---|
| 2022 | $9,926 |
Contact Agent
Nearby Similar Homes
Nearby Sold Comparables
Contact Agent
Listing Provided By
Realtopia Real Estate Inc

