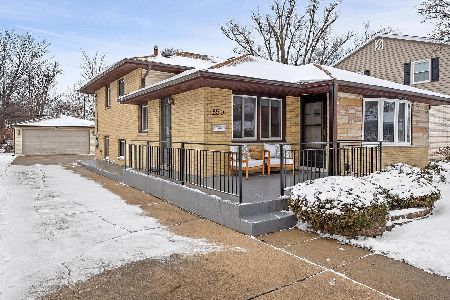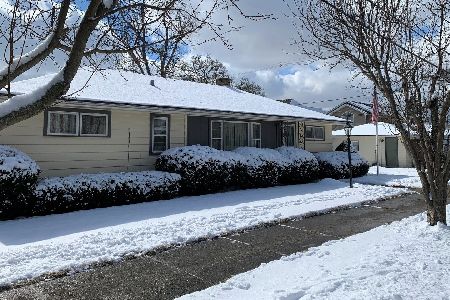732 Mitchell Avenue, Elmhurst, Illinois 60126
$955,000
|
Sold
|
|
| Status: | Closed |
| Sqft: | 3,400 |
| Cost/Sqft: | $291 |
| Beds: | 4 |
| Baths: | 3 |
| Year Built: | 1950 |
| Property Taxes: | $12,509 |
| Days On Market: | 191 |
| Lot Size: | 0,00 |
Description
Welcome to 732 Mitchell Elmhurst-where charm meets smart upgrades in one of Elmhurst's favorite walkable neighborhoods. Set in the award-winning Lincoln Elementary district, this 4-bed, 3-bath home was thoughtfully expanded and renovated by local Best Quality Builder and designed by Barnes Architects in 2016 to meet the needs of modern living. The open-concept main level is perfect for hosting or just hanging out, with a quartz-topped kitchen island, tons of cabinetry, and a breakfast bar that flows right into the family room (yes-there's a built-in wine bar and mini fridge too), and mud room. Need a 4th bedroom/guest room w shared bath, workout space, or in-law setup? The main-floor bedroom has you covered. There's also a bright front office that makes working from home feel less like... work. Upstairs, the primary suite is the kind of retreat you'll actually use-complete with a walk-in closet with built ins and spa-like bath with double sinks and a sleek waterfall shower. Second-floor laundry adds everyday convenience, and the finished basement offers even more room to spread out-with a nearly finished 4th bath already roughed in and just needing tile, a toilet, and vanity to complete. Features of note: California Closets, appliances 2023, custom window treatments, and 2 zone HVAC. Fully fenced yard and concrete side drive in 2016. This is a rare combo of location, updates, and layout in South Elmhurst-walkable to Pioneer Park, Prairie Path, Salt Creek Greenway Trail, schools, and more. Modern living with space to grow, all in a neighborhood that feels like home.
Property Specifics
| Single Family | |
| — | |
| — | |
| 1950 | |
| — | |
| — | |
| No | |
| — |
| — | |
| — | |
| — / Not Applicable | |
| — | |
| — | |
| — | |
| 12409746 | |
| 0611424016 |
Nearby Schools
| NAME: | DISTRICT: | DISTANCE: | |
|---|---|---|---|
|
Grade School
Lincoln Elementary School |
205 | — | |
|
Middle School
Bryan Middle School |
205 | Not in DB | |
|
High School
York Community High School |
205 | Not in DB | |
Property History
| DATE: | EVENT: | PRICE: | SOURCE: |
|---|---|---|---|
| 15 Sep, 2025 | Sold | $955,000 | MRED MLS |
| 2 Aug, 2025 | Under contract | $989,900 | MRED MLS |
| — | Last price change | $1,024,900 | MRED MLS |
| 11 Jul, 2025 | Listed for sale | $1,024,900 | MRED MLS |
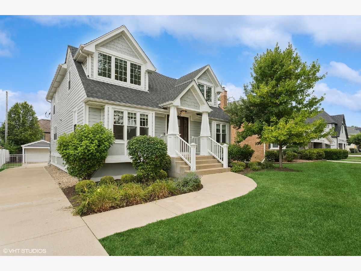
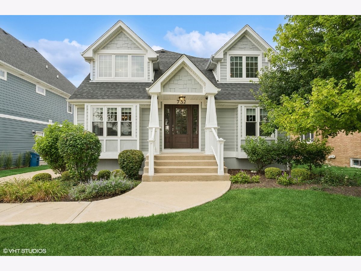
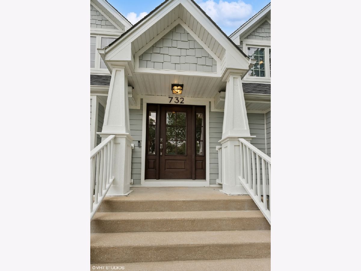
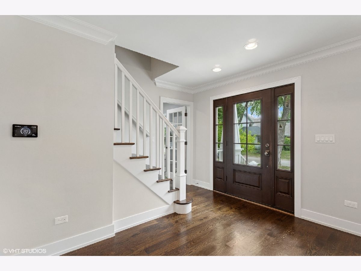
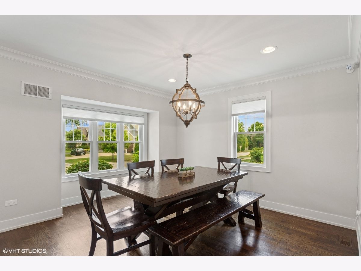
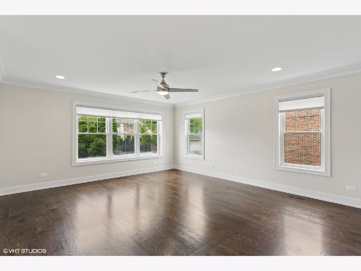
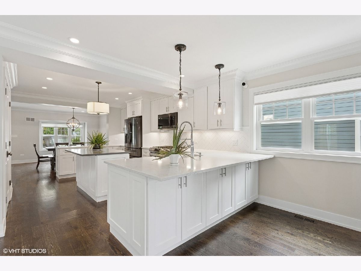
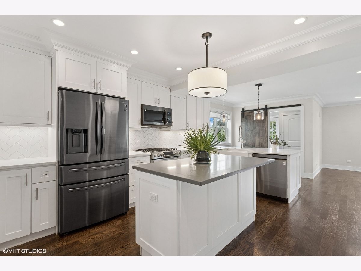
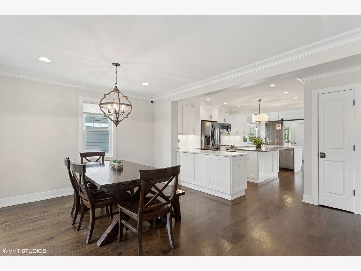
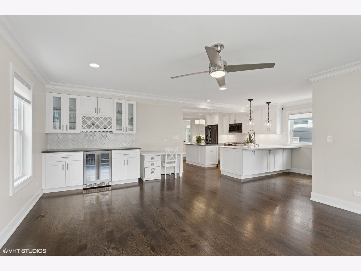
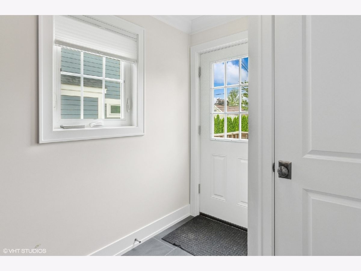
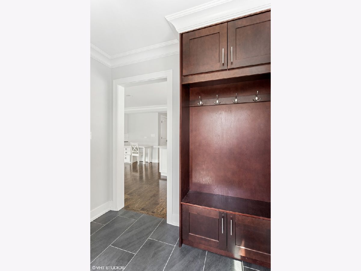
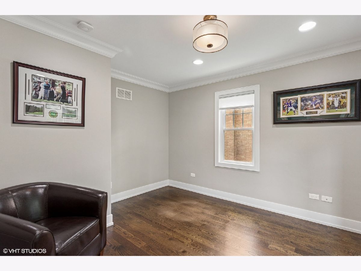
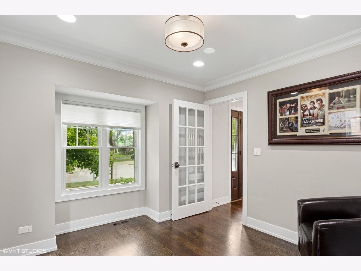
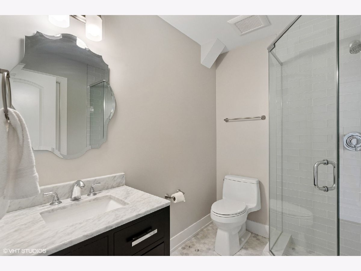
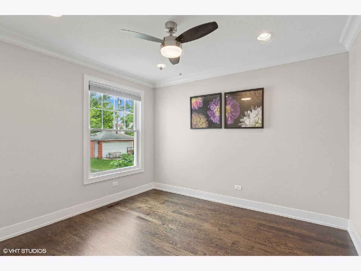
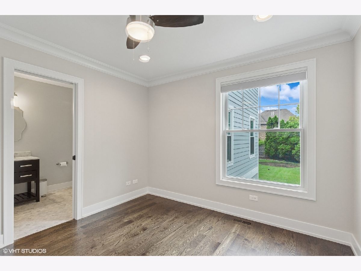
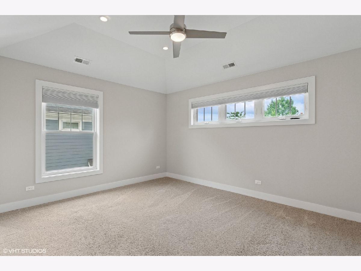
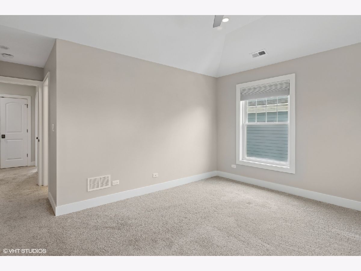
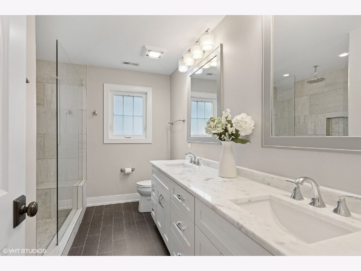
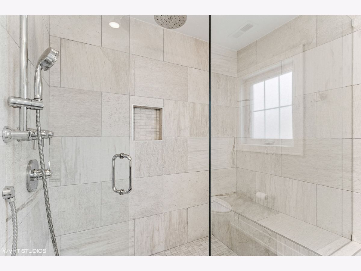
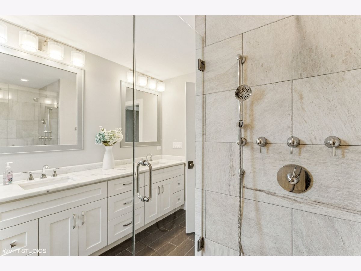
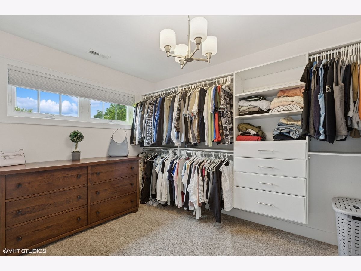
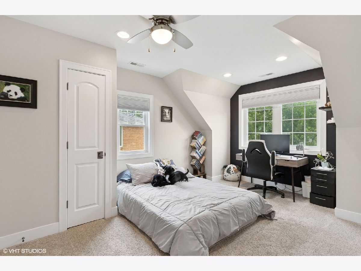
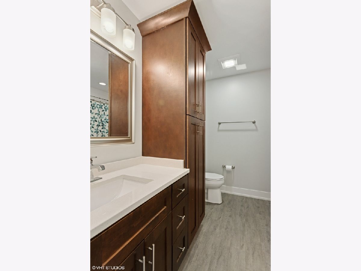
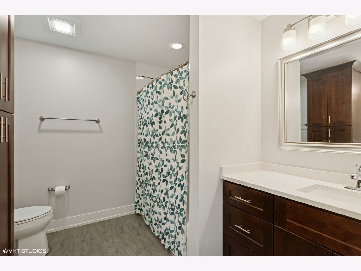
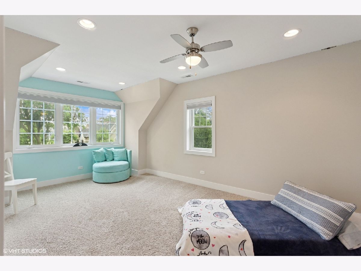
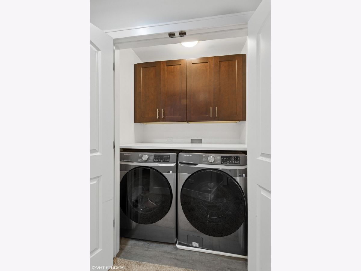
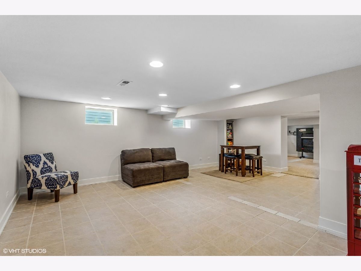
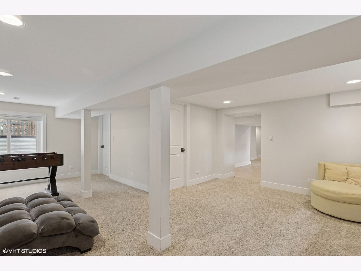
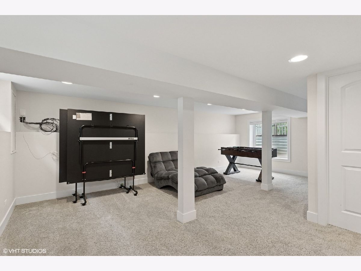
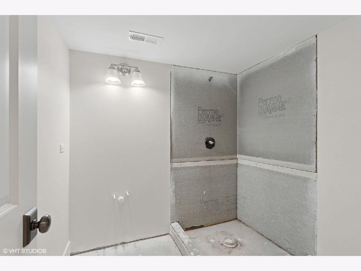
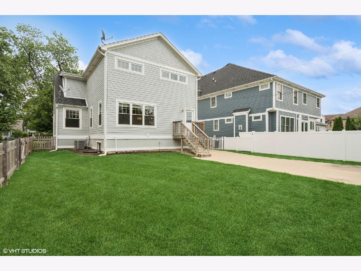
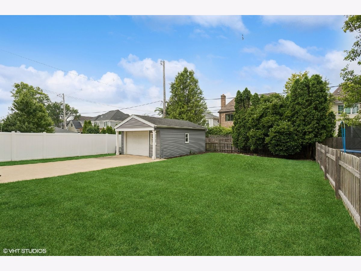
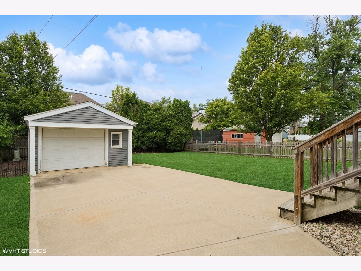
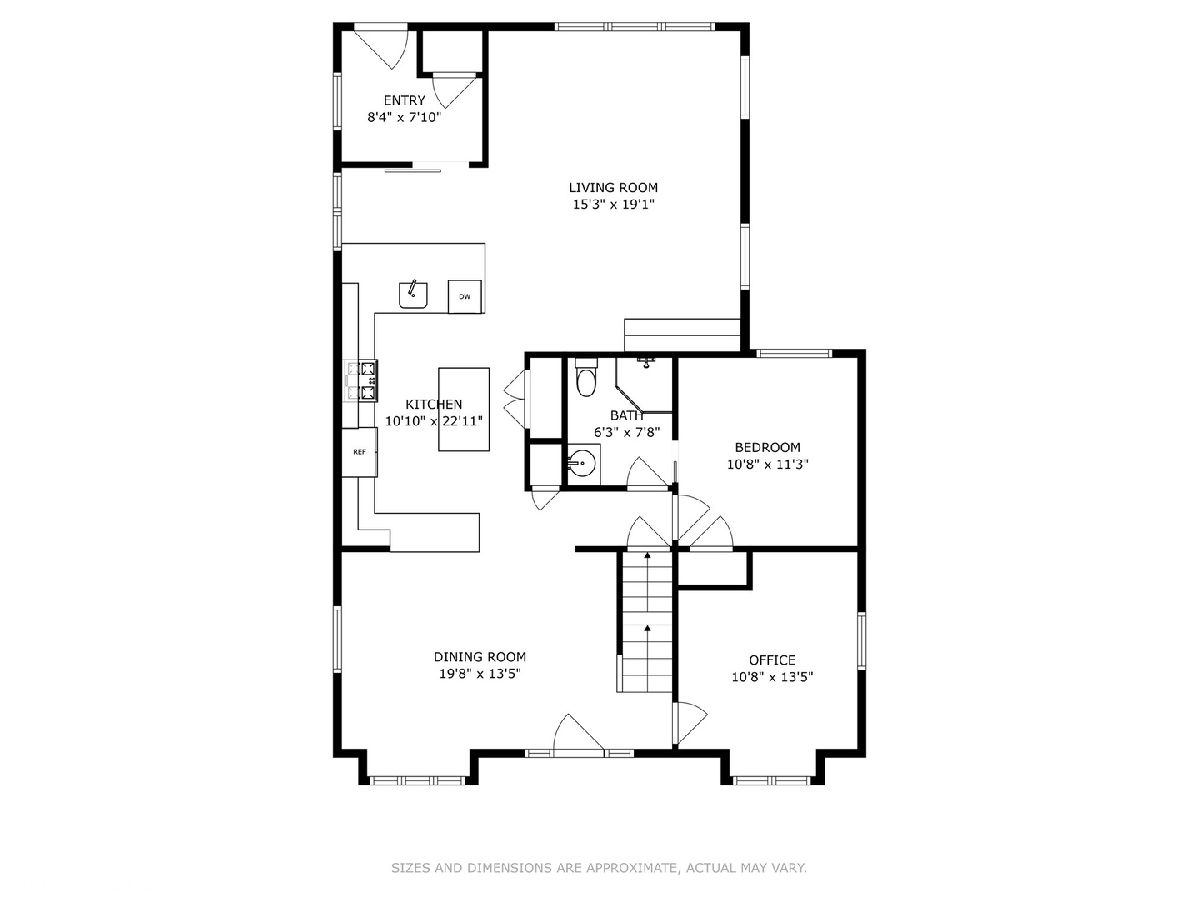
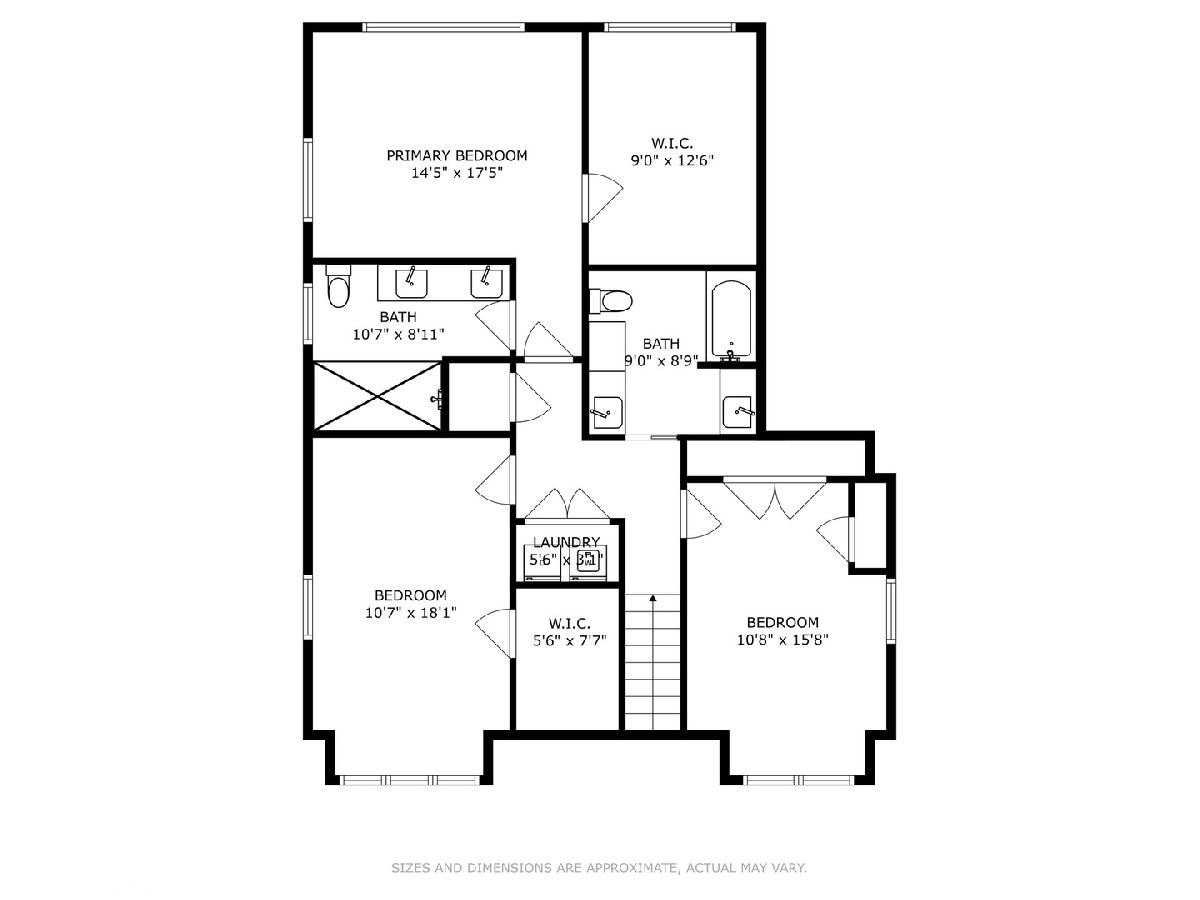
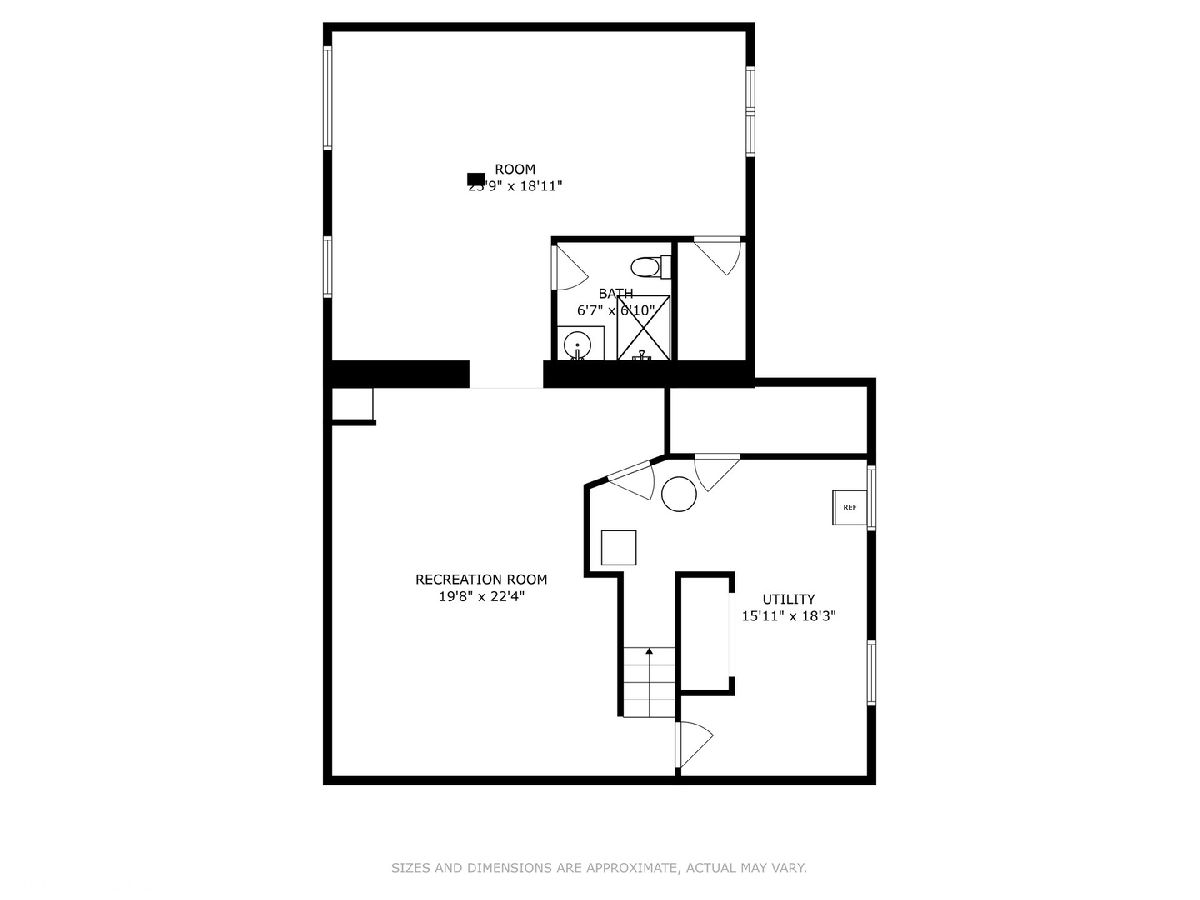
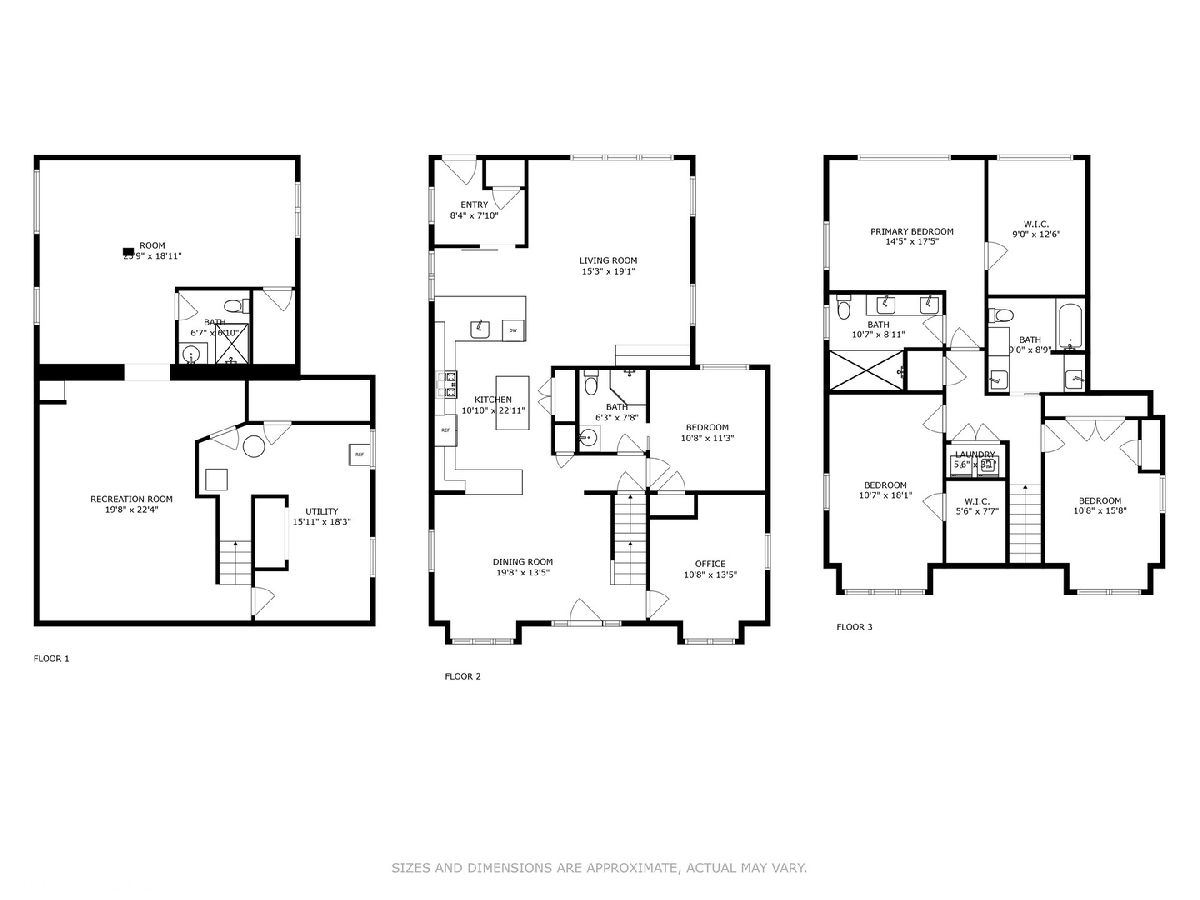
Room Specifics
Total Bedrooms: 4
Bedrooms Above Ground: 4
Bedrooms Below Ground: 0
Dimensions: —
Floor Type: —
Dimensions: —
Floor Type: —
Dimensions: —
Floor Type: —
Full Bathrooms: 3
Bathroom Amenities: Double Sink,Full Body Spray Shower
Bathroom in Basement: 0
Rooms: —
Basement Description: —
Other Specifics
| 1 | |
| — | |
| — | |
| — | |
| — | |
| 50 X 140 | |
| — | |
| — | |
| — | |
| — | |
| Not in DB | |
| — | |
| — | |
| — | |
| — |
Tax History
| Year | Property Taxes |
|---|---|
| 2025 | $12,509 |
Contact Agent
Nearby Similar Homes
Nearby Sold Comparables
Contact Agent
Listing Provided By
Compass



