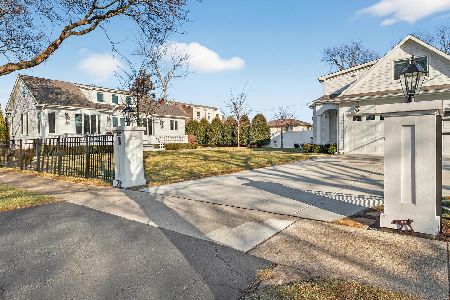732 Oakwood Drive, Westmont, Illinois 60559
$364,000
|
Sold
|
|
| Status: | Closed |
| Sqft: | 2,094 |
| Cost/Sqft: | $172 |
| Beds: | 3 |
| Baths: | 3 |
| Year Built: | 1976 |
| Property Taxes: | $7,707 |
| Days On Market: | 1642 |
| Lot Size: | 0,20 |
Description
Fantastic RANCH home with water views offering almost 3000 sq feet of living space with multigenerational living or rental potential! Double doors lead you into a large foyer overlooking the living and dining room. Don't miss all the bay windows this home offers! Step into the kitchen featuring a large eating area, granite counters, upgraded maple cabinets and stainless/black stainless steel appliances. The kitchen is open to the large family room that leads to a beautiful sunroom addition, not found in other homes of the same model, featuring more water views and vaulted ceilings! On the other side of the home you'll find a very large master with ensuite bath, 2 more bedrooms and a full bath. On your way to the basement is the large main level laundry room/mudroom area featuring an entry door from the garage and one to the exterior of the home. The exterior door allows for using the basement as a great inlaw or rental space! The finished basement features a kitchenette, large living space, private bedroom, full bath and an additional laundry area. The inviting backyard offers a patio space with water views and 2 storage sheds. Your annual assessment even includes water rights to lovely Lake Charles! Outstanding location minutes to award winning Ty Warner park, highly acclaimed Westmont schools, Oak Brook Mall, restaurants and major expressways! Make your appointment to see this wonderful property today!
Property Specifics
| Single Family | |
| — | |
| Ranch | |
| 1976 | |
| Full | |
| — | |
| Yes | |
| 0.2 |
| Du Page | |
| Oakwood | |
| 126 / Annual | |
| Lake Rights | |
| Lake Michigan | |
| Public Sewer | |
| 11173651 | |
| 0903202013 |
Nearby Schools
| NAME: | DISTRICT: | DISTANCE: | |
|---|---|---|---|
|
Grade School
J T Manning Elementary School |
201 | — | |
|
Middle School
Westmont Junior High School |
201 | Not in DB | |
|
High School
Westmont High School |
201 | Not in DB | |
Property History
| DATE: | EVENT: | PRICE: | SOURCE: |
|---|---|---|---|
| 16 Aug, 2021 | Sold | $364,000 | MRED MLS |
| 31 Jul, 2021 | Under contract | $359,900 | MRED MLS |
| 30 Jul, 2021 | Listed for sale | $359,900 | MRED MLS |
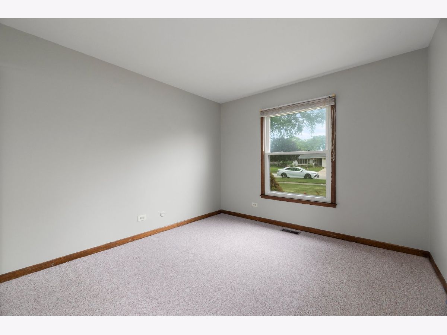
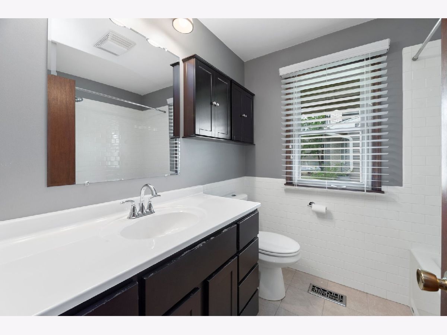
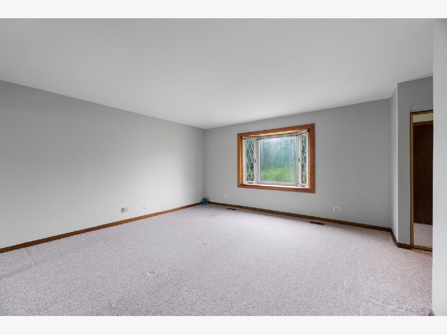
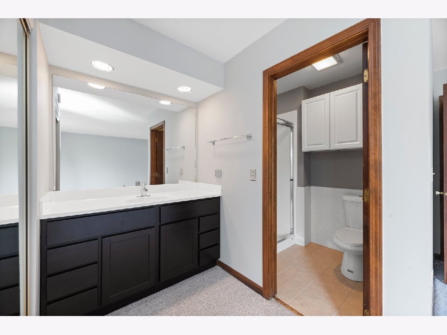
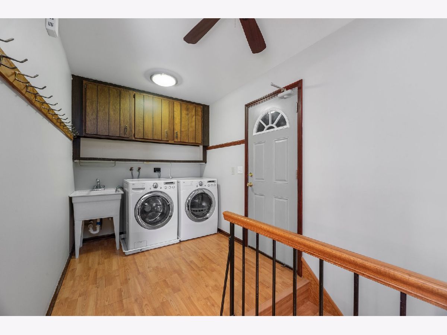
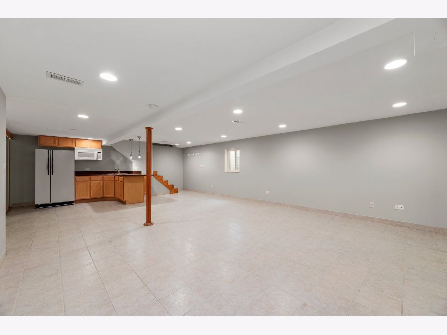
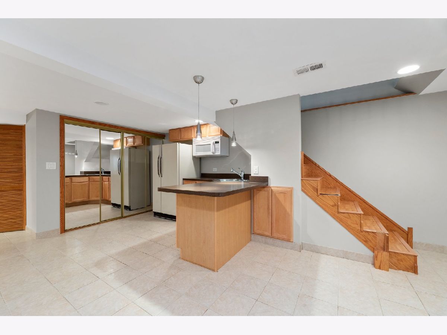
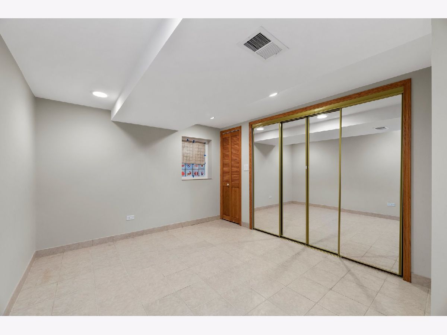
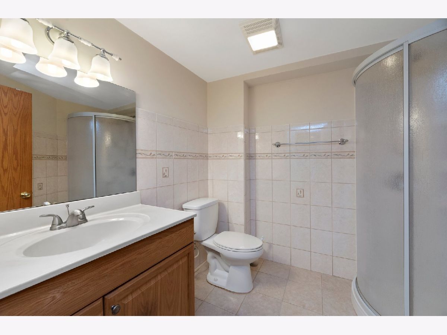
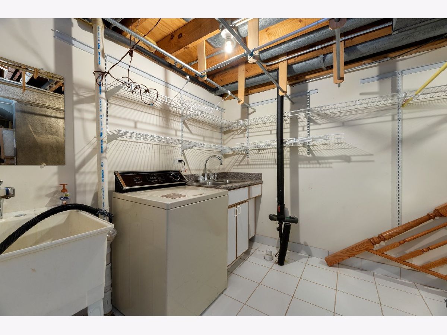
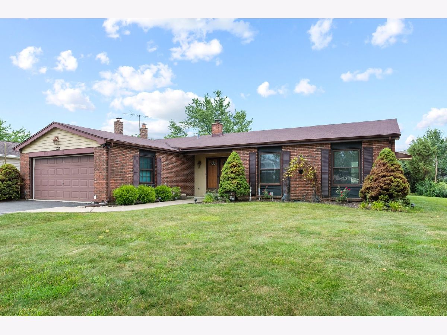
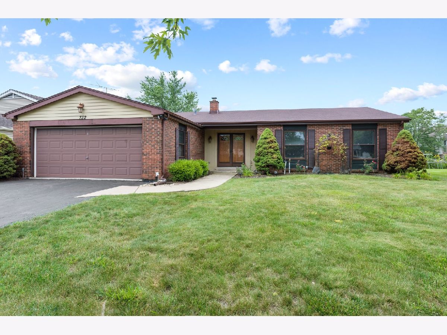
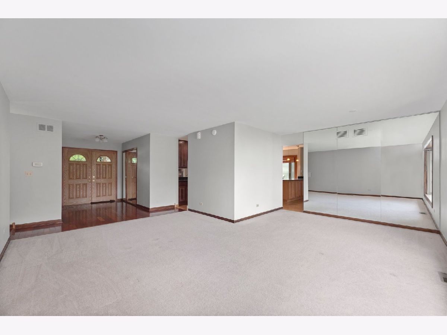
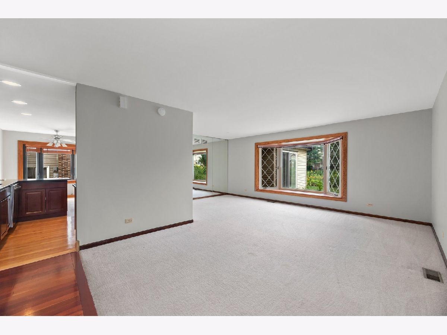
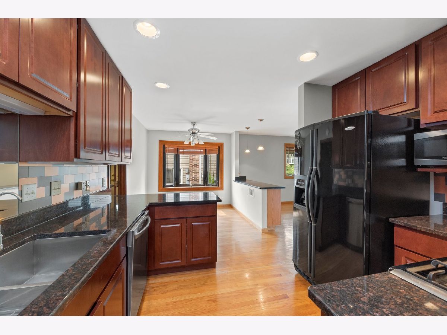
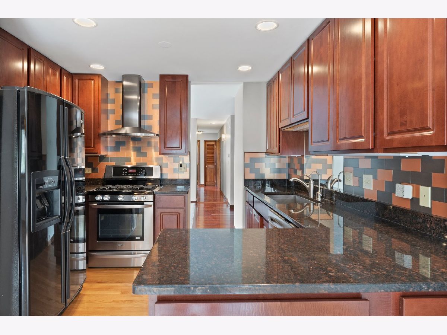
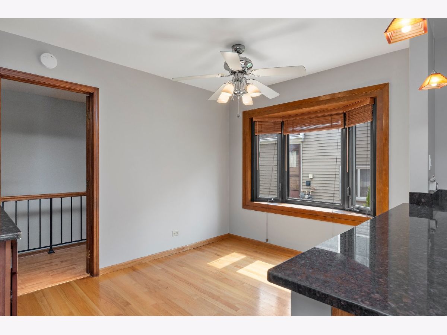
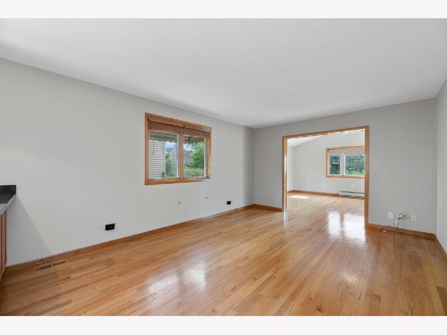
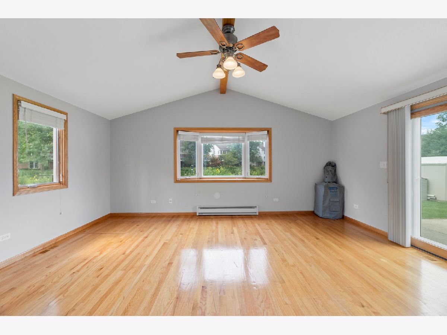
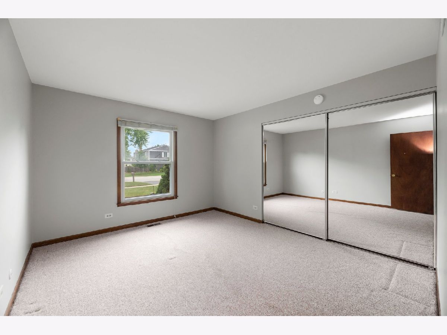
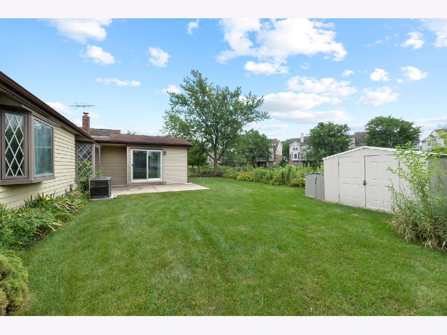
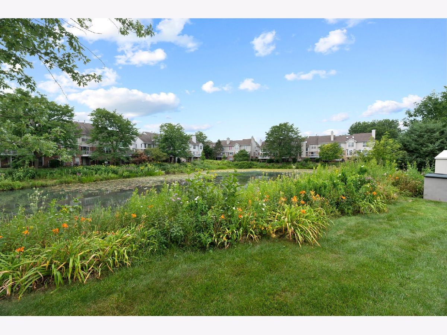
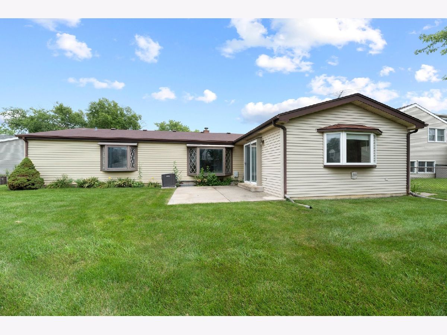
Room Specifics
Total Bedrooms: 4
Bedrooms Above Ground: 3
Bedrooms Below Ground: 1
Dimensions: —
Floor Type: Carpet
Dimensions: —
Floor Type: Carpet
Dimensions: —
Floor Type: Ceramic Tile
Full Bathrooms: 3
Bathroom Amenities: —
Bathroom in Basement: 1
Rooms: Heated Sun Room
Basement Description: Finished
Other Specifics
| 2 | |
| — | |
| Asphalt | |
| Patio | |
| Water View | |
| 74X119 | |
| — | |
| Full | |
| Hardwood Floors, First Floor Bedroom, In-Law Arrangement, First Floor Laundry, First Floor Full Bath | |
| Range, Microwave, Dishwasher, Refrigerator, Washer, Dryer, Disposal, Range Hood | |
| Not in DB | |
| Lake, Water Rights, Sidewalks, Street Lights, Street Paved | |
| — | |
| — | |
| — |
Tax History
| Year | Property Taxes |
|---|---|
| 2021 | $7,707 |
Contact Agent
Contact Agent
Listing Provided By
Southwestern Real Estate, Inc.

