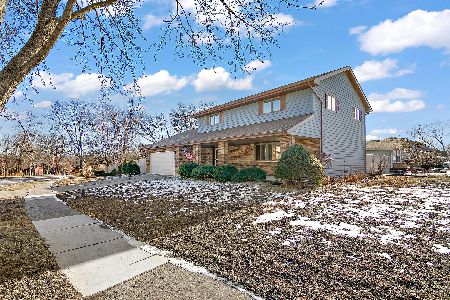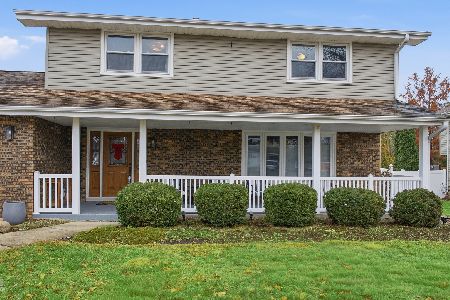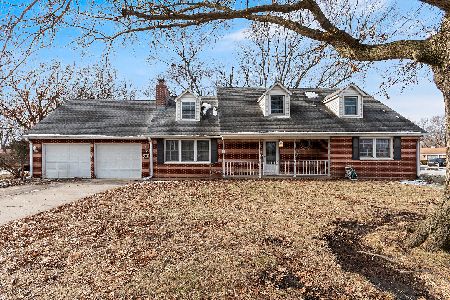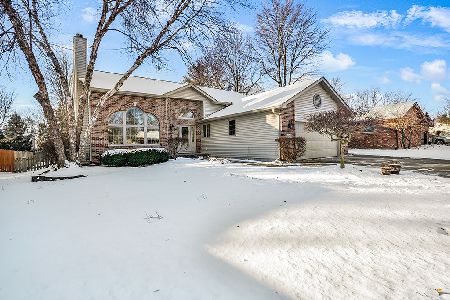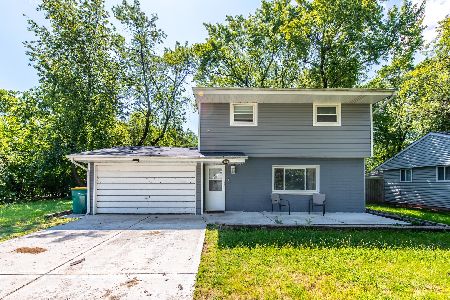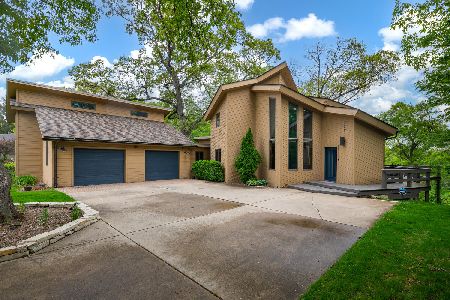732 Raven Road, Shorewood, Illinois 60404
$330,000
|
Sold
|
|
| Status: | Closed |
| Sqft: | 3,494 |
| Cost/Sqft: | $97 |
| Beds: | 5 |
| Baths: | 5 |
| Year Built: | 1987 |
| Property Taxes: | $10,819 |
| Days On Market: | 4036 |
| Lot Size: | 0,00 |
Description
A breath of fresh air! Spacious Bright contemporary on a 1/2 acre, redone to a high level with gorgeous river views. Beautiful Kitchen w/maple cabinetry, crown, granite and high end appliances. 3 of the 5 bedrooms have their own full baths & wi-closets. Master suite w whirlpool tub, separate shower and double sink. Oversized 24x28 garage has an unfinished 27x10 2nd floor. Vaulted ceilings, skylights, 2 fireplaces.
Property Specifics
| Single Family | |
| — | |
| Contemporary | |
| 1987 | |
| Full,Walkout | |
| CUSTOM | |
| Yes | |
| — |
| Will | |
| River Oaks | |
| 0 / Not Applicable | |
| None | |
| Public | |
| Public Sewer | |
| 08819002 | |
| 0506162250100000 |
Property History
| DATE: | EVENT: | PRICE: | SOURCE: |
|---|---|---|---|
| 25 Feb, 2009 | Sold | $218,000 | MRED MLS |
| 2 Feb, 2009 | Under contract | $229,900 | MRED MLS |
| 27 Jan, 2009 | Listed for sale | $229,900 | MRED MLS |
| 30 Mar, 2015 | Sold | $330,000 | MRED MLS |
| 30 Jan, 2015 | Under contract | $339,800 | MRED MLS |
| 18 Jan, 2015 | Listed for sale | $339,800 | MRED MLS |
| 29 Oct, 2018 | Sold | $380,000 | MRED MLS |
| 22 Sep, 2018 | Under contract | $397,500 | MRED MLS |
| — | Last price change | $399,000 | MRED MLS |
| 5 Jun, 2018 | Listed for sale | $425,000 | MRED MLS |
| 11 Aug, 2023 | Sold | $474,990 | MRED MLS |
| 27 Jun, 2023 | Under contract | $464,990 | MRED MLS |
| 12 May, 2023 | Listed for sale | $464,990 | MRED MLS |
Room Specifics
Total Bedrooms: 5
Bedrooms Above Ground: 5
Bedrooms Below Ground: 0
Dimensions: —
Floor Type: Carpet
Dimensions: —
Floor Type: Carpet
Dimensions: —
Floor Type: Carpet
Dimensions: —
Floor Type: —
Full Bathrooms: 5
Bathroom Amenities: Whirlpool,Separate Shower,Double Sink
Bathroom in Basement: 1
Rooms: Bedroom 5,Play Room,Storage,Sun Room,Workshop
Basement Description: Finished
Other Specifics
| 2 | |
| Concrete Perimeter | |
| Concrete | |
| Deck | |
| River Front,Water View,Wooded | |
| 83X226X100X65X334 | |
| Unfinished | |
| Full | |
| Vaulted/Cathedral Ceilings, Skylight(s), First Floor Bedroom, First Floor Laundry, First Floor Full Bath | |
| Range, Microwave, Dishwasher, Refrigerator | |
| Not in DB | |
| Sidewalks, Street Lights, Street Paved | |
| — | |
| — | |
| Wood Burning, Attached Fireplace Doors/Screen |
Tax History
| Year | Property Taxes |
|---|---|
| 2009 | $9,446 |
| 2015 | $10,819 |
| 2018 | $10,263 |
| 2023 | $11,566 |
Contact Agent
Nearby Similar Homes
Nearby Sold Comparables
Contact Agent
Listing Provided By
RE/MAX Professionals

