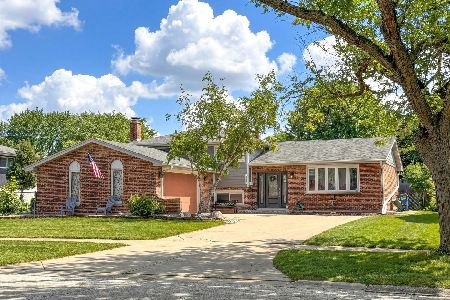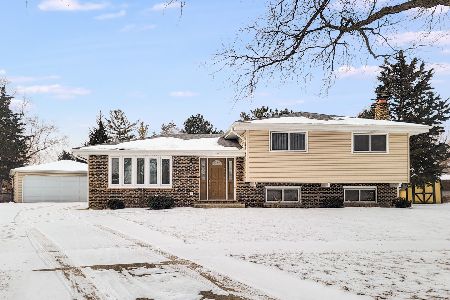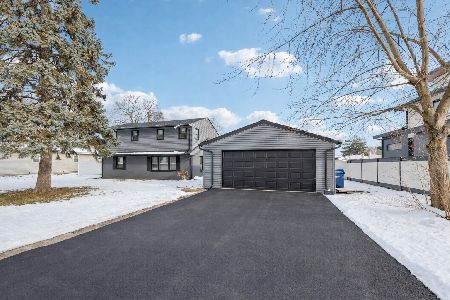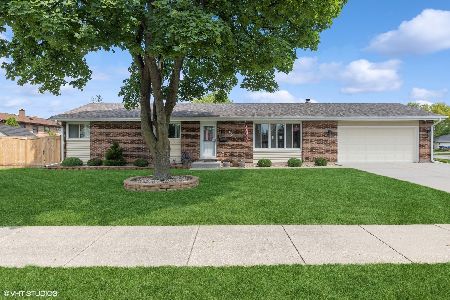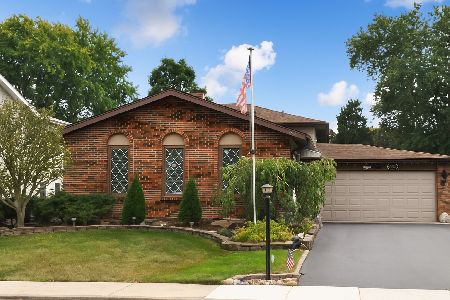732 Sable Avenue, Addison, Illinois 60101
$270,000
|
Sold
|
|
| Status: | Closed |
| Sqft: | 0 |
| Cost/Sqft: | — |
| Beds: | 3 |
| Baths: | 3 |
| Year Built: | 1977 |
| Property Taxes: | $6,136 |
| Days On Market: | 3180 |
| Lot Size: | 0,23 |
Description
PRISTINE, PERFECTLY LOCATED, & SURE TO IMPRESS! This beautiful UPDATED ranch shows like a model! The property features an OPEN CONCEPT LAYOUT, STUNNING WOOD FLOORING, a SPACIOUS master suite with PRIVATE bath, & 2 car garage! ENJOY entertaining in the fully RENOVATED KITCHEN! The HIGH END EAT-IN-KITCHEN features stainless steel appliances, upgraded cabinets, custom breakfast bar/island, & granite counters! The private backyard is perfect for gardening! Home features a finished basement with an optional 4TH BEDROOM & FULL BATHROOM! Home offers easy access to METRA, 355, 20, 290, 355, 294 & 64! LOW TAXES, IDEAL LOCATION, & TURNKEY- JUST MOVE IN & ENJOY!
Property Specifics
| Single Family | |
| — | |
| Ranch | |
| 1977 | |
| Full | |
| — | |
| No | |
| 0.23 |
| Du Page | |
| — | |
| 0 / Not Applicable | |
| None | |
| Public | |
| Public Sewer | |
| 09657534 | |
| 0317408011 |
Property History
| DATE: | EVENT: | PRICE: | SOURCE: |
|---|---|---|---|
| 7 May, 2014 | Sold | $109,400 | MRED MLS |
| 1 Apr, 2014 | Under contract | $128,400 | MRED MLS |
| 28 Dec, 2013 | Listed for sale | $128,400 | MRED MLS |
| 12 Nov, 2014 | Sold | $247,000 | MRED MLS |
| 15 Oct, 2014 | Under contract | $254,900 | MRED MLS |
| 1 Oct, 2014 | Listed for sale | $254,900 | MRED MLS |
| 27 Jul, 2017 | Sold | $270,000 | MRED MLS |
| 23 Jun, 2017 | Under contract | $280,000 | MRED MLS |
| 16 Jun, 2017 | Listed for sale | $280,000 | MRED MLS |
| 13 Oct, 2023 | Sold | $432,000 | MRED MLS |
| 23 Sep, 2023 | Under contract | $400,000 | MRED MLS |
| 11 Aug, 2023 | Listed for sale | $400,000 | MRED MLS |
Room Specifics
Total Bedrooms: 4
Bedrooms Above Ground: 3
Bedrooms Below Ground: 1
Dimensions: —
Floor Type: Carpet
Dimensions: —
Floor Type: Carpet
Dimensions: —
Floor Type: —
Full Bathrooms: 3
Bathroom Amenities: —
Bathroom in Basement: 1
Rooms: Office,Foyer,Utility Room-Lower Level
Basement Description: Finished
Other Specifics
| 2 | |
| — | |
| Asphalt | |
| Porch | |
| Corner Lot,Landscaped | |
| 81X125 | |
| — | |
| Full | |
| Hardwood Floors, First Floor Bedroom, First Floor Full Bath | |
| Range, Microwave, Dishwasher, Refrigerator, Stainless Steel Appliance(s) | |
| Not in DB | |
| — | |
| — | |
| — | |
| — |
Tax History
| Year | Property Taxes |
|---|---|
| 2014 | $4,918 |
| 2014 | $5,045 |
| 2017 | $6,136 |
| 2023 | $6,787 |
Contact Agent
Nearby Similar Homes
Nearby Sold Comparables
Contact Agent
Listing Provided By
Redfin Corporation

