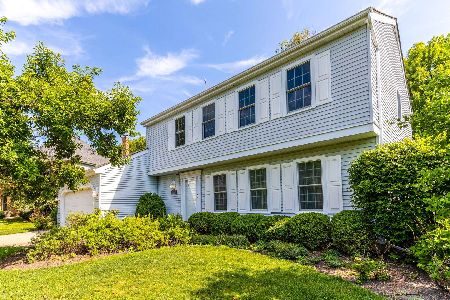732 Thomas Court, Libertyville, Illinois 60048
$1,020,000
|
Sold
|
|
| Status: | Closed |
| Sqft: | 5,033 |
| Cost/Sqft: | $214 |
| Beds: | 5 |
| Baths: | 6 |
| Year Built: | 1969 |
| Property Taxes: | $25,840 |
| Days On Market: | 2504 |
| Lot Size: | 0,55 |
Description
This often admired home can now be yours! This exquisite home provides a wonderful combination of comfort & elegance. Large gourmet bright & sunny kitchen is the center of the home with beautiful center island, high end appliances, walk in pantry, eating area open to family room & sun room. Step down into the spacious family room with cozy fireplace. The open floor plan makes it ideal for entertaining. Convenient mud/laundry area. Master bedroom suite with sitting room, luxury bath & huge walk in closet. Four additional bedrooms with 2 full baths complete the second floor. Second floor bonus room with full bath ~ ideal for in law or nanny suite. This home was designed for those who love to entertain both inside & out. The beautifully landscaped spacious grounds provide two outdoor living spaces with a stunning fireplace & a pergola with hot tub all in a park like setting. This amazing home is within walking distance to vibrant downtown Libertyville! Schedule your private showing today
Property Specifics
| Single Family | |
| — | |
| Traditional | |
| 1969 | |
| Full | |
| — | |
| No | |
| 0.55 |
| Lake | |
| — | |
| 0 / Not Applicable | |
| None | |
| Public | |
| Public Sewer | |
| 10264047 | |
| 11172040260000 |
Nearby Schools
| NAME: | DISTRICT: | DISTANCE: | |
|---|---|---|---|
|
Grade School
Butterfield School |
70 | — | |
|
Middle School
Highland Middle School |
70 | Not in DB | |
|
High School
Libertyville High School |
128 | Not in DB | |
Property History
| DATE: | EVENT: | PRICE: | SOURCE: |
|---|---|---|---|
| 19 Nov, 2019 | Sold | $1,020,000 | MRED MLS |
| 10 Sep, 2019 | Under contract | $1,075,000 | MRED MLS |
| — | Last price change | $1,099,000 | MRED MLS |
| 5 Feb, 2019 | Listed for sale | $1,200,000 | MRED MLS |
Room Specifics
Total Bedrooms: 5
Bedrooms Above Ground: 5
Bedrooms Below Ground: 0
Dimensions: —
Floor Type: Hardwood
Dimensions: —
Floor Type: Hardwood
Dimensions: —
Floor Type: Carpet
Dimensions: —
Floor Type: —
Full Bathrooms: 6
Bathroom Amenities: Whirlpool,Separate Shower,Steam Shower,Double Sink
Bathroom in Basement: 0
Rooms: Eating Area,Bedroom 5,Heated Sun Room,Sitting Room,Recreation Room,Bonus Room
Basement Description: Partially Finished,Crawl,Exterior Access,Bathroom Rough-In
Other Specifics
| 3 | |
| Concrete Perimeter | |
| Asphalt | |
| Deck, Hot Tub, Brick Paver Patio, Storms/Screens, Fire Pit, Invisible Fence | |
| Cul-De-Sac,Landscaped | |
| 150 X 220 X 224 X 33 X 52 | |
| — | |
| Full | |
| Hot Tub, Hardwood Floors, First Floor Laundry, Built-in Features, Walk-In Closet(s) | |
| Range, Microwave, Dishwasher, Refrigerator, Washer, Dryer, Disposal, Range Hood | |
| Not in DB | |
| Street Lights, Street Paved | |
| — | |
| — | |
| Gas Starter |
Tax History
| Year | Property Taxes |
|---|---|
| 2019 | $25,840 |
Contact Agent
Nearby Similar Homes
Nearby Sold Comparables
Contact Agent
Listing Provided By
@properties





