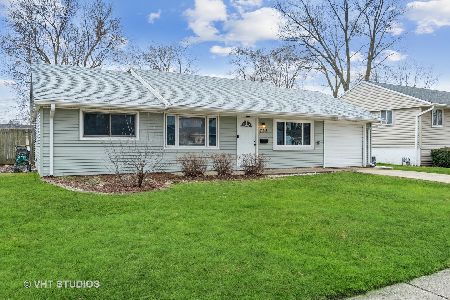732 Tinley Drive, Aurora, Illinois 60506
$244,000
|
Sold
|
|
| Status: | Closed |
| Sqft: | 1,886 |
| Cost/Sqft: | $127 |
| Beds: | 4 |
| Baths: | 2 |
| Year Built: | 1963 |
| Property Taxes: | $4,878 |
| Days On Market: | 1206 |
| Lot Size: | 0,20 |
Description
Wonderful 4 bedroom home nestled in a quiet West Aurora neighborhood. Main level includes large living room, kitchen with a great eat in area, 3 bedrooms and a full bathroom. Downstairs boasts a large family room, an additional bedroom, another bonus room and a full bathroom! Hang out on your amazing back deck that overlooks the spacious fenced in yard. Dishwasher '21. Furnace and AC '21. Water Heater '18. New vinyl flooring in the lower level. Great location that is close to highways, restaurants & shopping. Don't miss this home!
Property Specifics
| Single Family | |
| — | |
| — | |
| 1963 | |
| — | |
| — | |
| No | |
| 0.2 |
| Kane | |
| — | |
| — / Not Applicable | |
| — | |
| — | |
| — | |
| 11647141 | |
| 1509177007 |
Property History
| DATE: | EVENT: | PRICE: | SOURCE: |
|---|---|---|---|
| 2 Dec, 2019 | Sold | $182,000 | MRED MLS |
| 21 Oct, 2019 | Under contract | $184,000 | MRED MLS |
| 11 Oct, 2019 | Listed for sale | $184,000 | MRED MLS |
| 28 Nov, 2022 | Sold | $244,000 | MRED MLS |
| 12 Oct, 2022 | Under contract | $240,000 | MRED MLS |
| 6 Oct, 2022 | Listed for sale | $240,000 | MRED MLS |
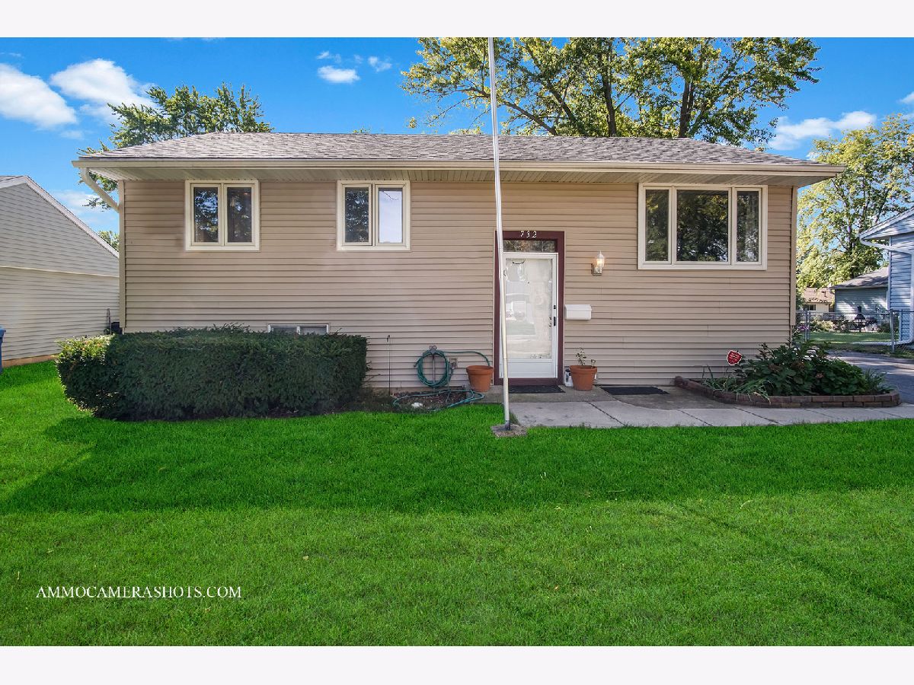
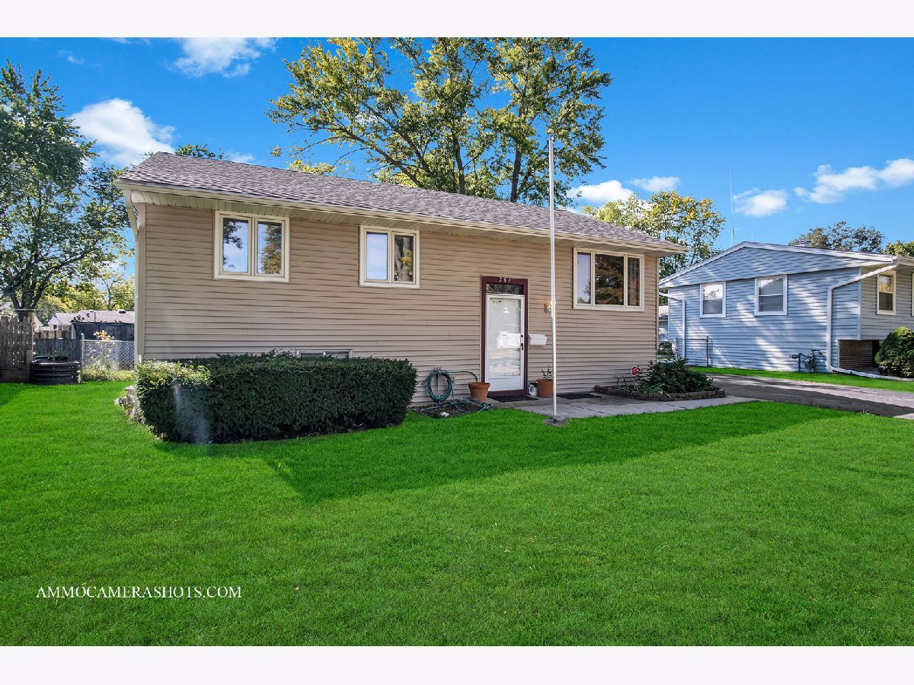
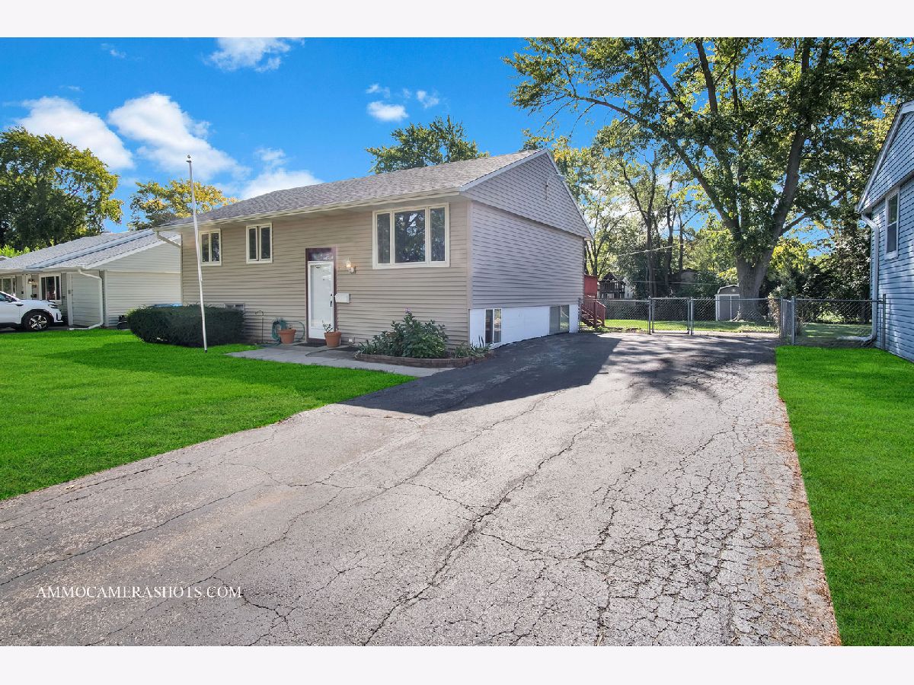
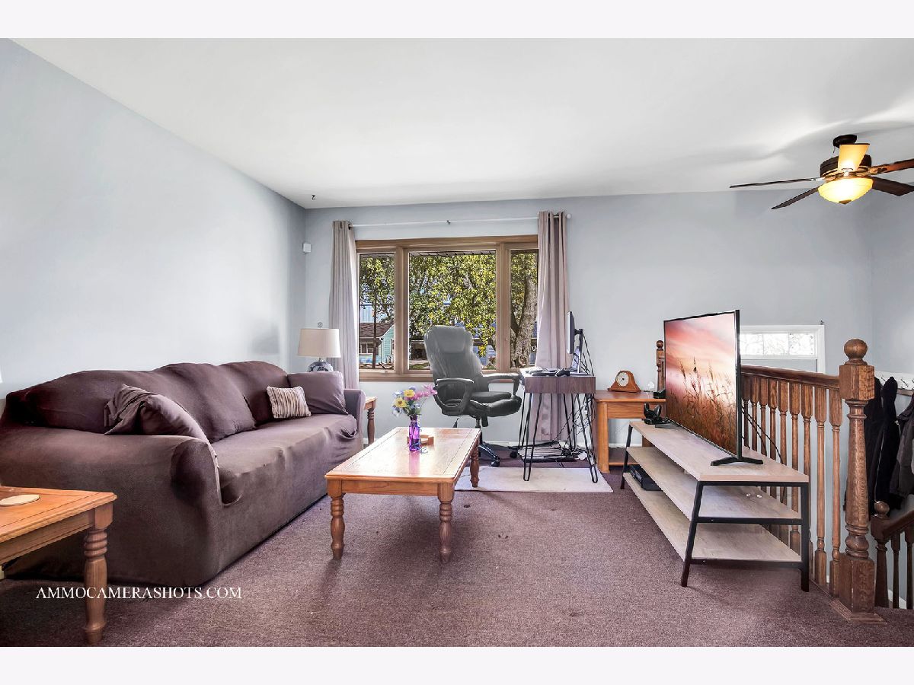
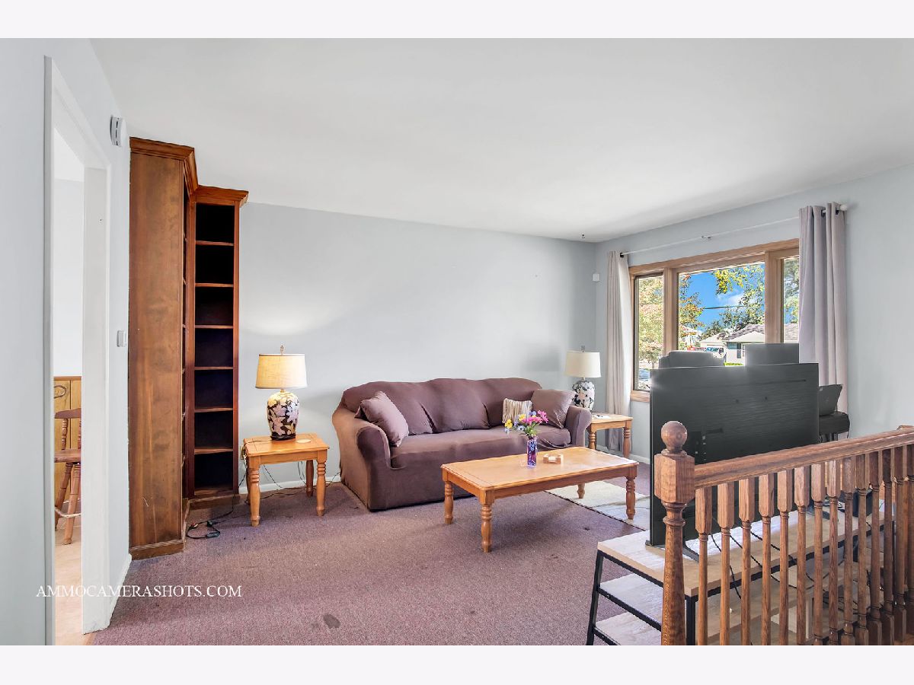







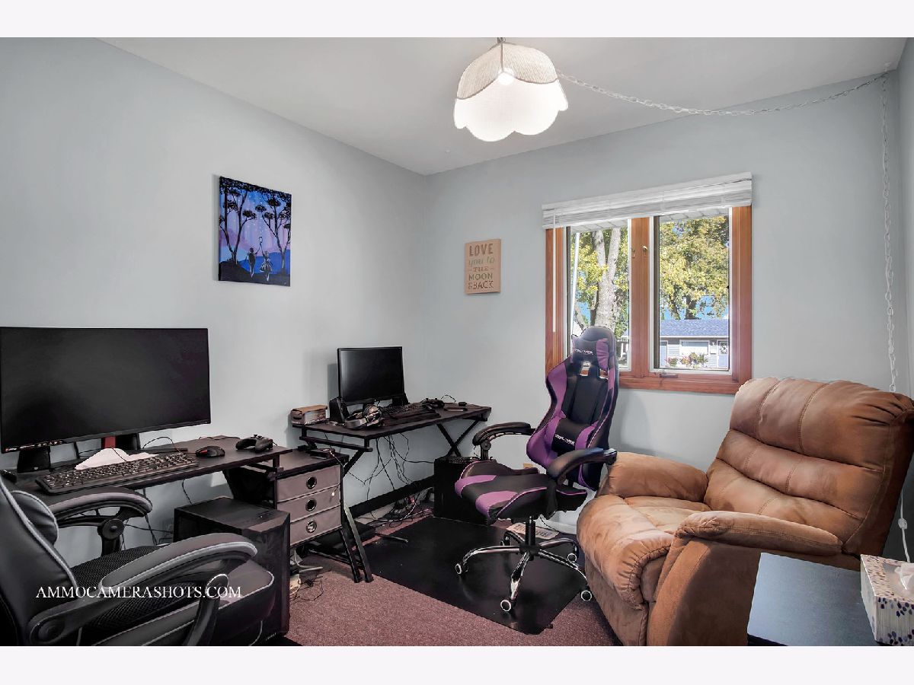















Room Specifics
Total Bedrooms: 4
Bedrooms Above Ground: 4
Bedrooms Below Ground: 0
Dimensions: —
Floor Type: —
Dimensions: —
Floor Type: —
Dimensions: —
Floor Type: —
Full Bathrooms: 2
Bathroom Amenities: —
Bathroom in Basement: 1
Rooms: —
Basement Description: Finished
Other Specifics
| — | |
| — | |
| — | |
| — | |
| — | |
| 64 X 125 | |
| — | |
| — | |
| — | |
| — | |
| Not in DB | |
| — | |
| — | |
| — | |
| — |
Tax History
| Year | Property Taxes |
|---|---|
| 2019 | $2,383 |
| 2022 | $4,878 |
Contact Agent
Nearby Similar Homes
Nearby Sold Comparables
Contact Agent
Listing Provided By
Keller Williams Infinity



