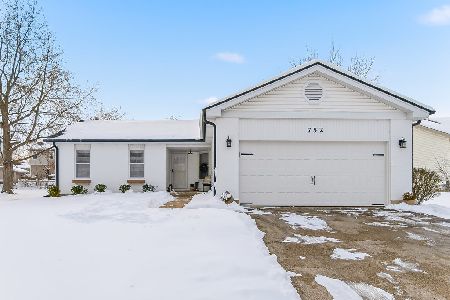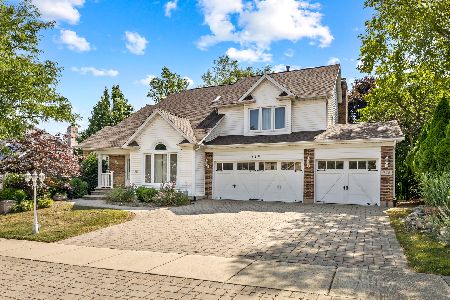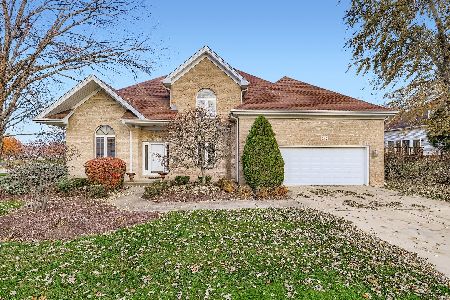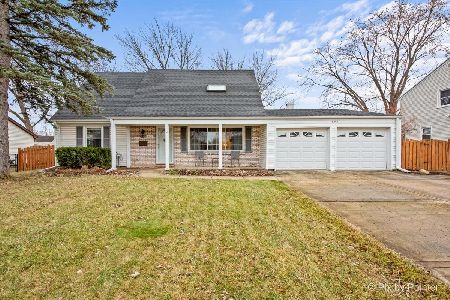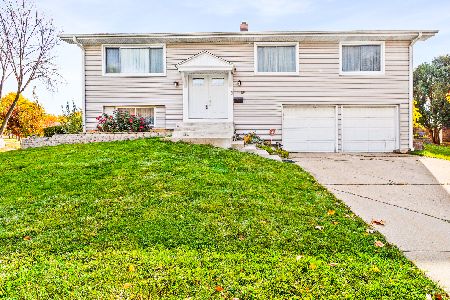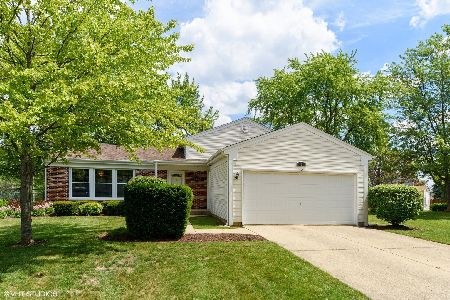732 Whitehall Court, Schaumburg, Illinois 60194
$309,900
|
Sold
|
|
| Status: | Closed |
| Sqft: | 1,776 |
| Cost/Sqft: | $174 |
| Beds: | 4 |
| Baths: | 2 |
| Year Built: | 1979 |
| Property Taxes: | $6,937 |
| Days On Market: | 2995 |
| Lot Size: | 0,00 |
Description
Absolute perfection! Gorgeous completely remodeled 4 bdrm home in Sheffield Ridge, one of the Schaumburg's most sought-after communities! Large premium cul-de-sac lot beautifully landscaped, completely fenced w/ brick paver patio, walkways & outdoor lighting. Open the gorgeous new Thermador front door & be ready to be WOWED! Fabulous formal LR & DR feature gleaming hardwood floors & Furniture quality built-in bar & wine fridge. Brand new Gourmet Kitchen features custom Cherry cabinets, Granite counters & Stainless Steel appliances. Beautiful hardwood floors on entire 1st floor! Upstairs Master Bedroom w/ 2 big closets plus 2 additional bedrooms both nicely sized w/ double closet & ceiling fans. Lower-level boasts a big family room & 4th bedroom w/ wood floors thru out. Last 5 Years - new roof, siding & gutters, Anderson windows, furnace, central air & HWH. Nothing to do but move in and enjoy! Schaumburg named the 9th best place to live in the US! Great schools! Close to everything!
Property Specifics
| Single Family | |
| — | |
| Tri-Level | |
| 1979 | |
| Partial | |
| NANTUCKET | |
| No | |
| 0 |
| Cook | |
| Sheffield Ridge | |
| 0 / Not Applicable | |
| None | |
| Lake Michigan | |
| Public Sewer | |
| 09801429 | |
| 07173090140000 |
Nearby Schools
| NAME: | DISTRICT: | DISTANCE: | |
|---|---|---|---|
|
Grade School
Blackwell Elementary School |
54 | — | |
|
Middle School
Jane Addams Junior High School |
54 | Not in DB | |
|
High School
Schaumburg High School |
211 | Not in DB | |
Property History
| DATE: | EVENT: | PRICE: | SOURCE: |
|---|---|---|---|
| 28 Dec, 2017 | Sold | $309,900 | MRED MLS |
| 18 Nov, 2017 | Under contract | $309,900 | MRED MLS |
| 15 Nov, 2017 | Listed for sale | $309,900 | MRED MLS |
Room Specifics
Total Bedrooms: 4
Bedrooms Above Ground: 4
Bedrooms Below Ground: 0
Dimensions: —
Floor Type: Carpet
Dimensions: —
Floor Type: Carpet
Dimensions: —
Floor Type: Hardwood
Full Bathrooms: 2
Bathroom Amenities: —
Bathroom in Basement: 1
Rooms: No additional rooms
Basement Description: Finished,Crawl
Other Specifics
| 2 | |
| Concrete Perimeter | |
| Concrete | |
| — | |
| Cul-De-Sac,Fenced Yard,Landscaped | |
| 161X154X120 | |
| — | |
| — | |
| Bar-Dry, Hardwood Floors | |
| Range, Dishwasher, Refrigerator, Washer, Dryer, Disposal, Stainless Steel Appliance(s), Wine Refrigerator, Range Hood | |
| Not in DB | |
| Sidewalks, Street Lights, Street Paved | |
| — | |
| — | |
| — |
Tax History
| Year | Property Taxes |
|---|---|
| 2017 | $6,937 |
Contact Agent
Nearby Similar Homes
Nearby Sold Comparables
Contact Agent
Listing Provided By
Coldwell Banker Residential Brokerage

