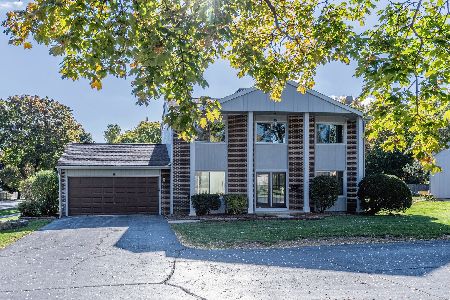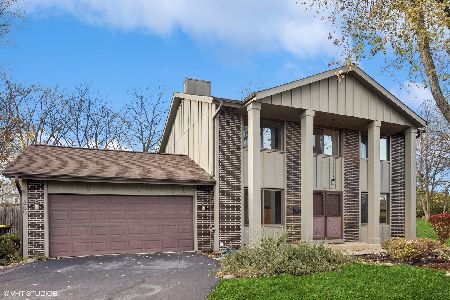732 Woodfield Trail, Roselle, Illinois 60172
$309,300
|
Sold
|
|
| Status: | Closed |
| Sqft: | 0 |
| Cost/Sqft: | — |
| Beds: | 4 |
| Baths: | 3 |
| Year Built: | 1974 |
| Property Taxes: | $6,326 |
| Days On Market: | 2411 |
| Lot Size: | 0,19 |
Description
Schedule a showing tour today & experience all The Trails Subdivision has to offer. West facing split level w/ no neighbors behind allowing for beautiful sunset views. The home features vaulted ceilings, OPEN sizable rooms, gleaming natural light & fresh paint. The KITCHEN offers tall maple cabinets, black pearl granite, tin backsplash, SS appliances, breakfast bar & deep SS double sink. MASTER features custom wall-to-wall closet with en suite. BATHROOMS offer rain flow shower heads, soft close toilet seats, LED vanity lighting & cultured marble counters. LOWER LEVEL features large family room w/ a shiplap accent wall & fireplace, separate laundry area, and cemented 600 sqft crawlspace. The serene backyard offers a patio, privacy fence & bistro string lights. NEWER roof, gutters, HVAC, water heater, washer/dryer & refrigerator. The home is a short walk to the clubhouse, pool & walking trails. Convenient to dining, winery, brewery, Starbucks, Metra, I-390 & top rated schools!
Property Specifics
| Single Family | |
| — | |
| Contemporary | |
| 1974 | |
| Walkout | |
| — | |
| No | |
| 0.19 |
| Cook | |
| — | |
| 147 / Monthly | |
| Insurance,Clubhouse,Pool,Exterior Maintenance,Lawn Care,Scavenger,Snow Removal | |
| Public | |
| Public Sewer | |
| 10462308 | |
| 07353040050000 |
Nearby Schools
| NAME: | DISTRICT: | DISTANCE: | |
|---|---|---|---|
|
Grade School
Fredrick Nerge Elementary School |
54 | — | |
|
Middle School
Margaret Mead Junior High School |
54 | Not in DB | |
|
High School
J B Conant High School |
211 | Not in DB | |
Property History
| DATE: | EVENT: | PRICE: | SOURCE: |
|---|---|---|---|
| 9 Sep, 2019 | Sold | $309,300 | MRED MLS |
| 30 Jul, 2019 | Under contract | $318,600 | MRED MLS |
| 24 Jul, 2019 | Listed for sale | $318,600 | MRED MLS |
Room Specifics
Total Bedrooms: 4
Bedrooms Above Ground: 4
Bedrooms Below Ground: 0
Dimensions: —
Floor Type: —
Dimensions: —
Floor Type: —
Dimensions: —
Floor Type: —
Full Bathrooms: 3
Bathroom Amenities: —
Bathroom in Basement: 1
Rooms: No additional rooms
Basement Description: Finished
Other Specifics
| 2 | |
| — | |
| — | |
| Patio | |
| Fenced Yard,Wooded,Mature Trees | |
| 61X109X60X34X117 | |
| — | |
| — | |
| Vaulted/Cathedral Ceilings | |
| Range, Microwave, Dishwasher, Refrigerator, Washer, Dryer, Stainless Steel Appliance(s) | |
| Not in DB | |
| Clubhouse, Pool, Tennis Courts, Street Paved | |
| — | |
| — | |
| Decorative |
Tax History
| Year | Property Taxes |
|---|---|
| 2019 | $6,326 |
Contact Agent
Nearby Similar Homes
Nearby Sold Comparables
Contact Agent
Listing Provided By
Mark Allen Realty, LLC








