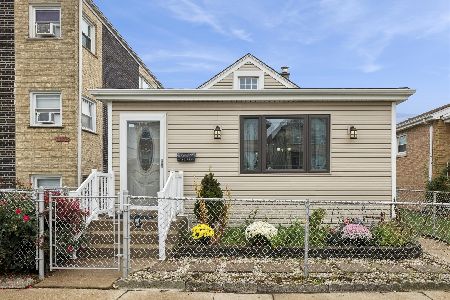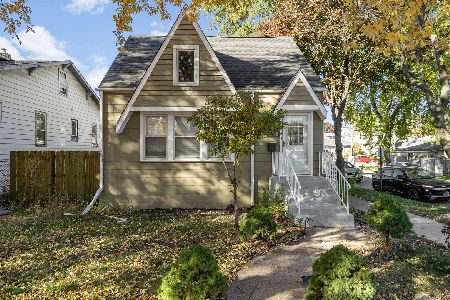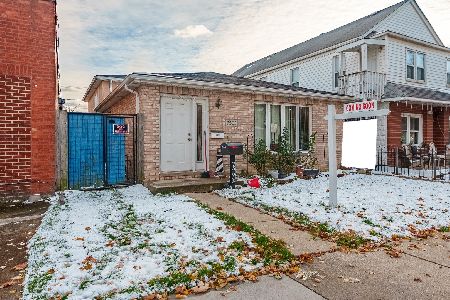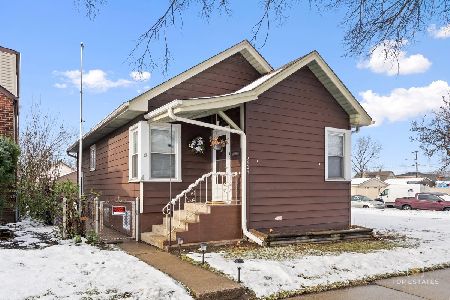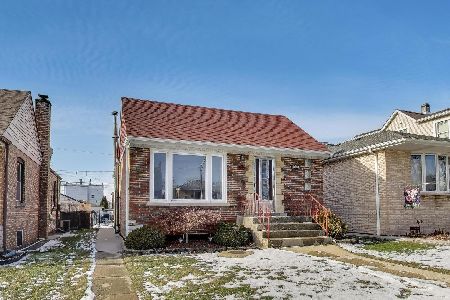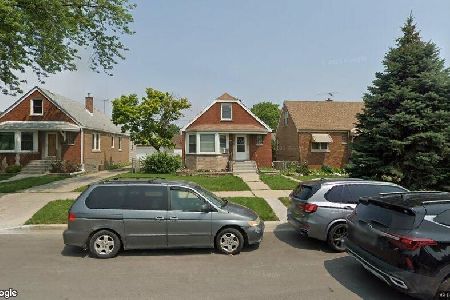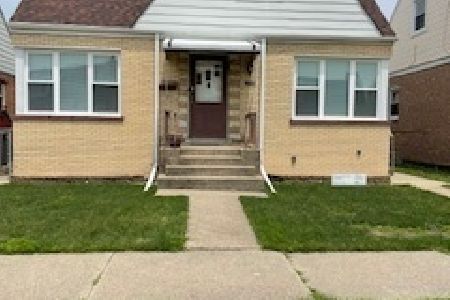7321 56th Place, Summit, Illinois 60501
$205,000
|
Sold
|
|
| Status: | Closed |
| Sqft: | 2,080 |
| Cost/Sqft: | $96 |
| Beds: | 3 |
| Baths: | 2 |
| Year Built: | 1948 |
| Property Taxes: | $4,877 |
| Days On Market: | 3784 |
| Lot Size: | 0,11 |
Description
Outstanding detail work in remodeling including 1st,2nd floor and basement.Contemporary-traditional style mix. Open floor plan great for entertaining.Welcoming leaving room connected to the stunning kitchen w/SS appl ,granite tops , island-brekfest bar . Great ceramic tile work in the 2 full bath on the 1st and 2nd floor.New roof, hardwood ,windows , HWH and more.... Freshly painted. Walk from the kitchen and family room to the Sun/Florida room perfect for the summer days . Separate entrance leading to the finished basement but still connected to the 1st floor.Nice size yard with 2 car garage ~~~~ Additional over 500 sq ft basement w/finish leaving space ~~~~ . Very convenient location,easy access to the major streets and HWY but still quite and privet . Regular sale,quick sale possible
Property Specifics
| Single Family | |
| — | |
| Cape Cod | |
| 1948 | |
| Partial | |
| — | |
| No | |
| 0.11 |
| Cook | |
| — | |
| 0 / Not Applicable | |
| None | |
| Lake Michigan | |
| Public Sewer | |
| 09033792 | |
| 18132120390000 |
Property History
| DATE: | EVENT: | PRICE: | SOURCE: |
|---|---|---|---|
| 19 Sep, 2014 | Sold | $78,000 | MRED MLS |
| 12 Aug, 2014 | Under contract | $88,800 | MRED MLS |
| — | Last price change | $93,500 | MRED MLS |
| 1 May, 2014 | Listed for sale | $93,500 | MRED MLS |
| 3 Dec, 2015 | Sold | $205,000 | MRED MLS |
| 23 Oct, 2015 | Under contract | $199,800 | MRED MLS |
| — | Last price change | $210,000 | MRED MLS |
| 9 Sep, 2015 | Listed for sale | $210,000 | MRED MLS |
Room Specifics
Total Bedrooms: 4
Bedrooms Above Ground: 3
Bedrooms Below Ground: 1
Dimensions: —
Floor Type: Hardwood
Dimensions: —
Floor Type: Hardwood
Dimensions: —
Floor Type: Ceramic Tile
Full Bathrooms: 2
Bathroom Amenities: Separate Shower,Full Body Spray Shower,Soaking Tub
Bathroom in Basement: 0
Rooms: Bonus Room,Play Room,Sun Room,Walk In Closet
Basement Description: Finished
Other Specifics
| 2 | |
| Concrete Perimeter | |
| Gravel | |
| — | |
| Fenced Yard | |
| 25X125 | |
| Unfinished | |
| — | |
| Skylight(s), Hardwood Floors, First Floor Bedroom, First Floor Full Bath | |
| Range, Microwave, Dishwasher, Refrigerator, Stainless Steel Appliance(s) | |
| Not in DB | |
| Sidewalks, Street Lights, Street Paved | |
| — | |
| — | |
| — |
Tax History
| Year | Property Taxes |
|---|---|
| 2014 | $5,133 |
| 2015 | $4,877 |
Contact Agent
Nearby Similar Homes
Contact Agent
Listing Provided By
Homesmart Connect LLC

