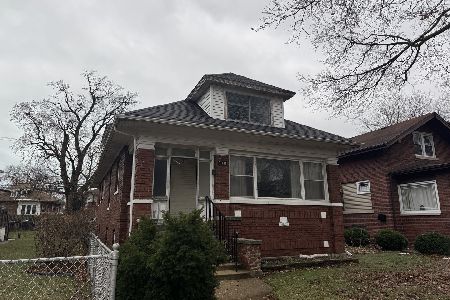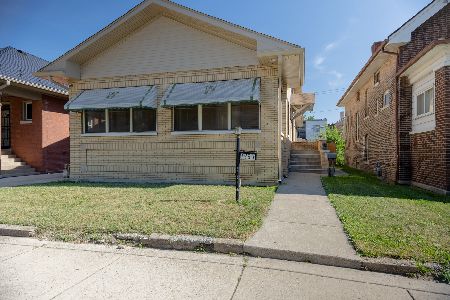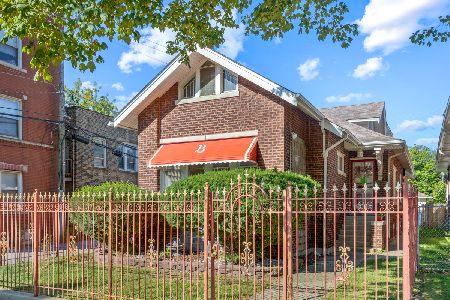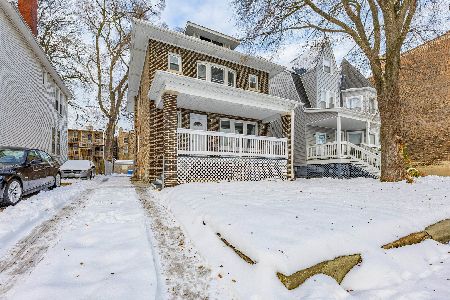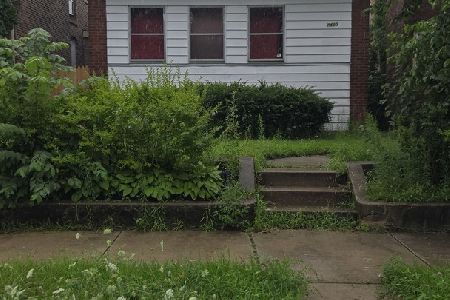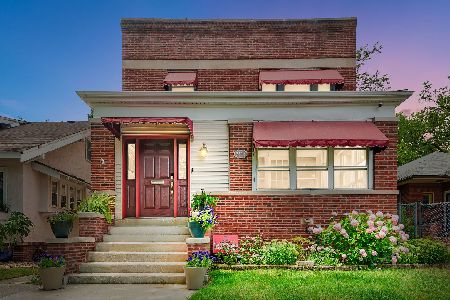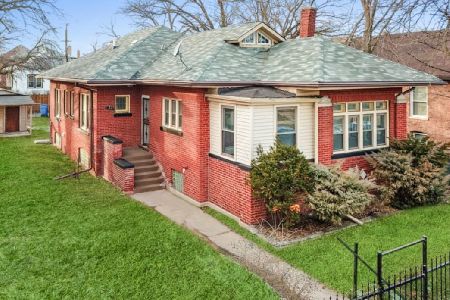7321 Merrill Avenue, South Shore, Chicago, Illinois 60649
$355,400
|
Sold
|
|
| Status: | Closed |
| Sqft: | 3,471 |
| Cost/Sqft: | $103 |
| Beds: | 5 |
| Baths: | 4 |
| Year Built: | 1913 |
| Property Taxes: | $6,023 |
| Days On Market: | 3177 |
| Lot Size: | 0,00 |
Description
If space and luxury are what your clients are looking for, you must look no further. Bring your buyers to this renovated 5 bed/3.5 bath executive home in South Shore. Features include: 4 levels of living, oversized master bedroom with fireplace, ensuite and walkout balcony; hardwood floors, gourmet kitchen with top of the line appliances, finished basement with fireplace, custom window treatments throughout, attached one and a half car attached garage and much more. The pictures do not do this home justice. Minutes from the lake! Minutes from South Shore Cultural Center! And did I mention...minutes from the future Obama Presidential Library?
Property Specifics
| Single Family | |
| — | |
| — | |
| 1913 | |
| Full | |
| — | |
| No | |
| — |
| Cook | |
| — | |
| 0 / Not Applicable | |
| None | |
| Lake Michigan,Public | |
| Public Sewer | |
| 09626061 | |
| 20252160060000 |
Nearby Schools
| NAME: | DISTRICT: | DISTANCE: | |
|---|---|---|---|
|
Grade School
Bouchet Elementary School Math & |
299 | — | |
|
High School
School Of Leadership High School |
299 | Not in DB | |
Property History
| DATE: | EVENT: | PRICE: | SOURCE: |
|---|---|---|---|
| 22 Dec, 2010 | Sold | $60,000 | MRED MLS |
| 29 Aug, 2010 | Under contract | $40,000 | MRED MLS |
| 24 Aug, 2010 | Listed for sale | $40,000 | MRED MLS |
| 29 Feb, 2012 | Sold | $300,000 | MRED MLS |
| 23 Dec, 2011 | Under contract | $349,900 | MRED MLS |
| 10 Nov, 2011 | Listed for sale | $349,900 | MRED MLS |
| 24 Jul, 2017 | Sold | $355,400 | MRED MLS |
| 4 Jun, 2017 | Under contract | $359,000 | MRED MLS |
| 14 May, 2017 | Listed for sale | $359,000 | MRED MLS |
Room Specifics
Total Bedrooms: 5
Bedrooms Above Ground: 5
Bedrooms Below Ground: 0
Dimensions: —
Floor Type: Carpet
Dimensions: —
Floor Type: Carpet
Dimensions: —
Floor Type: Carpet
Dimensions: —
Floor Type: —
Full Bathrooms: 4
Bathroom Amenities: Whirlpool,Separate Shower,Double Sink
Bathroom in Basement: 0
Rooms: Bedroom 5,Heated Sun Room,Eating Area,Mud Room,Den,Recreation Room,Storage,Utility Room-Lower Level,Workshop
Basement Description: Finished,Exterior Access
Other Specifics
| 1.5 | |
| — | |
| Side Drive | |
| Balcony, Storms/Screens | |
| Fenced Yard,Landscaped | |
| 40 X 125 | |
| — | |
| Full | |
| Hardwood Floors, Second Floor Laundry | |
| Range, Microwave, Dishwasher, Refrigerator, Washer, Dryer, Stainless Steel Appliance(s), Wine Refrigerator | |
| Not in DB | |
| Sidewalks, Street Lights, Street Paved | |
| — | |
| — | |
| Wood Burning |
Tax History
| Year | Property Taxes |
|---|---|
| 2010 | $4,739 |
| 2012 | $3,827 |
| 2017 | $6,023 |
Contact Agent
Nearby Similar Homes
Nearby Sold Comparables
Contact Agent
Listing Provided By
Gray Realty Group Inc.

