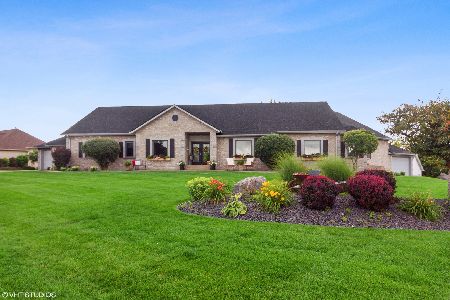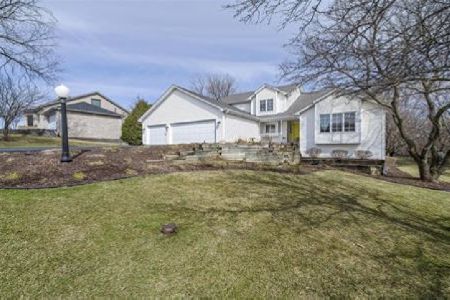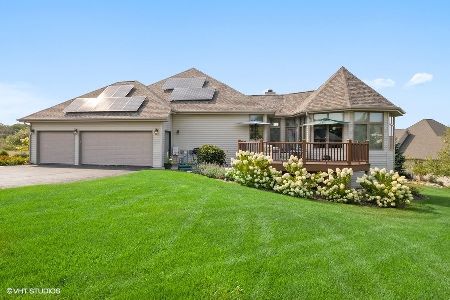7321 Skyview Trail, Roscoe, Illinois 61073
$550,000
|
Sold
|
|
| Status: | Closed |
| Sqft: | 0 |
| Cost/Sqft: | — |
| Beds: | 4 |
| Baths: | 4 |
| Year Built: | 2005 |
| Property Taxes: | $11,672 |
| Days On Market: | 5704 |
| Lot Size: | 0,00 |
Description
BRICK&STONE HOME W/STEEL CONSTRUCTION & 3 FURNACE & C/A UNITS FOR MAXIMUM EFFICIENCY. STEP INSIDE THE 2-STORY FOYER&YOU'LL FALL IN LOVE W/OPEN FLOOR PLAN (GREAT FOR ENTERTAINING)! GRANITE KIT W/TOP-OF-THE LINE APPL, GAS F/P IN GREAT ROOM, FLOATING STAIRCASE TO LOFT&GAME ROOM, MBR SUITE W/ONE-OF-KIND WIC, FIN W/O BSMT W/GUEST SUITE, FULL BATH, REC ROOM&HOME GYM PLUS LOTS OF STORAGE! 50' DECK W/GLASS RAILING&LL PATIO.
Property Specifics
| Single Family | |
| — | |
| Ranch | |
| 2005 | |
| Full,Walkout | |
| — | |
| No | |
| — |
| Winnebago | |
| Briarcliff Manor | |
| 0 / Not Applicable | |
| None | |
| Private Well | |
| Septic-Private | |
| 07550977 | |
| 0435129001 |
Nearby Schools
| NAME: | DISTRICT: | DISTANCE: | |
|---|---|---|---|
|
Grade School
Ledgewood Elementary School |
131 | — | |
|
Middle School
Roscoe Middle School |
131 | Not in DB | |
|
High School
Hononegah High School |
207 | Not in DB | |
Property History
| DATE: | EVENT: | PRICE: | SOURCE: |
|---|---|---|---|
| 16 Sep, 2010 | Sold | $550,000 | MRED MLS |
| 15 Aug, 2010 | Under contract | $600,000 | MRED MLS |
| 9 Jun, 2010 | Listed for sale | $600,000 | MRED MLS |
| 27 Apr, 2018 | Sold | $515,000 | MRED MLS |
| 31 Mar, 2018 | Under contract | $525,000 | MRED MLS |
| — | Last price change | $550,000 | MRED MLS |
| 21 Nov, 2017 | Listed for sale | $575,000 | MRED MLS |
| 14 Sep, 2022 | Sold | $630,000 | MRED MLS |
| 11 Aug, 2022 | Under contract | $650,000 | MRED MLS |
| 29 Jul, 2022 | Listed for sale | $650,000 | MRED MLS |
Room Specifics
Total Bedrooms: 4
Bedrooms Above Ground: 4
Bedrooms Below Ground: 0
Dimensions: —
Floor Type: Hardwood
Dimensions: —
Floor Type: Hardwood
Dimensions: —
Floor Type: Carpet
Full Bathrooms: 4
Bathroom Amenities: Separate Shower,Handicap Shower,Double Sink
Bathroom in Basement: 1
Rooms: Deck,Den,Exercise Room,Gallery,Game Room,Great Room,Loft,Office,Recreation Room,Utility Room-1st Floor,Walk In Closet
Basement Description: Partially Finished
Other Specifics
| 3 | |
| Concrete Perimeter | |
| Asphalt | |
| Deck, Patio | |
| Corner Lot,Landscaped | |
| 195X157X175X145 | |
| — | |
| Full | |
| Vaulted/Cathedral Ceilings | |
| Double Oven, Microwave, Dishwasher, Refrigerator | |
| Not in DB | |
| Street Paved | |
| — | |
| — | |
| Gas Starter |
Tax History
| Year | Property Taxes |
|---|---|
| 2010 | $11,672 |
| 2018 | $14,934 |
| 2022 | $17,216 |
Contact Agent
Nearby Similar Homes
Nearby Sold Comparables
Contact Agent
Listing Provided By
All Exclusive Realty







