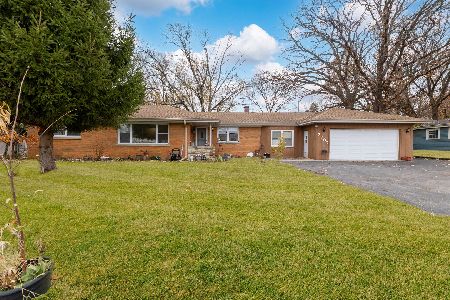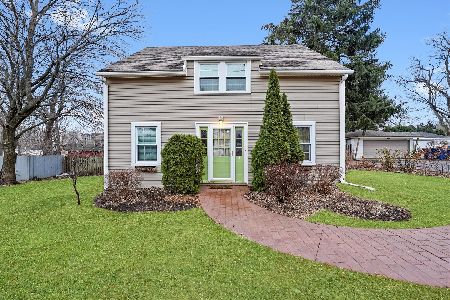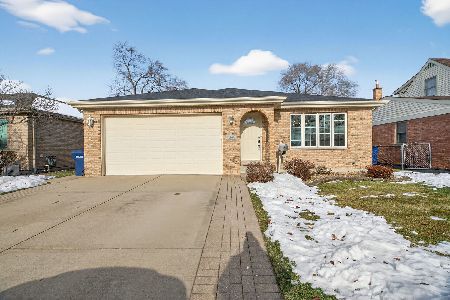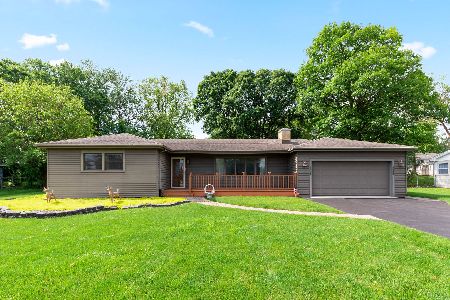7323 College Drive, Palos Heights, Illinois 60463
$292,500
|
Sold
|
|
| Status: | Closed |
| Sqft: | 1,341 |
| Cost/Sqft: | $216 |
| Beds: | 3 |
| Baths: | 1 |
| Year Built: | 1954 |
| Property Taxes: | $4,382 |
| Days On Market: | 296 |
| Lot Size: | 0,23 |
Description
Enjoy effortless, stair-free living in this charming home, perfectly designed for comfort and convenience! Step into the inviting living room, filled with natural light, perfect for relaxing or entertaining. The bright and airy kitchen features soaring vaulted ceilings with skylights, updated stainless steel appliances, and a breakfast bar that seamlessly flows into the dining room for effortless hosting. Three spacious bedrooms, a full bath, and a convenient laundry area complete the interior. Outside, unwind on the spacious stamped concrete patio under the large pergola, overlooking a private, fully fenced yard with a bonus shed. The heated one-car garage boasts a professionally finished epoxy floor with an abundance of cabinetry for ample storage. Recent updates include a new water heater (2022), A/C and furnace (2018), ensuring peace of mind. Conveniently located near shopping, dining, parks, and top-rated schools, with easy interstate access. A preferred lender offers a reduced interest rate for this listing. Schedule your showing today!
Property Specifics
| Single Family | |
| — | |
| — | |
| 1954 | |
| — | |
| — | |
| No | |
| 0.23 |
| Cook | |
| — | |
| — / Not Applicable | |
| — | |
| — | |
| — | |
| 12320655 | |
| 23252040070000 |
Nearby Schools
| NAME: | DISTRICT: | DISTANCE: | |
|---|---|---|---|
|
Grade School
Palos East Elementary School |
118 | — | |
|
Middle School
Palos South Middle School |
118 | Not in DB | |
|
High School
Amos Alonzo Stagg High School |
230 | Not in DB | |
Property History
| DATE: | EVENT: | PRICE: | SOURCE: |
|---|---|---|---|
| 7 May, 2025 | Sold | $292,500 | MRED MLS |
| 31 Mar, 2025 | Under contract | $289,900 | MRED MLS |
| 28 Mar, 2025 | Listed for sale | $289,900 | MRED MLS |
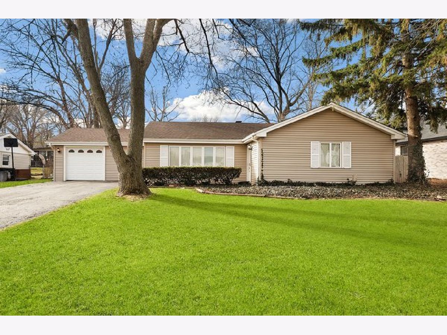
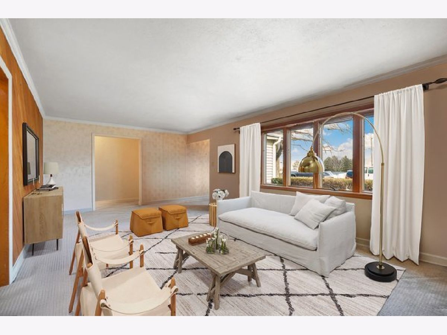
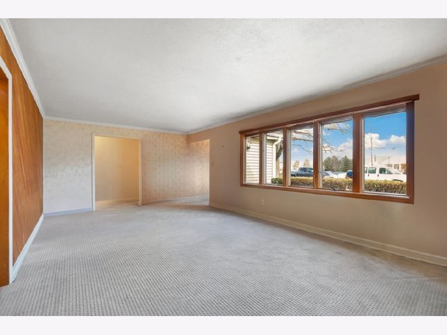
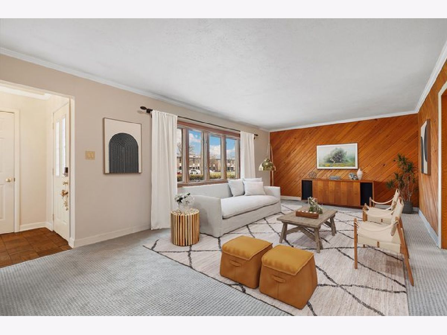
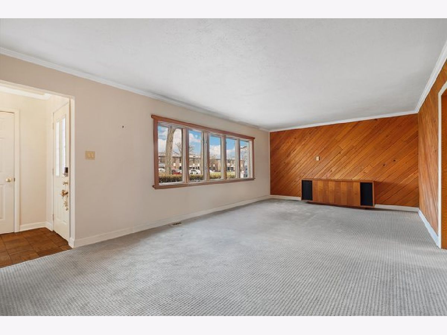
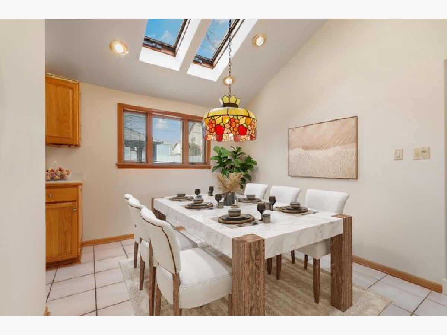
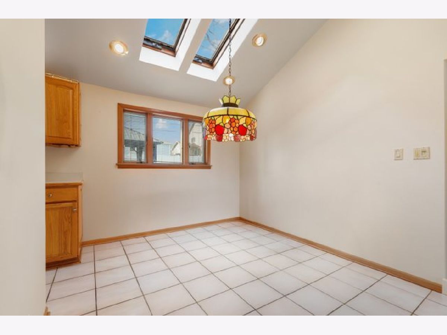
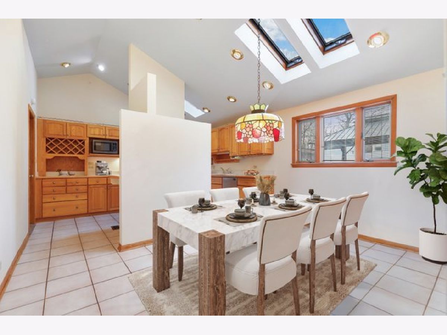
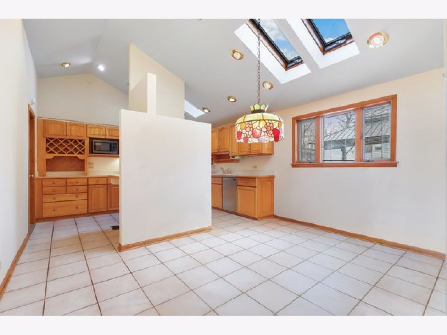
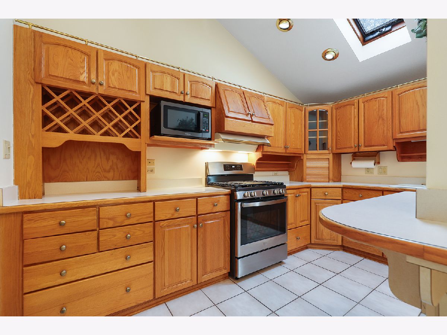
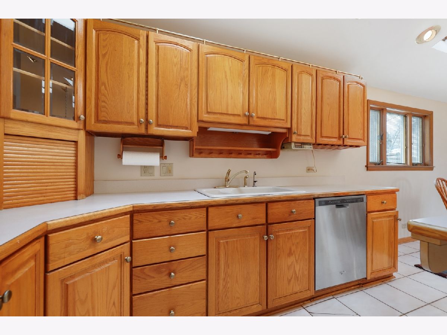
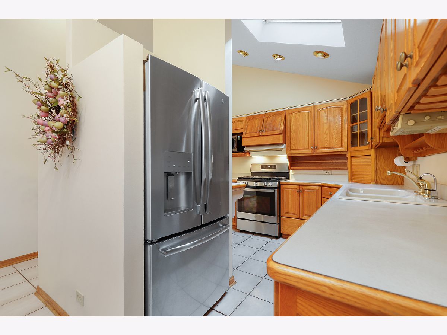
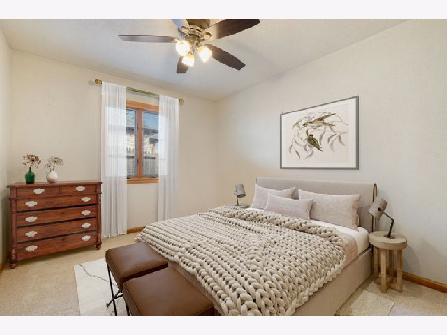
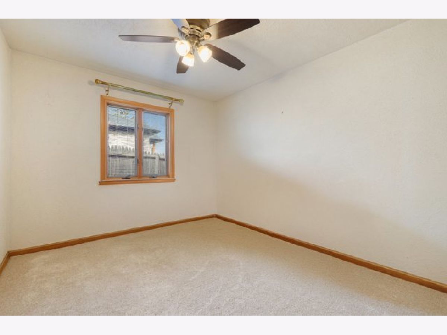
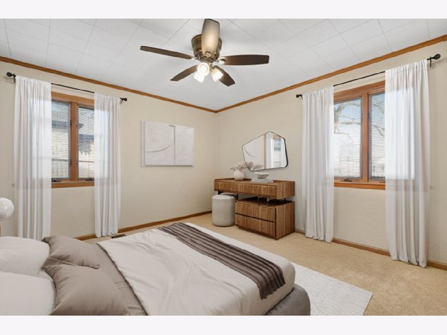
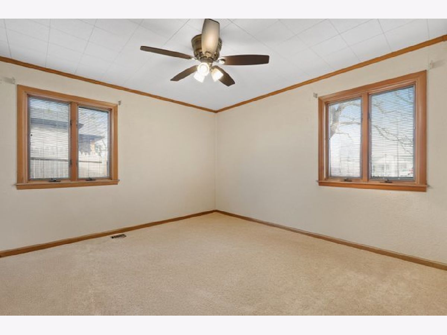
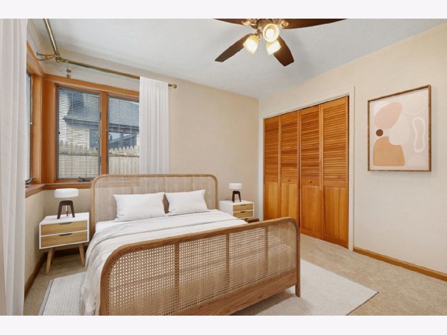
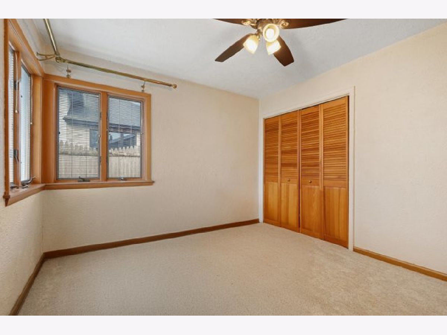
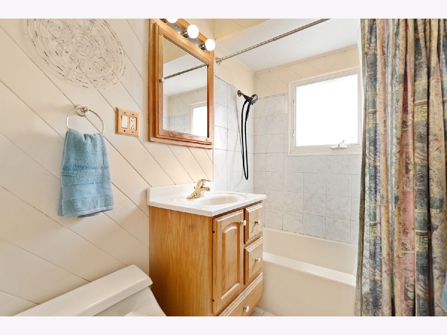
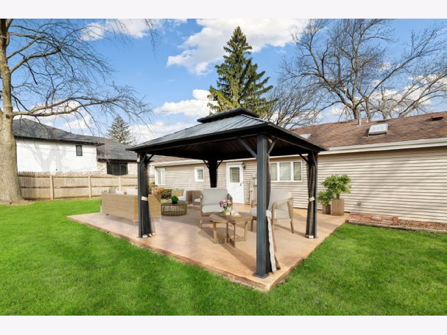
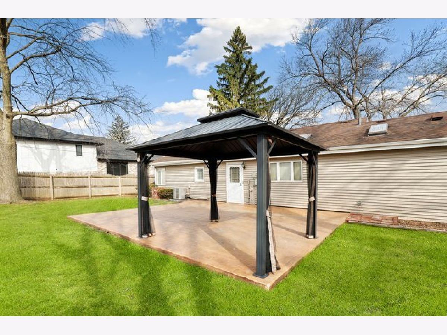
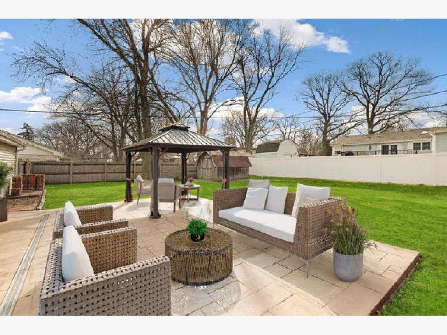
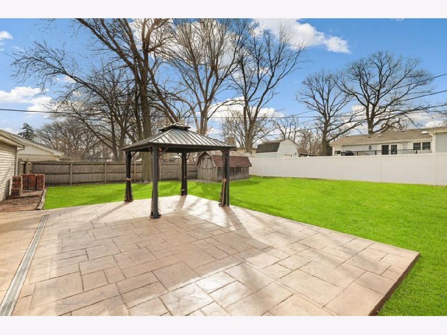
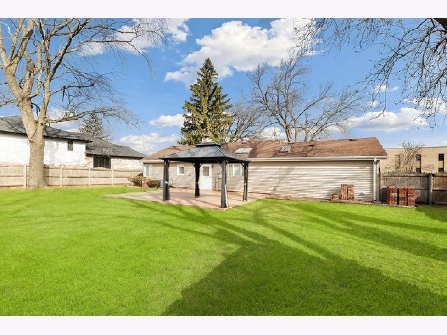
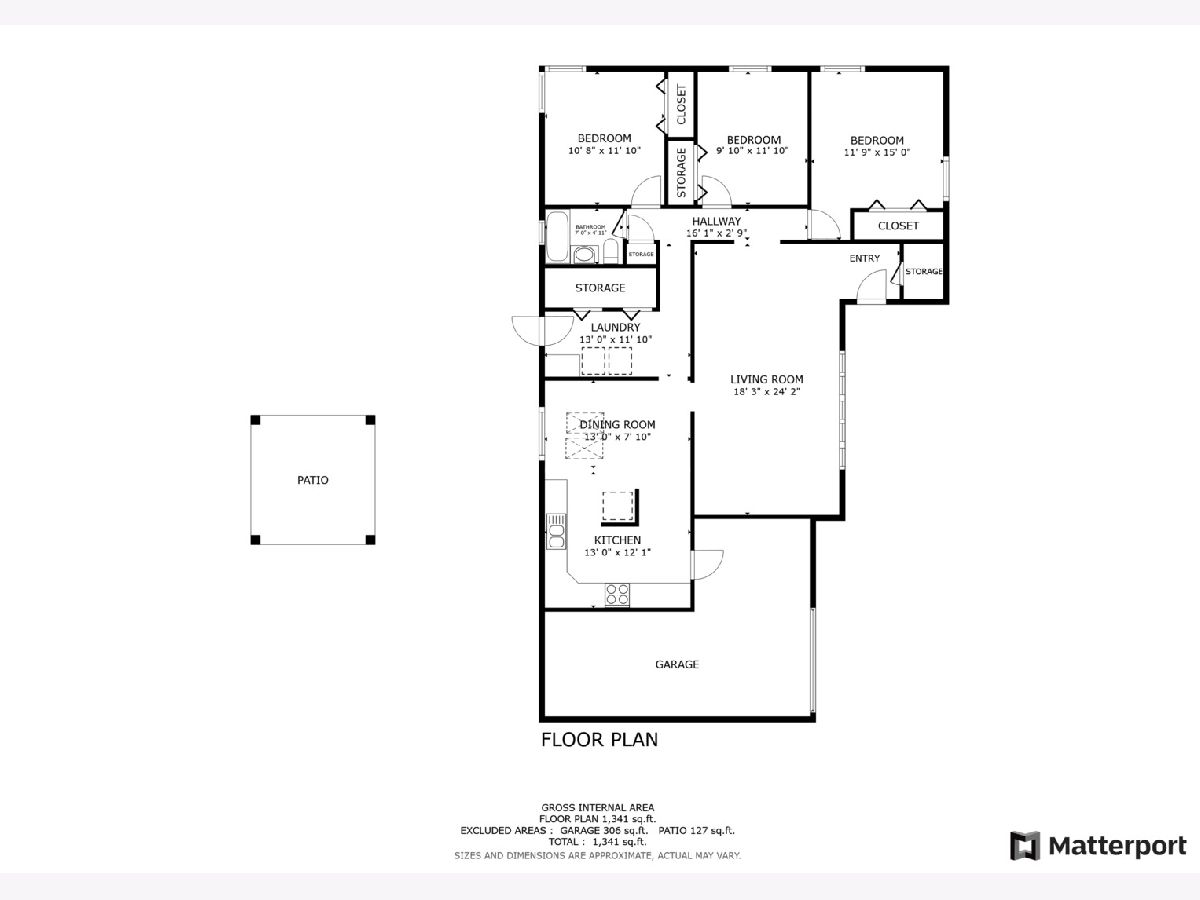
Room Specifics
Total Bedrooms: 3
Bedrooms Above Ground: 3
Bedrooms Below Ground: 0
Dimensions: —
Floor Type: —
Dimensions: —
Floor Type: —
Full Bathrooms: 1
Bathroom Amenities: —
Bathroom in Basement: 0
Rooms: —
Basement Description: —
Other Specifics
| 1 | |
| — | |
| — | |
| — | |
| — | |
| 10018 | |
| Pull Down Stair,Unfinished | |
| — | |
| — | |
| — | |
| Not in DB | |
| — | |
| — | |
| — | |
| — |
Tax History
| Year | Property Taxes |
|---|---|
| 2025 | $4,382 |
Contact Agent
Nearby Similar Homes
Nearby Sold Comparables
Contact Agent
Listing Provided By
Redfin Corporation

