7324 Heritage Court, Frankfort, Illinois 60423
$420,000
|
Sold
|
|
| Status: | Closed |
| Sqft: | 1,920 |
| Cost/Sqft: | $221 |
| Beds: | 2 |
| Baths: | 3 |
| Year Built: | 1971 |
| Property Taxes: | $7,156 |
| Days On Market: | 351 |
| Lot Size: | 0,00 |
Description
Exquisite Prestwick Country Club Townhome is a masterpiece of elegance and comfort. Nestled within the prestigious Prestwick Country Club, this exceptional townhouse-style condominium offers an unparalleled lifestyle, with panoramic views of the golf course and serene water views. A true gem, this all-brick home welcomes you through a charming front porch and private entry, setting the stage for a sophisticated living experience. This home is truly turn-key with unrivaled design & craftsmanship Completely reimagined in 2019, this residence boasts a seamless blend of modern design and timeless elegance. The spacious, open floor plan is a testament to luxurious living, highlighted by a gourmet kitchen that is nothing short of spectacular. A vaulted tongue-and-groove ceiling above the oversized quartz island creates a warm, inviting atmosphere, perfect for entertaining. The island comfortably seats six, making it the perfect gathering spot. Custom cabinetry with pull-out drawers provides effortless storage, while the top-tier KitchenAid appliance suite-including a 5-burner cooktop, stainless steel range hood, convection oven, refrigerator, microwave, warming drawer, and wine fridge-makes cooking and hosting an absolute pleasure. The light-filled living and dining areas, adorned with elegant crown molding, offer sweeping vistas of the 10th fairway, creating a serene backdrop for both everyday living and special occasions. Step out onto the expanded stone patio, where you can unwind and enjoy the breathtaking sunsets over the pond, fully immersed in the country club lifestyle. The upper level features two spacious bedrooms, each with its own private en-suite bath, offering the ultimate in comfort and privacy. The lavish primary suite is a true retreat, complete with a designer bath that boasts a custom dual-sink vanity, soaking tub, and a state-of-the-art two-person, two-zone shower. A generously sized walk-in closet with custom shelving provides ample storage, and access to additional attic storage ensures every need is met. The second bedroom also features a private bath, showcasing beautiful subway tile work and custom finishes, alongside ample closet space. This rare and meticulously maintained townhome includes parking in a heated underground garage, as well as additional storage and convenient in-unit laundry facilities. With its prime location and sophisticated finishes, this home epitomizes luxury living in a one-of-a-kind setting. Seldom available and surrounded by picturesque beauty, this home will captivate you. Prestwick Country Club has a clubhouse, pool, tennis courts, pickleball courts, driving range and more, ask the listing broker for contacts regarding the separate membership.
Property Specifics
| Condos/Townhomes | |
| 2 | |
| — | |
| 1971 | |
| — | |
| — | |
| Yes | |
| — |
| Will | |
| Prestwick Country Club | |
| 456 / Monthly | |
| — | |
| — | |
| — | |
| 12280820 | |
| 1909252030020000 |
Nearby Schools
| NAME: | DISTRICT: | DISTANCE: | |
|---|---|---|---|
|
Grade School
Grand Prairie Elementary School |
157C | — | |
|
Middle School
Hickory Creek Middle School |
157C | Not in DB | |
|
High School
Lincoln-way East High School |
210 | Not in DB | |
Property History
| DATE: | EVENT: | PRICE: | SOURCE: |
|---|---|---|---|
| 1 Jul, 2025 | Sold | $420,000 | MRED MLS |
| 22 Feb, 2025 | Under contract | $425,000 | MRED MLS |
| 30 Jan, 2025 | Listed for sale | $425,000 | MRED MLS |
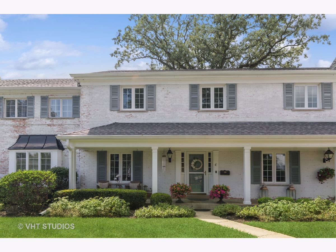
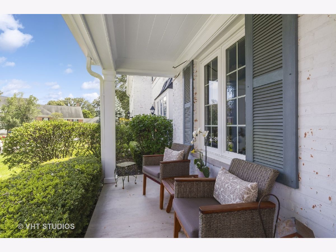
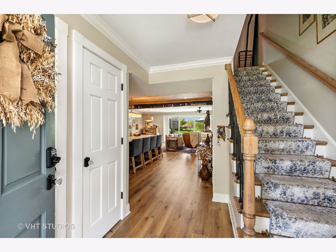
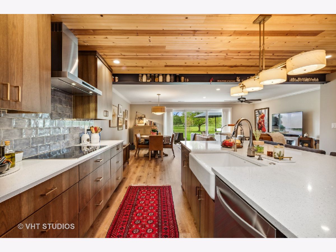
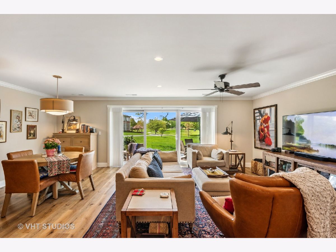
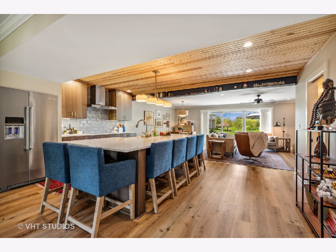
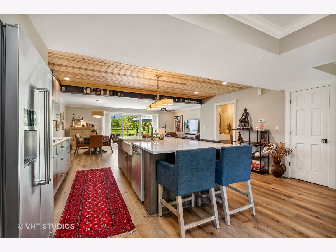
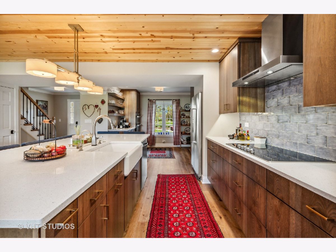
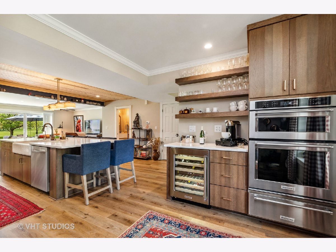
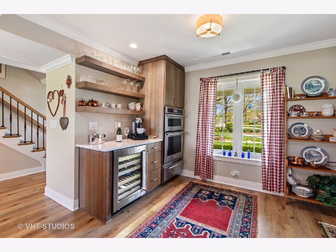
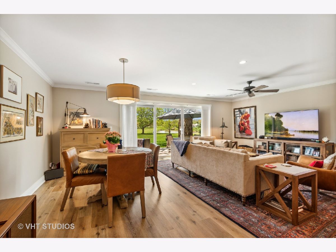
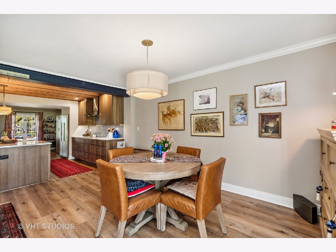
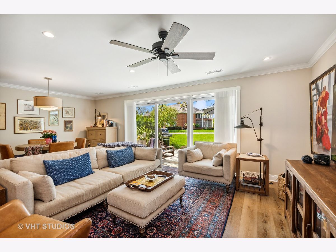
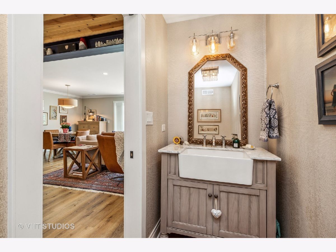
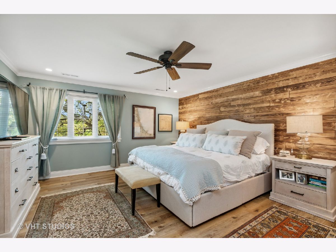
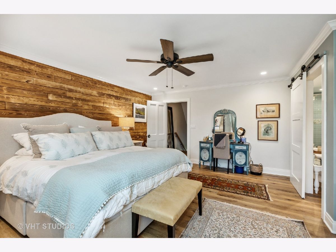
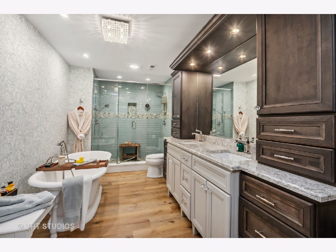
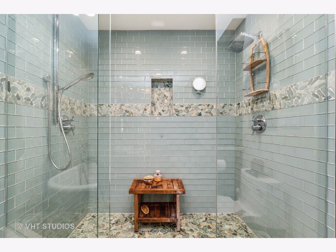
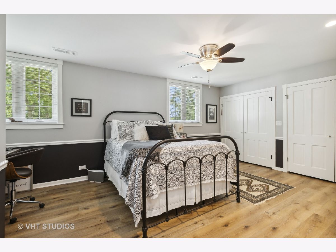
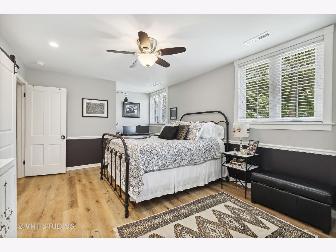
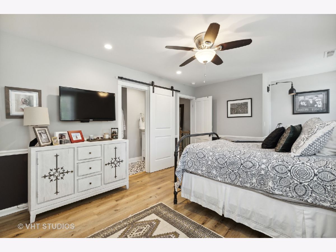
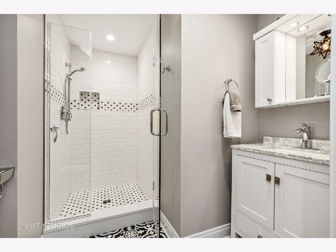
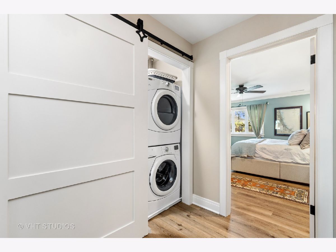
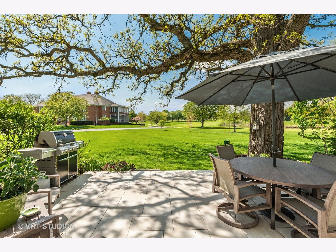
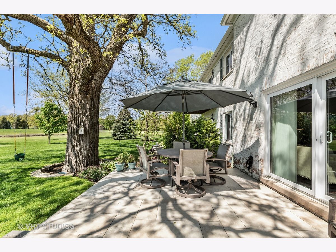
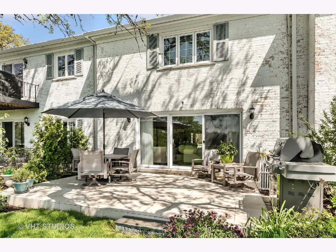
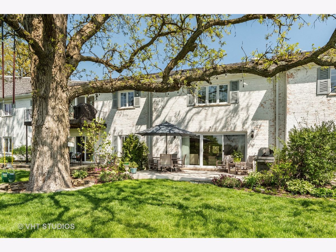
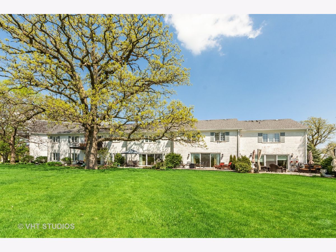
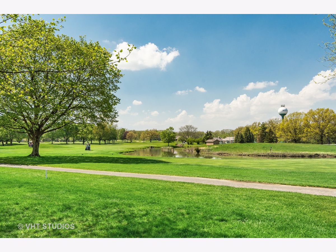
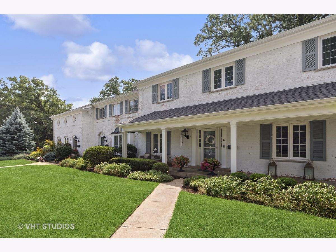
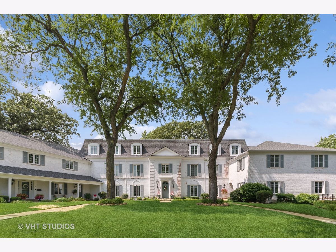
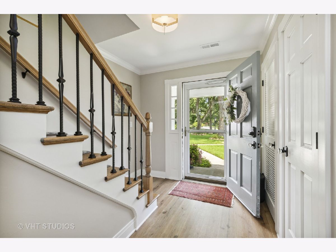
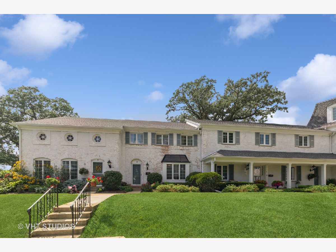
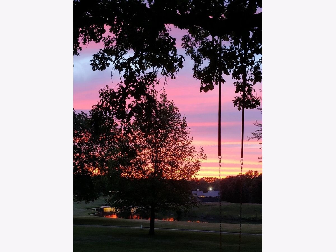
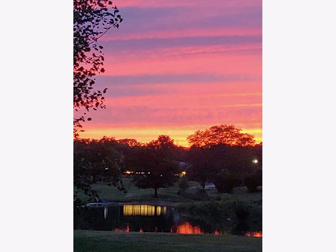
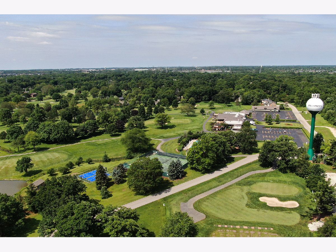
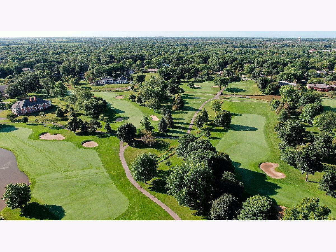
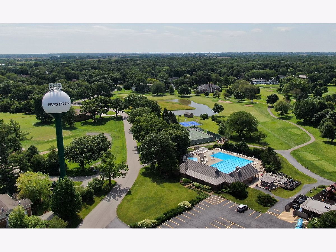
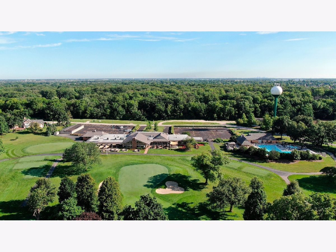
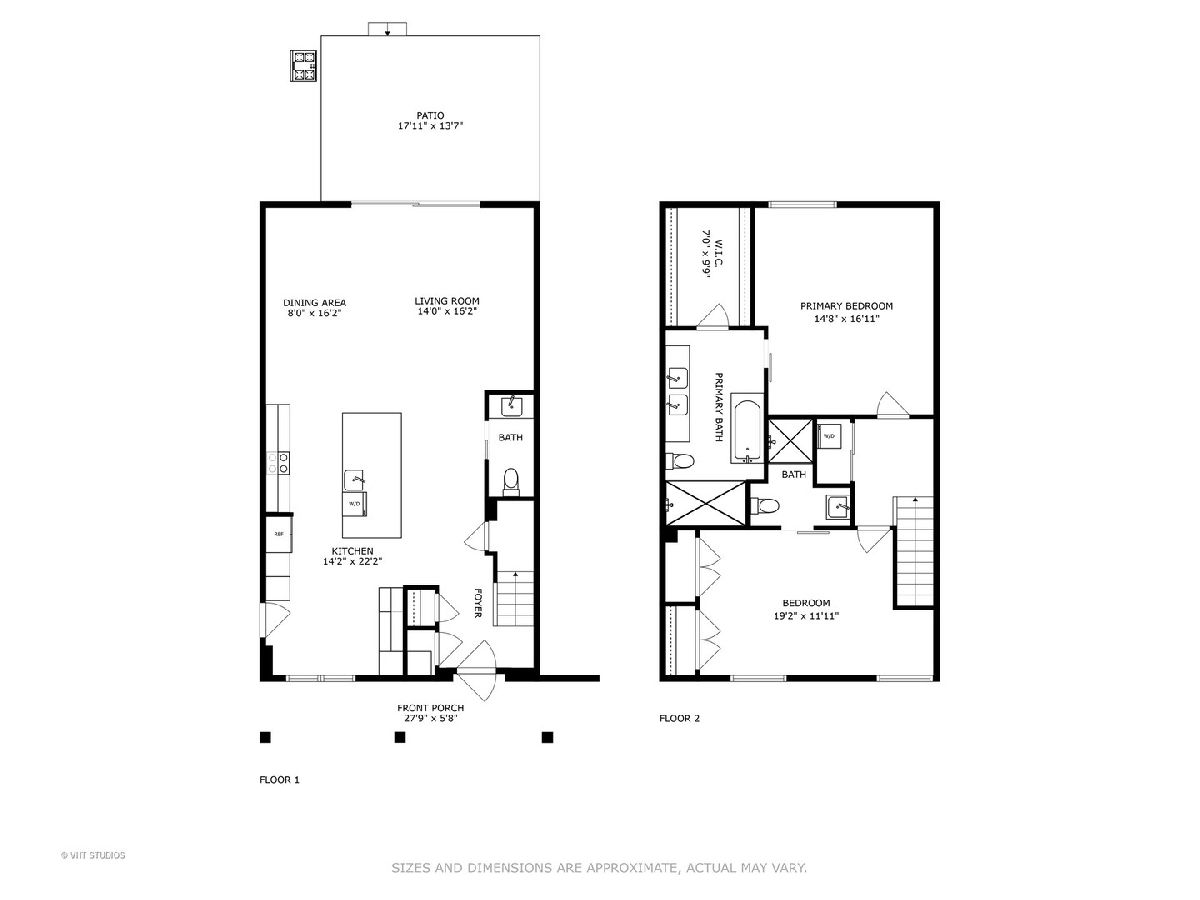
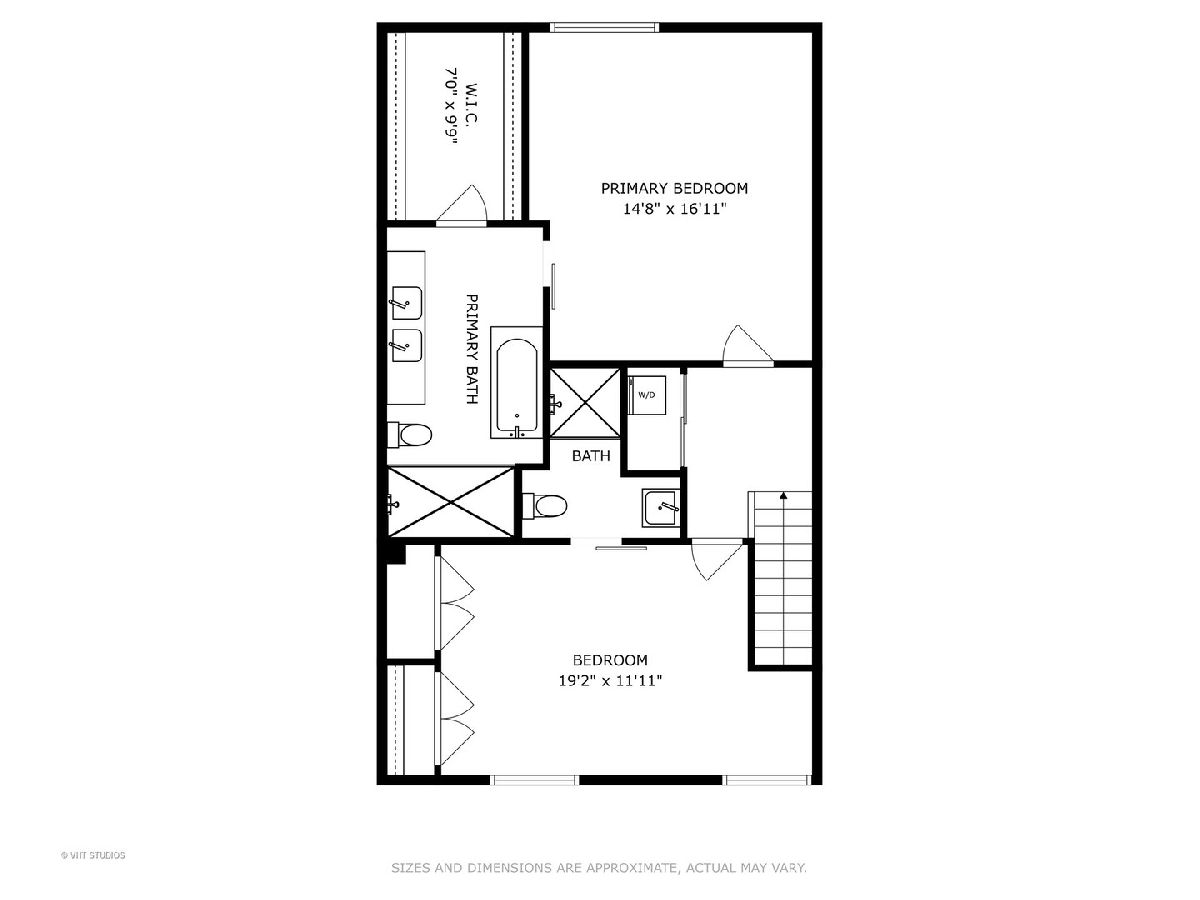
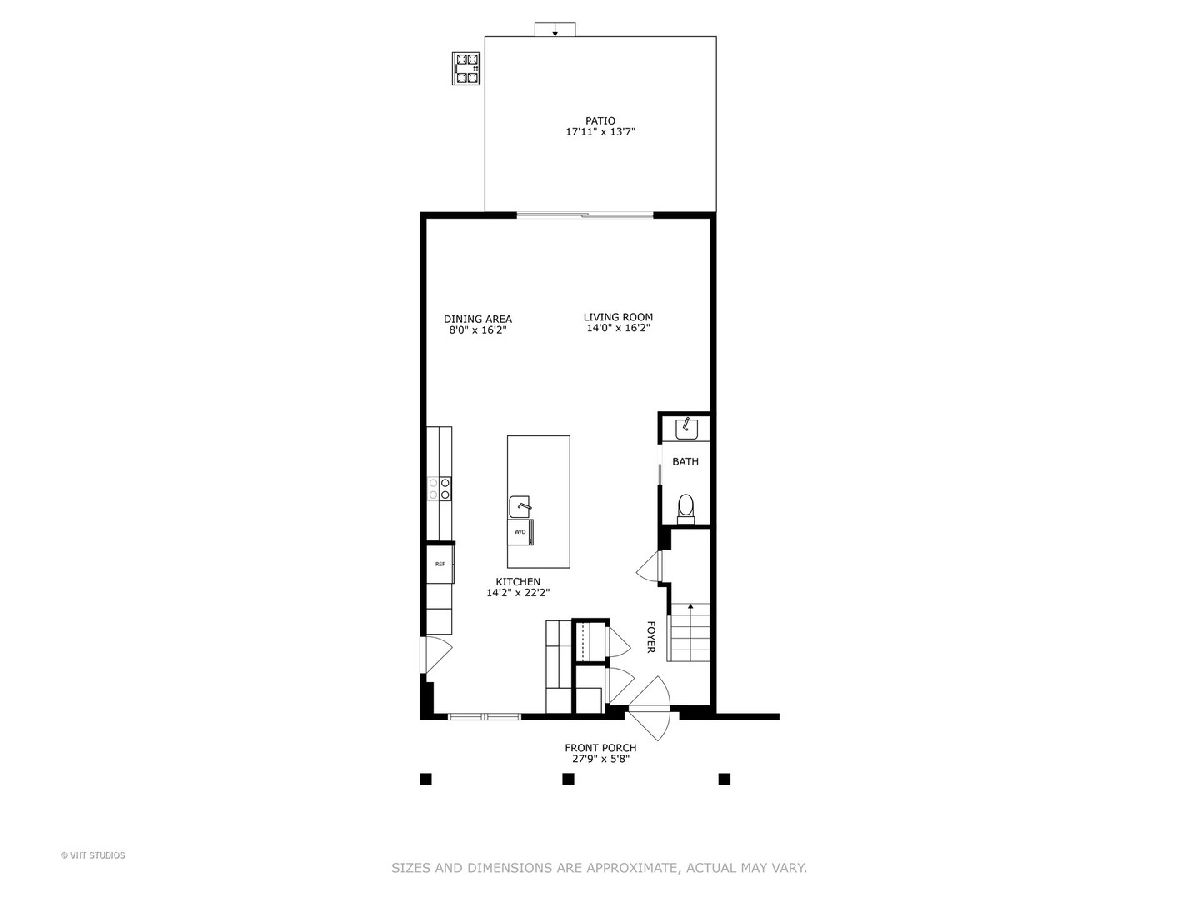
Room Specifics
Total Bedrooms: 2
Bedrooms Above Ground: 2
Bedrooms Below Ground: 0
Dimensions: —
Floor Type: —
Full Bathrooms: 3
Bathroom Amenities: Double Sink
Bathroom in Basement: 0
Rooms: —
Basement Description: —
Other Specifics
| 1 | |
| — | |
| — | |
| — | |
| — | |
| COMMON | |
| — | |
| — | |
| — | |
| — | |
| Not in DB | |
| — | |
| — | |
| — | |
| — |
Tax History
| Year | Property Taxes |
|---|---|
| 2025 | $7,156 |
Contact Agent
Contact Agent
Listing Provided By
@properties Christie's International Real Estate


