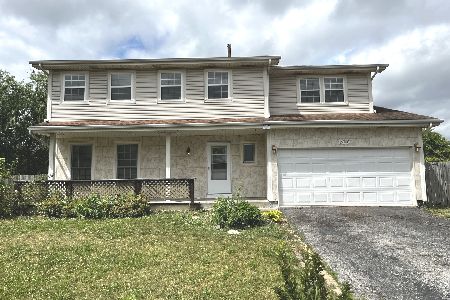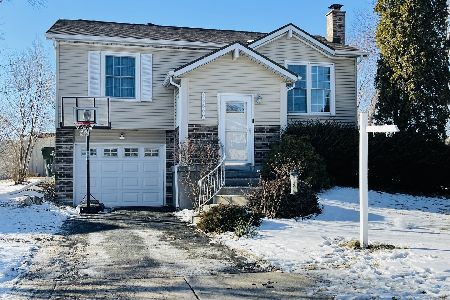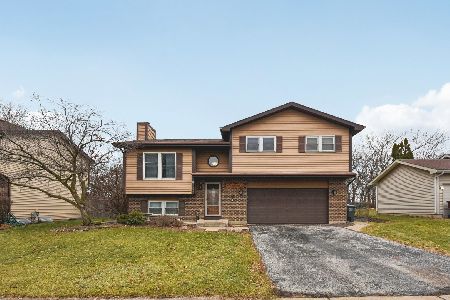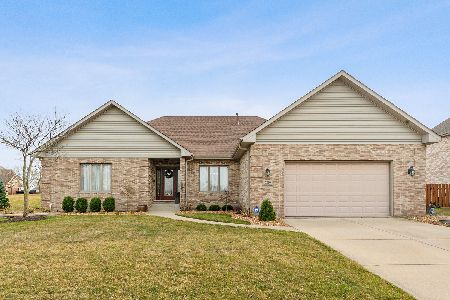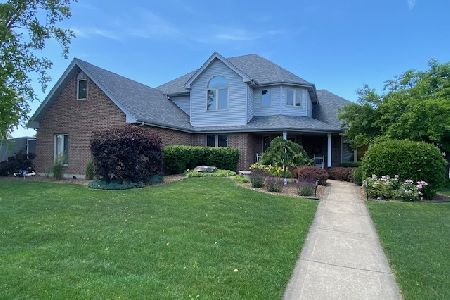7325 194th Street, Tinley Park, Illinois 60487
$460,000
|
Sold
|
|
| Status: | Closed |
| Sqft: | 3,643 |
| Cost/Sqft: | $127 |
| Beds: | 5 |
| Baths: | 4 |
| Year Built: | 1999 |
| Property Taxes: | $13,421 |
| Days On Market: | 2128 |
| Lot Size: | 0,35 |
Description
All brick custom built home with approx 4,750 sq/ft of finished living space on 3 levels. Open floor plan designed for entertaining. Whole house sound system with speakers in every room. Vaulted Family Room with stone fireplace. Large Living & Dining rooms, Main floor office/bedroom with adjoining bath. Gourmet kitchen, granite, stainless appliances, island & breakfast area. Spectacular master suite with spa-inspired bath, heated floors, HUGE 14 x 14 walk-in closet. Second floor has 4 bedrooms, 2 full bathrooms. Main floor laundry. Full finished basement with, recreation room, game room, Full BAR, & full bathroom. 16 x 32 salt water heated in-ground pool with spa/hot tub & slide. Surrounded by 40 x 60 feet of brick patio space, fire pit, Full outdoor kitchen and shed for storage. Heated 3 car garage, Sprinkler system. Whole house vac, Security system. Generac Generator, Mins to Metra, Dining and expressways. Highly rated Lincoln Way schools. List of updates: HWH 3/20, Pool auto cover 3/20, Microwave 3/20, All 2nd & some 1st floor windows replaced, Omni Logic pool sys 2018. LIVE & ENJOY! ~Make sure to watch the walk through video~
Property Specifics
| Single Family | |
| — | |
| Traditional | |
| 1999 | |
| Full | |
| — | |
| No | |
| 0.35 |
| Will | |
| Tinley Trails | |
| 0 / Not Applicable | |
| None | |
| Public | |
| Public Sewer | |
| 10688864 | |
| 1909122030030000 |
Nearby Schools
| NAME: | DISTRICT: | DISTANCE: | |
|---|---|---|---|
|
Grade School
Dr Julian Rogus School |
161 | — | |
|
Middle School
Summit Hill Junior High School |
161 | Not in DB | |
|
High School
Lincoln-way East High School |
210 | Not in DB | |
Property History
| DATE: | EVENT: | PRICE: | SOURCE: |
|---|---|---|---|
| 22 Jun, 2020 | Sold | $460,000 | MRED MLS |
| 17 Apr, 2020 | Under contract | $462,500 | MRED MLS |
| 13 Apr, 2020 | Listed for sale | $462,500 | MRED MLS |
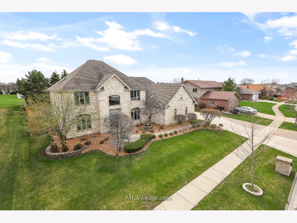
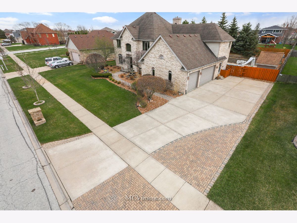
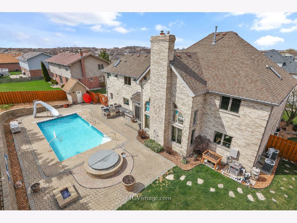
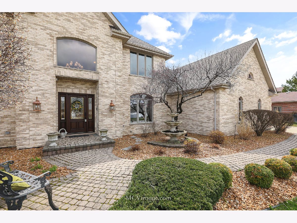
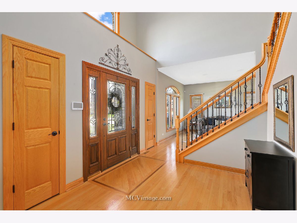
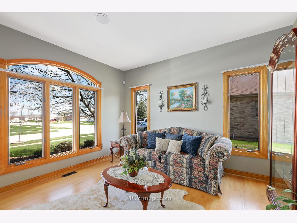
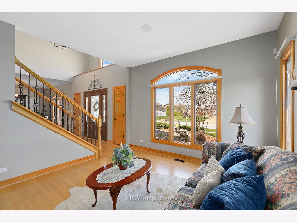
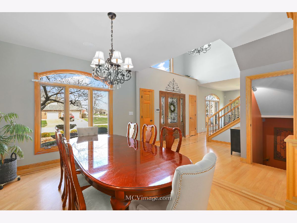
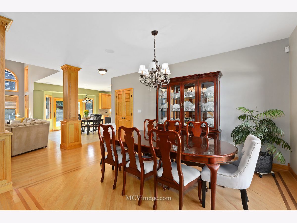
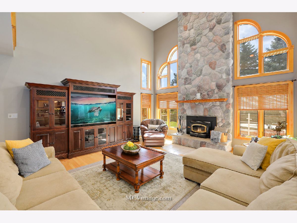
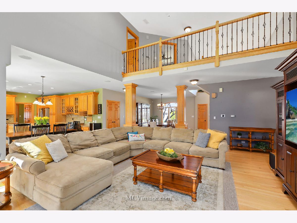
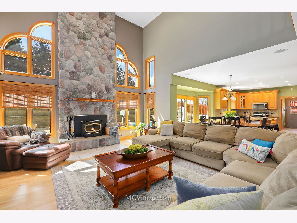
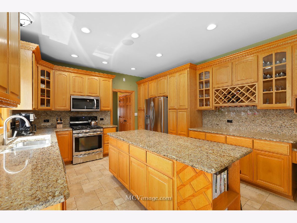
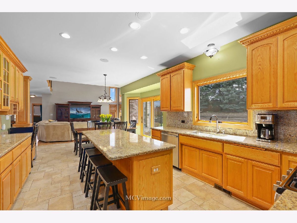
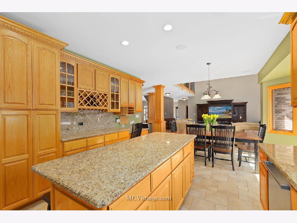
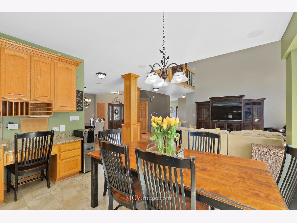
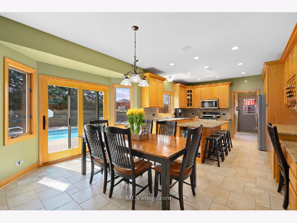
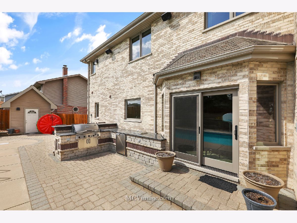
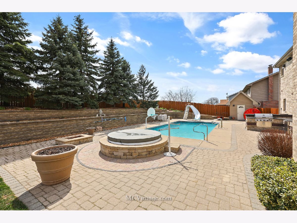
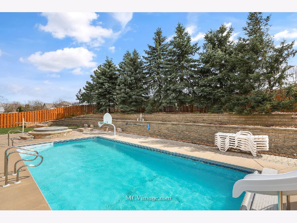
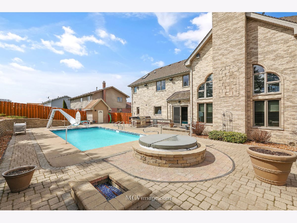
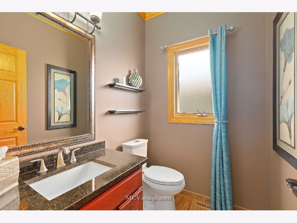
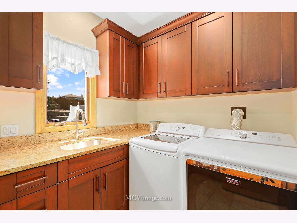
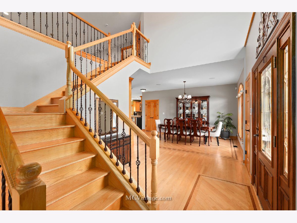
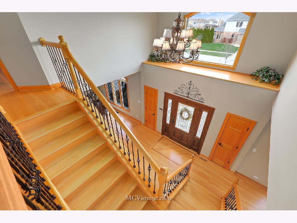
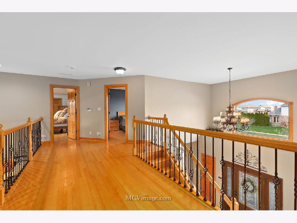
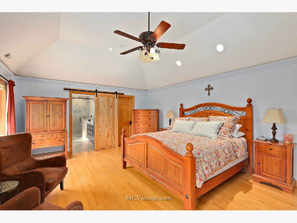
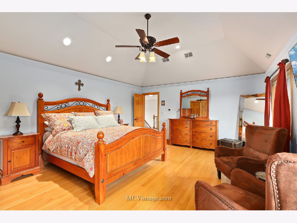
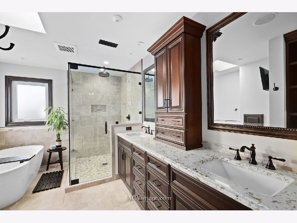
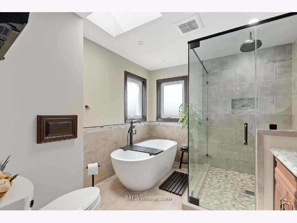
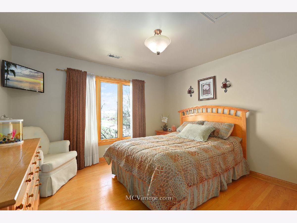
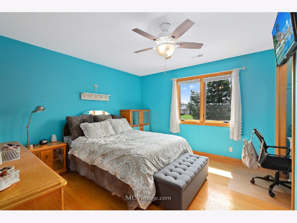
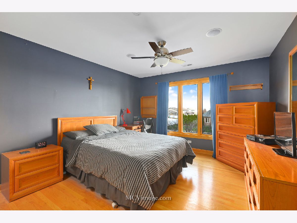
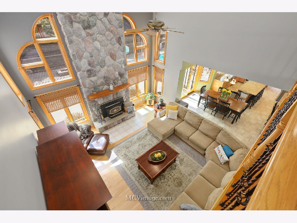
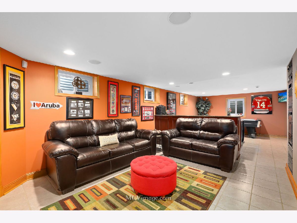
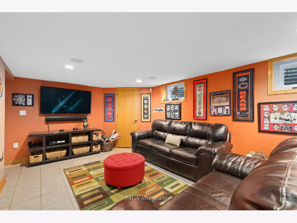
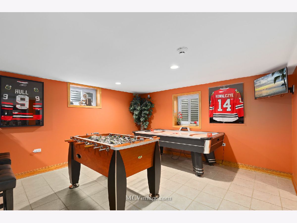
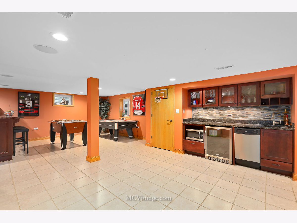
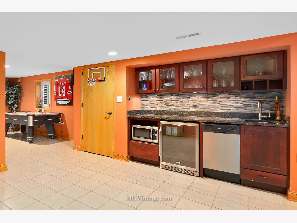
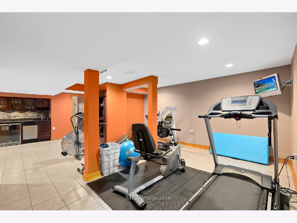
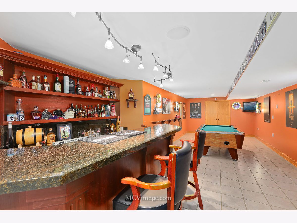
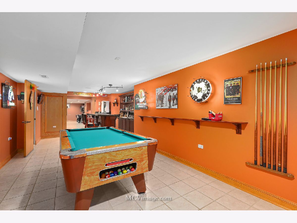
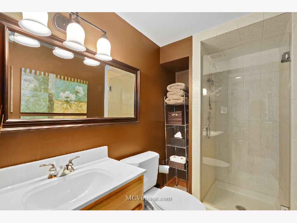
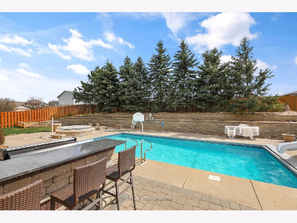
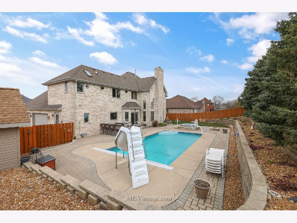
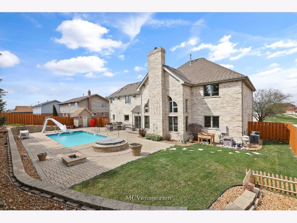
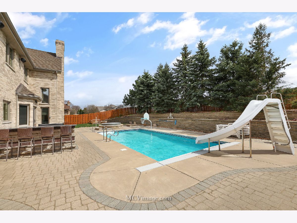
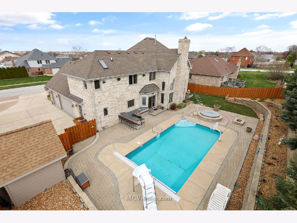
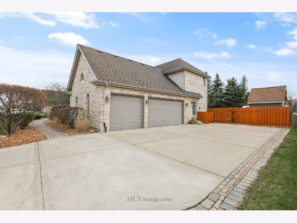
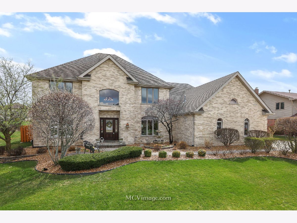
Room Specifics
Total Bedrooms: 5
Bedrooms Above Ground: 5
Bedrooms Below Ground: 0
Dimensions: —
Floor Type: Hardwood
Dimensions: —
Floor Type: Hardwood
Dimensions: —
Floor Type: Hardwood
Dimensions: —
Floor Type: —
Full Bathrooms: 4
Bathroom Amenities: Separate Shower,Double Sink,Soaking Tub
Bathroom in Basement: 1
Rooms: Bedroom 5,Mud Room,Foyer,Recreation Room,Exercise Room,Game Room,Walk In Closet
Basement Description: Finished
Other Specifics
| 3 | |
| Concrete Perimeter | |
| Brick,Concrete | |
| Patio, Hot Tub, In Ground Pool, Outdoor Grill, Fire Pit | |
| Fenced Yard,Landscaped | |
| 110 X 149 | |
| Full,Unfinished | |
| Full | |
| Vaulted/Cathedral Ceilings, Hot Tub, Bar-Wet, Hardwood Floors, Heated Floors, First Floor Bedroom, In-Law Arrangement, First Floor Laundry, Walk-In Closet(s) | |
| Range, Microwave, Dishwasher, Refrigerator, Washer, Dryer, Disposal, Stainless Steel Appliance(s) | |
| Not in DB | |
| Park, Sidewalks, Street Lights, Street Paved | |
| — | |
| — | |
| Wood Burning, Gas Starter, Heatilator |
Tax History
| Year | Property Taxes |
|---|---|
| 2020 | $13,421 |
Contact Agent
Nearby Similar Homes
Nearby Sold Comparables
Contact Agent
Listing Provided By
Coldwell Banker Real Estate Group

