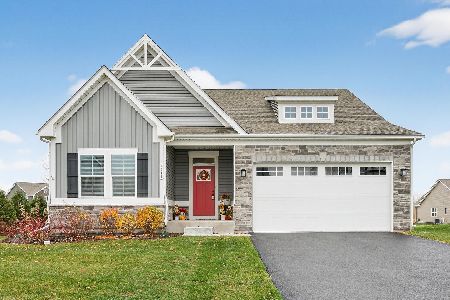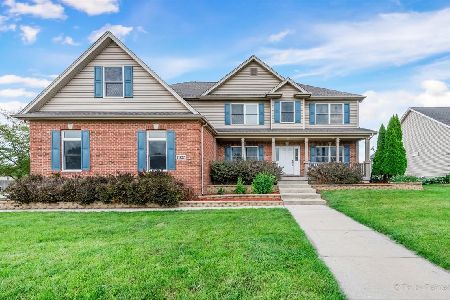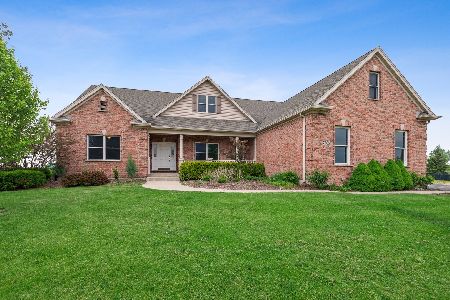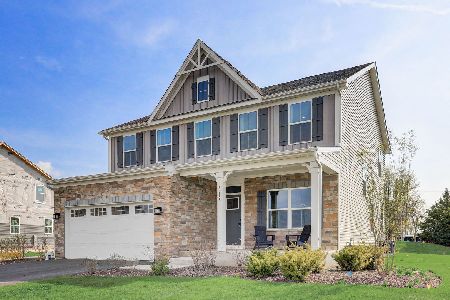7325 Great Northern Trail, Union, Illinois 60180
$430,000
|
Sold
|
|
| Status: | Closed |
| Sqft: | 4,200 |
| Cost/Sqft: | $107 |
| Beds: | 5 |
| Baths: | 4 |
| Year Built: | 2006 |
| Property Taxes: | $10,943 |
| Days On Market: | 1208 |
| Lot Size: | 0,33 |
Description
***Qualified Buyers Can Save Thousands Ay Assuming this FHA Loan at 2.75%.*** Massive 4,200 Sq Ft 6 Bedroom, 4 Bathroom, Home With Full Finished English Style Basement And 3 Car Side Load Garage. This Incredible Semi-Custom Home Was Once The Builders Model. You Will Fall In Love At First Sight, Beautiful Curb Appeal Offering Brick, Covered Porch, Professional Landscaping And More. Inside You Are Greeted With Large Foyer With Real Hardwood Floors. The Living Room Could Be A Great Main Floor Den. The Spacious Dining Room Is Perfect For Entertaining. The Great Room Is A Show Stopper! It Offers A Stunning Floor To Ceiling Stone Fireplace, Hardwood Floors, Open Views To Kitchen And 2nd Floor. Open Concept Kitchen With Tons Of Crowned Maple Cabinets, Corian Counters, Stainless Steel Appliances, Breakfast Bar, And Large Pantry. Main Floor Also Offers A Bedroom/Office Space. 2nd Floor Hold 4 Additional Bedrooms, Including The Giant Primary Suite, It Offers Is Own Sitting Room, Walk-In Closet, Private Bath With Soaker Tub And Separate Shower. 2nd Floor Also Offer A Spacious Landry Room. The Basement Unbelievable, Large Open Space, The Perfect Rec Room, It Also Offers 6th Bedroom, With Full Bathroom. This Dream Home Also Offers A Fully Screened In Porch, Gas Line Ready To Add A Fireplace And Offers Open Views Of The Huge Backyard And Green Space Behind Home. This Outstanding Home Will Not Last Long! Come See It Today.
Property Specifics
| Single Family | |
| — | |
| — | |
| 2006 | |
| — | |
| NORTHWYCK | |
| No | |
| 0.33 |
| Mc Henry | |
| Railway Estates | |
| — / Not Applicable | |
| — | |
| — | |
| — | |
| 11652531 | |
| 1709177004 |
Nearby Schools
| NAME: | DISTRICT: | DISTANCE: | |
|---|---|---|---|
|
Grade School
Locust Elementary School |
165 | — | |
|
Middle School
Marengo Community Middle School |
165 | Not in DB | |
|
High School
Marengo High School |
154 | Not in DB | |
Property History
| DATE: | EVENT: | PRICE: | SOURCE: |
|---|---|---|---|
| 16 Sep, 2021 | Sold | $387,000 | MRED MLS |
| 23 Aug, 2021 | Under contract | $370,000 | MRED MLS |
| 20 Aug, 2021 | Listed for sale | $370,000 | MRED MLS |
| 22 Dec, 2022 | Sold | $430,000 | MRED MLS |
| 30 Oct, 2022 | Under contract | $449,900 | MRED MLS |
| — | Last price change | $454,900 | MRED MLS |
| 13 Oct, 2022 | Listed for sale | $454,900 | MRED MLS |
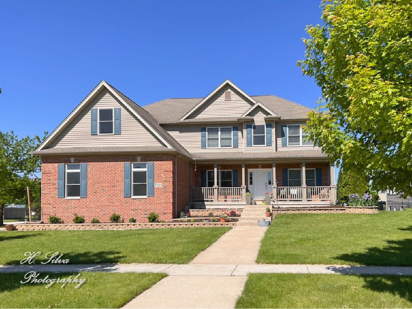
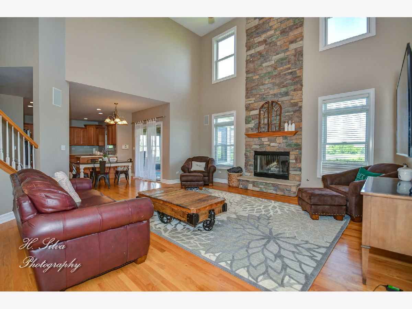
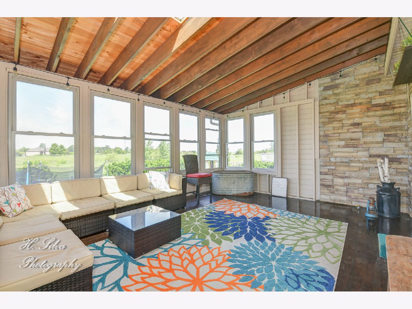
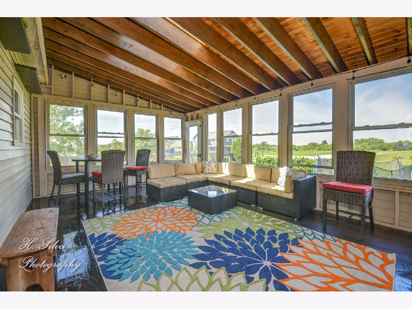
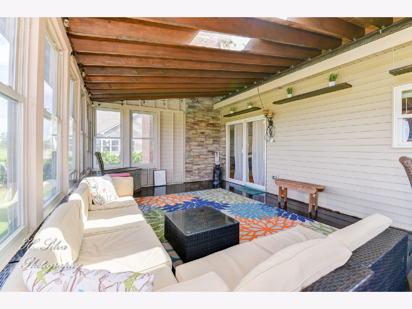
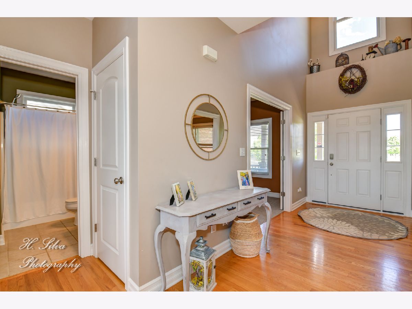
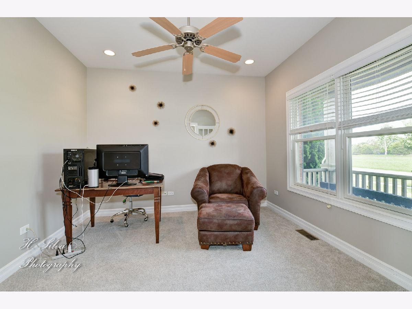
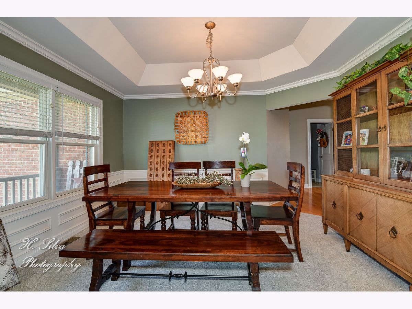
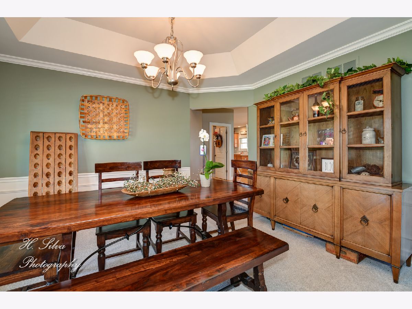
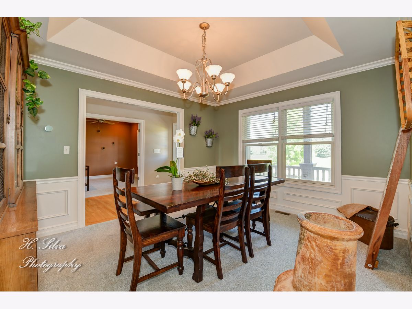
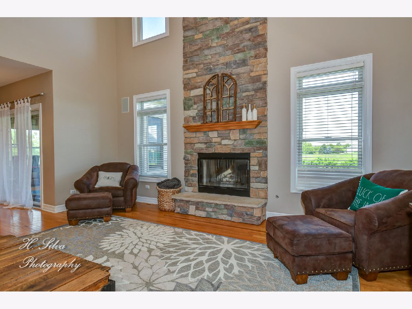
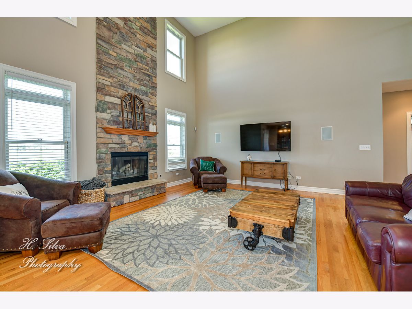
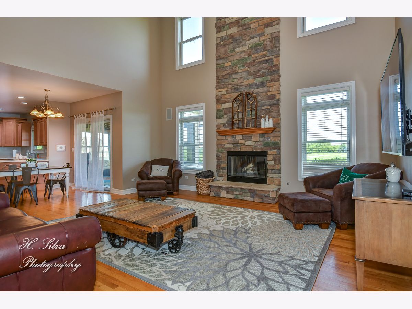
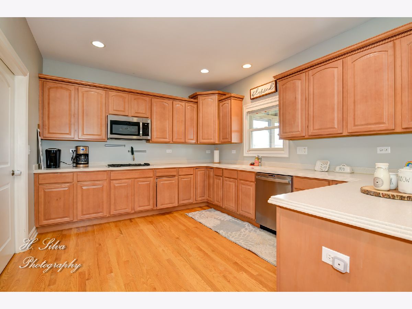
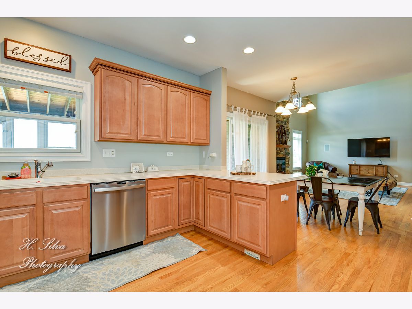
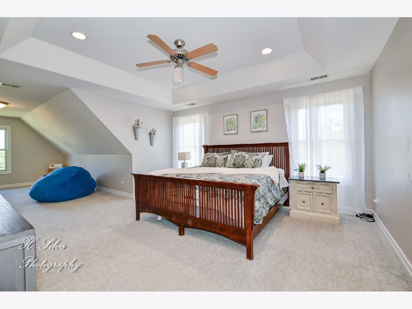
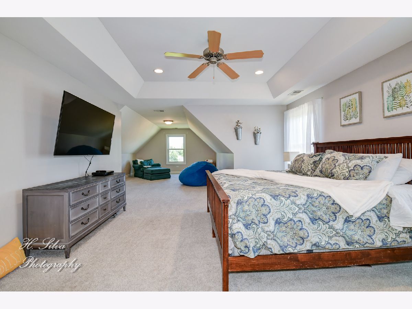
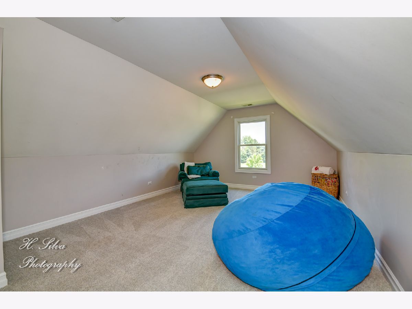
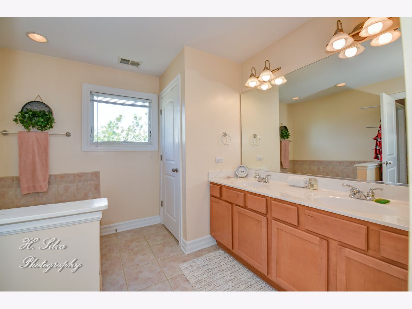

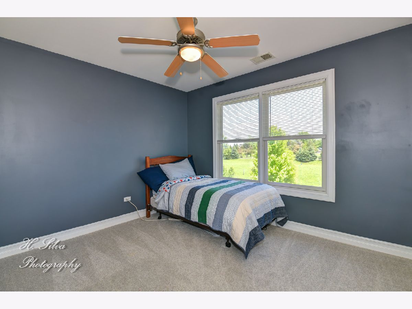

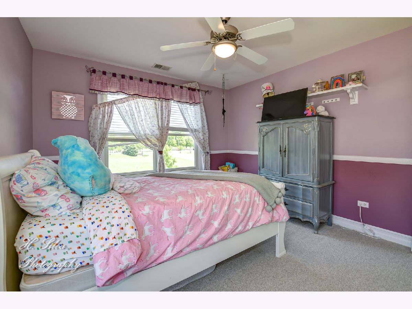

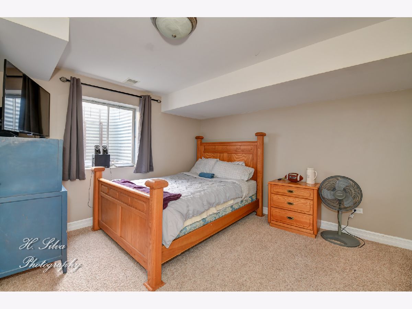


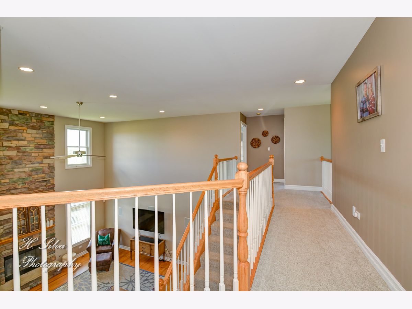


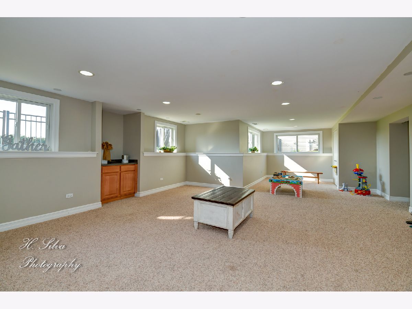
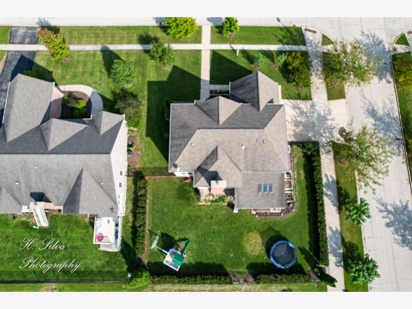
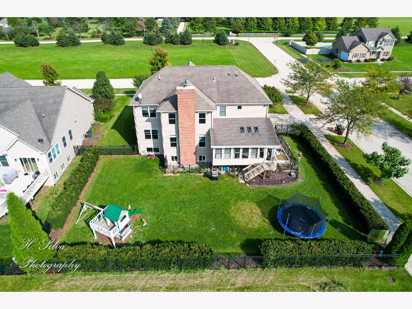
Room Specifics
Total Bedrooms: 6
Bedrooms Above Ground: 5
Bedrooms Below Ground: 1
Dimensions: —
Floor Type: —
Dimensions: —
Floor Type: —
Dimensions: —
Floor Type: —
Dimensions: —
Floor Type: —
Dimensions: —
Floor Type: —
Full Bathrooms: 4
Bathroom Amenities: Whirlpool,Separate Shower,Double Sink
Bathroom in Basement: 0
Rooms: —
Basement Description: Finished
Other Specifics
| 3 | |
| — | |
| Concrete | |
| — | |
| — | |
| 105X135 | |
| Unfinished | |
| — | |
| — | |
| — | |
| Not in DB | |
| — | |
| — | |
| — | |
| — |
Tax History
| Year | Property Taxes |
|---|---|
| 2021 | $10,943 |
Contact Agent
Nearby Similar Homes
Nearby Sold Comparables
Contact Agent
Listing Provided By
Five Star Realty, Inc

