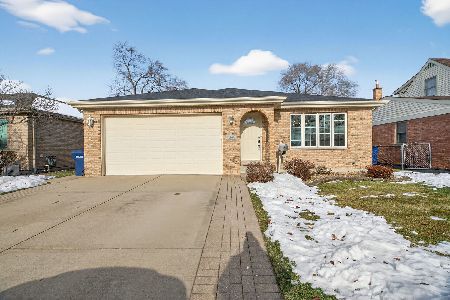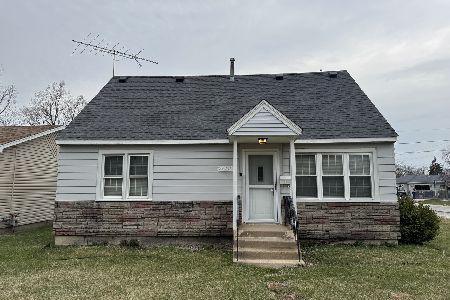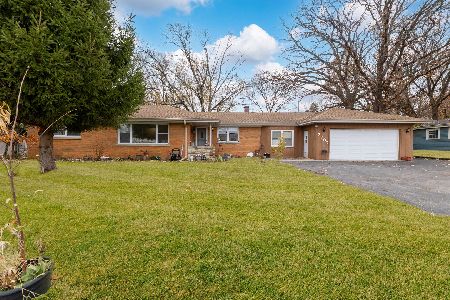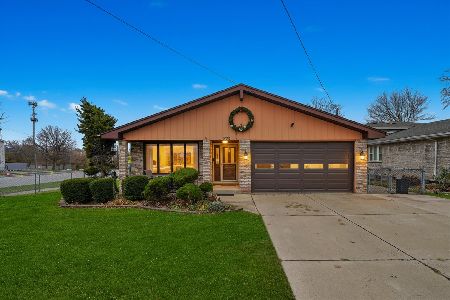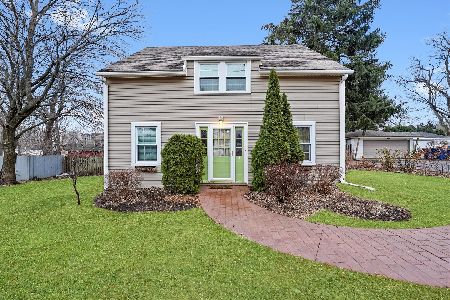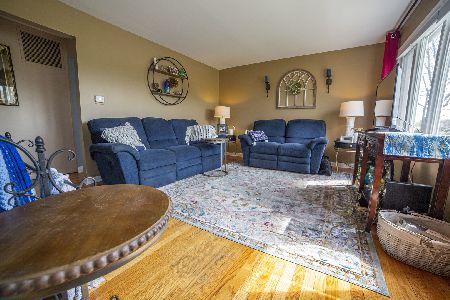7326 115th Street, Worth, Illinois 60482
$510,000
|
Sold
|
|
| Status: | Closed |
| Sqft: | 2,705 |
| Cost/Sqft: | $197 |
| Beds: | 3 |
| Baths: | 3 |
| Year Built: | 1950 |
| Property Taxes: | $4,378 |
| Days On Market: | 342 |
| Lot Size: | 0,00 |
Description
This fully remodeled 3-bedroom, 2.1-bath home offers a perfect blend of modern elegance and thoughtful design, featuring an underground wine cellar, an enclosed heated porch with a bar and fireplace, and a spa-like primary suite. The home's curb appeal is undeniable, with a charming front porch, a sleek modern entry door, and stylish outdoor lighting. Inside, be welcomed by a grand, lighted staircase leading to an open-concept living area flooded with natural light. The spacious living room boasts a beautiful fireplace, recessed lighting, and multiple windows, creating a warm and inviting space for family gatherings. The chef's kitchen is designed for entertaining, featuring white cabinetry, a stylish tile backsplash, stainless steel appliances, and a pot-filler faucet at the stove. The oversized island serves as both a prep space and a breakfast bar, while an adjacent dining area offers room for formal meals. Hidden beneath the island, a wine cellar adds a unique and luxurious touch. The main level also includes a mudroom with ample storage, a dedicated laundry room with a sink, and a sleek updated half bath. Upstairs, the primary suite is a true retreat, featuring ceiling details, a walk-in closet, and an en-suite bath with a soaking tub, an oversized shower, lighted mirrors, and a double vanity. The additional two bedrooms offer stylish lighting, ceiling details, and ample storage, while the updated hallway bath includes a tub/shower combo and modern fixtures. Designed for year-round entertaining, the heated enclosed porch features a built-in bar, a fireplace, and a wall of doors that open to the fully fenced backyard. Step outside to the patio area, perfect for outdoor relaxation. Located across from the beautiful Waters Edge golf course!Situated within the Stagg High School district, this one-of-a-kind home is truly a must-see. Schedule your private showing today!
Property Specifics
| Single Family | |
| — | |
| — | |
| 1950 | |
| — | |
| — | |
| No | |
| — |
| Cook | |
| — | |
| 0 / Not Applicable | |
| — | |
| — | |
| — | |
| 12285233 | |
| 23242190180000 |
Nearby Schools
| NAME: | DISTRICT: | DISTANCE: | |
|---|---|---|---|
|
High School
Amos Alonzo Stagg High School |
230 | Not in DB | |
Property History
| DATE: | EVENT: | PRICE: | SOURCE: |
|---|---|---|---|
| 14 Mar, 2025 | Sold | $510,000 | MRED MLS |
| 25 Feb, 2025 | Under contract | $534,000 | MRED MLS |
| 10 Feb, 2025 | Listed for sale | $534,000 | MRED MLS |
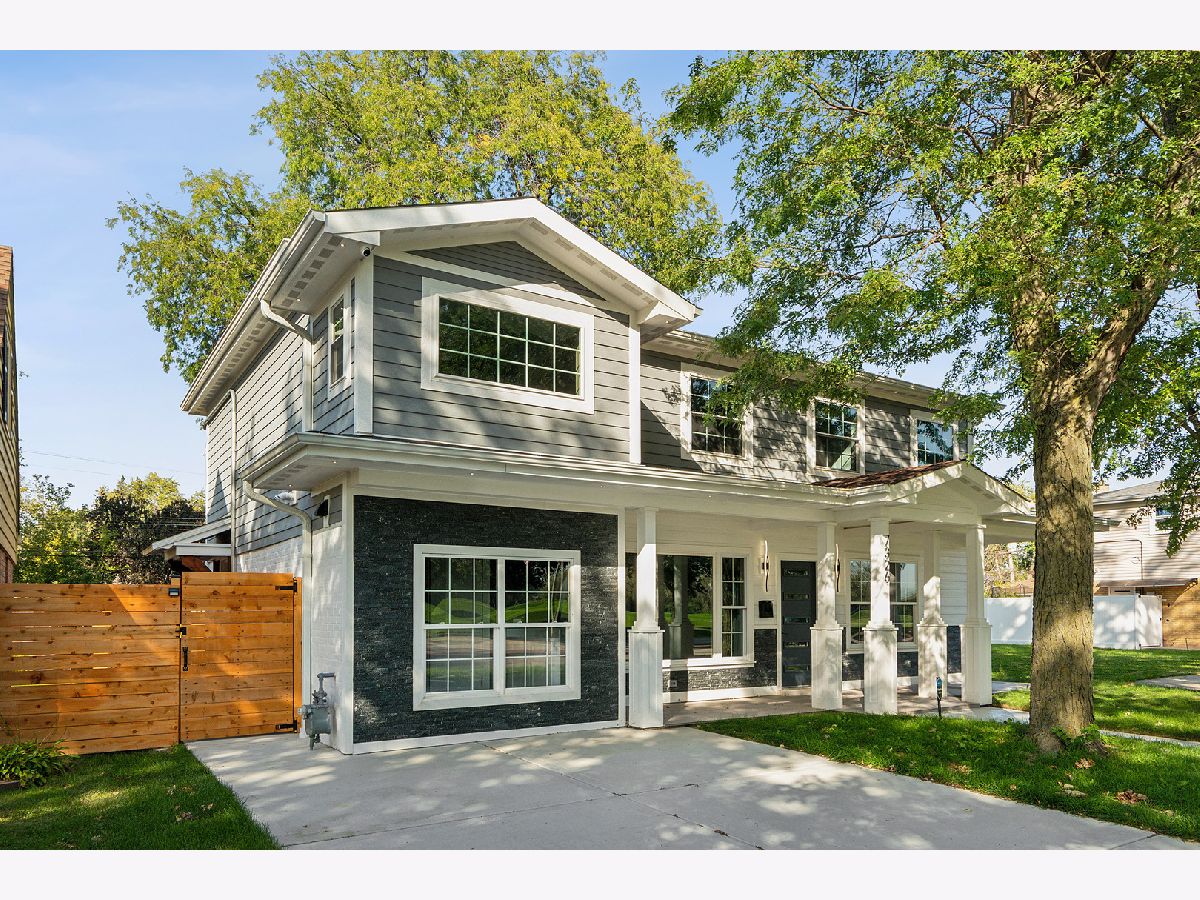




























































Room Specifics
Total Bedrooms: 3
Bedrooms Above Ground: 3
Bedrooms Below Ground: 0
Dimensions: —
Floor Type: —
Dimensions: —
Floor Type: —
Full Bathrooms: 3
Bathroom Amenities: Separate Shower,Steam Shower,European Shower,Full Body Spray Shower
Bathroom in Basement: 0
Rooms: —
Basement Description: Crawl
Other Specifics
| — | |
| — | |
| Concrete | |
| — | |
| — | |
| 50X116 | |
| — | |
| — | |
| — | |
| — | |
| Not in DB | |
| — | |
| — | |
| — | |
| — |
Tax History
| Year | Property Taxes |
|---|---|
| 2025 | $4,378 |
Contact Agent
Nearby Similar Homes
Nearby Sold Comparables
Contact Agent
Listing Provided By
RE/MAX 1st Service

