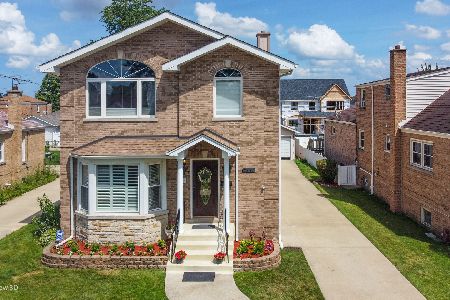7326 Olcott Avenue, Edison Park, Chicago, Illinois 60631
$324,000
|
Sold
|
|
| Status: | Closed |
| Sqft: | 1,607 |
| Cost/Sqft: | $211 |
| Beds: | 3 |
| Baths: | 2 |
| Year Built: | 1950 |
| Property Taxes: | $1,866 |
| Days On Market: | 4024 |
| Lot Size: | 0,14 |
Description
Charming Edison Park 3 bedroom Cape Cod blocks from Ebinger elementary. Main level features hardwood floors, beautiful bay windows, a large bedroom, kitchen, sunroom, and natural light all throughout. Two more bedrooms, bonus living area, new carpet and huge 10x10 balcony on second level. Full, finished basement with extra storage as well. 2 car garage.
Property Specifics
| Single Family | |
| — | |
| Cape Cod | |
| 1950 | |
| Full | |
| — | |
| No | |
| 0.14 |
| Cook | |
| — | |
| 0 / Not Applicable | |
| None | |
| Lake Michigan | |
| Public Sewer | |
| 08814869 | |
| 09254180450000 |
Nearby Schools
| NAME: | DISTRICT: | DISTANCE: | |
|---|---|---|---|
|
Grade School
Ebinger Elementary School |
299 | — | |
|
High School
Taft High School |
299 | Not in DB | |
Property History
| DATE: | EVENT: | PRICE: | SOURCE: |
|---|---|---|---|
| 28 Apr, 2015 | Sold | $324,000 | MRED MLS |
| 12 Feb, 2015 | Under contract | $339,000 | MRED MLS |
| 12 Jan, 2015 | Listed for sale | $339,000 | MRED MLS |
Room Specifics
Total Bedrooms: 3
Bedrooms Above Ground: 3
Bedrooms Below Ground: 0
Dimensions: —
Floor Type: Carpet
Dimensions: —
Floor Type: Hardwood
Full Bathrooms: 2
Bathroom Amenities: Separate Shower,Soaking Tub
Bathroom in Basement: 0
Rooms: Bonus Room,Sun Room
Basement Description: Finished
Other Specifics
| 2 | |
| — | |
| — | |
| Balcony, Roof Deck | |
| — | |
| 125 X 49 | |
| — | |
| — | |
| Hardwood Floors, First Floor Bedroom, First Floor Full Bath | |
| Range, Refrigerator, Freezer, Washer, Dryer | |
| Not in DB | |
| — | |
| — | |
| — | |
| — |
Tax History
| Year | Property Taxes |
|---|---|
| 2015 | $1,866 |
Contact Agent
Nearby Similar Homes
Nearby Sold Comparables
Contact Agent
Listing Provided By
Coldwell Banker Residential










