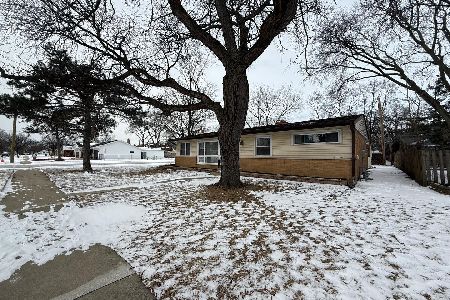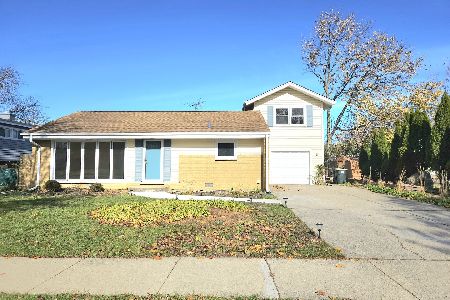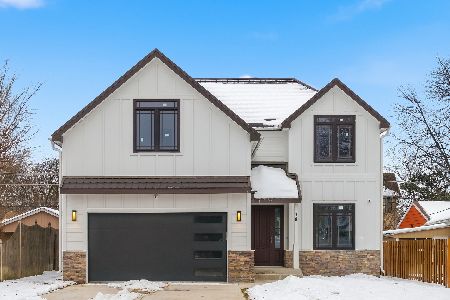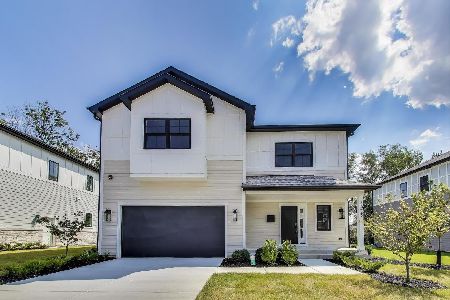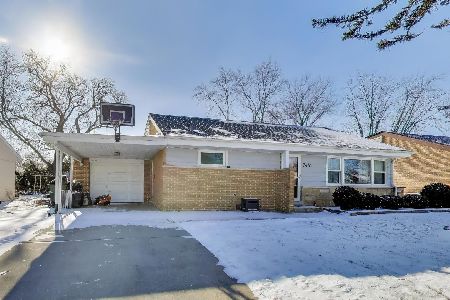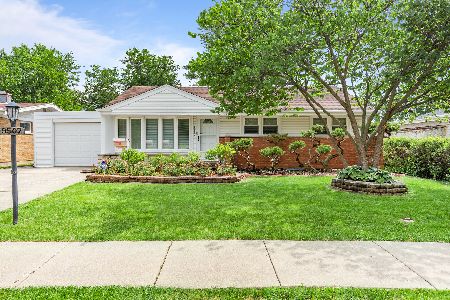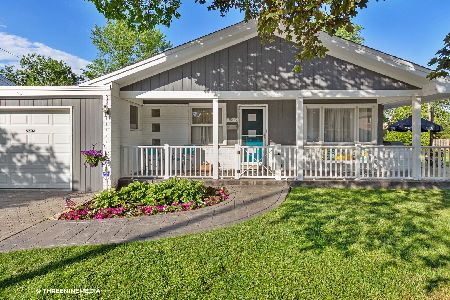7329 Foster Street, Morton Grove, Illinois 60053
$310,000
|
Sold
|
|
| Status: | Closed |
| Sqft: | 2,132 |
| Cost/Sqft: | $140 |
| Beds: | 2 |
| Baths: | 1 |
| Year Built: | 1955 |
| Property Taxes: | $7,053 |
| Days On Market: | 1814 |
| Lot Size: | 0,14 |
Description
Get comfortable in this meticulously maintained 2 bed (good size), 1 bath (updated 2020) ranch with many perks: Full finished basement. Large 2.5 car garage with electric heat and exterior lighting on all four sides (2008). New waterproof vinyl flooring in the kitchen and bathroom. Beautifully refinished original hardwood floors throughout the rest of the first floor (2020). Recently updated basement (2019) provides plenty of space for a bed, office, play area, storage, laundry room with cabinetry and counters, as well as a small wet bar. The wet bar area is also the perfect spot to upgrade/convert to an additional second bathroom. The front bay window and North side windows were replaced within the last 5 years. All new fascia, gutters, and gable/house siding (2018). 200 Amp electric service (1995) and city sewer line replacement (2000). This house is one of few to feature a flood control system with a one-way valve and sump pump below grade (front yard). Never worry about power outages either with the 16 Kw whole-home generator and automatic transfer switch (under 2 years old!). Love technology? Well, the entire home is wired with cable, ethernet, and telephone runs to each room. The garage even has ethernet! Connect anything to the centrally located and very organized communication center. Keep an eye on your home perimeter with the surveillance system that includes 6 cameras and recorder. LED lights and Smart thermostat will save you on utilities. New refrigerator and dishwasher. Brick paver patio in the back yard with plenty of potential to add an outdoor gas grill and upgrade to gas heating in the garage. Great location and very close to everything!
Property Specifics
| Single Family | |
| — | |
| Ranch | |
| 1955 | |
| Full | |
| — | |
| No | |
| 0.14 |
| Cook | |
| — | |
| — / Not Applicable | |
| None | |
| Public | |
| Public Sewer | |
| 10992943 | |
| 09132110120000 |
Nearby Schools
| NAME: | DISTRICT: | DISTANCE: | |
|---|---|---|---|
|
Grade School
Melzer School |
63 | — | |
|
Middle School
Gemini Junior High School |
63 | Not in DB | |
|
High School
Maine East High School |
207 | Not in DB | |
Property History
| DATE: | EVENT: | PRICE: | SOURCE: |
|---|---|---|---|
| 19 Mar, 2021 | Sold | $310,000 | MRED MLS |
| 17 Feb, 2021 | Under contract | $297,500 | MRED MLS |
| 11 Feb, 2021 | Listed for sale | $297,500 | MRED MLS |
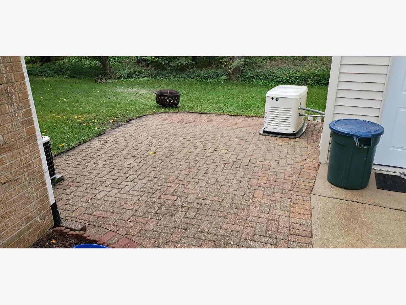
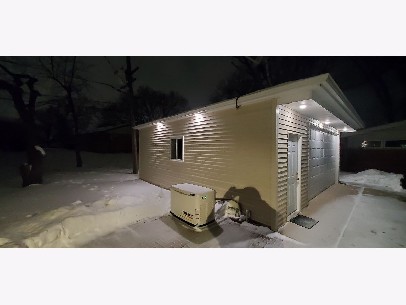
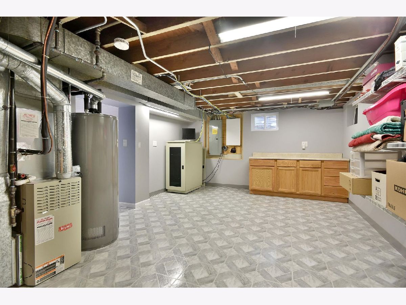
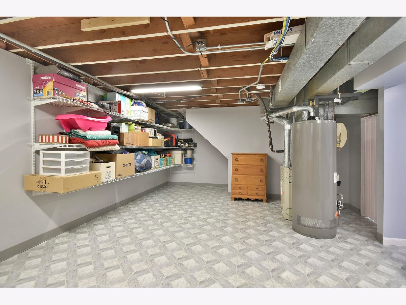
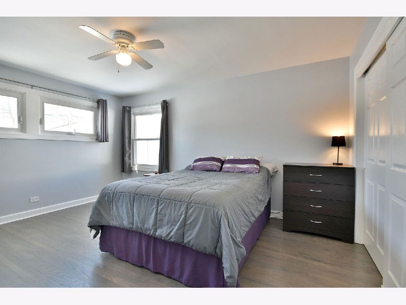
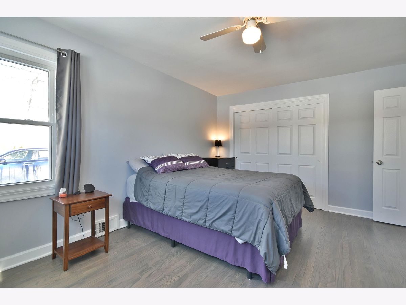
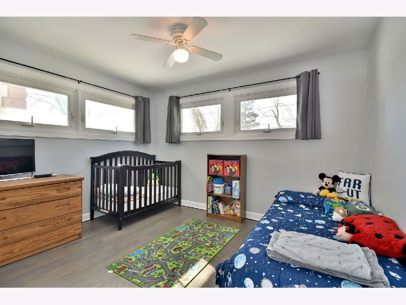
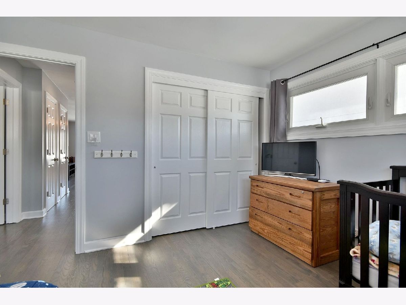
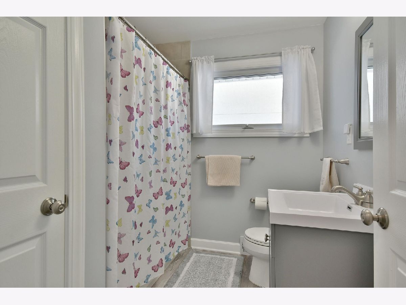
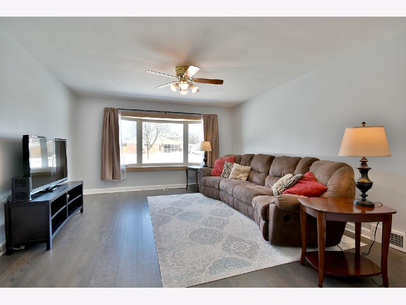
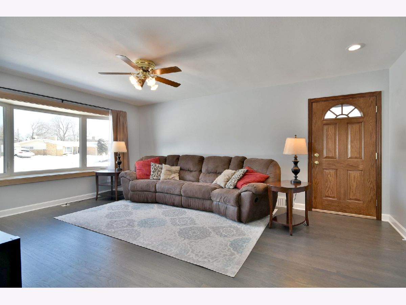
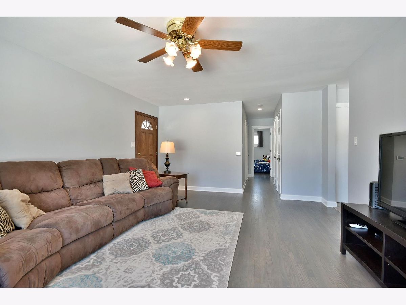
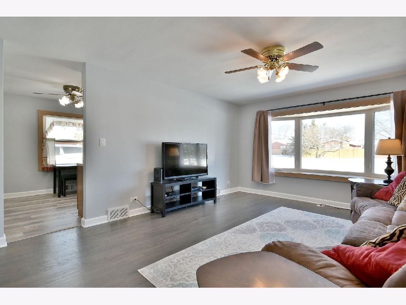
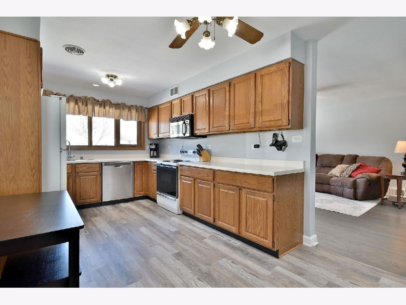
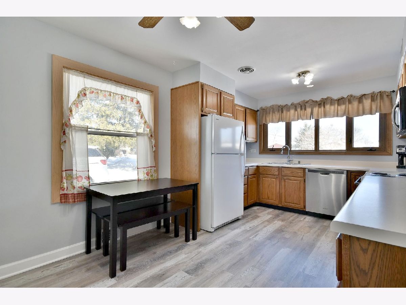
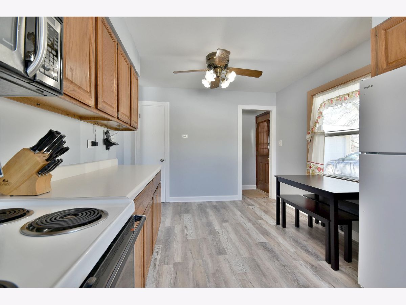
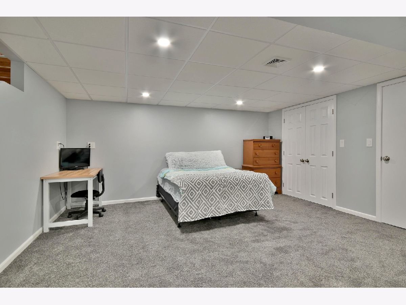
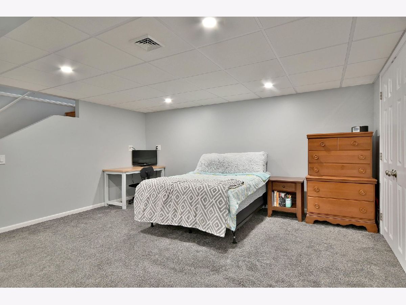
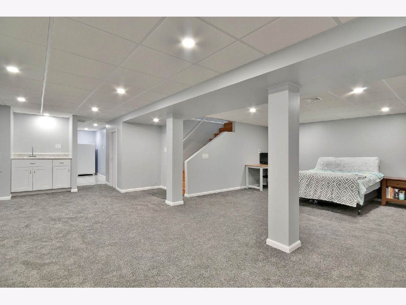
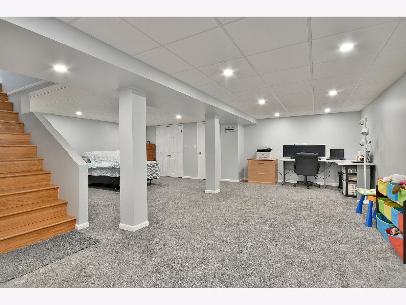
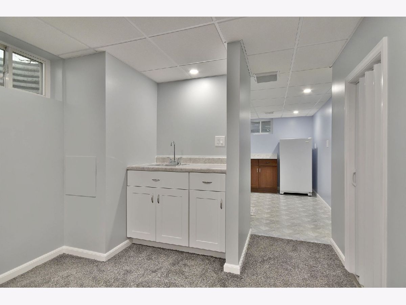
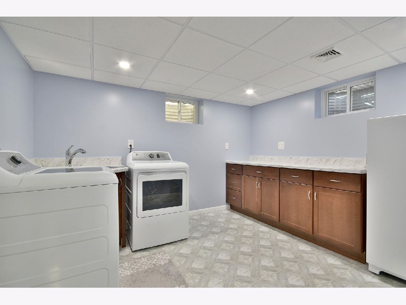
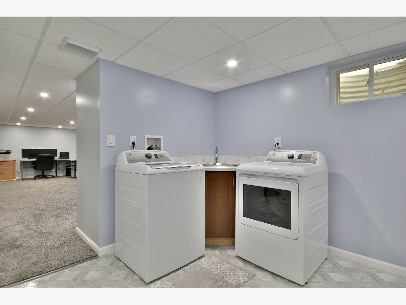
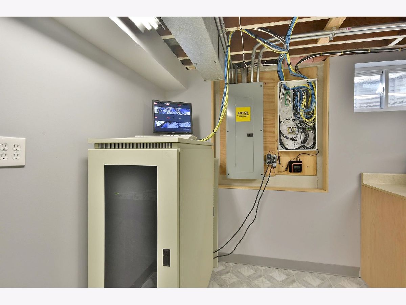
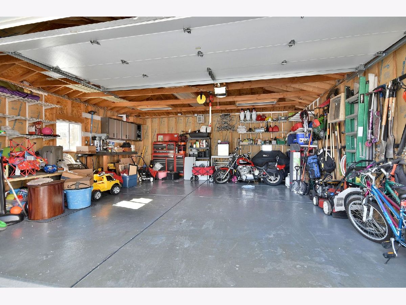
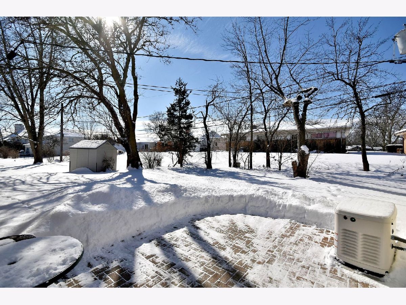
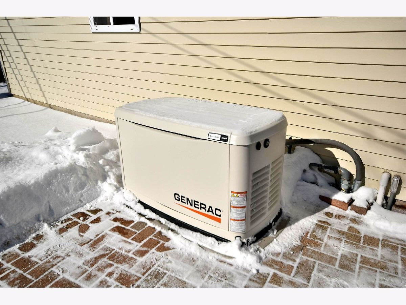
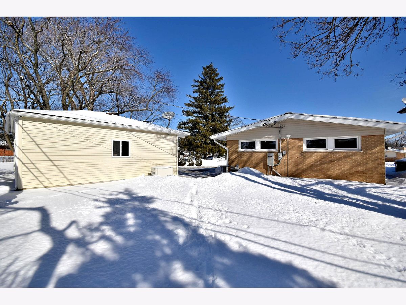
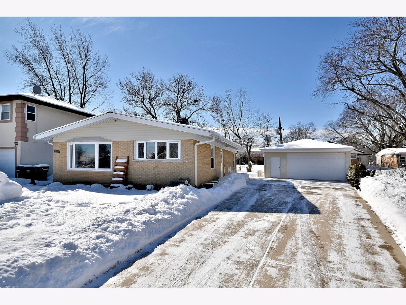
Room Specifics
Total Bedrooms: 2
Bedrooms Above Ground: 2
Bedrooms Below Ground: 0
Dimensions: —
Floor Type: Hardwood
Full Bathrooms: 1
Bathroom Amenities: —
Bathroom in Basement: 0
Rooms: Storage
Basement Description: Finished
Other Specifics
| 2.5 | |
| Concrete Perimeter | |
| Concrete | |
| Patio, Brick Paver Patio | |
| — | |
| 6248 | |
| Unfinished | |
| None | |
| Bar-Wet, Hardwood Floors | |
| Range, Microwave, Dishwasher, Refrigerator, Washer, Dryer, Electric Cooktop | |
| Not in DB | |
| Curbs, Sidewalks, Street Paved | |
| — | |
| — | |
| — |
Tax History
| Year | Property Taxes |
|---|---|
| 2021 | $7,053 |
Contact Agent
Nearby Similar Homes
Nearby Sold Comparables
Contact Agent
Listing Provided By
RE/MAX Properties Northwest

