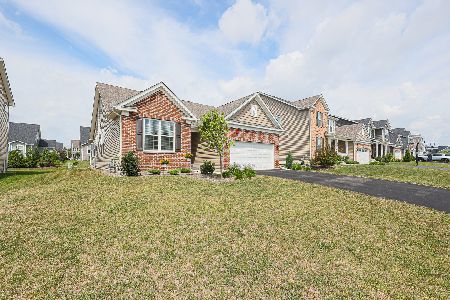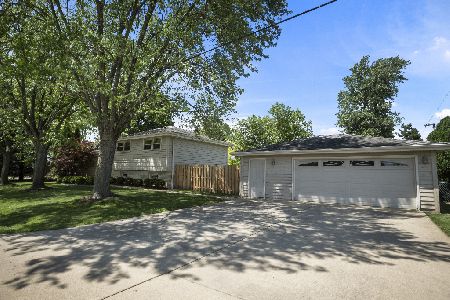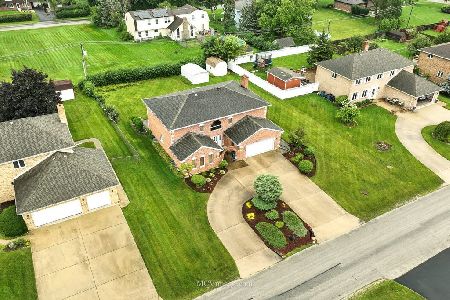733 8th Avenue, Addison, Illinois 60101
$425,000
|
Sold
|
|
| Status: | Closed |
| Sqft: | 3,129 |
| Cost/Sqft: | $144 |
| Beds: | 3 |
| Baths: | 4 |
| Year Built: | 1987 |
| Property Taxes: | $11,702 |
| Days On Market: | 2114 |
| Lot Size: | 0,00 |
Description
Quality and Custom, all brick built beauty! High end kitchen with custom "Neff" cabinets, granite counter tops, stainless steel appliances, glass back splash, large island with pendant lights and pantry closet. 1st floor laundry / mud room. Luxury powder room with glass bowl sink. 1st floor den with french doors and stunning chandelier! The garage is heated and finished. The grand sun room / dining features vaulted ceilings, luxury high end blinds, and heated floors. Master bath was remodeled with large jetted tub, glass doors, and ample space! Finished basement with additional bedroom / office, rec room, exercise room, full bath and kitchen! Central vacuum system and sprinkler system for your convenience! The two paver brick patios and brick driveway complete the package! Welcome home!
Property Specifics
| Single Family | |
| — | |
| — | |
| 1987 | |
| Partial | |
| — | |
| No | |
| — |
| Du Page | |
| — | |
| — / Not Applicable | |
| None | |
| Lake Michigan,Public | |
| Public Sewer, Sewer-Storm | |
| 10683517 | |
| 0320303028 |
Nearby Schools
| NAME: | DISTRICT: | DISTANCE: | |
|---|---|---|---|
|
Grade School
Wesley Elementary School |
4 | — | |
|
Middle School
Indian Trail Junior High School |
4 | Not in DB | |
|
High School
Addison Trail High School |
88 | Not in DB | |
Property History
| DATE: | EVENT: | PRICE: | SOURCE: |
|---|---|---|---|
| 25 Jun, 2020 | Sold | $425,000 | MRED MLS |
| 1 May, 2020 | Under contract | $450,000 | MRED MLS |
| 16 Apr, 2020 | Listed for sale | $450,000 | MRED MLS |
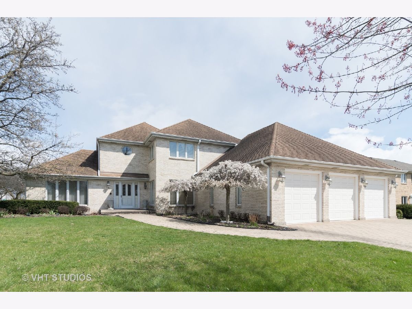
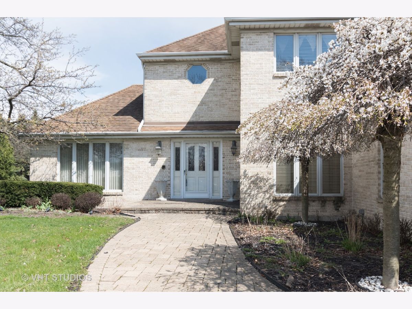
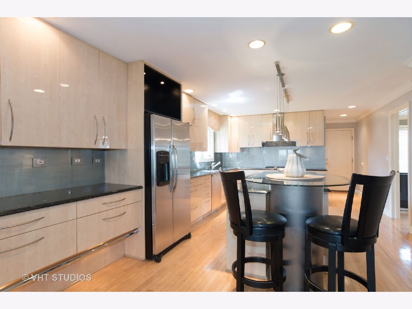
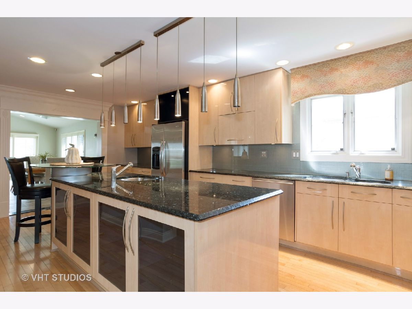
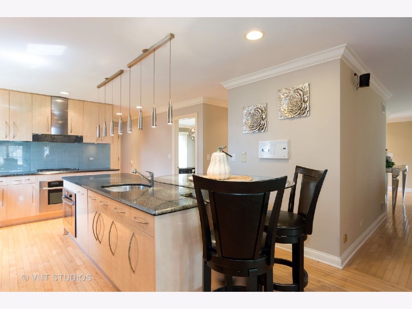
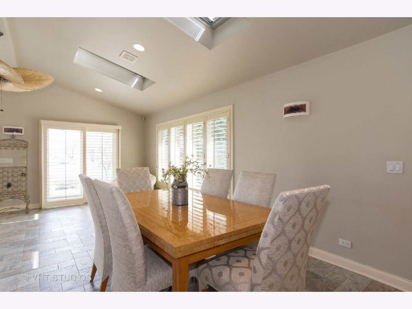
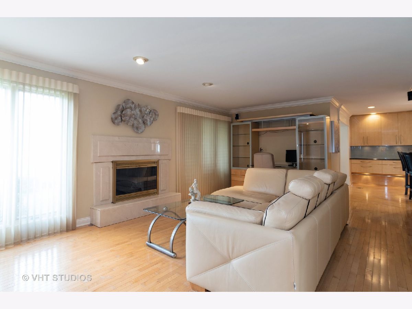
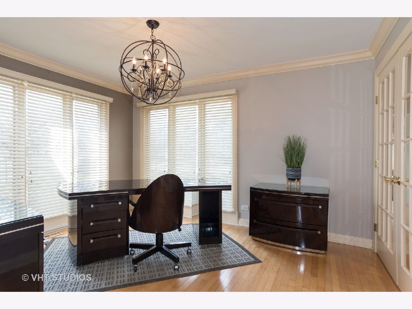
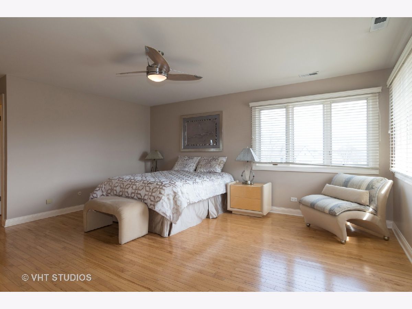
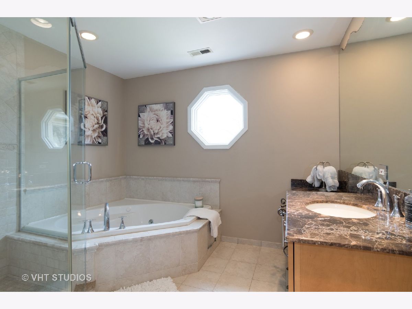
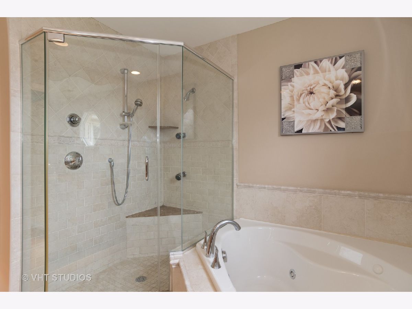
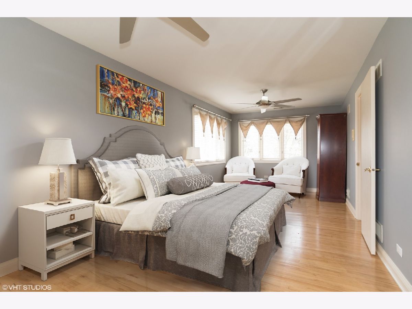
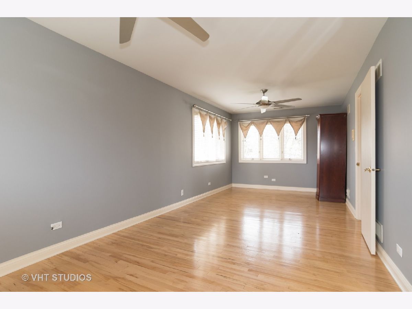
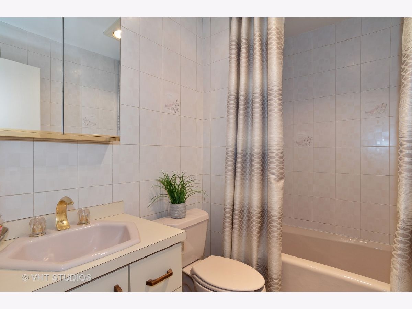
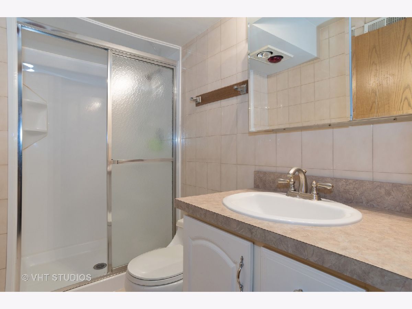
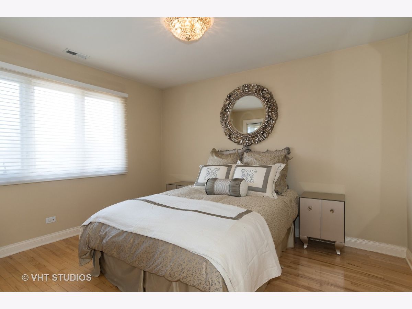
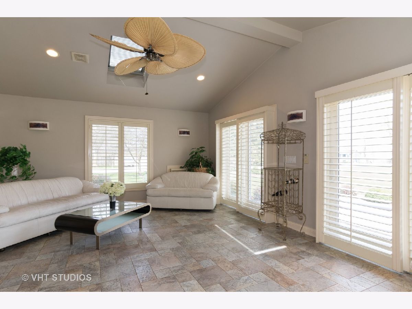
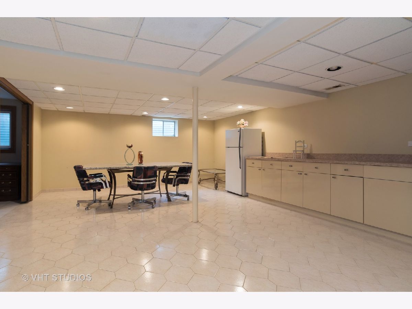
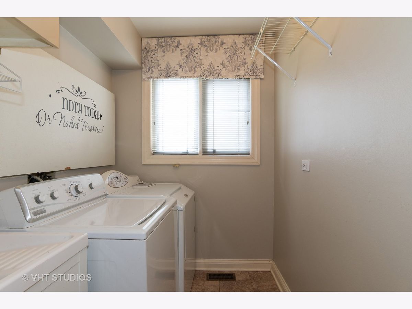
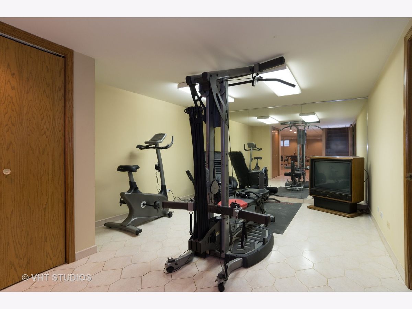
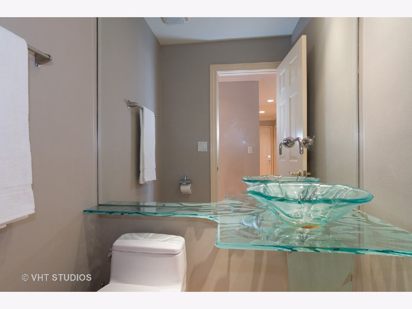
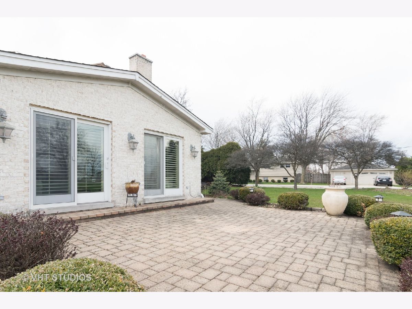
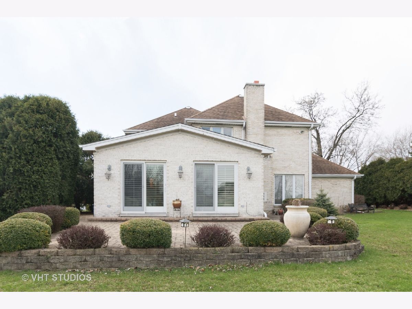
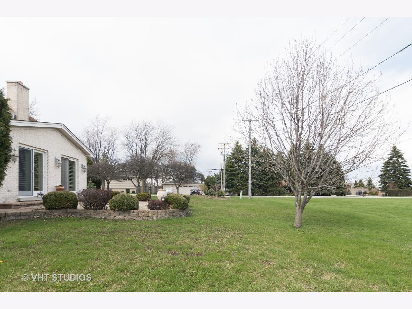
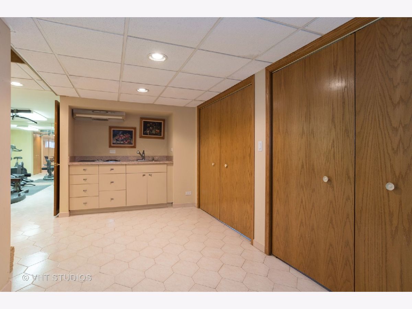
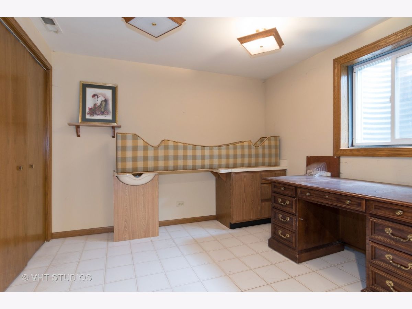
Room Specifics
Total Bedrooms: 3
Bedrooms Above Ground: 3
Bedrooms Below Ground: 0
Dimensions: —
Floor Type: Hardwood
Dimensions: —
Floor Type: Hardwood
Full Bathrooms: 4
Bathroom Amenities: Whirlpool,Separate Shower,European Shower
Bathroom in Basement: 1
Rooms: Den,Office,Recreation Room,Kitchen,Heated Sun Room,Exercise Room
Basement Description: Finished
Other Specifics
| 3 | |
| — | |
| Brick | |
| — | |
| Corner Lot,Landscaped,Mature Trees | |
| 100 X 130 | |
| — | |
| Full | |
| Vaulted/Cathedral Ceilings, Skylight(s), Hardwood Floors, Heated Floors, First Floor Laundry, Built-in Features, Walk-In Closet(s) | |
| Dishwasher, Refrigerator, Washer, Dryer, Disposal, Stainless Steel Appliance(s), Cooktop, Range Hood | |
| Not in DB | |
| Curbs | |
| — | |
| — | |
| Gas Log |
Tax History
| Year | Property Taxes |
|---|---|
| 2020 | $11,702 |
Contact Agent
Nearby Similar Homes
Contact Agent
Listing Provided By
Baird & Warner




