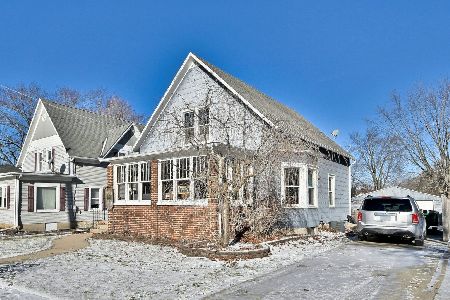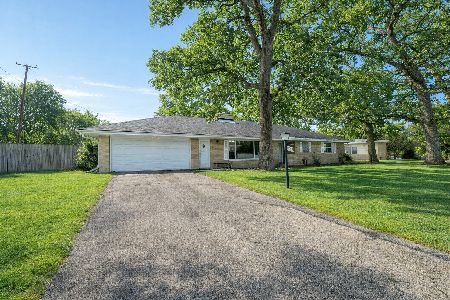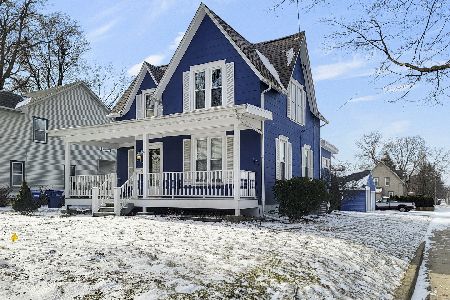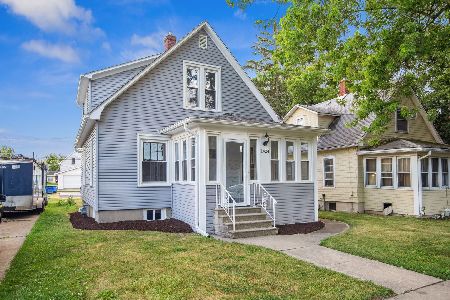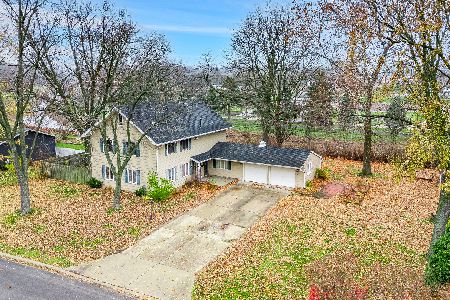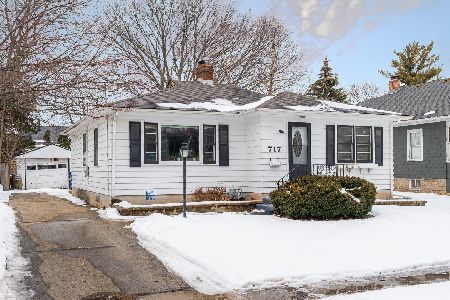733 9th Street, Dekalb, Illinois 60115
$245,000
|
Sold
|
|
| Status: | Closed |
| Sqft: | 1,618 |
| Cost/Sqft: | $139 |
| Beds: | 3 |
| Baths: | 3 |
| Year Built: | 1913 |
| Property Taxes: | $3,779 |
| Days On Market: | 670 |
| Lot Size: | 0,16 |
Description
This exceptional property offers a blend of timeless charm and modern updates, boasting a main home brimming with original character. Situated in a desirable location, the property includes a 400 sqft detached second "home" perfect for a man-cave, she-shed, yoga studio, workshop, playroom, or in-law suite. The main residence features a welcoming heated front porch and built-ins between the living and dining areas as well as a convenient half bath. The kitchen adorned with crisp white cabinetry offers lots of cabinet space. Upstairs, the primary bedroom boasts ample closets, accompanied by two additional bedrooms and an updated hall bath featuring soaring ceilings. The basement adds functionality with a workshop-style full bathroom. Outdoor amenities include a two-tiered deck, firepit, and fenced yard, perfect for outdoor entertaining. The standout feature of the property is the detached second home, offering a spacious living area with beamed ceilings, a storage room/closet, and a full bath. The space is currently heated and cooled with portable units. An oversized one-car garage provides extra storage and workshop space. Recent updates include new exterior doors, a new garage door with opener, a new fridge, roof replacement for the second home, and the installation of a wood fence, all completed within the past few years, enhancing the property's appeal and functionality. This property represents a unique opportunity to enjoy a blend of historic charm and modern convenience, this one won't last!
Property Specifics
| Single Family | |
| — | |
| — | |
| 1913 | |
| — | |
| — | |
| No | |
| 0.16 |
| — | |
| — | |
| 0 / Not Applicable | |
| — | |
| — | |
| — | |
| 12016523 | |
| 0823201009 |
Nearby Schools
| NAME: | DISTRICT: | DISTANCE: | |
|---|---|---|---|
|
Grade School
Littlejohn Elementary School |
428 | — | |
|
Middle School
Clinton Rosette Middle School |
428 | Not in DB | |
|
High School
De Kalb High School |
428 | Not in DB | |
Property History
| DATE: | EVENT: | PRICE: | SOURCE: |
|---|---|---|---|
| 31 May, 2024 | Sold | $245,000 | MRED MLS |
| 8 Apr, 2024 | Under contract | $224,900 | MRED MLS |
| 4 Apr, 2024 | Listed for sale | $224,900 | MRED MLS |
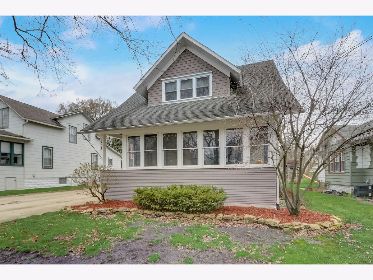
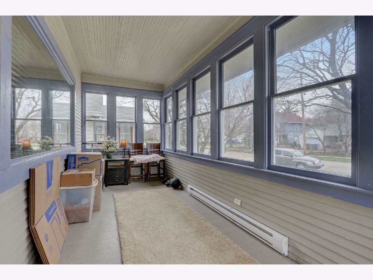
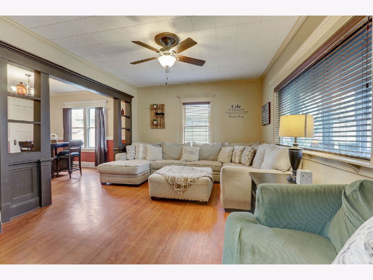
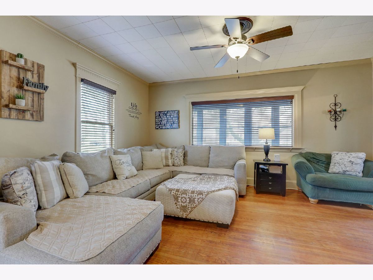
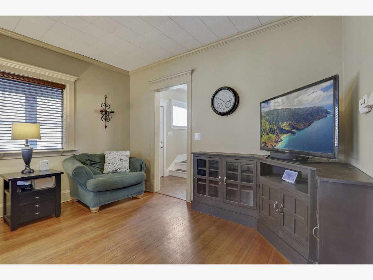
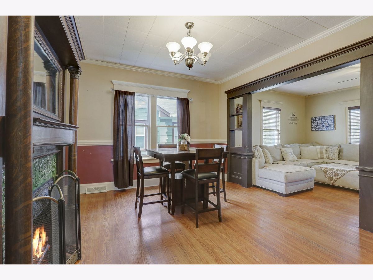
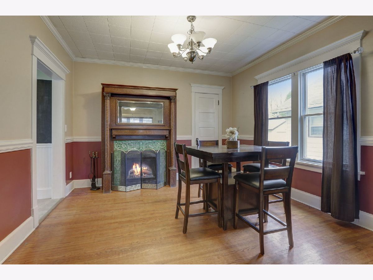
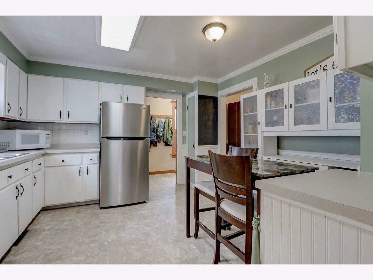
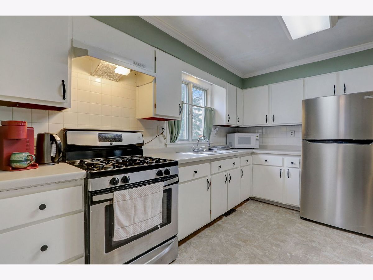
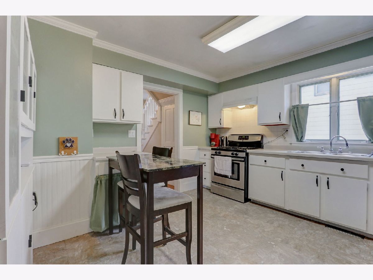
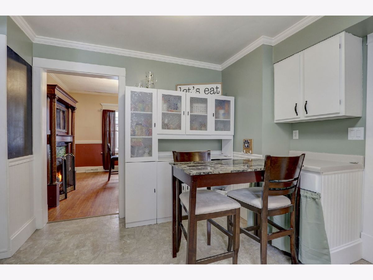
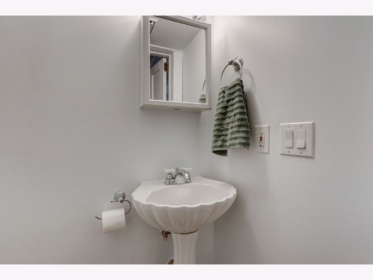
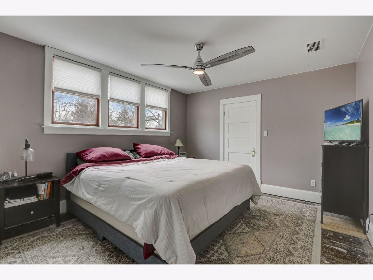
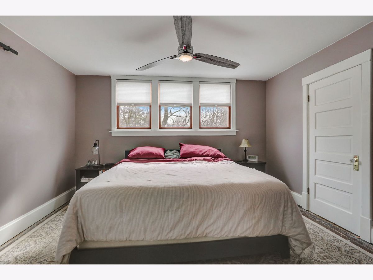
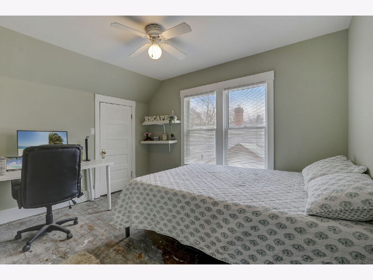
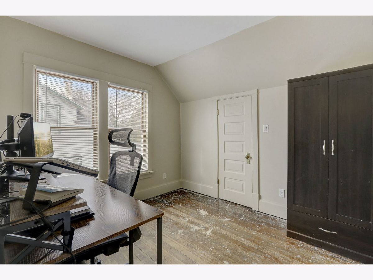
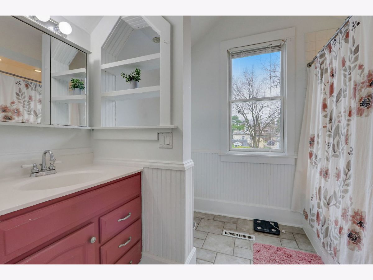
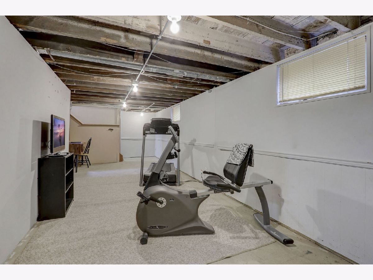
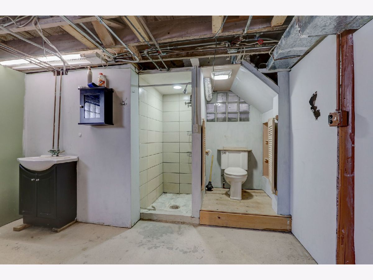
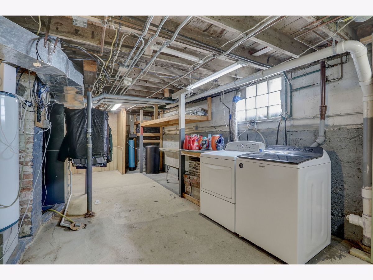
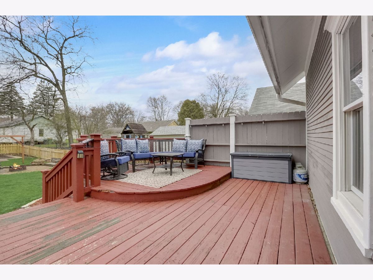
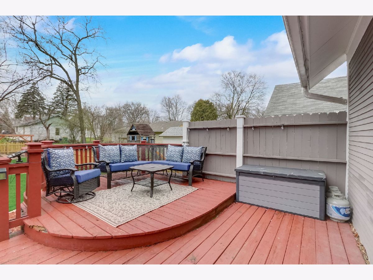
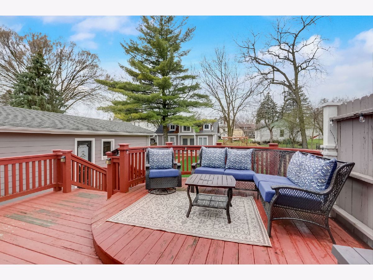
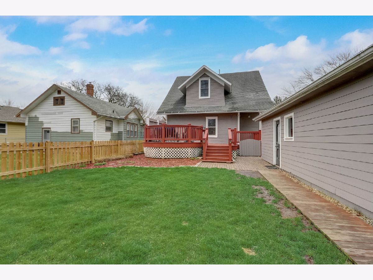
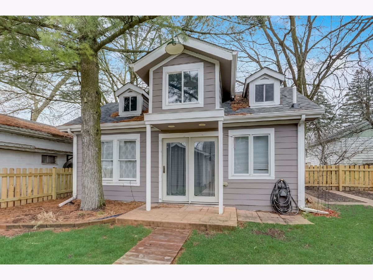
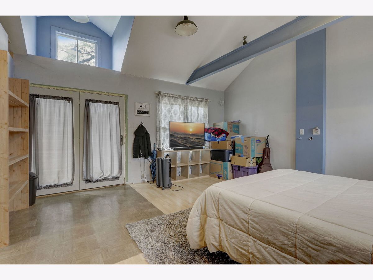
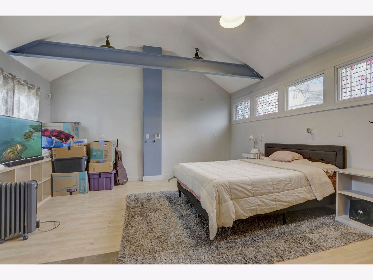
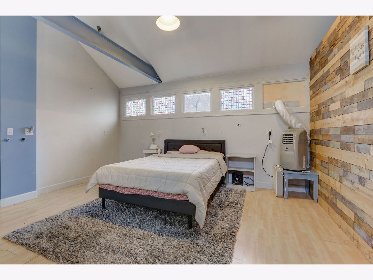
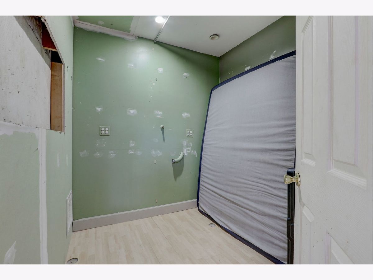
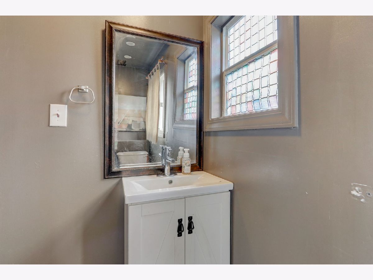
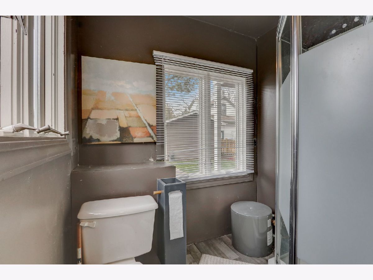
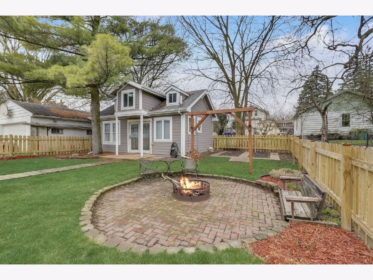
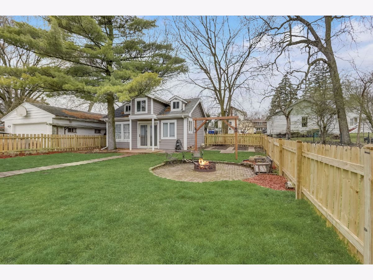
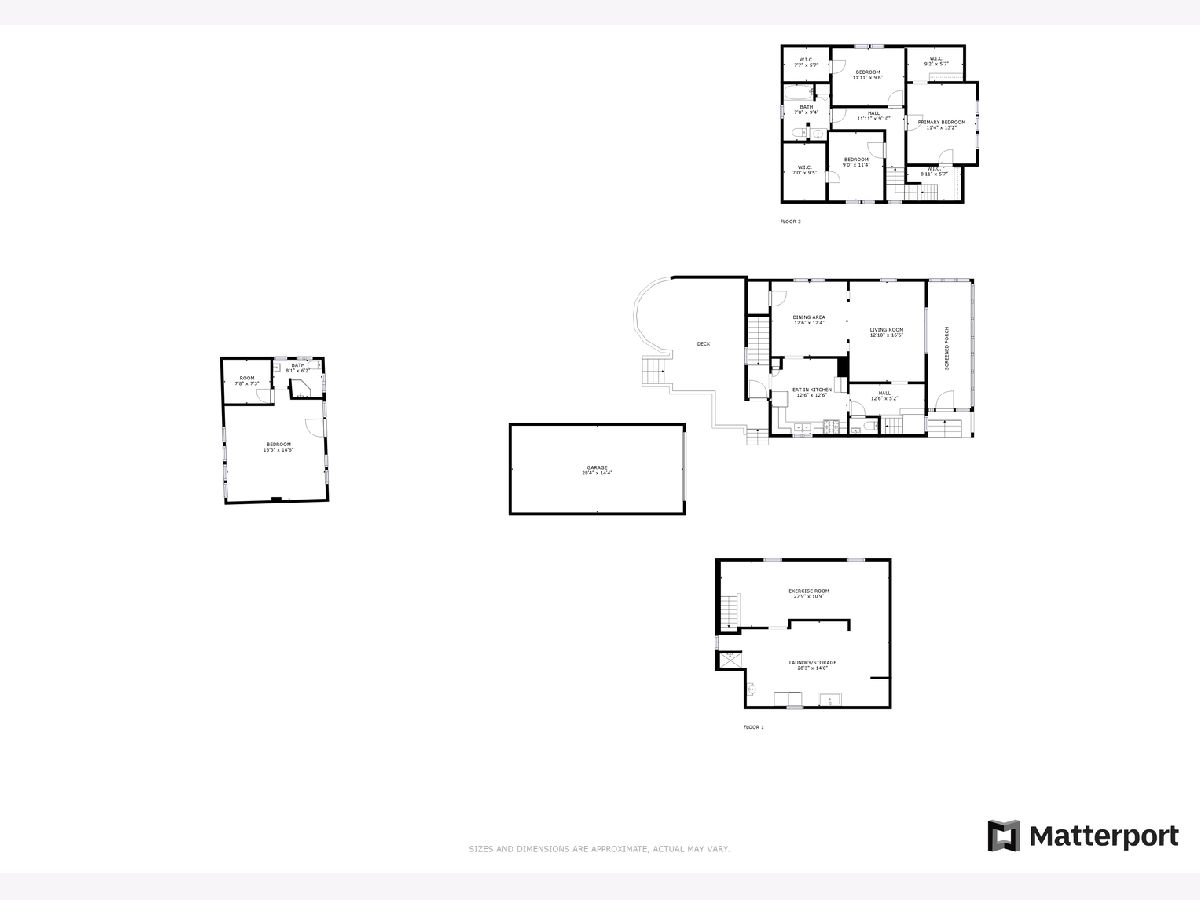
Room Specifics
Total Bedrooms: 3
Bedrooms Above Ground: 3
Bedrooms Below Ground: 0
Dimensions: —
Floor Type: —
Dimensions: —
Floor Type: —
Full Bathrooms: 3
Bathroom Amenities: Whirlpool
Bathroom in Basement: 1
Rooms: —
Basement Description: Unfinished,Bathroom Rough-In
Other Specifics
| 1.5 | |
| — | |
| Concrete | |
| — | |
| — | |
| 46X150 | |
| Full,Unfinished | |
| — | |
| — | |
| — | |
| Not in DB | |
| — | |
| — | |
| — | |
| — |
Tax History
| Year | Property Taxes |
|---|---|
| 2024 | $3,779 |
Contact Agent
Nearby Similar Homes
Nearby Sold Comparables
Contact Agent
Listing Provided By
Redfin Corporation

