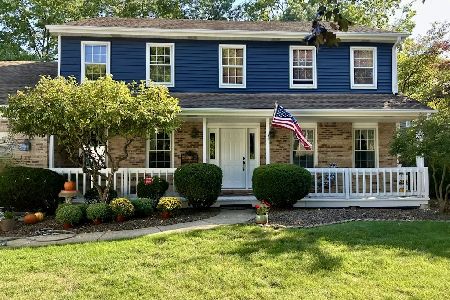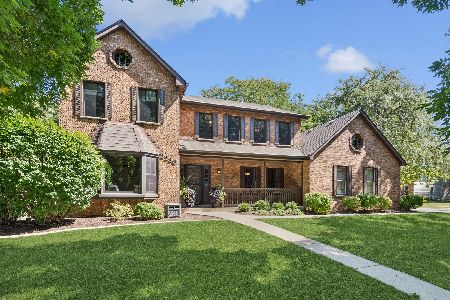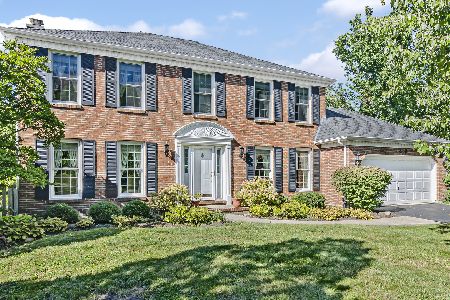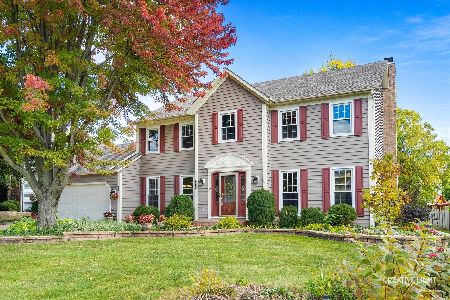733 Alexandria Drive, Naperville, Illinois 60565
$665,000
|
Sold
|
|
| Status: | Closed |
| Sqft: | 2,706 |
| Cost/Sqft: | $268 |
| Beds: | 3 |
| Baths: | 3 |
| Year Built: | 1985 |
| Property Taxes: | $11,104 |
| Days On Market: | 714 |
| Lot Size: | 0,00 |
Description
Rare opportunity! Custom Contemporary Airhart Construction, Nordic III model in sought-after Farmington subdivision. Award winning Naperville District 203 Schools. Timeless Architecturally detailed design features 5 levels of living space! Entry through inviting, energy efficient Foyer Vestibule. Next, you are greeted with soaring ceilings, floor to ceiling windows, and sightlines through wall of glass doors to Sunroom and backyard views. The 4-Season Sunroom with 4 Velux Skylights and tiled floor captures sunlight, and warmth with its southern exposure. In the large, main level open floor plan space, Solid Teak Hardwood Floors elevate the aesthetic, that flows into the kitchen area. Kitchen features Island, Breakfast Nook space and Sliding Glass Doors to deck. Adjacent Half Bath, and Pantry Closets in hallway lead to direct Garage access. Private tree-lined backyard retreat setting accessed by 3 separate walls of Sliding Glass Doors on Main Level. Spacious wrap-around composite decking (apprx.350 sq. ft.) accommodates outdoor/entertaining. Notice the tree shaded and stone lined area in back corner of yard for gathering/bring your fire pit, etc. Lower Level Family Room features Sliding Glass Doors to a newly landscaped/hardscaped brick patio, gas fireplace, and custom Chevron Cedar Faced accent wall details. One level up from main floor offers a Full Bathroom and Two generously sized Bedrooms with large closets and cathedral ceilings. Next level up features Loft Space with open views to Main Level below. Expansive Primary Bedroom/Ensuite is just beyond the Loft. Soaring ceilings with remote controlled lighting/ceiling fan. Hallway with double closets lead to large Ensuite Bathroom featuring Soaking Tub and Separate Shower. The Basement Level, (adds additional 942 sq. ft.) features a large finished Entertainment Space complete with Dry Bar. Note the long wall of storage closet space on this level. A finished 4th bedroom/workout room, currently used as office, is ready to accommodate your lifestyle. Cedar lined closet placed at entry to Laundry Room with Egress Window on this basement level as well. Extra deep Garage features 2 workbenches and Loft access overhead storage. Quality building materials and craftmanship of Airhart Construction displayed throughout including: 6" poured concrete foundation walls, All exterior perimeter walls are 6" thick, with 6" layer of insulation. Energy efficient 2" solid foam insulation wrap on all exterior walls. Extra insulation throughout entire roof. Newer windows, and mechanicals. Roof approx. 7 years old. See Sq. ft. notes for total living space details. Over 3,500 sq. ft. appx. of total space on 5 levels. Just blocks from Whalon Lake with 249 acres of green space/trails/Dog Park, Dupage River Park/Trail, with 33 miles of connecting biking/hiking trails.
Property Specifics
| Single Family | |
| — | |
| — | |
| 1985 | |
| — | |
| AIRHART NORDIC III | |
| No | |
| — |
| Will | |
| Farmington | |
| — / Not Applicable | |
| — | |
| — | |
| — | |
| 11969683 | |
| 1202054030210000 |
Nearby Schools
| NAME: | DISTRICT: | DISTANCE: | |
|---|---|---|---|
|
Grade School
River Woods Elementary School |
203 | — | |
|
Middle School
Madison Junior High School |
203 | Not in DB | |
|
High School
Naperville Central High School |
203 | Not in DB | |
Property History
| DATE: | EVENT: | PRICE: | SOURCE: |
|---|---|---|---|
| 30 Apr, 2024 | Sold | $665,000 | MRED MLS |
| 26 Feb, 2024 | Under contract | $725,000 | MRED MLS |
| 16 Feb, 2024 | Listed for sale | $725,000 | MRED MLS |
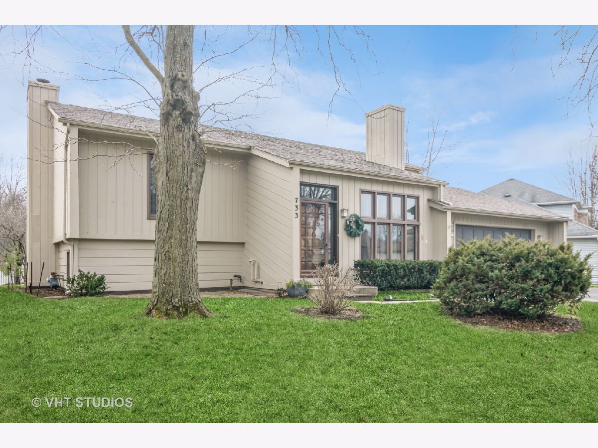

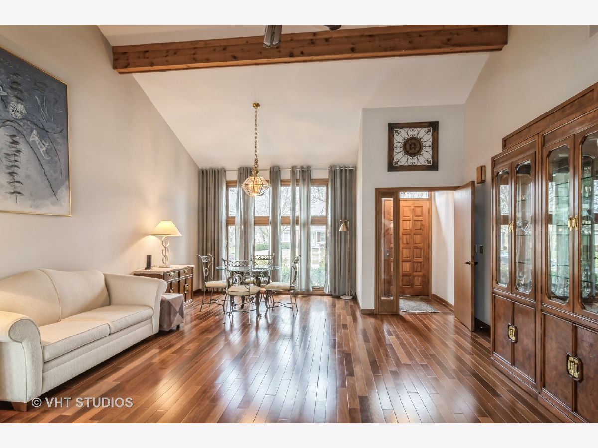
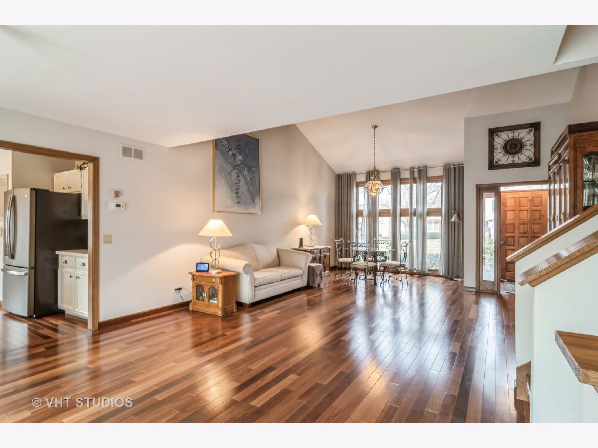


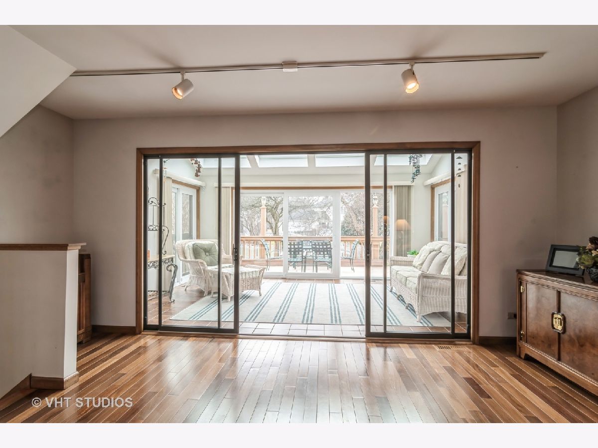
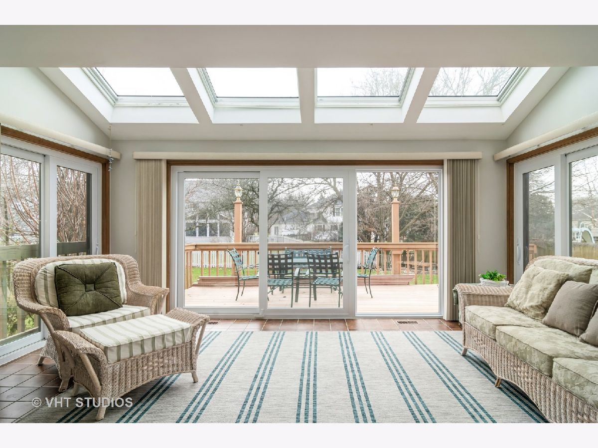
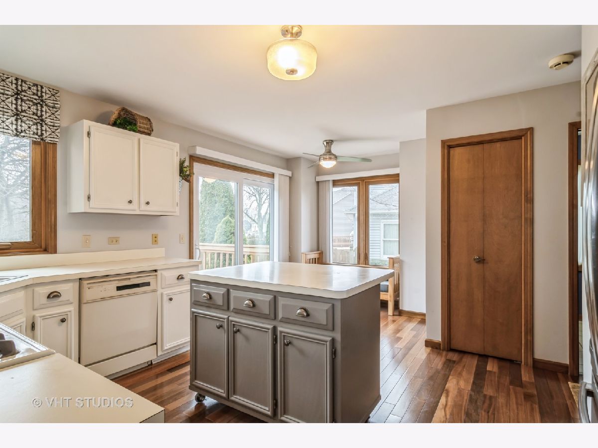




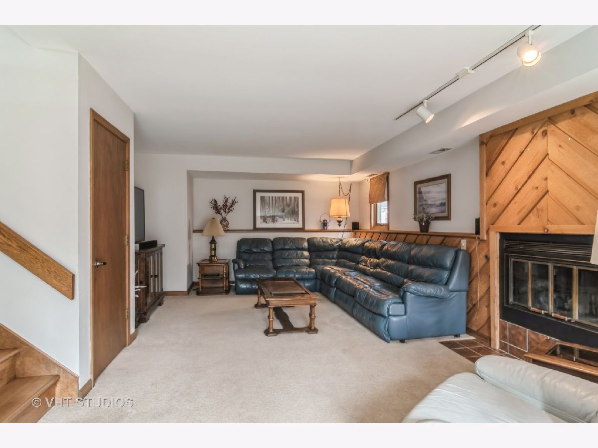

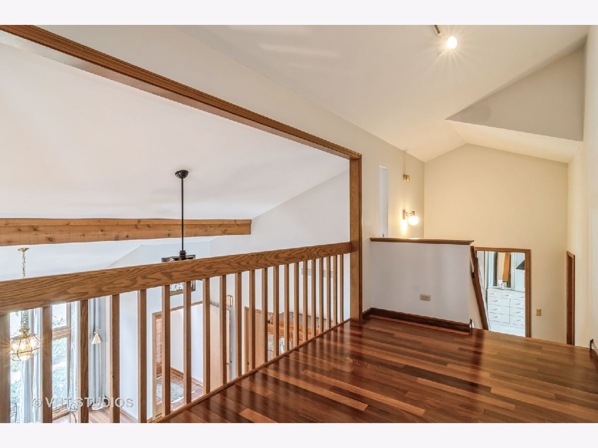


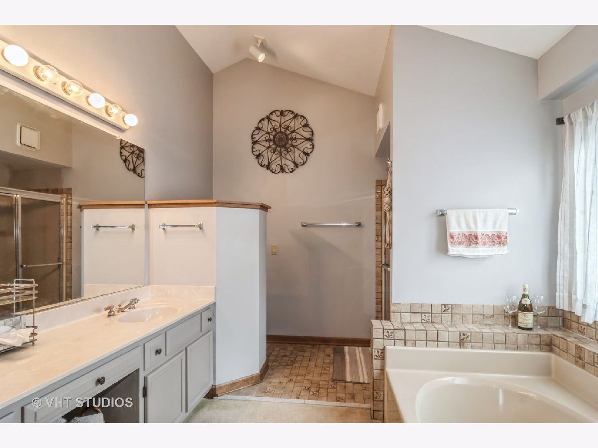






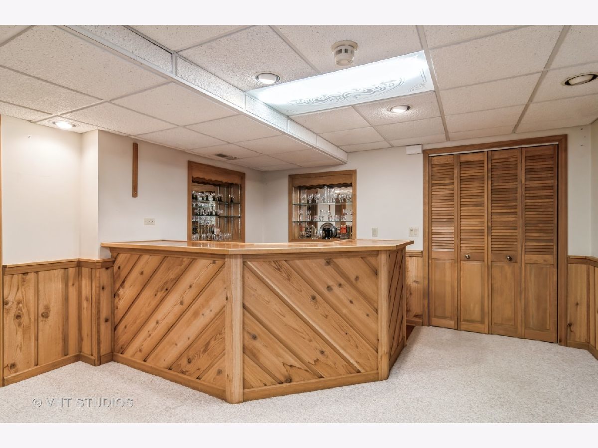
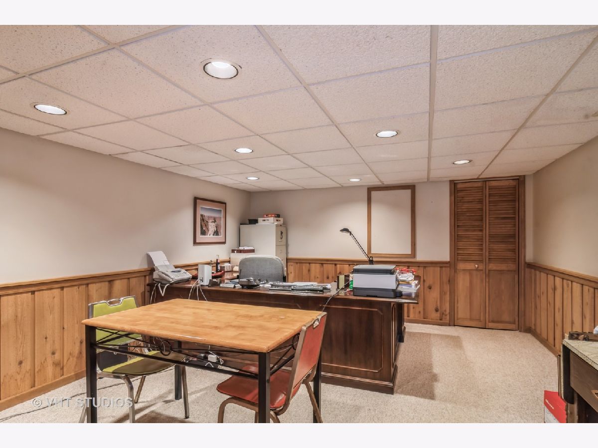

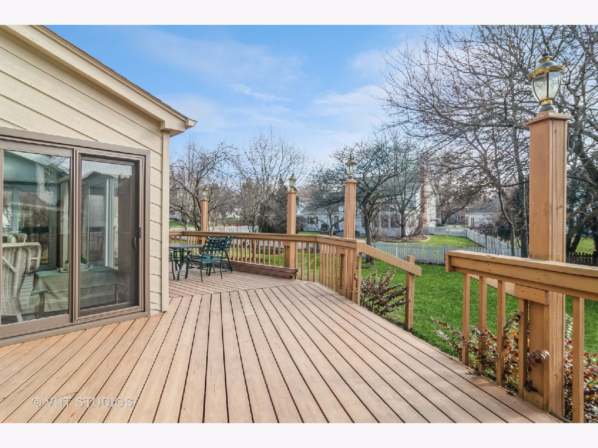
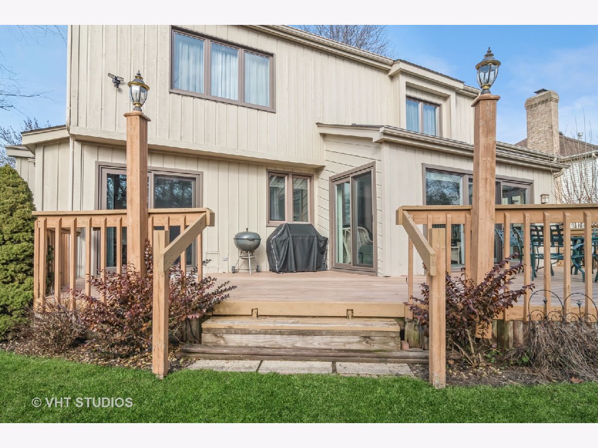


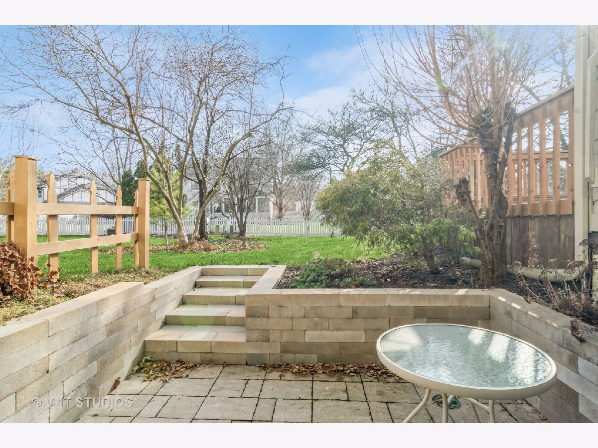

Room Specifics
Total Bedrooms: 4
Bedrooms Above Ground: 3
Bedrooms Below Ground: 1
Dimensions: —
Floor Type: —
Dimensions: —
Floor Type: —
Dimensions: —
Floor Type: —
Full Bathrooms: 3
Bathroom Amenities: Full Body Spray Shower,Soaking Tub
Bathroom in Basement: 0
Rooms: —
Basement Description: Partially Finished
Other Specifics
| 2.5 | |
| — | |
| Asphalt | |
| — | |
| — | |
| 92X140 | |
| — | |
| — | |
| — | |
| — | |
| Not in DB | |
| — | |
| — | |
| — | |
| — |
Tax History
| Year | Property Taxes |
|---|---|
| 2024 | $11,104 |
Contact Agent
Nearby Similar Homes
Nearby Sold Comparables
Contact Agent
Listing Provided By
Baird & Warner

