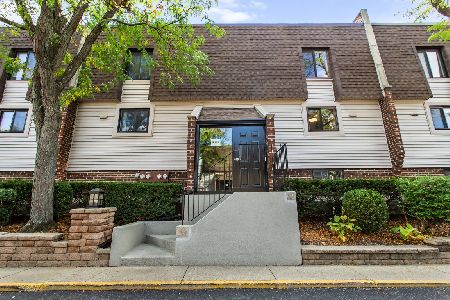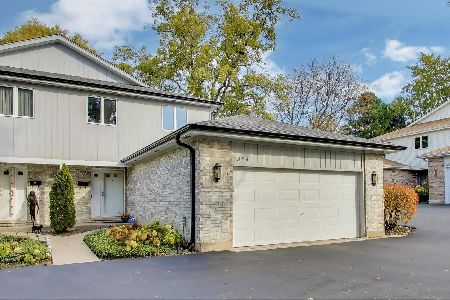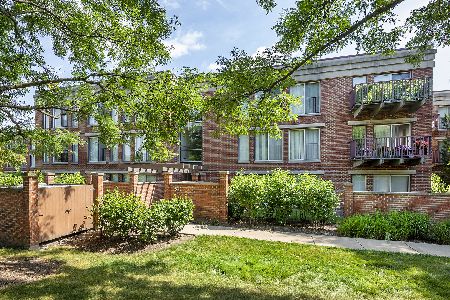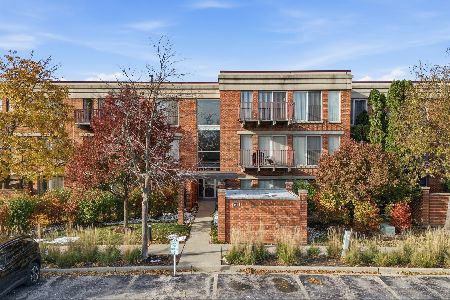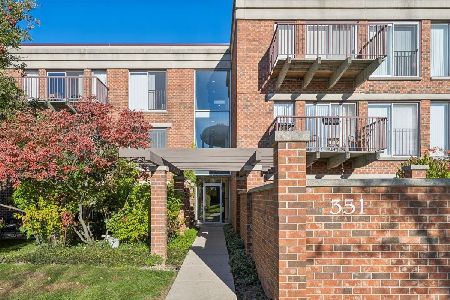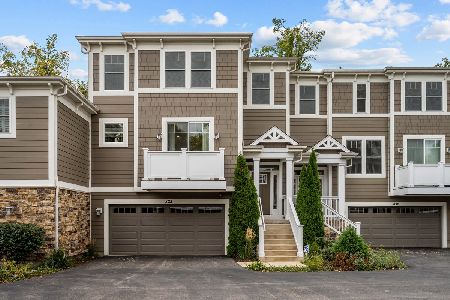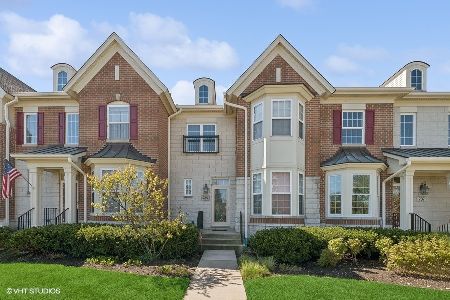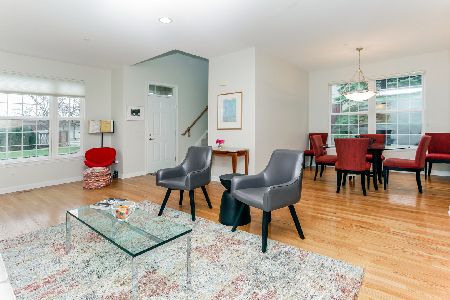733 Central Avenue, Deerfield, Illinois 60015
$420,000
|
Sold
|
|
| Status: | Closed |
| Sqft: | 2,178 |
| Cost/Sqft: | $195 |
| Beds: | 3 |
| Baths: | 3 |
| Year Built: | 2000 |
| Property Taxes: | $14,645 |
| Days On Market: | 1861 |
| Lot Size: | 0,00 |
Description
Welcome to this fresh, bright and open rowhome featuring beautiful hard wood throughout and impeccably kept. Lives like a single family home with the advantages of a townhome community. Newly remodeled kitchen featuring white cabinets, stainless steel appliances and large seated island which opens up to the family room featuring a fireplace and tv entertainment area. Sliding glass doors open to the secluded patio, perfect for plenty of outside socially distant visits with family and friends. When entertaining comes back indoors, enjoy additional open flexible floorplan perfect for whatever your needs are: separate dining and living space, home office needs or extra family gathering space, the options are endless! Upstairs three spacious bedrooms and a loft offers additional options for remote working or schooling. Fully finished basement provides 900+ square feet of recreational space to escape to when you need a little 'time away' at home. With your 2 car attached garage and private alleyway, this quiet and wonderful community has it all. Close to downtown Deerfield, restaurants, shopping, Metra, school and parks. HOA includes snow removal, landscaping and maintenance of all common areas. A MUST SEE!
Property Specifics
| Condos/Townhomes | |
| 2 | |
| — | |
| 2000 | |
| Full | |
| — | |
| No | |
| — |
| Lake | |
| South Commons | |
| 279 / Monthly | |
| Lawn Care,Snow Removal | |
| Lake Michigan | |
| Public Sewer | |
| 10931105 | |
| 16331071470000 |
Nearby Schools
| NAME: | DISTRICT: | DISTANCE: | |
|---|---|---|---|
|
Grade School
Kipling Elementary School |
109 | — | |
|
Middle School
Alan B Shepard Middle School |
109 | Not in DB | |
|
High School
Deerfield High School |
113 | Not in DB | |
Property History
| DATE: | EVENT: | PRICE: | SOURCE: |
|---|---|---|---|
| 31 May, 2011 | Sold | $400,000 | MRED MLS |
| 27 Apr, 2011 | Under contract | $419,000 | MRED MLS |
| 22 Apr, 2011 | Listed for sale | $419,000 | MRED MLS |
| 1 Mar, 2021 | Sold | $420,000 | MRED MLS |
| 18 Jan, 2021 | Under contract | $425,000 | MRED MLS |
| 11 Nov, 2020 | Listed for sale | $425,000 | MRED MLS |
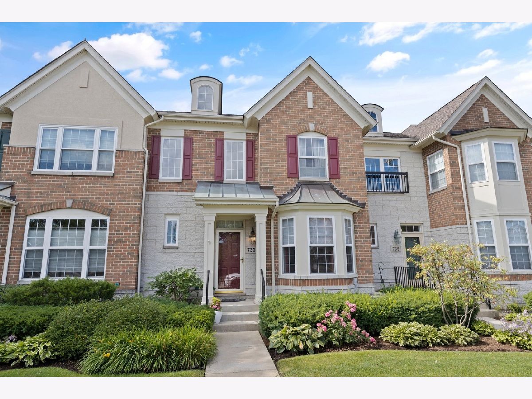
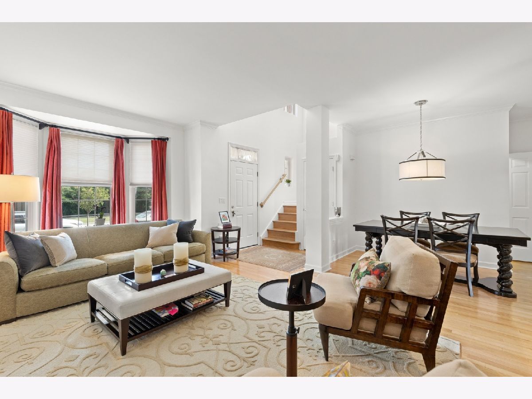
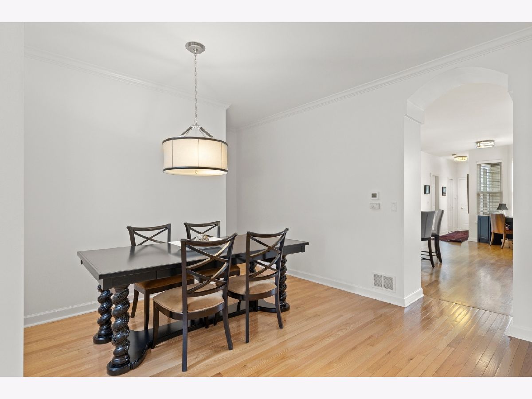
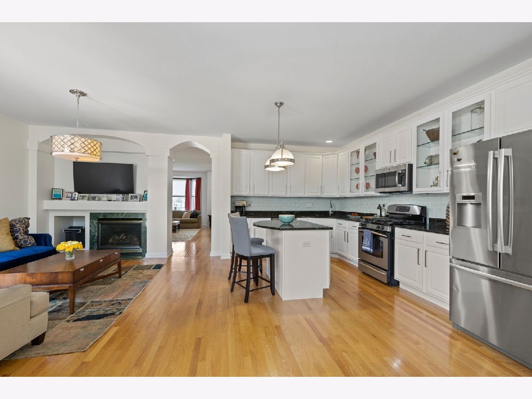
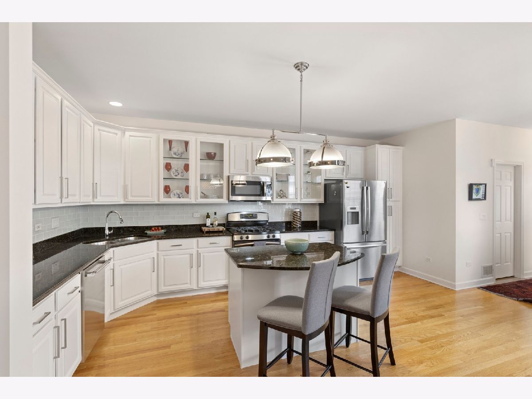
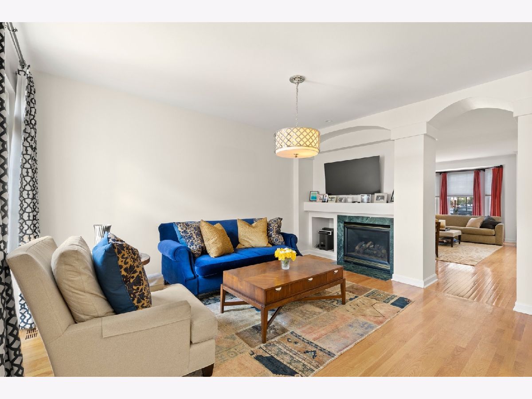
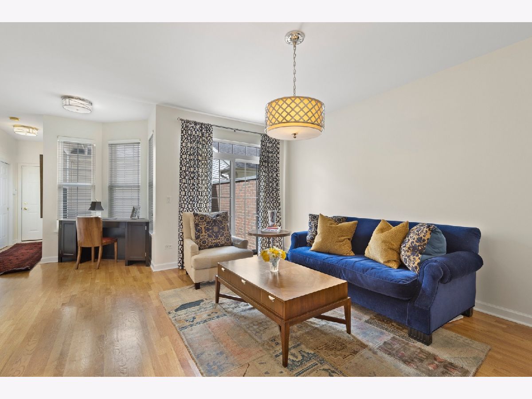
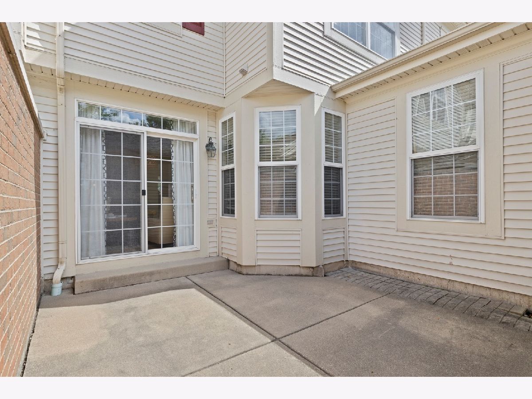
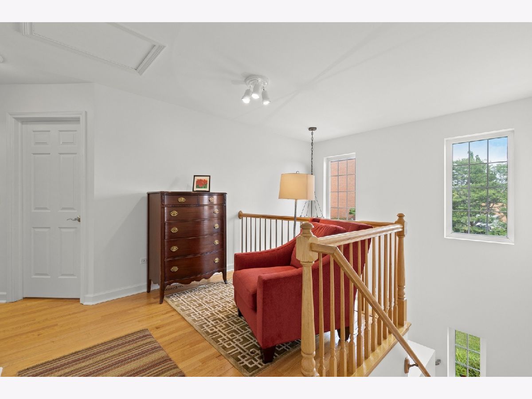
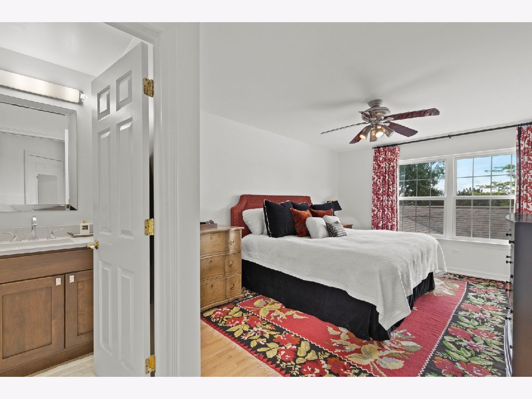
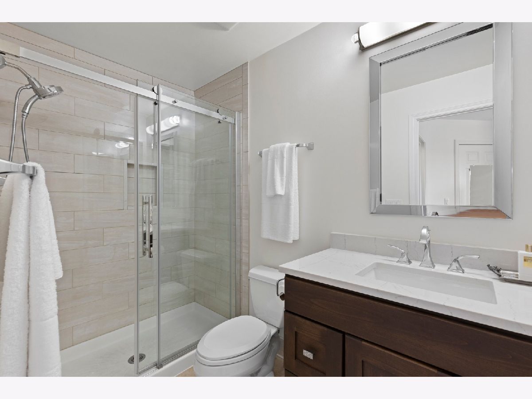
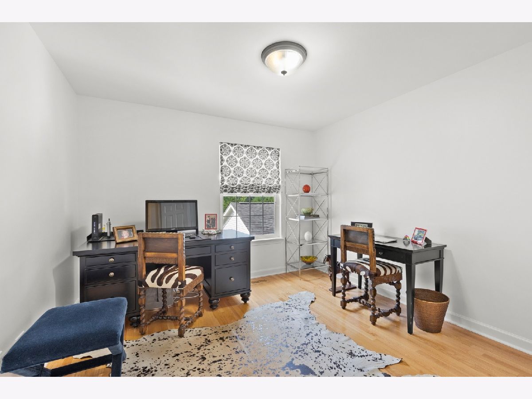
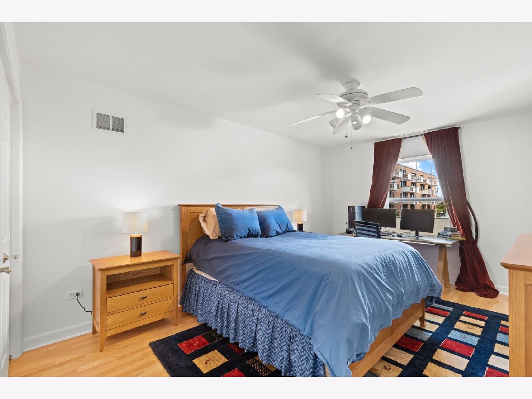
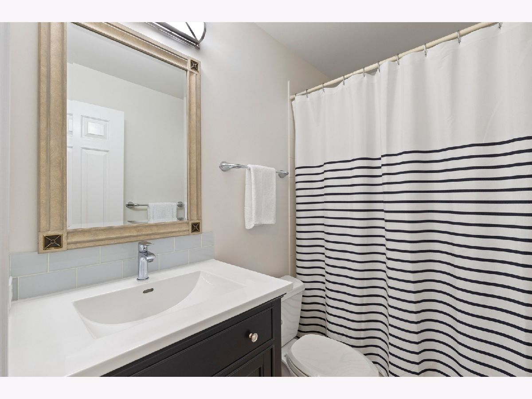
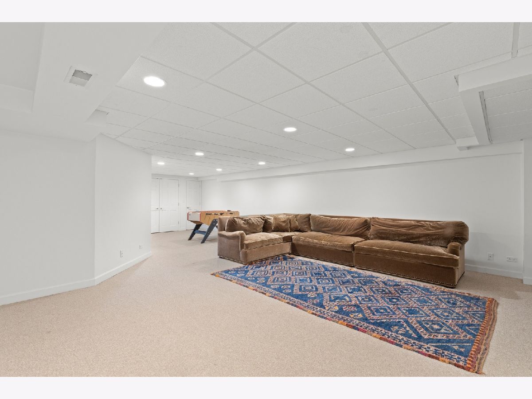
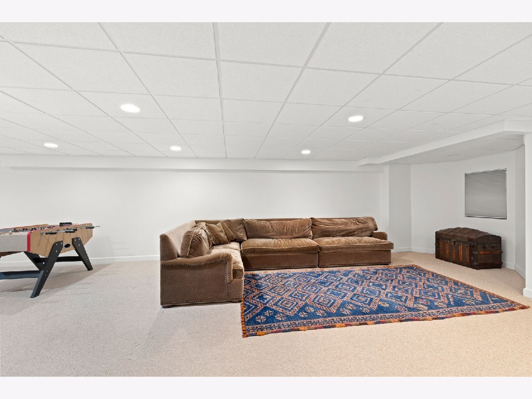
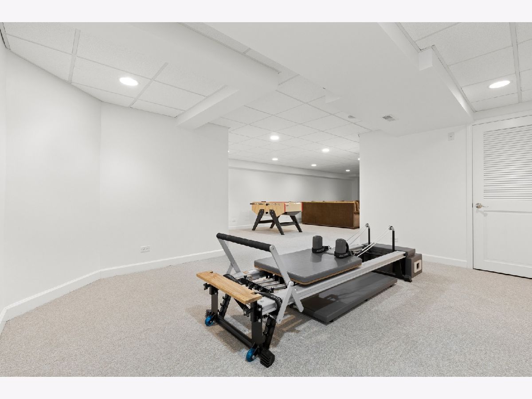
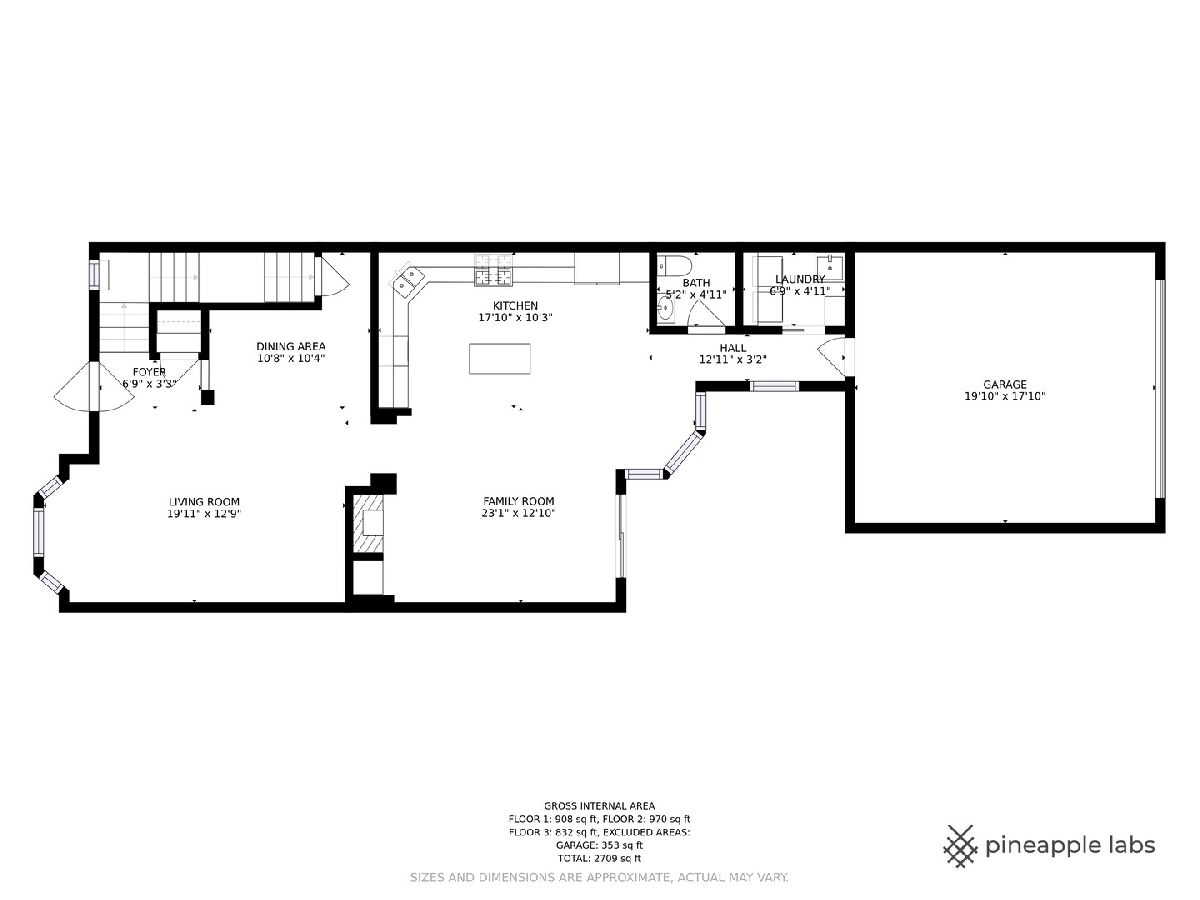
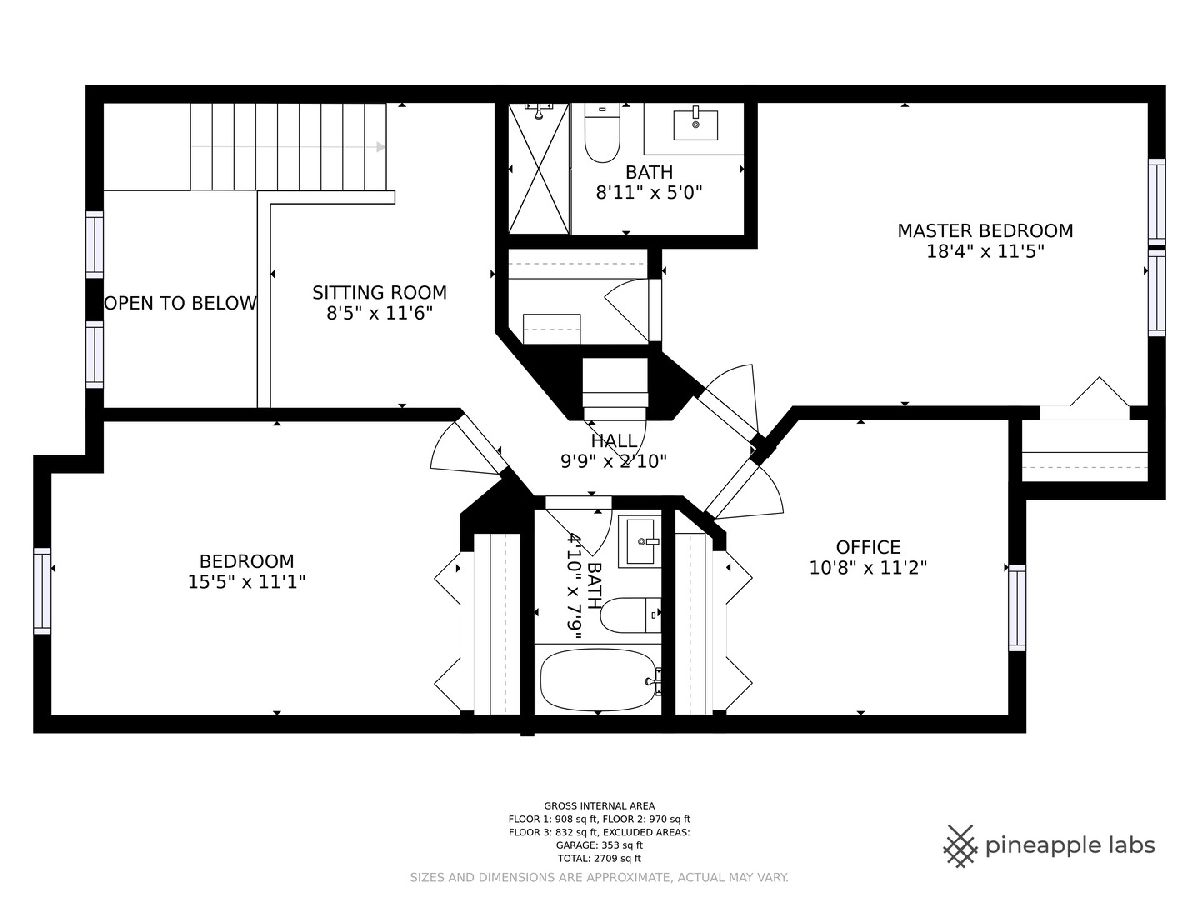
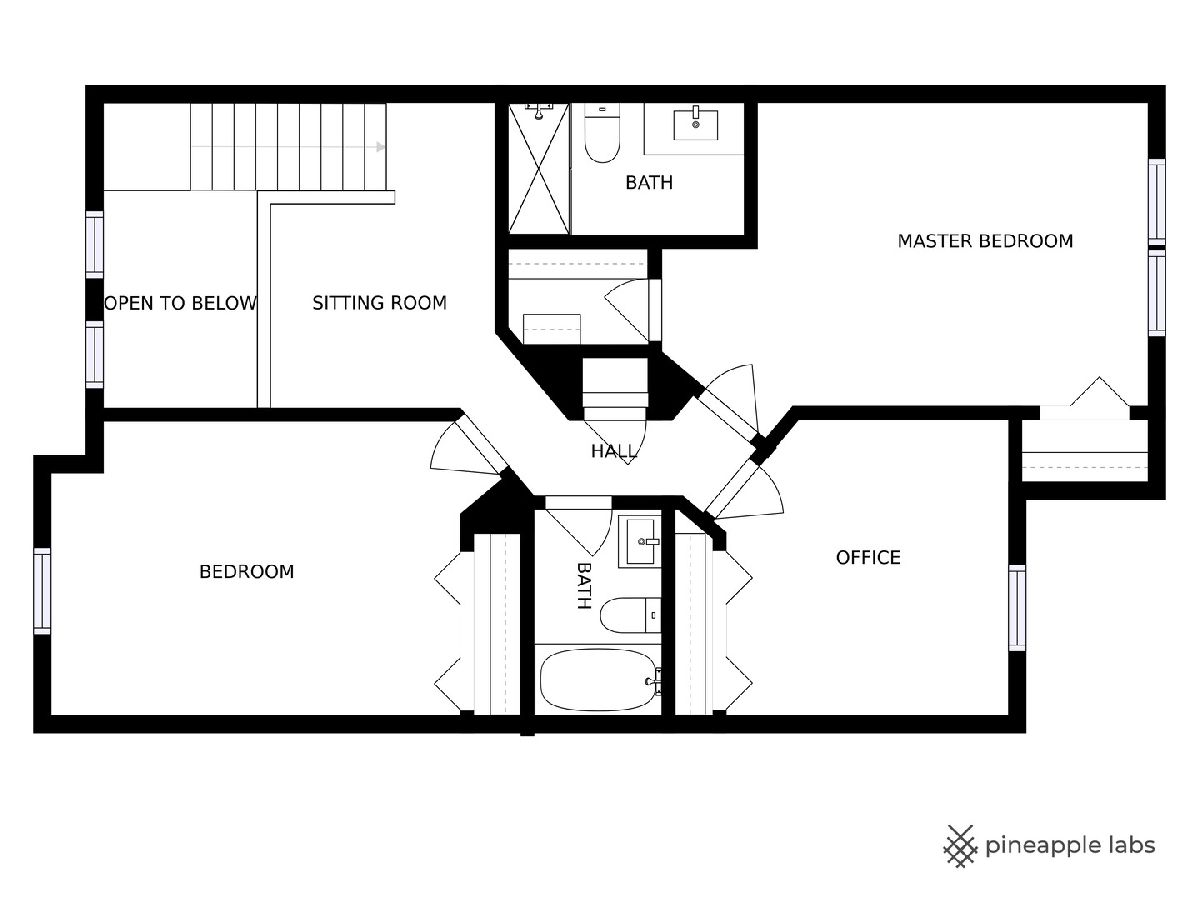
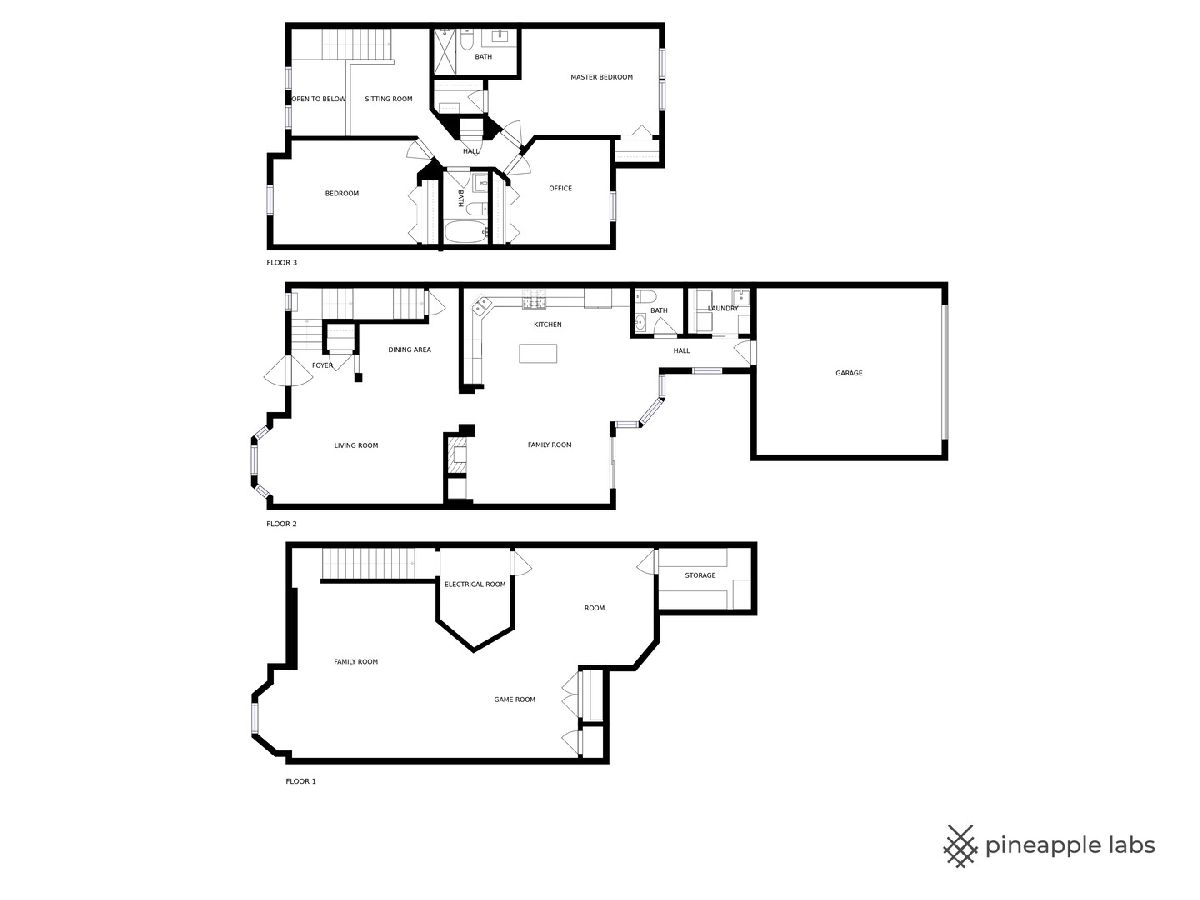
Room Specifics
Total Bedrooms: 3
Bedrooms Above Ground: 3
Bedrooms Below Ground: 0
Dimensions: —
Floor Type: Hardwood
Dimensions: —
Floor Type: Hardwood
Full Bathrooms: 3
Bathroom Amenities: Separate Shower,Soaking Tub
Bathroom in Basement: 0
Rooms: Loft,Recreation Room,Play Room,Family Room,Mud Room,Storage
Basement Description: Finished
Other Specifics
| 2 | |
| Concrete Perimeter | |
| Asphalt | |
| Patio, Stamped Concrete Patio, Brick Paver Patio, Storms/Screens, Cable Access | |
| Common Grounds,Landscaped | |
| 2178 | |
| — | |
| Full | |
| Vaulted/Cathedral Ceilings, Hardwood Floors, First Floor Laundry, Storage, Walk-In Closet(s) | |
| Range, Microwave, Dishwasher, Refrigerator, Washer, Dryer, Disposal, Stainless Steel Appliance(s), Range Hood | |
| Not in DB | |
| — | |
| — | |
| None | |
| Gas Log, Gas Starter |
Tax History
| Year | Property Taxes |
|---|---|
| 2011 | $11,536 |
| 2021 | $14,645 |
Contact Agent
Nearby Similar Homes
Nearby Sold Comparables
Contact Agent
Listing Provided By
Coldwell Banker Realty

