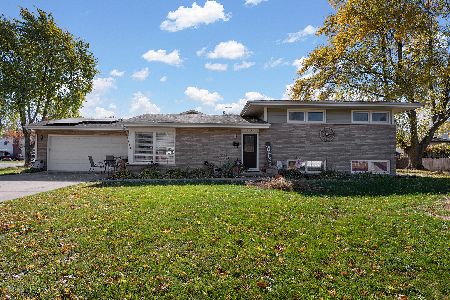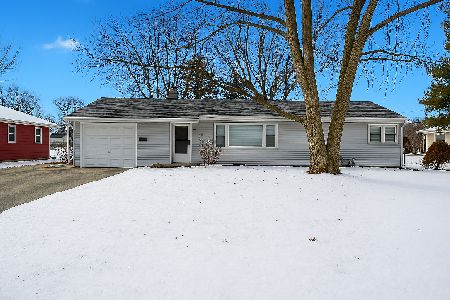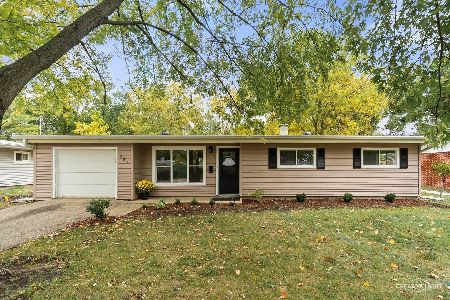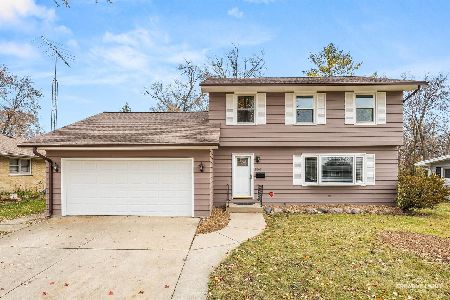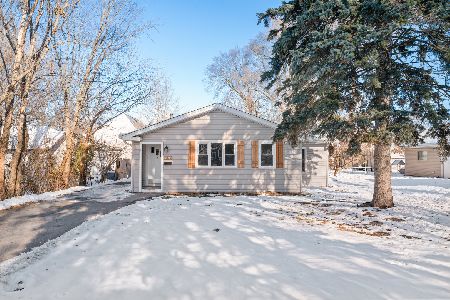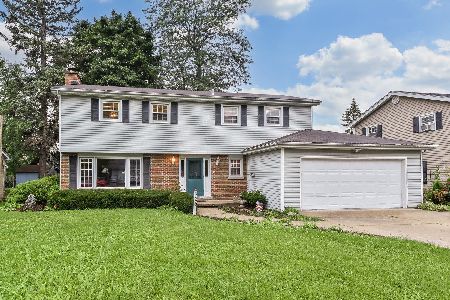733 Commonwealth Avenue, Aurora, Illinois 60506
$270,000
|
Sold
|
|
| Status: | Closed |
| Sqft: | 1,667 |
| Cost/Sqft: | $156 |
| Beds: | 3 |
| Baths: | 3 |
| Year Built: | 2000 |
| Property Taxes: | $6,429 |
| Days On Market: | 1848 |
| Lot Size: | 0,24 |
Description
Beautiful 3 bedroom, 3 bath ranch home built in 2000 has an open floor plan with cathedral ceiling in the family room. Spacious kitchen with pantry and stainless appliances. Gas start brick fireplace in the family room, separate formal dining room, Master Suite with full bath and walk-in closet. Full bath in finished basement perfect for a home gym, home office or additional bedroom. Dedicated workshop area in the unfinished space. 16x10 Storage shed, large paver brick patio is a perfect outdoor retreat to entertain in the professionally landscaped yard. Vinyl siding replaced in 2007, new tear-off roof replaced in the fall of 2020. Great home for relaxing or entertaining. So much to offer here and conveniently located minutes to Aurora University, shopping, restaurants and expressway access.
Property Specifics
| Single Family | |
| — | |
| Ranch | |
| 2000 | |
| Partial | |
| RANCH | |
| No | |
| 0.24 |
| Kane | |
| Edgebrook Estates | |
| 30 / Monthly | |
| Other | |
| Public | |
| Public Sewer | |
| 10918195 | |
| 1517430014 |
Nearby Schools
| NAME: | DISTRICT: | DISTANCE: | |
|---|---|---|---|
|
Grade School
Mccleery Elementary School |
129 | — | |
|
Middle School
Jefferson Middle School |
129 | Not in DB | |
|
High School
West Aurora High School |
129 | Not in DB | |
Property History
| DATE: | EVENT: | PRICE: | SOURCE: |
|---|---|---|---|
| 30 Oct, 2015 | Sold | $197,500 | MRED MLS |
| 1 Oct, 2015 | Under contract | $214,900 | MRED MLS |
| 14 Jul, 2015 | Listed for sale | $214,900 | MRED MLS |
| 30 Dec, 2020 | Sold | $270,000 | MRED MLS |
| 30 Nov, 2020 | Under contract | $260,000 | MRED MLS |
| 25 Nov, 2020 | Listed for sale | $260,000 | MRED MLS |
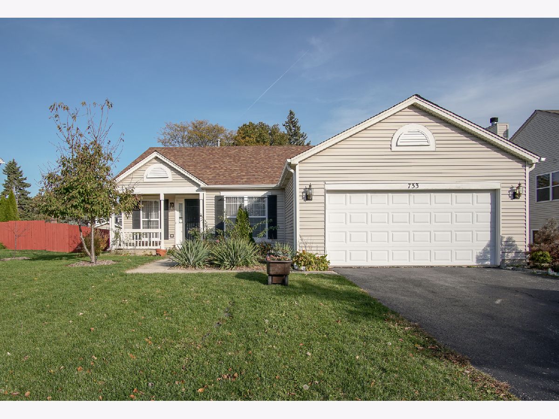
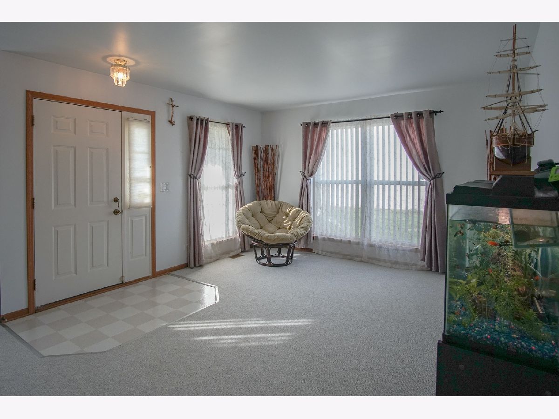
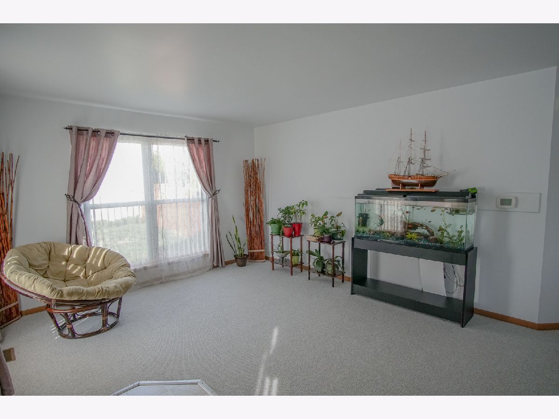
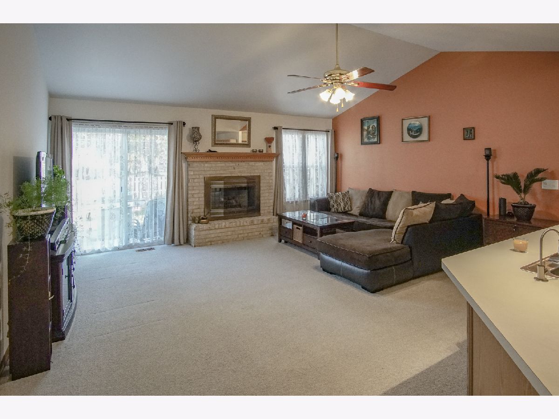
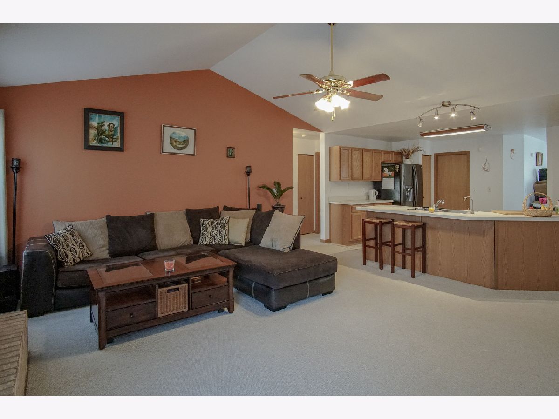
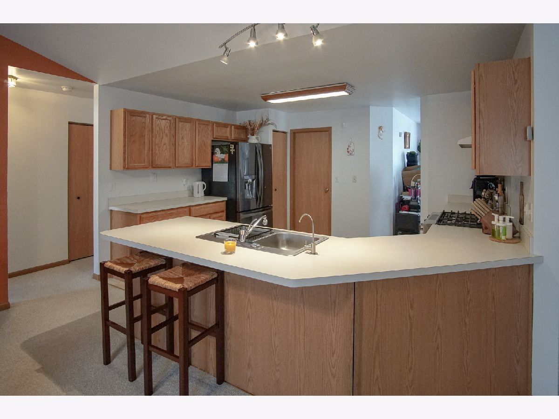
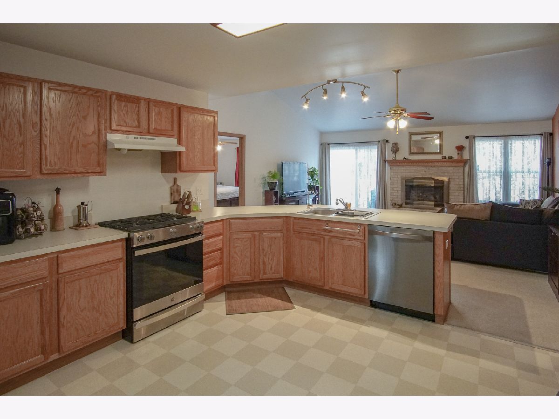
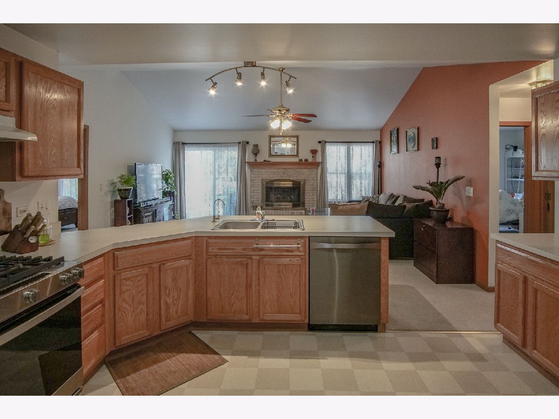
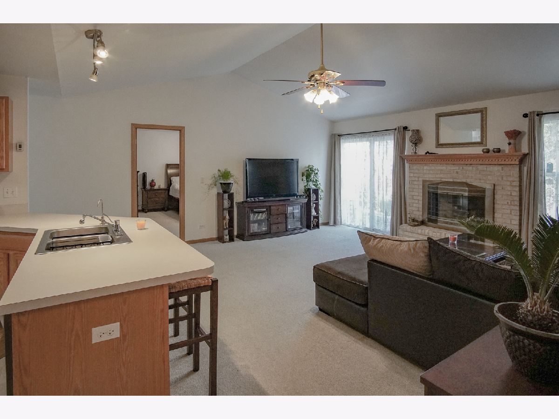
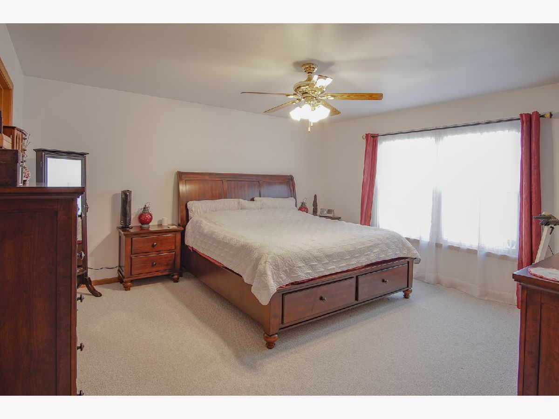
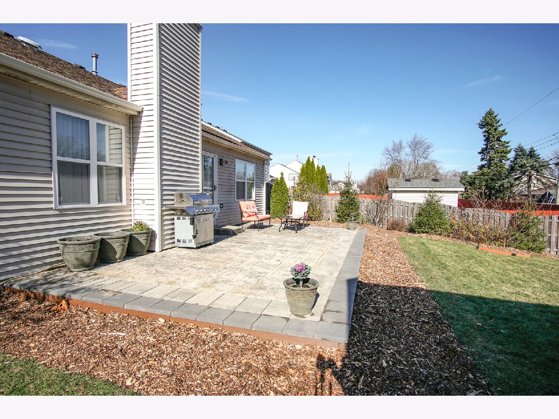
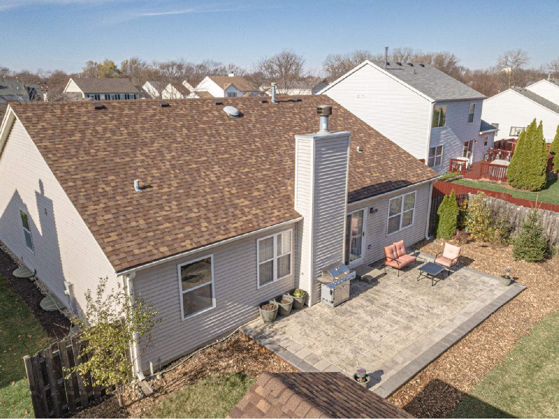
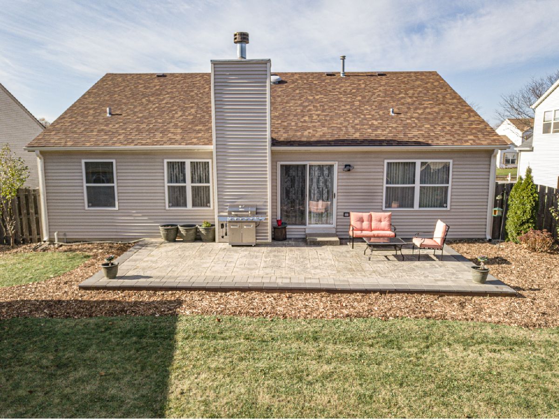
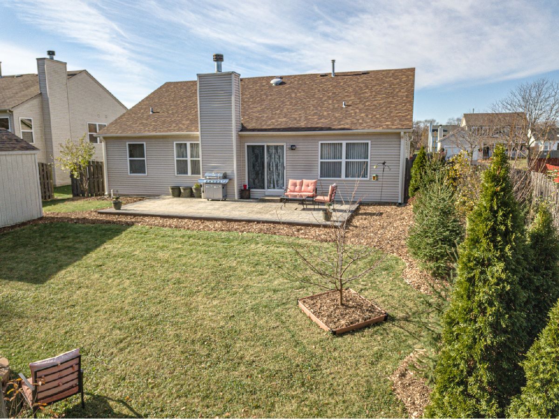
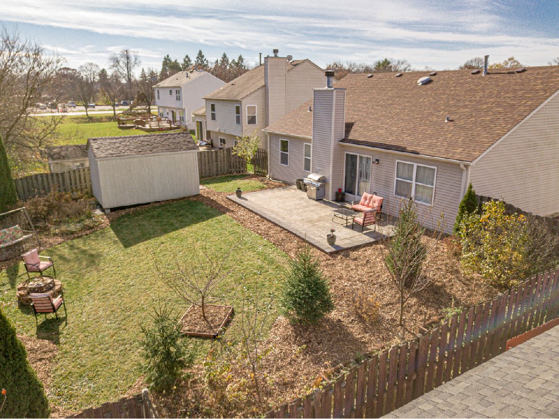
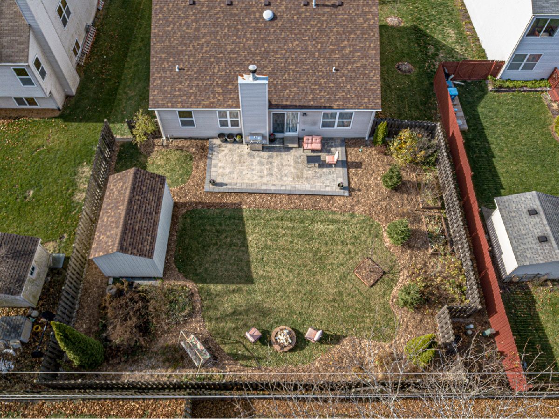
Room Specifics
Total Bedrooms: 3
Bedrooms Above Ground: 3
Bedrooms Below Ground: 0
Dimensions: —
Floor Type: Carpet
Dimensions: —
Floor Type: Carpet
Full Bathrooms: 3
Bathroom Amenities: —
Bathroom in Basement: 1
Rooms: Recreation Room,Workshop
Basement Description: Finished,Crawl,Bathroom Rough-In
Other Specifics
| 2 | |
| Concrete Perimeter | |
| Asphalt | |
| Patio, Brick Paver Patio, Storms/Screens | |
| Fenced Yard | |
| 75 X 142 | |
| Unfinished | |
| Full | |
| Vaulted/Cathedral Ceilings, First Floor Bedroom, First Floor Laundry, First Floor Full Bath | |
| Range, Dishwasher, Washer, Dryer | |
| Not in DB | |
| Park, Curbs, Sidewalks, Street Lights, Street Paved | |
| — | |
| — | |
| Gas Log, Gas Starter |
Tax History
| Year | Property Taxes |
|---|---|
| 2015 | $5,446 |
| 2020 | $6,429 |
Contact Agent
Nearby Similar Homes
Nearby Sold Comparables
Contact Agent
Listing Provided By
Coldwell Banker Real Estate Group

