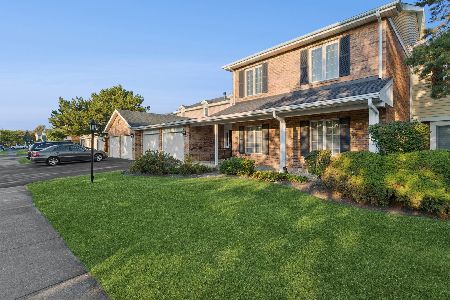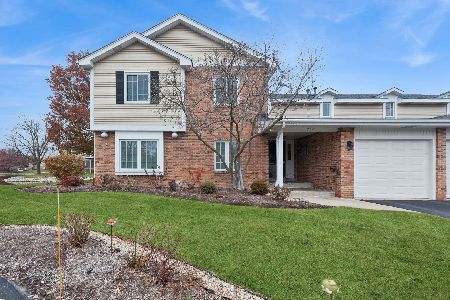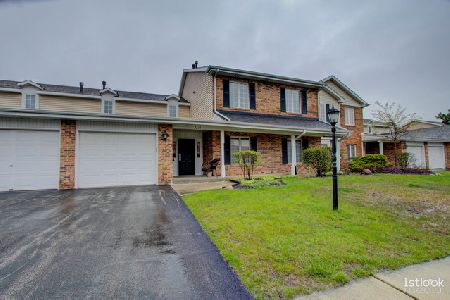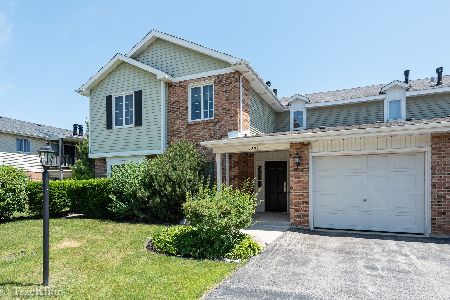733 Cottonwood Court, Willowbrook, Illinois 60527
$187,000
|
Sold
|
|
| Status: | Closed |
| Sqft: | 1,337 |
| Cost/Sqft: | $144 |
| Beds: | 2 |
| Baths: | 2 |
| Year Built: | 1985 |
| Property Taxes: | $2,108 |
| Days On Market: | 2148 |
| Lot Size: | 0,00 |
Description
Tucked away in a quiet spot this one story townhome is in immaculate condition and as clean as a whistle. There are 3 bedrooms, one is presently used as a den, but can be easily converted. The kitchen is generous with a table area leading to a screened in porch and views of the pond.The living room also has sliding doors to the screened in porch, bringing an abundance of sunshine to the interior. The dining room has a beautiful crystal chandelier. The master bedroom has huge closets and an adjoining private full bath. The 2nd bedroom also has plenty of closet space. The laundry room has shelving for additional storage. There is only one step inside this home making it ideal for ease of living. The one car attached garage is located down the interior hallway and is easy in and out. Located close to award winning schools. major roadways, Pete's market and terrific shopping. 100% owner occupied.Love where you live!
Property Specifics
| Condos/Townhomes | |
| 1 | |
| — | |
| 1985 | |
| None | |
| — | |
| No | |
| — |
| Du Page | |
| — | |
| 283 / Monthly | |
| Water,Insurance,Exterior Maintenance,Lawn Care,Scavenger,Snow Removal | |
| Lake Michigan,Public | |
| Public Sewer, Sewer-Storm | |
| 10669122 | |
| 0926206118 |
Nearby Schools
| NAME: | DISTRICT: | DISTANCE: | |
|---|---|---|---|
|
Grade School
Gower West Elementary School |
62 | — | |
|
Middle School
Gower Middle School |
62 | Not in DB | |
|
High School
Hinsdale South High School |
86 | Not in DB | |
Property History
| DATE: | EVENT: | PRICE: | SOURCE: |
|---|---|---|---|
| 24 Jun, 2020 | Sold | $187,000 | MRED MLS |
| 7 May, 2020 | Under contract | $192,900 | MRED MLS |
| — | Last price change | $198,000 | MRED MLS |
| 16 Mar, 2020 | Listed for sale | $198,000 | MRED MLS |
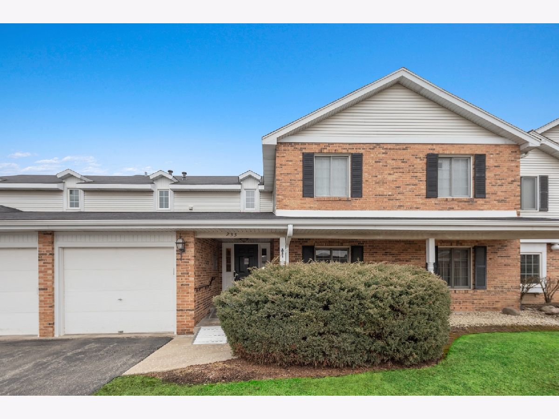
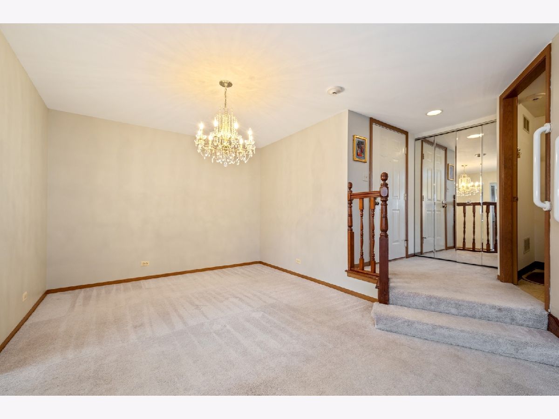
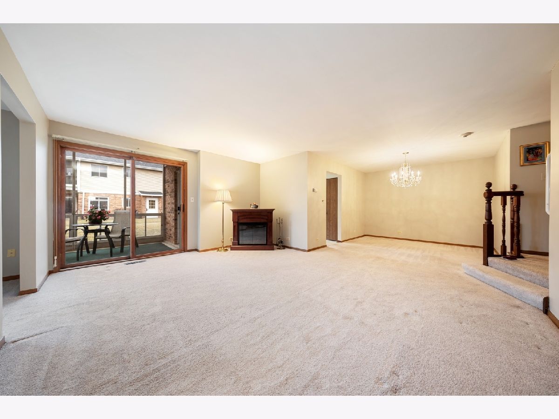
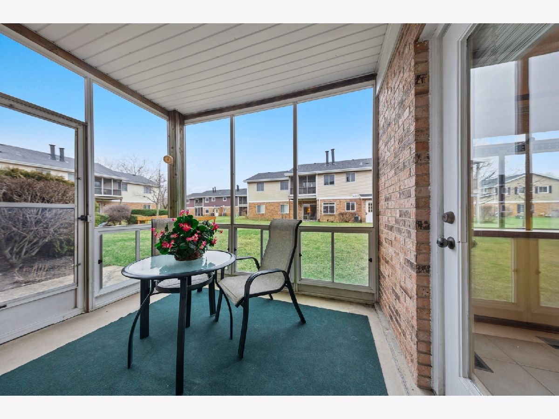
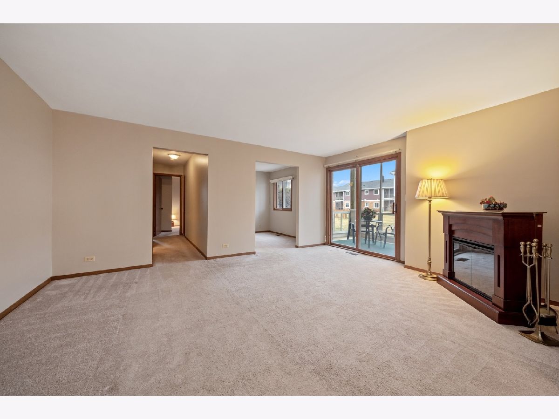
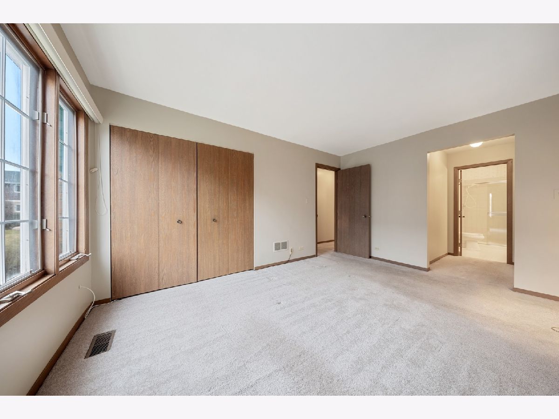
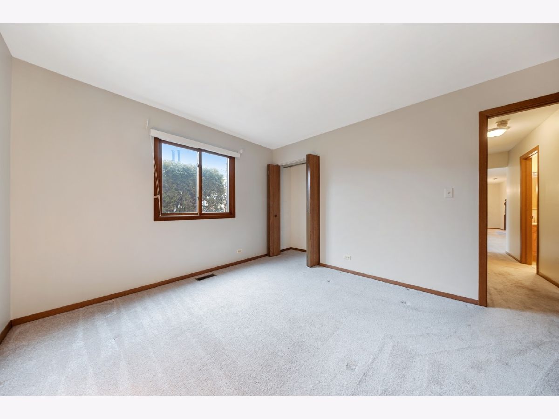
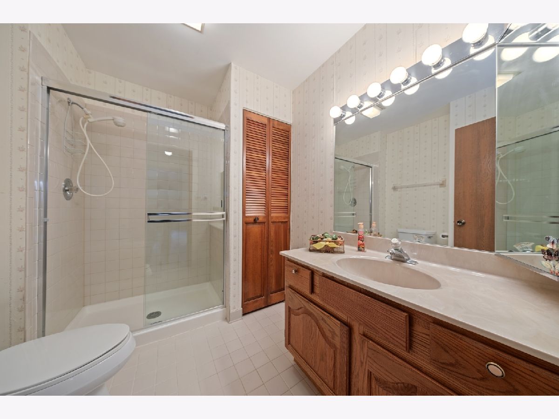
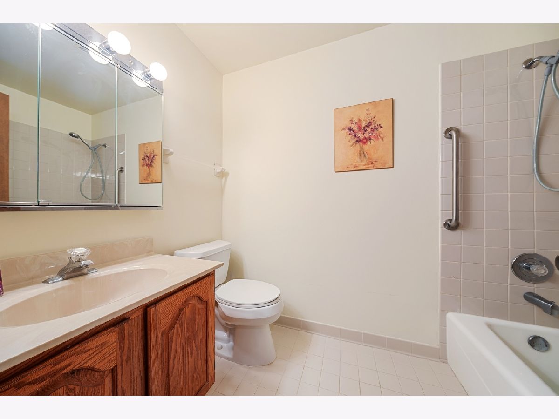
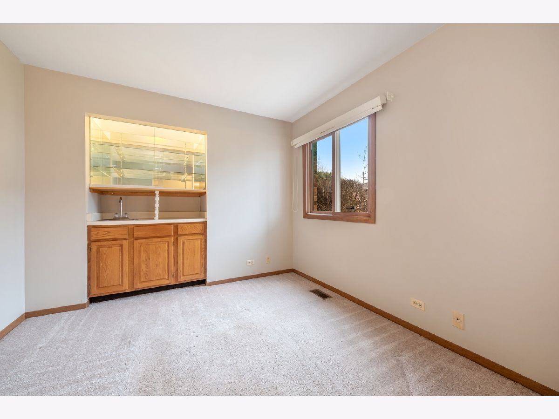
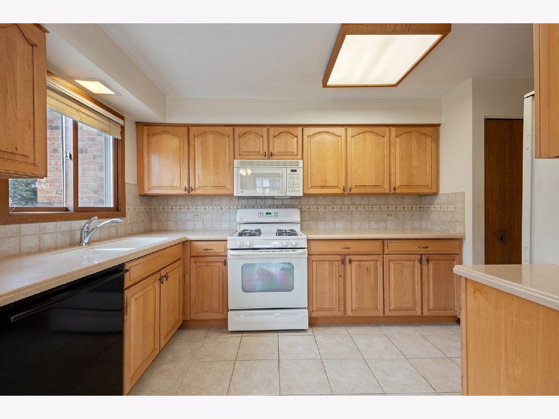
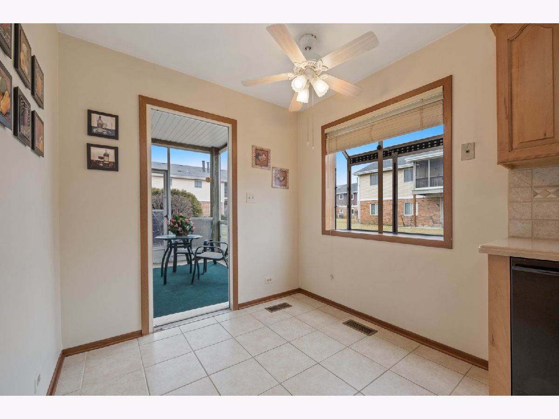
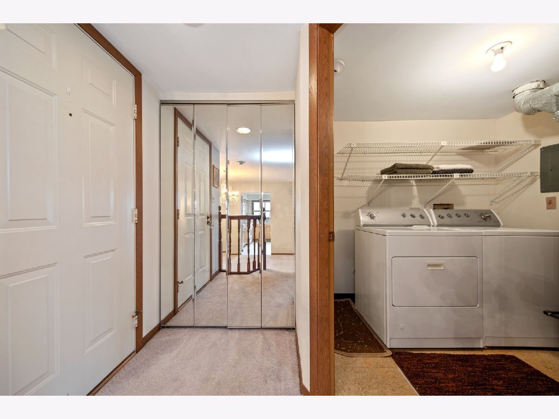
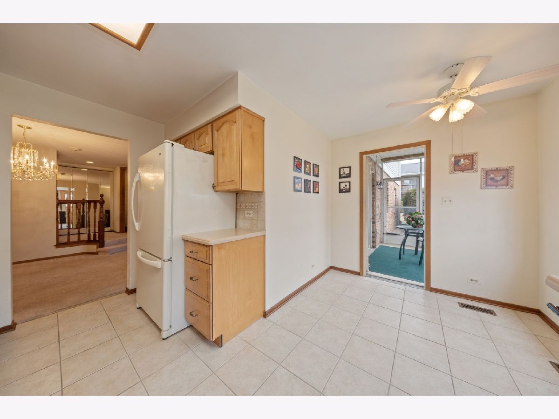
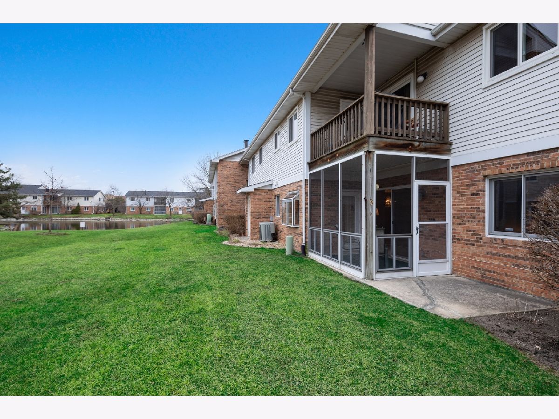
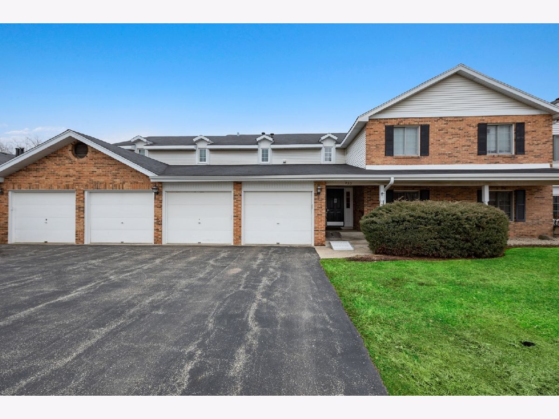
Room Specifics
Total Bedrooms: 2
Bedrooms Above Ground: 2
Bedrooms Below Ground: 0
Dimensions: —
Floor Type: Carpet
Full Bathrooms: 2
Bathroom Amenities: —
Bathroom in Basement: 0
Rooms: Screened Porch,Den
Basement Description: None
Other Specifics
| 1 | |
| Concrete Perimeter | |
| Asphalt | |
| Porch Screened, Storms/Screens, End Unit | |
| Common Grounds,Cul-De-Sac | |
| COMMON | |
| — | |
| Full | |
| Bar-Dry, First Floor Bedroom, First Floor Laundry, First Floor Full Bath, Laundry Hook-Up in Unit, Walk-In Closet(s) | |
| Range, Microwave, Dishwasher, Refrigerator, Washer, Dryer, Disposal | |
| Not in DB | |
| — | |
| — | |
| — | |
| Electric |
Tax History
| Year | Property Taxes |
|---|---|
| 2020 | $2,108 |
Contact Agent
Nearby Similar Homes
Nearby Sold Comparables
Contact Agent
Listing Provided By
Jameson Sotheby's International Realty

