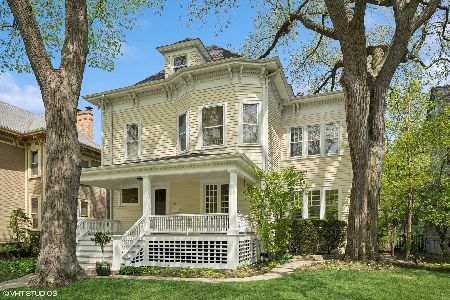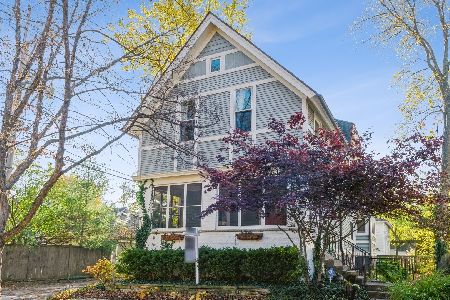733 Forest Avenue, Evanston, Illinois 60202
$1,089,000
|
Sold
|
|
| Status: | Closed |
| Sqft: | 3,474 |
| Cost/Sqft: | $309 |
| Beds: | 5 |
| Baths: | 4 |
| Year Built: | 1872 |
| Property Taxes: | $20,896 |
| Days On Market: | 3461 |
| Lot Size: | 0,00 |
Description
Fall in love with this classic Victorian.Fabulous intact character includes marvelous wrap around porch, 11' ceilings, graceful archways and trim, leaded glass windows,soaring oak staircase. 1st floor includes newer cook's kitchen, eat-in area, family room with double doors to deck, formal DR and parlor with fireplace powder room. 2nd includes master suite with newer bath,3 more generous BRs and updated hall bath. 3rd consists of spacious multi-purpose rec-room, 5th BR and full bath. Many recent updates include high efficiency boiler and zoned space pac AC. You will just adore the huge 75 x 176 lot.
Property Specifics
| Single Family | |
| — | |
| Victorian | |
| 1872 | |
| Full | |
| — | |
| No | |
| — |
| Cook | |
| — | |
| 0 / Not Applicable | |
| None | |
| Public | |
| Public Sewer | |
| 09232547 | |
| 11194100060000 |
Nearby Schools
| NAME: | DISTRICT: | DISTANCE: | |
|---|---|---|---|
|
Grade School
Lincoln Elementary School |
65 | — | |
|
Middle School
Nichols Middle School |
65 | Not in DB | |
|
High School
Evanston Twp High School |
202 | Not in DB | |
Property History
| DATE: | EVENT: | PRICE: | SOURCE: |
|---|---|---|---|
| 27 Jun, 2016 | Sold | $1,089,000 | MRED MLS |
| 25 May, 2016 | Under contract | $1,075,000 | MRED MLS |
| 19 May, 2016 | Listed for sale | $1,075,000 | MRED MLS |
Room Specifics
Total Bedrooms: 5
Bedrooms Above Ground: 5
Bedrooms Below Ground: 0
Dimensions: —
Floor Type: Hardwood
Dimensions: —
Floor Type: Hardwood
Dimensions: —
Floor Type: —
Dimensions: —
Floor Type: —
Full Bathrooms: 4
Bathroom Amenities: Whirlpool,Double Sink
Bathroom in Basement: 0
Rooms: Bedroom 5,Breakfast Room,Foyer,Recreation Room
Basement Description: Unfinished
Other Specifics
| 2 | |
| — | |
| — | |
| — | |
| Fenced Yard | |
| 75 X 176 | |
| — | |
| Full | |
| Vaulted/Cathedral Ceilings | |
| Double Oven, Microwave, Dishwasher, High End Refrigerator, Washer, Dryer, Disposal | |
| Not in DB | |
| Sidewalks, Street Lights, Street Paved | |
| — | |
| — | |
| Wood Burning |
Tax History
| Year | Property Taxes |
|---|---|
| 2016 | $20,896 |
Contact Agent
Nearby Similar Homes
Nearby Sold Comparables
Contact Agent
Listing Provided By
Jameson Sotheby's International Realty











