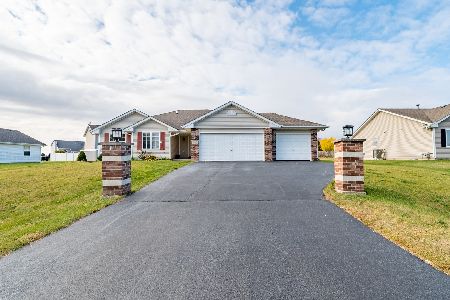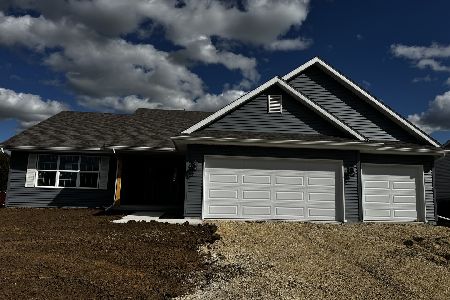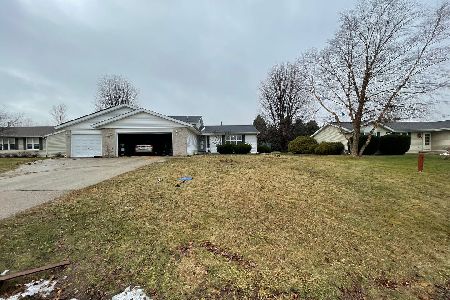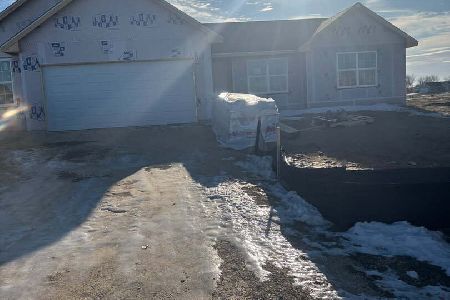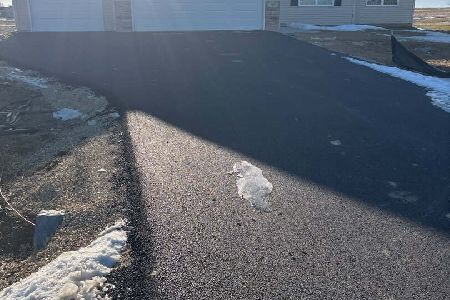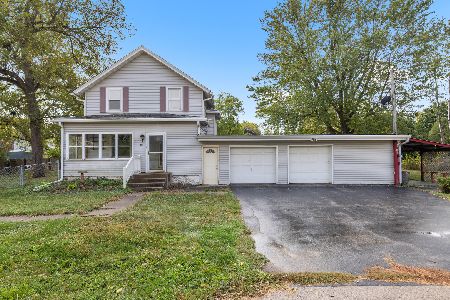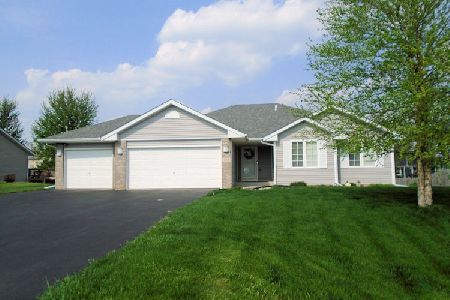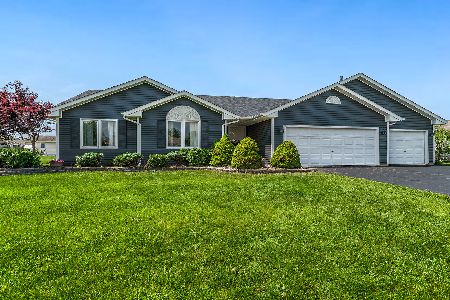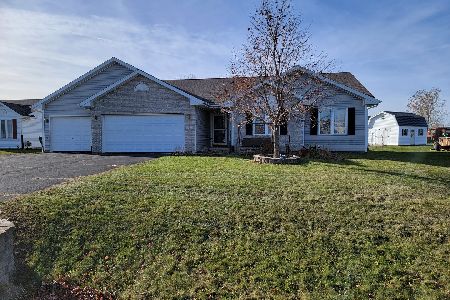733 Golden Prairie Drive, Davis Junction, Illinois 61020
$112,000
|
Sold
|
|
| Status: | Closed |
| Sqft: | 1,524 |
| Cost/Sqft: | $76 |
| Beds: | 3 |
| Baths: | 2 |
| Year Built: | — |
| Property Taxes: | $3,180 |
| Days On Market: | 3906 |
| Lot Size: | 0,25 |
Description
1524 sq ft 2-story home. Beautiful hardwood floors; oak kitchen with ceramic flooring and deck off sliders in the large eating area; Lower level rec room; loft upstairs; first-floor master; 3 bedrooms; two full baths; full basement with partial exposure; 3-car attached garage; central air and fenced yard. This is a Fannie Mae HomePath property.
Property Specifics
| Single Family | |
| — | |
| — | |
| — | |
| Full | |
| — | |
| No | |
| 0.25 |
| Ogle | |
| — | |
| 0 / Not Applicable | |
| None | |
| Public | |
| Public Sewer | |
| 08919621 | |
| 11223840050000 |
Property History
| DATE: | EVENT: | PRICE: | SOURCE: |
|---|---|---|---|
| 30 Jul, 2015 | Sold | $112,000 | MRED MLS |
| 15 Jun, 2015 | Under contract | $115,900 | MRED MLS |
| — | Last price change | $127,900 | MRED MLS |
| 12 May, 2015 | Listed for sale | $127,900 | MRED MLS |
Room Specifics
Total Bedrooms: 3
Bedrooms Above Ground: 3
Bedrooms Below Ground: 0
Dimensions: —
Floor Type: —
Dimensions: —
Floor Type: —
Full Bathrooms: 2
Bathroom Amenities: —
Bathroom in Basement: 0
Rooms: Loft,Recreation Room
Basement Description: Finished
Other Specifics
| 3 | |
| — | |
| — | |
| Deck | |
| Fenced Yard | |
| 90X150X90X150 | |
| — | |
| None | |
| Hardwood Floors | |
| — | |
| Not in DB | |
| — | |
| — | |
| — | |
| Wood Burning |
Tax History
| Year | Property Taxes |
|---|---|
| 2015 | $3,180 |
Contact Agent
Nearby Similar Homes
Nearby Sold Comparables
Contact Agent
Listing Provided By
Pioneer Real Estate Services Inc

