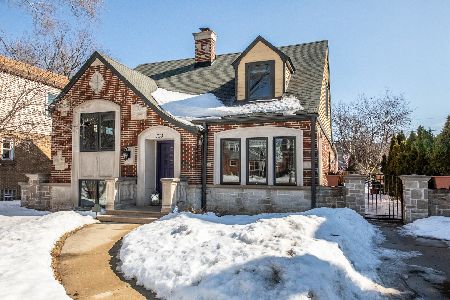733 Greenwood Avenue, Park Ridge, Illinois 60068
$736,450
|
Sold
|
|
| Status: | Closed |
| Sqft: | 3,200 |
| Cost/Sqft: | $236 |
| Beds: | 5 |
| Baths: | 3 |
| Year Built: | 1952 |
| Property Taxes: | $15,127 |
| Days On Market: | 2878 |
| Lot Size: | 0,20 |
Description
Just reduced!!!Extremely spacious and super quiet! Warm, inviting, impeccably remodeled and rehabbed. 5bdr/ 3bth home in desirable Park Ridge with dramatic family room & separate office. Expansive open floor plan featuring gourmet Chef's eat-in kitchen featuring luxury appliances, island and loads of cabinets which opens up to and overlooking warm and inviting living room with radiant heat, wood burning fireplace and dramatic 12ft ceiling. 2 walk in closets in Master suite. Luxury bath w/ Grohe and Toto plumbing fixtures. Newer windows. Extensive storage. Beautifully landscaped brick Patio. 3car garage with loft for extra storage and parking pad for additional 3cars -6 cars total! 200amp electrical. Side garden and large professionally landscaped yard. - 77' x 150'. A MUST SEE!
Property Specifics
| Single Family | |
| — | |
| Bi-Level | |
| 1952 | |
| Full,English | |
| — | |
| No | |
| 0.2 |
| Cook | |
| — | |
| 0 / Not Applicable | |
| None | |
| Lake Michigan,Public | |
| Public Sewer | |
| 09874758 | |
| 09353040160000 |
Property History
| DATE: | EVENT: | PRICE: | SOURCE: |
|---|---|---|---|
| 4 Sep, 2018 | Sold | $736,450 | MRED MLS |
| 25 Jul, 2018 | Under contract | $754,900 | MRED MLS |
| — | Last price change | $769,900 | MRED MLS |
| 6 Mar, 2018 | Listed for sale | $769,900 | MRED MLS |
| 14 Apr, 2021 | Sold | $795,000 | MRED MLS |
| 28 Feb, 2021 | Under contract | $799,000 | MRED MLS |
| 25 Feb, 2021 | Listed for sale | $799,000 | MRED MLS |
Room Specifics
Total Bedrooms: 5
Bedrooms Above Ground: 5
Bedrooms Below Ground: 0
Dimensions: —
Floor Type: Hardwood
Dimensions: —
Floor Type: Hardwood
Dimensions: —
Floor Type: Hardwood
Dimensions: —
Floor Type: —
Full Bathrooms: 3
Bathroom Amenities: —
Bathroom in Basement: 1
Rooms: Bedroom 5,Office,Other Room
Basement Description: Finished
Other Specifics
| 3 | |
| Concrete Perimeter | |
| — | |
| — | |
| — | |
| 77X150 | |
| — | |
| Full | |
| Vaulted/Cathedral Ceilings, Skylight(s), Sauna/Steam Room, Hardwood Floors, Heated Floors, First Floor Laundry | |
| Range, Microwave, Dishwasher, Refrigerator, Washer, Dryer, Disposal, Stainless Steel Appliance(s) | |
| Not in DB | |
| — | |
| — | |
| — | |
| Wood Burning |
Tax History
| Year | Property Taxes |
|---|---|
| 2018 | $15,127 |
| 2021 | $16,556 |
Contact Agent
Nearby Similar Homes
Nearby Sold Comparables
Contact Agent
Listing Provided By
Jameson Sotheby's Intl Realty







