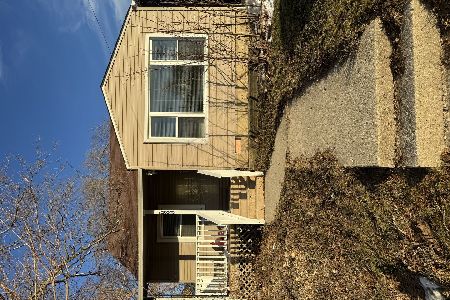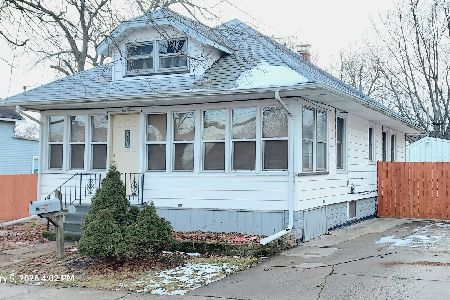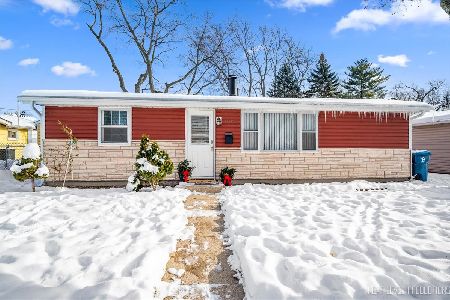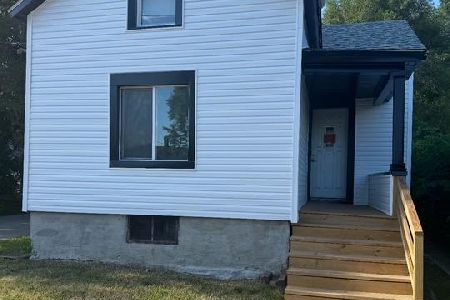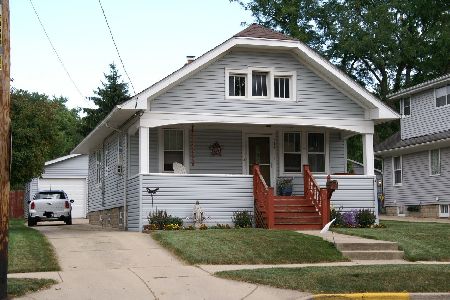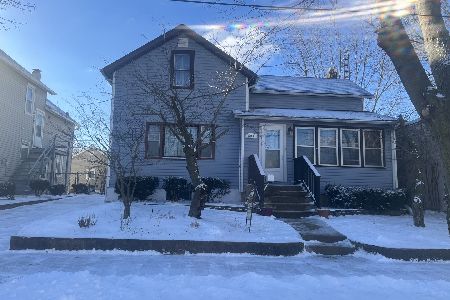733 High Street, Aurora, Illinois 60505
$80,000
|
Sold
|
|
| Status: | Closed |
| Sqft: | 0 |
| Cost/Sqft: | — |
| Beds: | 3 |
| Baths: | 2 |
| Year Built: | 1929 |
| Property Taxes: | $3,754 |
| Days On Market: | 5716 |
| Lot Size: | 0,20 |
Description
* Bank foreclosure and can get a quick response on offers * Directly across the street from St. Joseph's Church and Grade School.All brick Ranch!! 3 Bedroom, Full partially Finished Basement w/additional full bath. Enclosed Screen Porch! Huge Dining Rm Area & Living Rm w/built-ins that devide the rooms. Detached 1.5 Car Garage! Full large easy access attic great for storage or finishing off as extra living space.
Property Specifics
| Single Family | |
| — | |
| Ranch | |
| 1929 | |
| Full | |
| RANCH | |
| No | |
| 0.2 |
| Kane | |
| — | |
| 0 / Not Applicable | |
| None | |
| Public | |
| Public Sewer | |
| 07545216 | |
| 1515432007 |
Nearby Schools
| NAME: | DISTRICT: | DISTANCE: | |
|---|---|---|---|
|
High School
East High School |
131 | Not in DB | |
Property History
| DATE: | EVENT: | PRICE: | SOURCE: |
|---|---|---|---|
| 15 Mar, 2011 | Sold | $80,000 | MRED MLS |
| 27 Sep, 2010 | Under contract | $99,900 | MRED MLS |
| — | Last price change | $109,900 | MRED MLS |
| 3 Jun, 2010 | Listed for sale | $109,900 | MRED MLS |
Room Specifics
Total Bedrooms: 3
Bedrooms Above Ground: 3
Bedrooms Below Ground: 0
Dimensions: —
Floor Type: Hardwood
Dimensions: —
Floor Type: Hardwood
Full Bathrooms: 2
Bathroom Amenities: —
Bathroom in Basement: 1
Rooms: Enclosed Porch
Basement Description: Partially Finished
Other Specifics
| 1 | |
| — | |
| Concrete | |
| — | |
| Fenced Yard | |
| 50X123 | |
| — | |
| None | |
| — | |
| — | |
| Not in DB | |
| — | |
| — | |
| — | |
| — |
Tax History
| Year | Property Taxes |
|---|---|
| 2011 | $3,754 |
Contact Agent
Nearby Similar Homes
Contact Agent
Listing Provided By
Rozanski Realty

