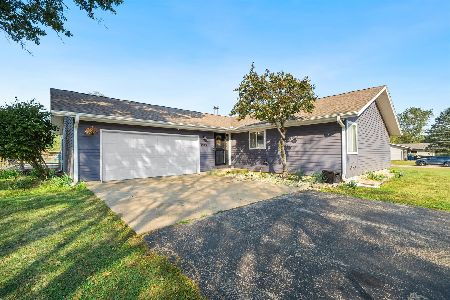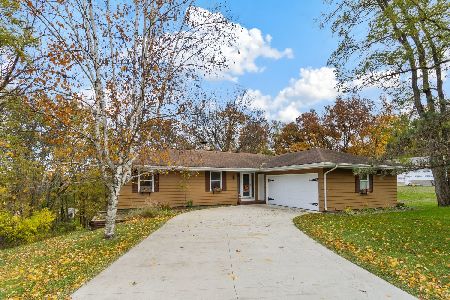733 Highcrest Road, Dixon, Illinois 61021
$310,000
|
Sold
|
|
| Status: | Closed |
| Sqft: | 2,731 |
| Cost/Sqft: | $119 |
| Beds: | 3 |
| Baths: | 3 |
| Year Built: | 1973 |
| Property Taxes: | $4,294 |
| Days On Market: | 868 |
| Lot Size: | 1,40 |
Description
Fantastic 3BR 2.5BA walkout ranch home on a serene 1.4 acres in Forest Park Subdivision! The home features wonderful open living space, highlighted by a living room with tons of natural light, wood burning fireplace, vaulted ceilings, and a slider out to the deck. The living room then flows right into the dining area then to an attached screened porch and the gorgeous kitchen. Kitchen boasts lovely granite countertops, stainless steel appliances, recessed lighting, and beautiful tile backsplash & walls. You'll love the main floor laundry/mud room with sink & counter area located between the kitchen & the attached 2 car garage. Luxury vinyl flooring flows from the front entry, through the living room, dining area, kitchen, laundry room, and to the 1/2 bath. The main floor master suite includes the bedroom with large window looking out back, and a renovated master bath with a soaking tub, separate shower, beautiful tiled walls, and heated tile floor! Down in the finished walkout basement, is a family room with a slider to the backyard, another woodburning fireplace, tiled floor, and currently a hot tub, which is negotiable. There are 2 more spacious bedrooms in the basement, as well as another full bath. Additional improvements include: well pump 2017, furnace, water heater & water softener 2020, A/C and roof 2021. All of this, and the home is located in an idyllic, park-like setting with lots of mature trees, beautiful landscaping, maintenance free fencing in the back yard, and so much more- this is the type of property you just need to see for yourself, call today!
Property Specifics
| Single Family | |
| — | |
| — | |
| 1973 | |
| — | |
| — | |
| No | |
| 1.4 |
| Lee | |
| — | |
| — / Not Applicable | |
| — | |
| — | |
| — | |
| 11861978 | |
| 07021717700100 |
Property History
| DATE: | EVENT: | PRICE: | SOURCE: |
|---|---|---|---|
| 20 Oct, 2023 | Sold | $310,000 | MRED MLS |
| 28 Aug, 2023 | Under contract | $324,900 | MRED MLS |
| 21 Aug, 2023 | Listed for sale | $324,900 | MRED MLS |
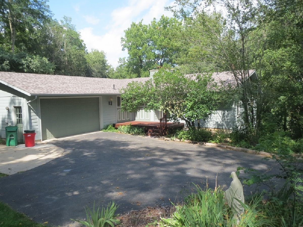
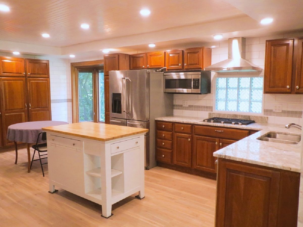
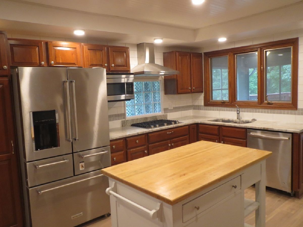
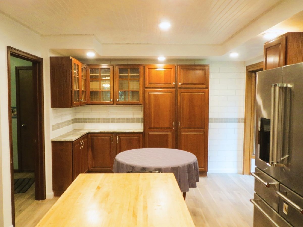
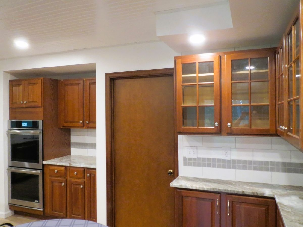
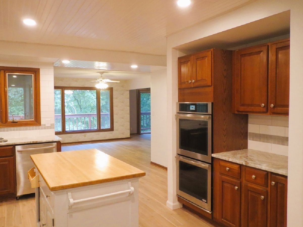
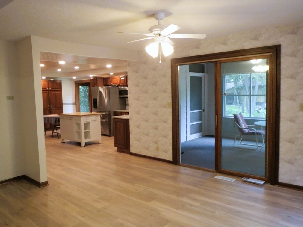
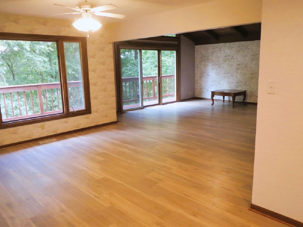
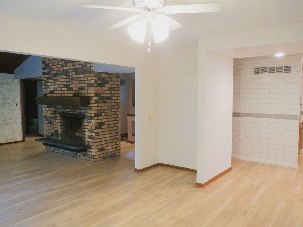
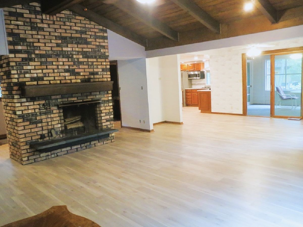
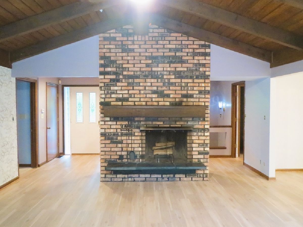
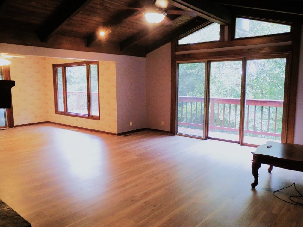
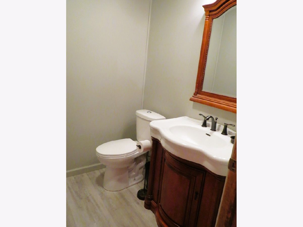
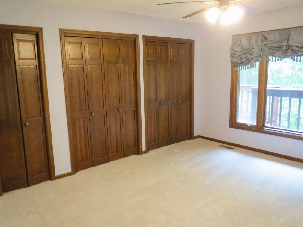
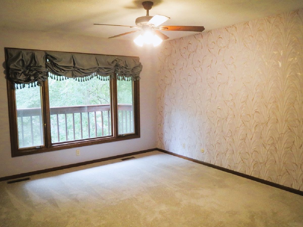
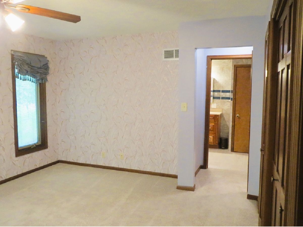
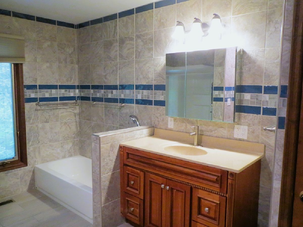
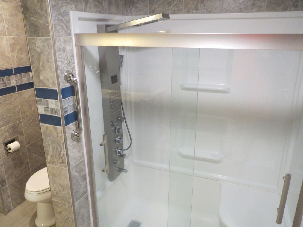
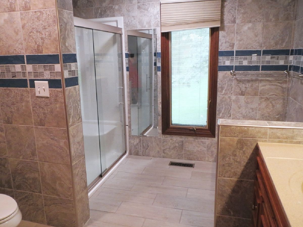
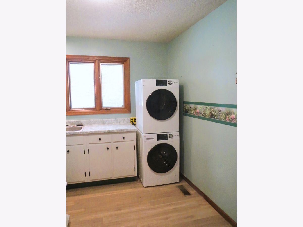
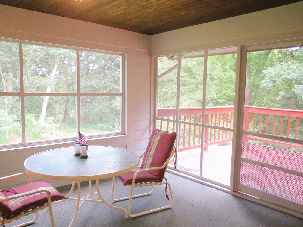
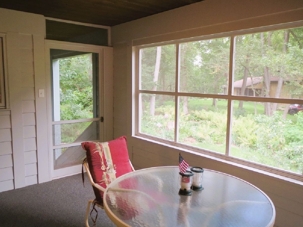
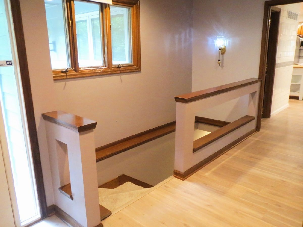
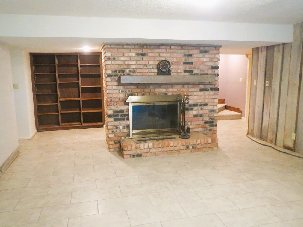
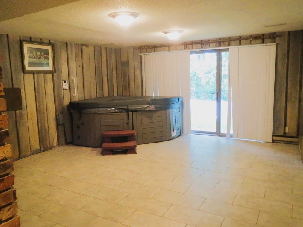
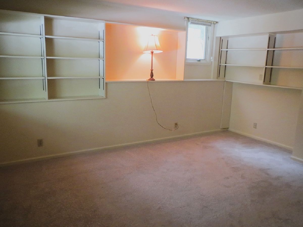
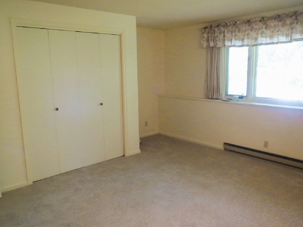
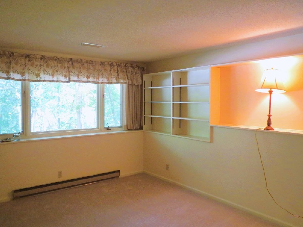
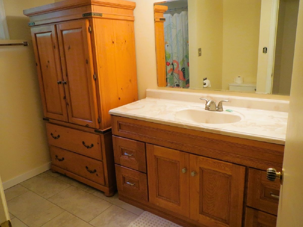
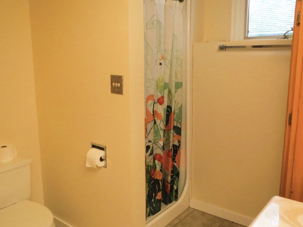
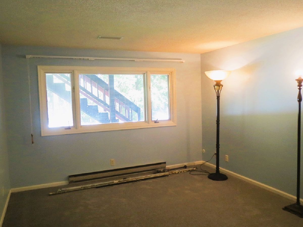
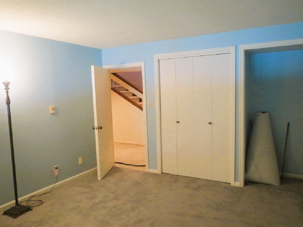
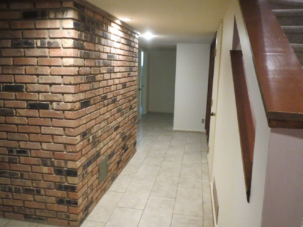
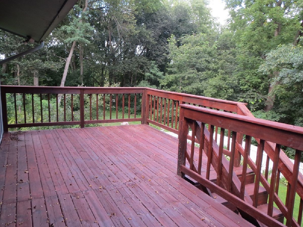
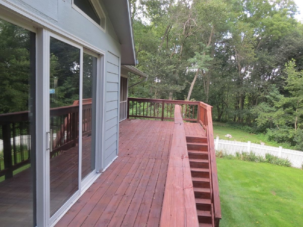
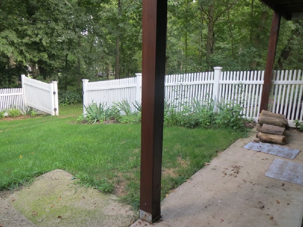
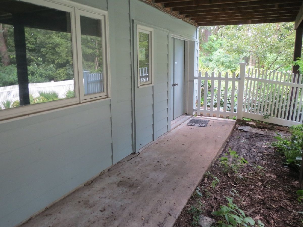
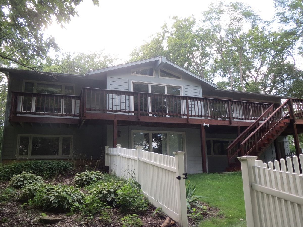
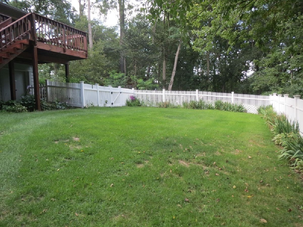
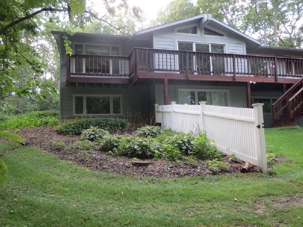
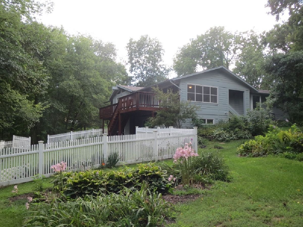
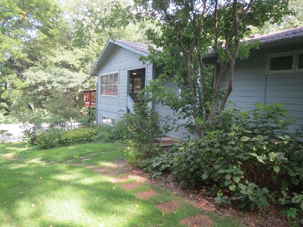
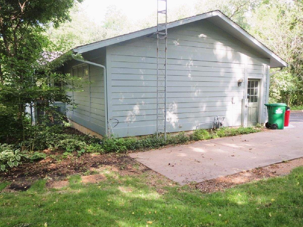
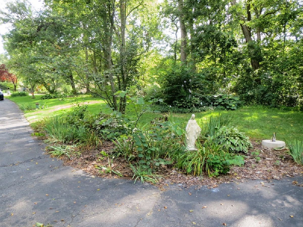
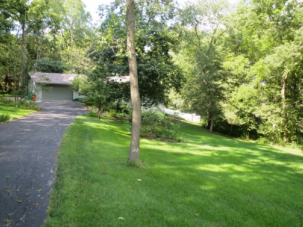
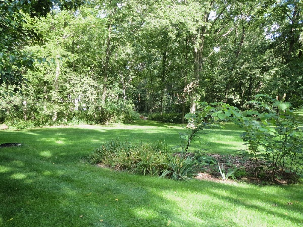
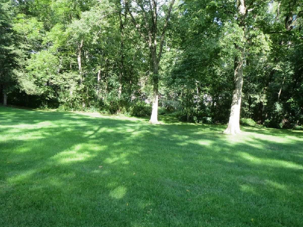
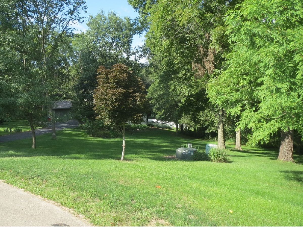
Room Specifics
Total Bedrooms: 3
Bedrooms Above Ground: 3
Bedrooms Below Ground: 0
Dimensions: —
Floor Type: —
Dimensions: —
Floor Type: —
Full Bathrooms: 3
Bathroom Amenities: Separate Shower,Soaking Tub
Bathroom in Basement: 1
Rooms: —
Basement Description: Finished
Other Specifics
| 2 | |
| — | |
| Asphalt | |
| — | |
| — | |
| 96X207X140X372X217 | |
| — | |
| — | |
| — | |
| — | |
| Not in DB | |
| — | |
| — | |
| — | |
| — |
Tax History
| Year | Property Taxes |
|---|---|
| 2023 | $4,294 |
Contact Agent
Nearby Sold Comparables
Contact Agent
Listing Provided By
Heartland Realty 11 LLC

