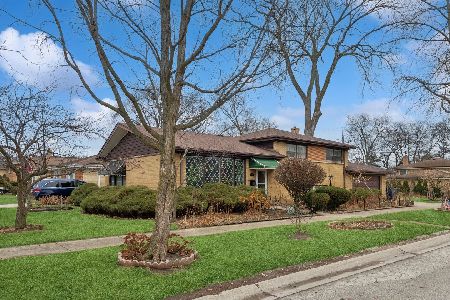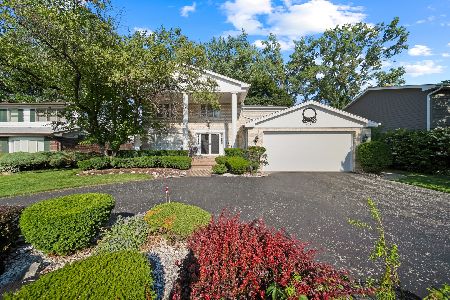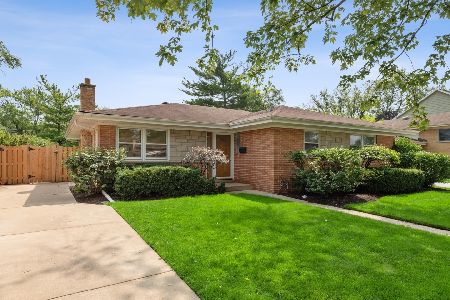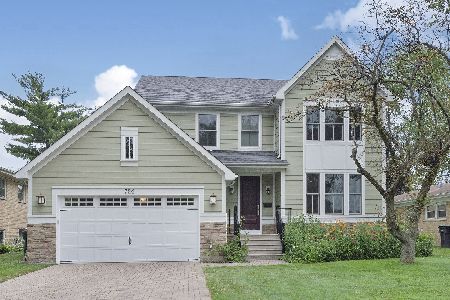733 Laporte Avenue, Wilmette, Illinois 60091
$475,000
|
Sold
|
|
| Status: | Closed |
| Sqft: | 0 |
| Cost/Sqft: | — |
| Beds: | 4 |
| Baths: | 3 |
| Year Built: | 1959 |
| Property Taxes: | $9,886 |
| Days On Market: | 1893 |
| Lot Size: | 0,25 |
Description
Beautifully updated 4 bedroom, 2.1 bath mid-century split level home on a quiet cul de sac in Avoca School District. Extra large floor plan features main level with living room, separate dining room, powder room, eat-in kitchen with new cabinetry, granite counters and stainless steel appliances and wonderful 3 season sunroom with vaulted ceilings leads to large deck and backyard. Three spacious bedrooms upstairs with newly remodeled primary bath and hall bath. Bright and spacious lower level with fourth bedroom and large recreation room and laundry room. This home has been freshly painted, has a new driveway and is in move-in condition.
Property Specifics
| Single Family | |
| — | |
| Contemporary,Tri-Level,Other,L Bi-Level | |
| 1959 | |
| Full | |
| — | |
| No | |
| 0.25 |
| Cook | |
| — | |
| 0 / Not Applicable | |
| None | |
| Public | |
| Public Sewer | |
| 10932816 | |
| 05312100200000 |
Nearby Schools
| NAME: | DISTRICT: | DISTANCE: | |
|---|---|---|---|
|
Grade School
Avoca West Elementary School |
37 | — | |
|
Middle School
Marie Murphy School |
37 | Not in DB | |
|
High School
New Trier Twp H.s. Northfield/wi |
203 | Not in DB | |
Property History
| DATE: | EVENT: | PRICE: | SOURCE: |
|---|---|---|---|
| 27 Jun, 2013 | Sold | $460,000 | MRED MLS |
| 21 May, 2013 | Under contract | $449,000 | MRED MLS |
| 16 May, 2013 | Listed for sale | $449,000 | MRED MLS |
| 5 Jan, 2021 | Sold | $475,000 | MRED MLS |
| 25 Nov, 2020 | Under contract | $499,900 | MRED MLS |
| 13 Nov, 2020 | Listed for sale | $499,900 | MRED MLS |
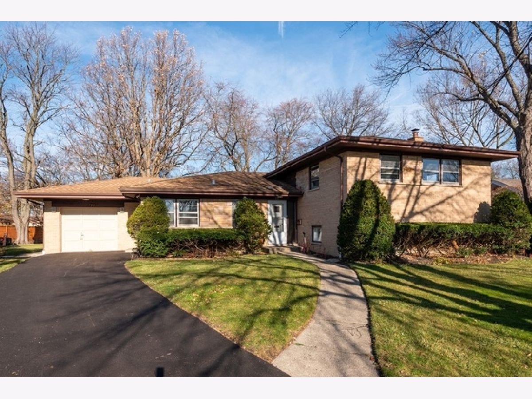
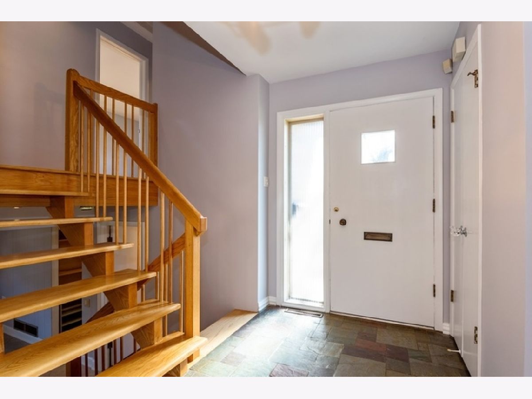
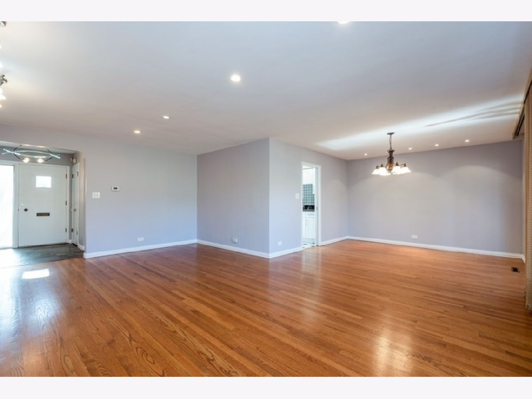
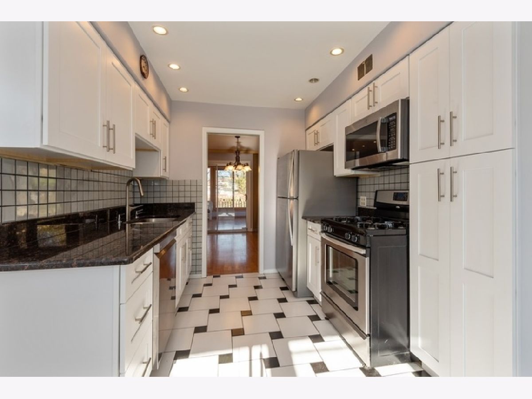
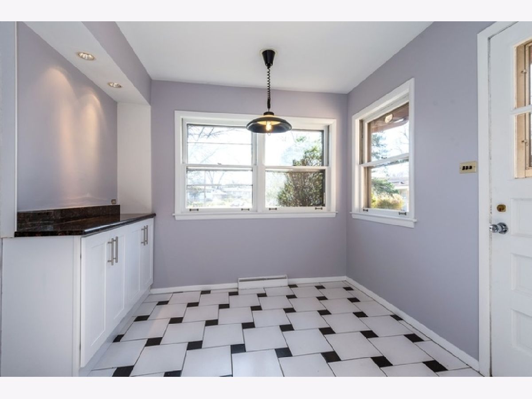
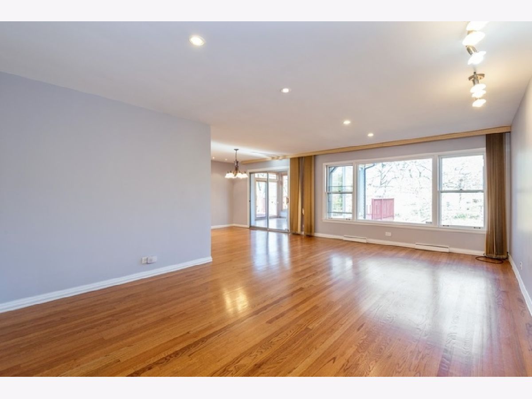
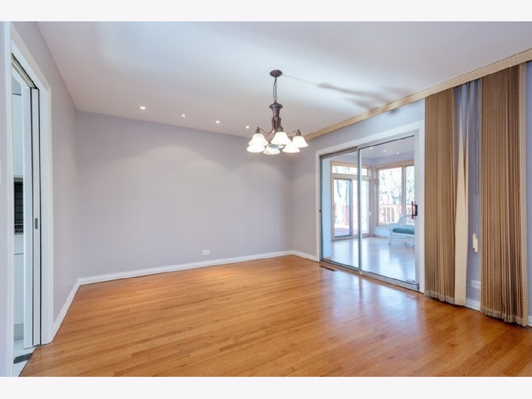
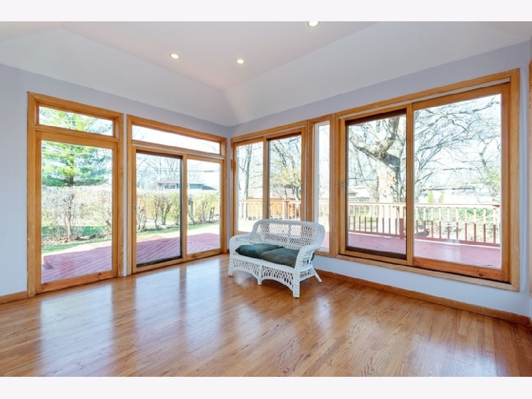
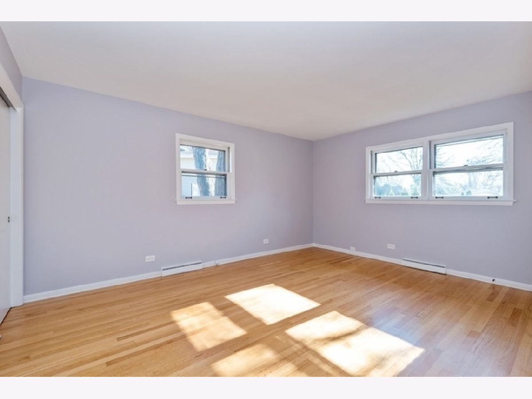
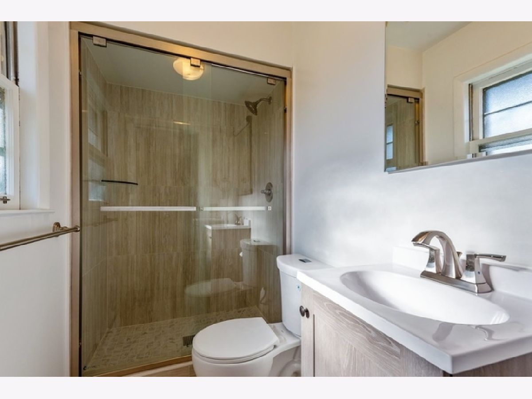
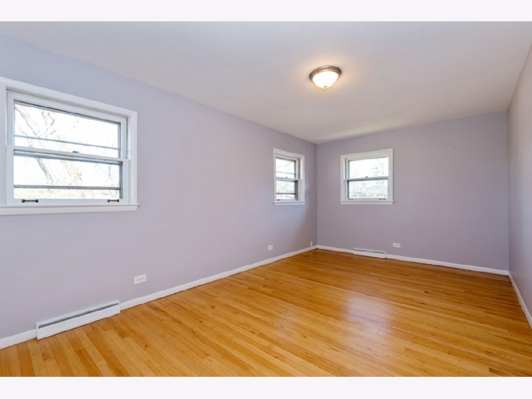
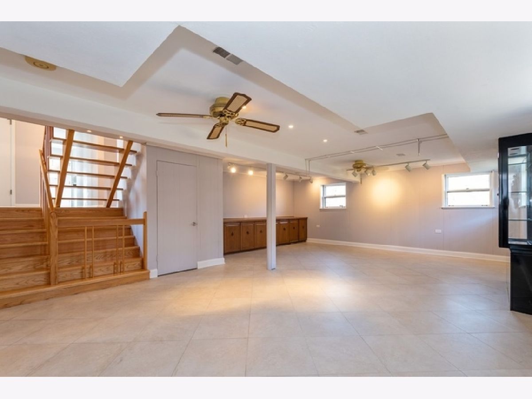
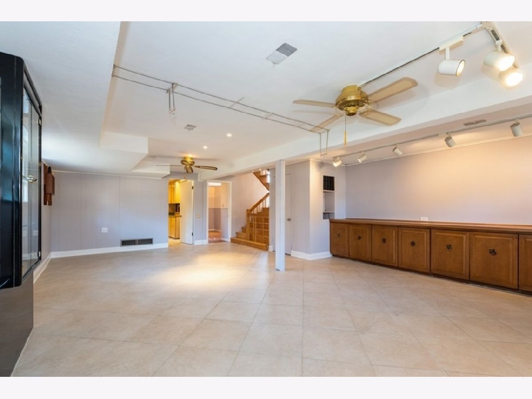
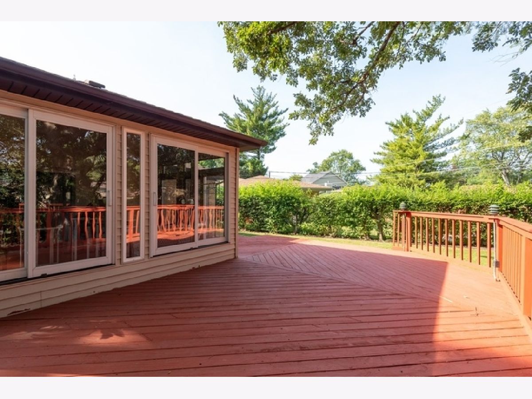
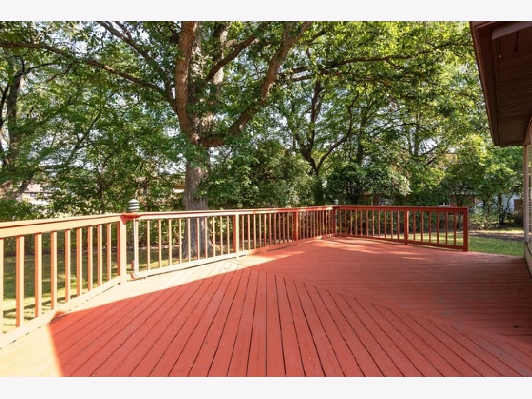
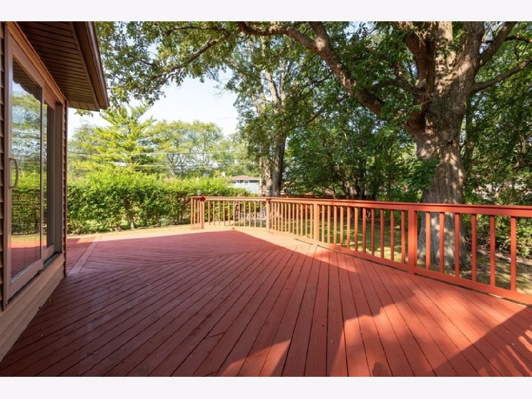
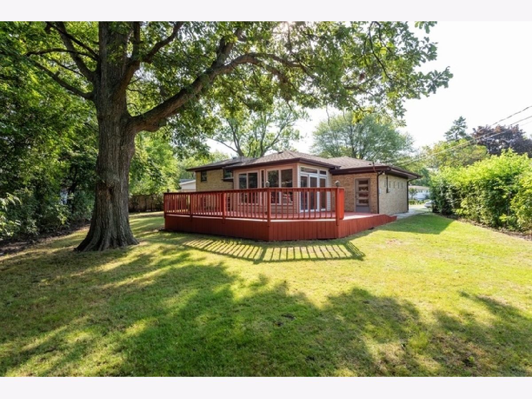
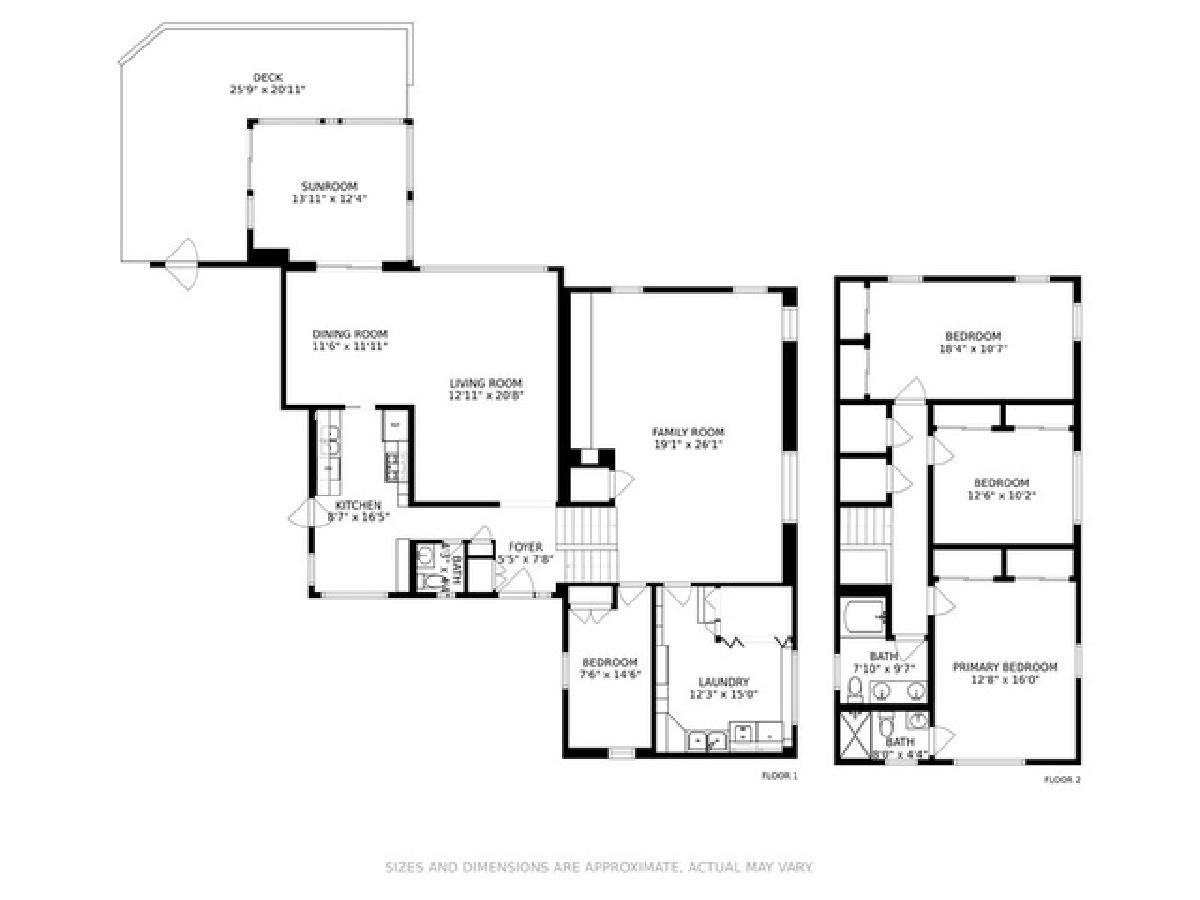
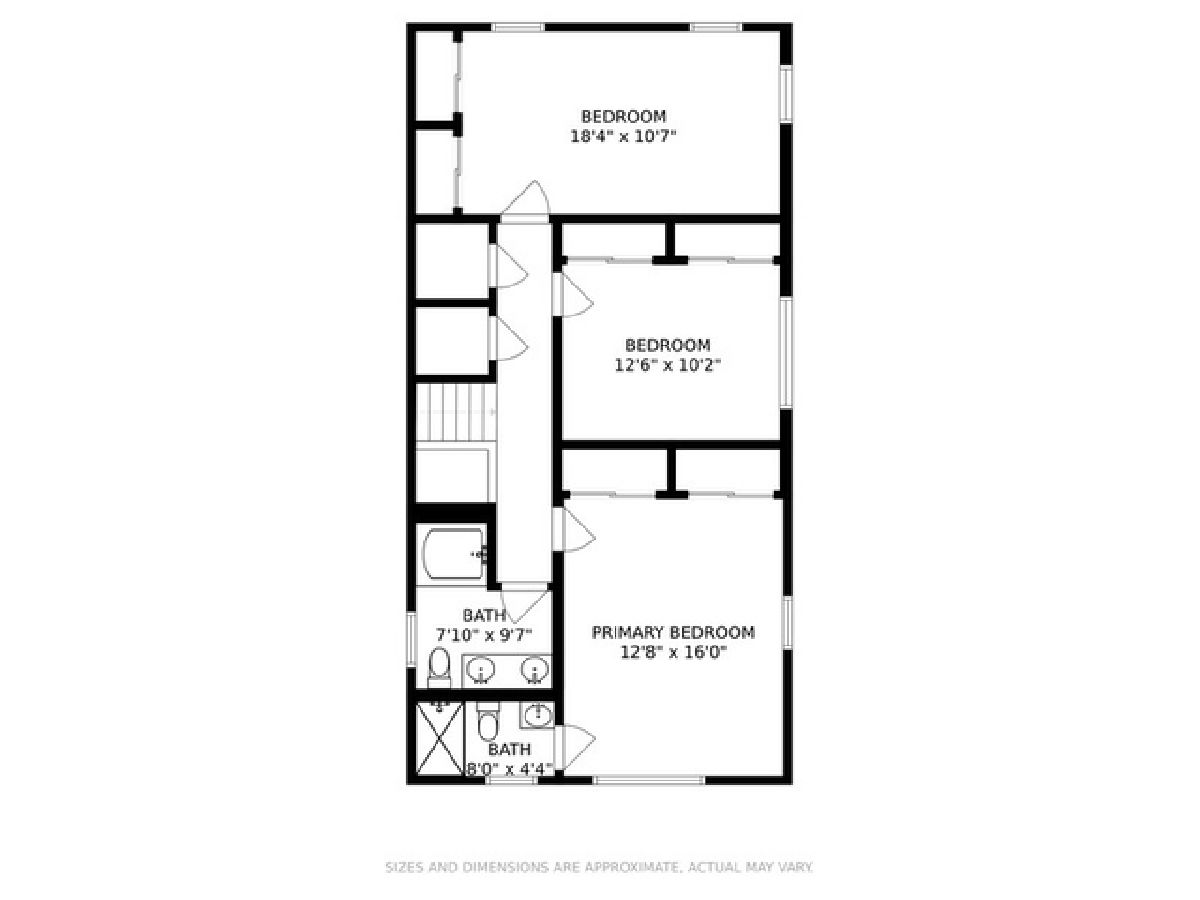
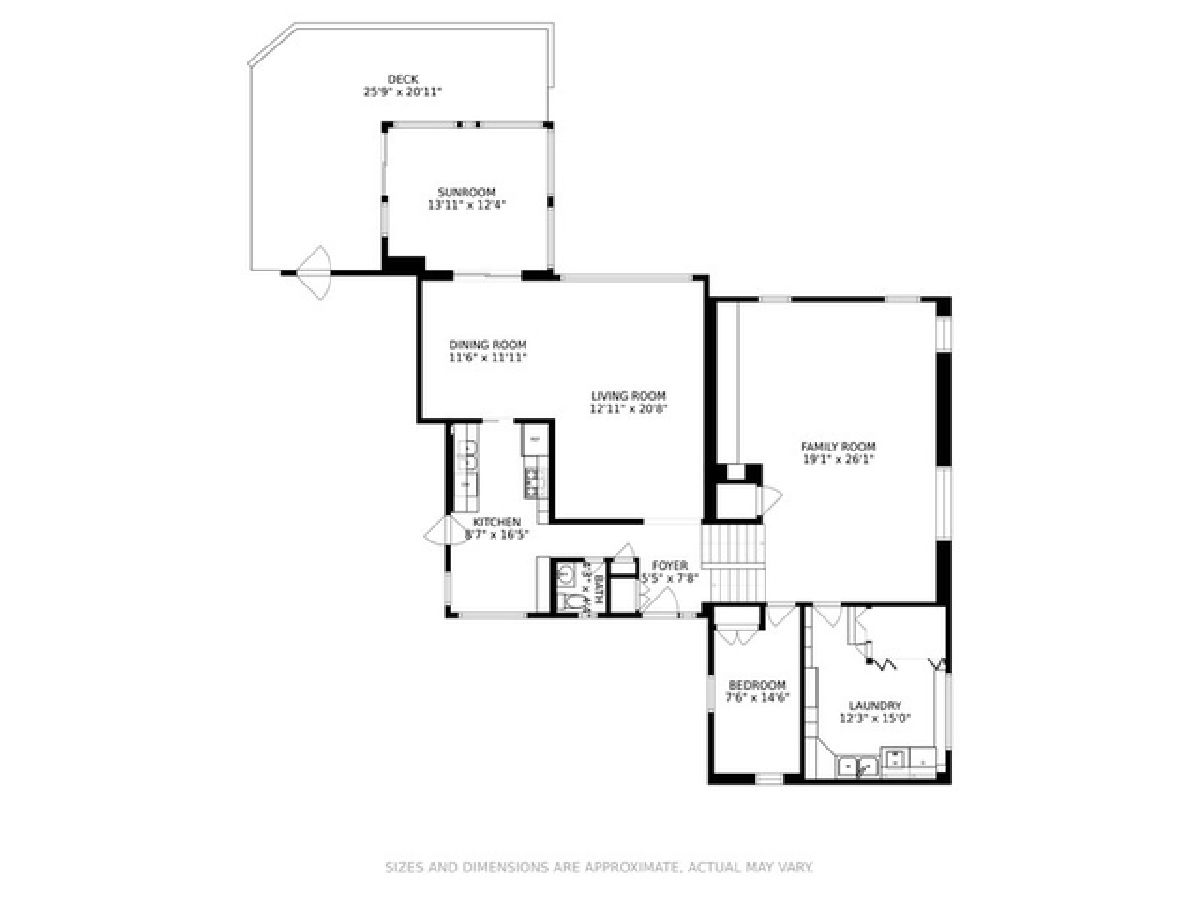
Room Specifics
Total Bedrooms: 4
Bedrooms Above Ground: 4
Bedrooms Below Ground: 0
Dimensions: —
Floor Type: Hardwood
Dimensions: —
Floor Type: Hardwood
Dimensions: —
Floor Type: Wood Laminate
Full Bathrooms: 3
Bathroom Amenities: Double Sink,Soaking Tub
Bathroom in Basement: 0
Rooms: Sun Room,Deck,Utility Room-Lower Level
Basement Description: Finished,Crawl
Other Specifics
| 1 | |
| — | |
| Asphalt | |
| Deck | |
| — | |
| 119X152X112X20X29 | |
| — | |
| Full | |
| Vaulted/Cathedral Ceilings, Hardwood Floors, Wood Laminate Floors, Granite Counters | |
| Range, Microwave, Dishwasher, Refrigerator, Washer, Dryer, Disposal | |
| Not in DB | |
| — | |
| — | |
| — | |
| — |
Tax History
| Year | Property Taxes |
|---|---|
| 2013 | $7,618 |
| 2021 | $9,886 |
Contact Agent
Nearby Similar Homes
Nearby Sold Comparables
Contact Agent
Listing Provided By
@properties

