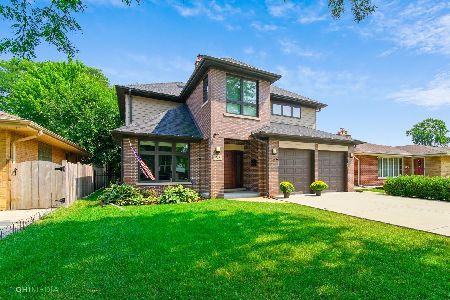733 Lincoln Avenue, Park Ridge, Illinois 60068
$550,000
|
Sold
|
|
| Status: | Closed |
| Sqft: | 1,500 |
| Cost/Sqft: | $357 |
| Beds: | 4 |
| Baths: | 3 |
| Year Built: | 1958 |
| Property Taxes: | $10,217 |
| Days On Market: | 2482 |
| Lot Size: | 0,00 |
Description
Beautifully renovated 4BD/3BA ranch offers 3000 square feet of living space. The bright and open first floor living space is flooded with sunlight. The kitchen is equipped with stainless steel appliances, quartz counters, subway tile backsplash and an extra large island. Master ensuite offers a walk in closet, double vanity and a large walk in shower. A finished basement welcomes you to a huge family/recreation area, guest bedroom, full bathroom and an unbelievable laundry and storage area. Additional features: 2 car detached garage, newer mechanicals, newer windows, concrete patio. Home was renovated by an experienced builder with proper permits. All this within walking distance of downtown Park Ridge and two Metra stops.
Property Specifics
| Single Family | |
| — | |
| — | |
| 1958 | |
| Full,English | |
| — | |
| No | |
| — |
| Cook | |
| — | |
| 0 / Not Applicable | |
| None | |
| Public | |
| Public Sewer | |
| 10332340 | |
| 09261140050000 |
Nearby Schools
| NAME: | DISTRICT: | DISTANCE: | |
|---|---|---|---|
|
Grade School
Franklin Elementary School |
64 | — | |
|
Middle School
Emerson Middle School |
64 | Not in DB | |
|
High School
Maine South High School |
207 | Not in DB | |
Property History
| DATE: | EVENT: | PRICE: | SOURCE: |
|---|---|---|---|
| 9 Dec, 2016 | Sold | $300,000 | MRED MLS |
| 28 Oct, 2016 | Under contract | $329,000 | MRED MLS |
| 6 Oct, 2016 | Listed for sale | $329,000 | MRED MLS |
| 28 May, 2019 | Sold | $550,000 | MRED MLS |
| 7 Apr, 2019 | Under contract | $535,000 | MRED MLS |
| 4 Apr, 2019 | Listed for sale | $535,000 | MRED MLS |
Room Specifics
Total Bedrooms: 4
Bedrooms Above Ground: 4
Bedrooms Below Ground: 0
Dimensions: —
Floor Type: Hardwood
Dimensions: —
Floor Type: Hardwood
Dimensions: —
Floor Type: Carpet
Full Bathrooms: 3
Bathroom Amenities: Separate Shower,Double Sink
Bathroom in Basement: 1
Rooms: Utility Room-Lower Level,Storage
Basement Description: Finished
Other Specifics
| 2 | |
| Concrete Perimeter | |
| Asphalt,Concrete | |
| Patio | |
| — | |
| 50X147 | |
| — | |
| Full | |
| Hardwood Floors, First Floor Bedroom, First Floor Full Bath | |
| Range, Dishwasher, Refrigerator, Washer, Dryer | |
| Not in DB | |
| Sidewalks, Street Paved | |
| — | |
| — | |
| — |
Tax History
| Year | Property Taxes |
|---|---|
| 2016 | $8,911 |
| 2019 | $10,217 |
Contact Agent
Nearby Similar Homes
Nearby Sold Comparables
Contact Agent
Listing Provided By
Dream Town Realty











