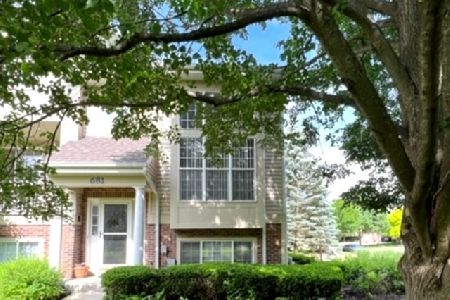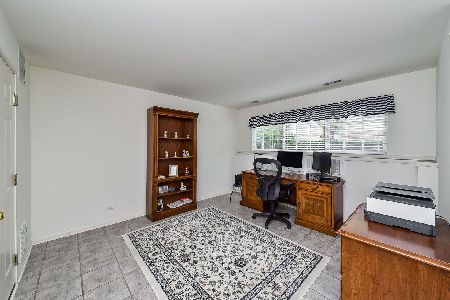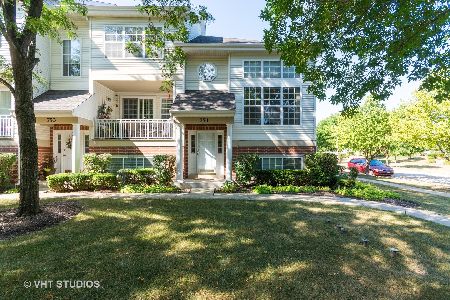733 Pheasant Trail, St Charles, Illinois 60174
$235,000
|
Sold
|
|
| Status: | Closed |
| Sqft: | 1,800 |
| Cost/Sqft: | $131 |
| Beds: | 3 |
| Baths: | 3 |
| Year Built: | 2001 |
| Property Taxes: | $4,930 |
| Days On Market: | 1929 |
| Lot Size: | 0,00 |
Description
Light, bright and move-in ready end unit! This large open floor plan is so warm and inviting. The eat-in kitchen has an abundance of room for an additional dining area, home office, homework station or reading nook. Two bedrooms up and one below with it's own private full bath! Volume ceilings in the great room welcoming in loads of natural light. Ceiling fans throughout. Beautiful hardwood floors. Balcony deck for outdoor cooking. 2 car attached garage. Generous sized bedrooms. Large soaker tub, separate shower and double vanities in the master bath. Tree covered courtyard in front for recreation. New Roof and Siding 2019. Refrigerator 2018, W/D 2018, Hot Water Heater 2018. Convenient location central to retail, highway access and fabulous schools!
Property Specifics
| Condos/Townhomes | |
| 3 | |
| — | |
| 2001 | |
| English | |
| ASHLEY | |
| No | |
| — |
| Du Page | |
| Pheasant Run Trails | |
| 240 / Monthly | |
| Insurance,Exterior Maintenance,Lawn Care,Snow Removal | |
| Public | |
| Public Sewer | |
| 10903731 | |
| 0130103167 |
Property History
| DATE: | EVENT: | PRICE: | SOURCE: |
|---|---|---|---|
| 29 Feb, 2008 | Sold | $230,000 | MRED MLS |
| 5 Feb, 2008 | Under contract | $245,000 | MRED MLS |
| — | Last price change | $249,000 | MRED MLS |
| 10 Aug, 2007 | Listed for sale | $262,500 | MRED MLS |
| 30 Oct, 2020 | Sold | $235,000 | MRED MLS |
| 16 Oct, 2020 | Under contract | $235,000 | MRED MLS |
| 13 Oct, 2020 | Listed for sale | $235,000 | MRED MLS |
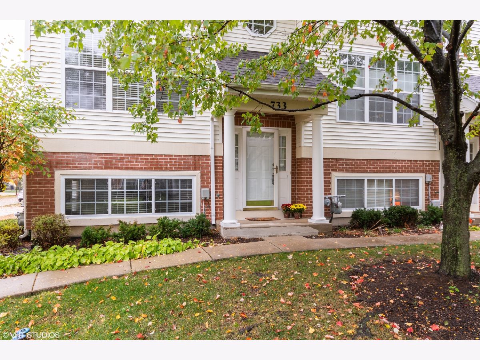
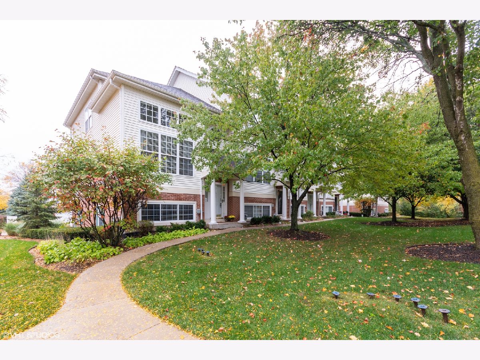
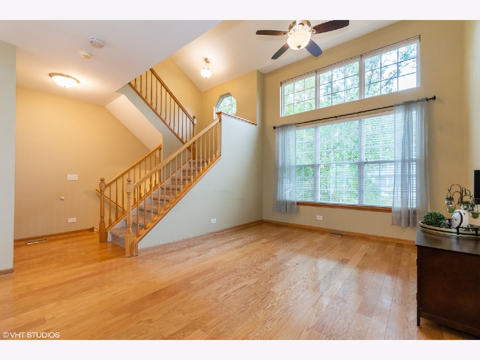
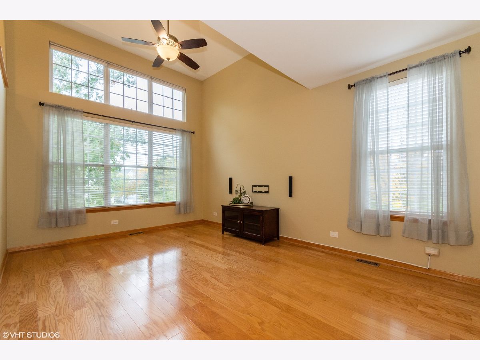
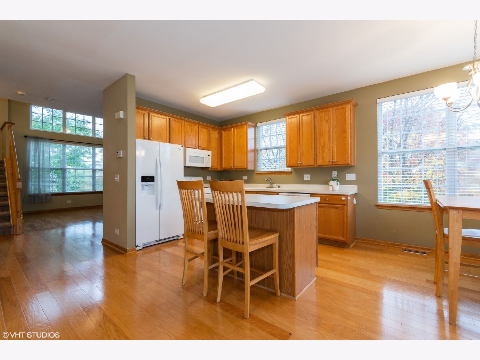
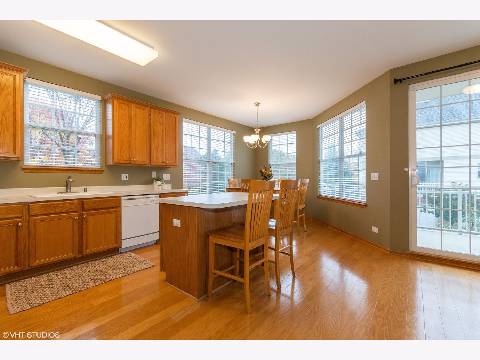
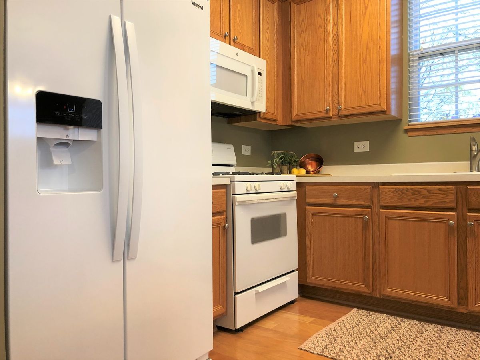
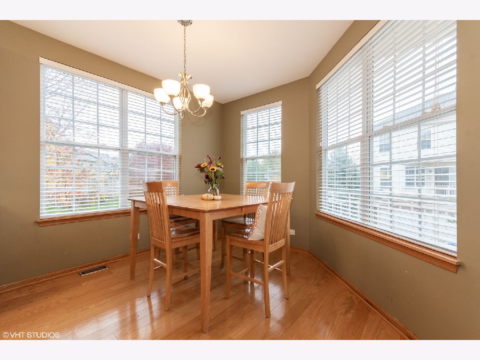
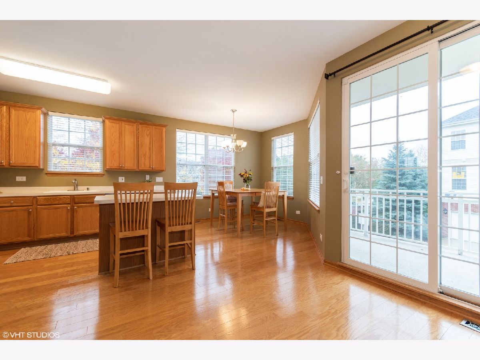
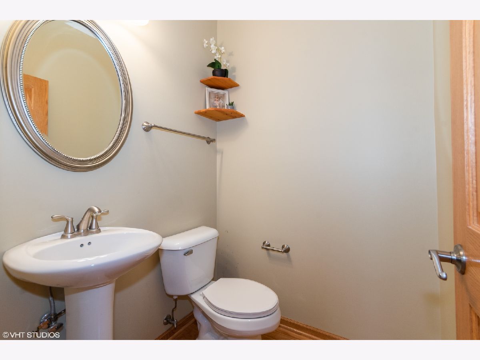
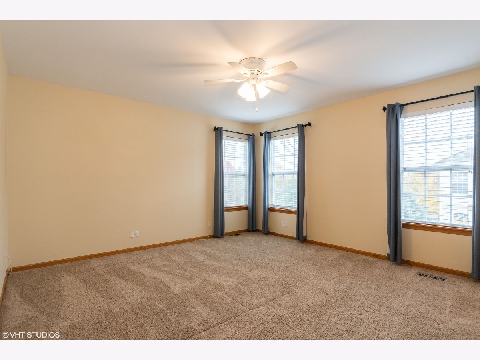
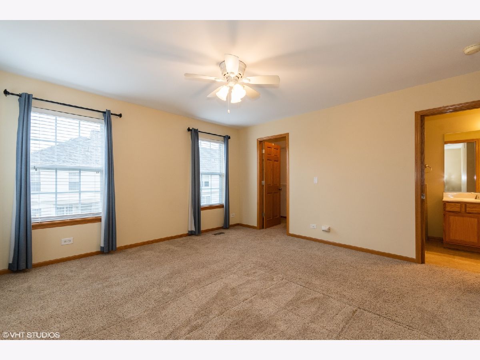
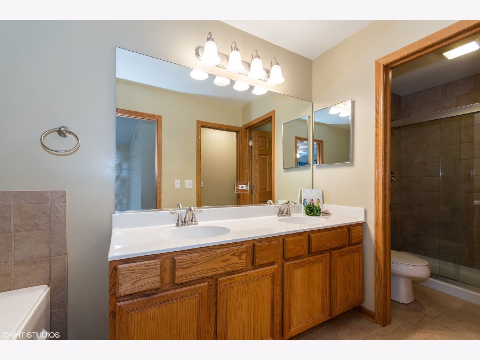
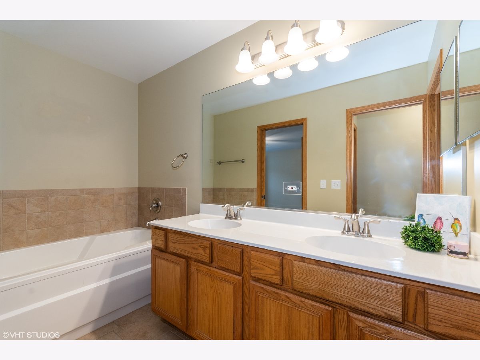
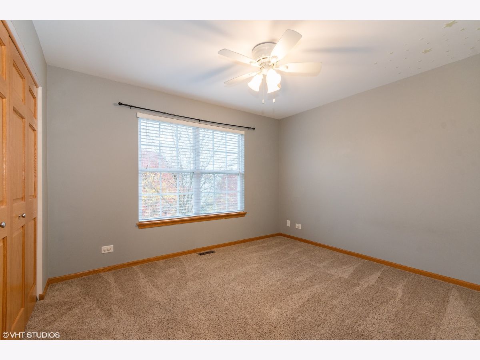
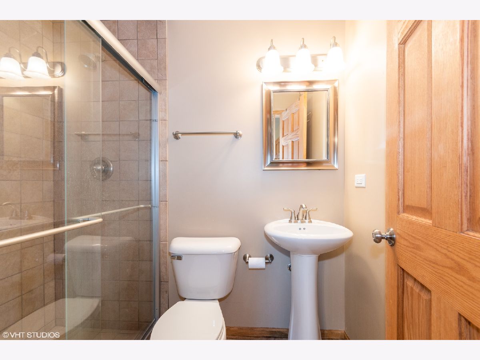
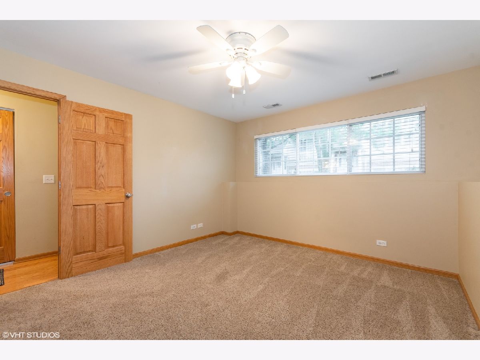
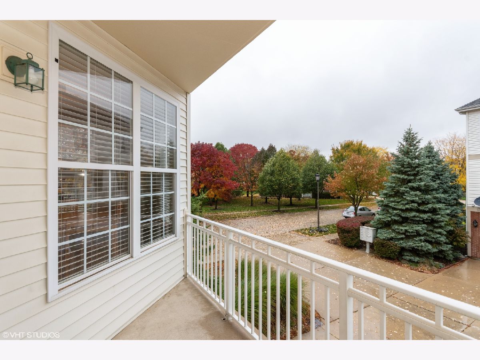
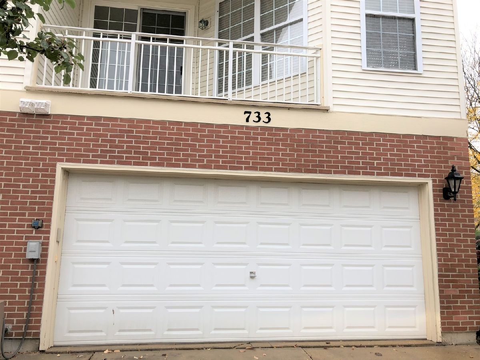
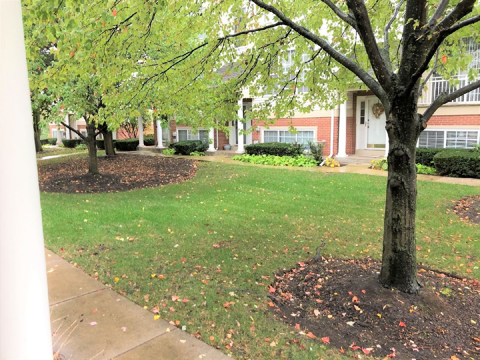
Room Specifics
Total Bedrooms: 3
Bedrooms Above Ground: 3
Bedrooms Below Ground: 0
Dimensions: —
Floor Type: Carpet
Dimensions: —
Floor Type: Carpet
Full Bathrooms: 3
Bathroom Amenities: Separate Shower,Double Sink,Soaking Tub
Bathroom in Basement: 1
Rooms: Eating Area,Foyer
Basement Description: Finished
Other Specifics
| 2 | |
| Concrete Perimeter | |
| Concrete | |
| Balcony, Storms/Screens, End Unit | |
| Common Grounds,Landscaped,Mature Trees,Streetlights | |
| 3485 | |
| — | |
| Full | |
| Vaulted/Cathedral Ceilings, Hardwood Floors, In-Law Arrangement, Laundry Hook-Up in Unit, Walk-In Closet(s), Open Floorplan, Some Carpeting, Some Window Treatmnt, Some Storm Doors | |
| Range, Microwave, Dishwasher, Washer, Dryer, Disposal | |
| Not in DB | |
| — | |
| — | |
| School Bus | |
| — |
Tax History
| Year | Property Taxes |
|---|---|
| 2008 | $4,552 |
| 2020 | $4,930 |
Contact Agent
Nearby Similar Homes
Nearby Sold Comparables
Contact Agent
Listing Provided By
Coldwell Banker Real Estate Group - Geneva

