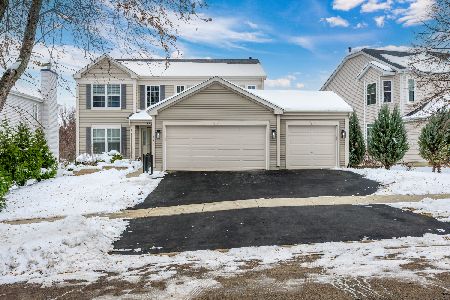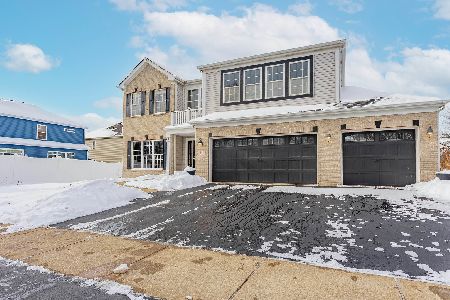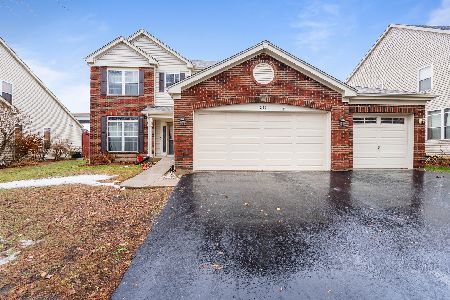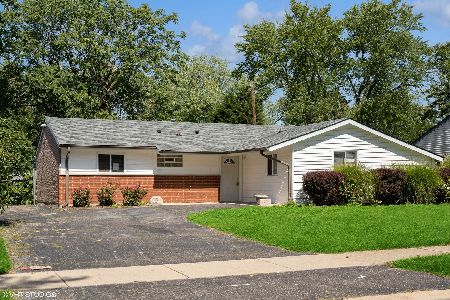733 Rockhurst Road, Bolingbrook, Illinois 60440
$202,000
|
Sold
|
|
| Status: | Closed |
| Sqft: | 1,552 |
| Cost/Sqft: | $135 |
| Beds: | 3 |
| Baths: | 2 |
| Year Built: | 1989 |
| Property Taxes: | $5,072 |
| Days On Market: | 3464 |
| Lot Size: | 0,00 |
Description
Well-updated, excellent condition, 3 bedroom home in the desirable Cherrywood East subdivision. This two-story gem is move-in ready with tons of recent updates including new A/C and furnace (2010), a tear off, architectural shingle, roof (2012) and vinyl siding, windows and gutters (2013). Living room, dining room and bedrooms updated with Pergo laminate flooring, modernized bathrooms feature custom ceramic tile and oak vanities and kitchen has been refreshed with recent fixtures and counter top. The 2nd level features two good-sized bedrooms and an extra-large master bedroom with a walk-in closet. Upstairs bathroom has full ceramic tile bath and convenient laundry closet. Sizable fenced-in yard includes deck, patio area, play set and shed. Don't miss this ideal location with easy access to parks, schools, the Bolingbrook Promenade, restaurants and I55 & I355 expressways.
Property Specifics
| Single Family | |
| — | |
| — | |
| 1989 | |
| None | |
| — | |
| No | |
| — |
| Will | |
| Cherrywood East | |
| 0 / Not Applicable | |
| None | |
| Lake Michigan | |
| Public Sewer | |
| 09305290 | |
| 1202124020090000 |
Nearby Schools
| NAME: | DISTRICT: | DISTANCE: | |
|---|---|---|---|
|
Grade School
Jonas E Salk Elementary School |
365u | — | |
|
Middle School
Hubert H Humphrey Middle School |
365U | Not in DB | |
|
High School
Bolingbrook High School |
365U | Not in DB | |
Property History
| DATE: | EVENT: | PRICE: | SOURCE: |
|---|---|---|---|
| 14 Oct, 2016 | Sold | $202,000 | MRED MLS |
| 25 Aug, 2016 | Under contract | $209,900 | MRED MLS |
| — | Last price change | $214,500 | MRED MLS |
| 2 Aug, 2016 | Listed for sale | $214,500 | MRED MLS |
Room Specifics
Total Bedrooms: 3
Bedrooms Above Ground: 3
Bedrooms Below Ground: 0
Dimensions: —
Floor Type: Wood Laminate
Dimensions: —
Floor Type: Wood Laminate
Full Bathrooms: 2
Bathroom Amenities: —
Bathroom in Basement: 0
Rooms: No additional rooms
Basement Description: None
Other Specifics
| 2 | |
| Concrete Perimeter | |
| Asphalt | |
| Deck, Patio | |
| Fenced Yard | |
| 60 X 120 | |
| — | |
| None | |
| Wood Laminate Floors, Second Floor Laundry | |
| Range, Microwave, Dishwasher, Refrigerator, Disposal | |
| Not in DB | |
| Sidewalks, Street Lights | |
| — | |
| — | |
| — |
Tax History
| Year | Property Taxes |
|---|---|
| 2016 | $5,072 |
Contact Agent
Nearby Similar Homes
Nearby Sold Comparables
Contact Agent
Listing Provided By
RE/MAX of Naperville







