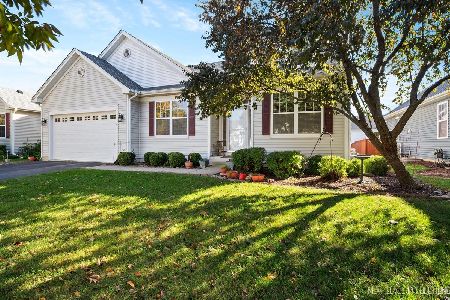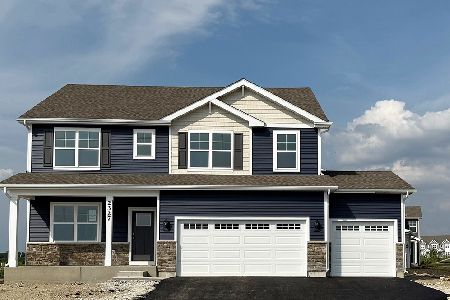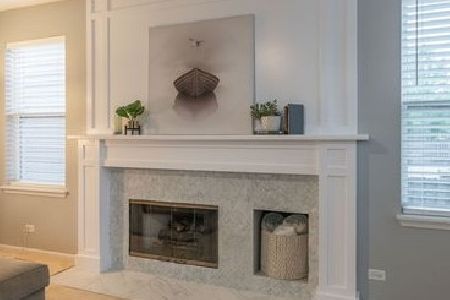733 Spires Drive, Oswego, Illinois 60543
$489,300
|
Sold
|
|
| Status: | Closed |
| Sqft: | 2,360 |
| Cost/Sqft: | $199 |
| Beds: | 4 |
| Baths: | 4 |
| Year Built: | 2006 |
| Property Taxes: | $10,614 |
| Days On Market: | 198 |
| Lot Size: | 0,24 |
Description
UNBELIEVABLE DEAL in the sought after premier swim and tennis community of Churchill Club. Our exclusive amenities, onsite schools, and amazing neighborhood will provide you with a vacation lifestyle all year long! This rare Gate Dancer model features 5 bedrooms, 3.1 bathrooms, FULL finished basement with bar area, ALL THESE NEW UPDATES are within the last 12 months: BRAND NEW WINDOWS, NEW FURNACE W/UV LIGHT, AC, WATER HEATER, NEW FRIDGE, NEW WASHER & DRYER, NEW PAINT, LARGE paver patio, fenced corner lot, open floor plan, HUGE Primary Suite with HUGE walk in closet and LUX bath upgrade featuring separate shower, soaker tub, dual vanity, water closet. Main level 9ft ceilings, can lighting, gourmet kitchen with 48in cabinets with pull out shelving, double oven, breakfast bar, butler pantry, Extra wide/deep 2 car garage, walking distance to 3 schools, pools, private fitness center, parks, sand volleyball, pickle ball courts (coming soon), expansive running trails, and more! Churchill Club is a stones throw from Naperville/Aurora Metra, I88, I55, shops, dining, historic downtown Oswego, and the unsurpassed beautiful Fox River recreation. QUICK CLOSE
Property Specifics
| Single Family | |
| — | |
| — | |
| 2006 | |
| — | |
| GATE DANCER | |
| No | |
| 0.24 |
| Kendall | |
| Churchill Club | |
| 25 / Monthly | |
| — | |
| — | |
| — | |
| 12365754 | |
| 0310485006 |
Nearby Schools
| NAME: | DISTRICT: | DISTANCE: | |
|---|---|---|---|
|
Grade School
Churchill Elementary School |
308 | — | |
|
Middle School
Plank Junior High School |
308 | Not in DB | |
|
High School
Oswego East High School |
308 | Not in DB | |
Property History
| DATE: | EVENT: | PRICE: | SOURCE: |
|---|---|---|---|
| 15 Jul, 2016 | Under contract | $0 | MRED MLS |
| 5 Jul, 2016 | Listed for sale | $0 | MRED MLS |
| 9 Jan, 2020 | Under contract | $0 | MRED MLS |
| 14 Dec, 2019 | Listed for sale | $0 | MRED MLS |
| 4 Jan, 2021 | Under contract | $0 | MRED MLS |
| 29 Dec, 2020 | Listed for sale | $0 | MRED MLS |
| 13 Jun, 2024 | Listed for sale | $0 | MRED MLS |
| 18 Jun, 2025 | Sold | $489,300 | MRED MLS |
| 29 May, 2025 | Under contract | $469,900 | MRED MLS |
| 28 May, 2025 | Listed for sale | $469,900 | MRED MLS |
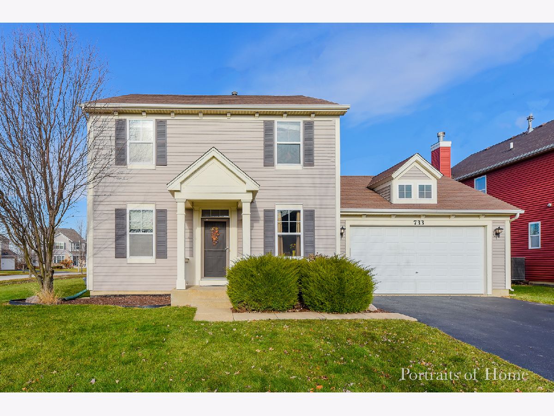
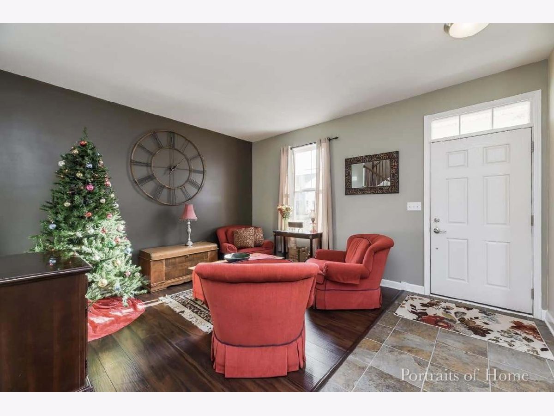
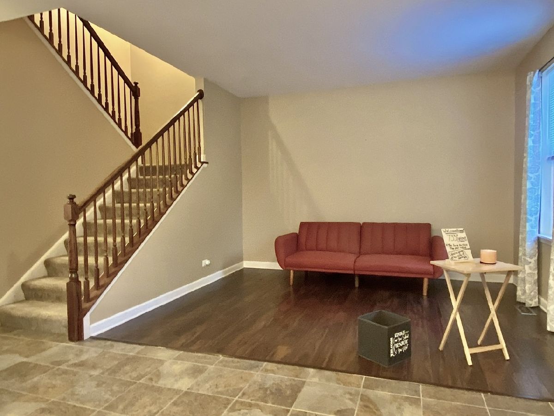

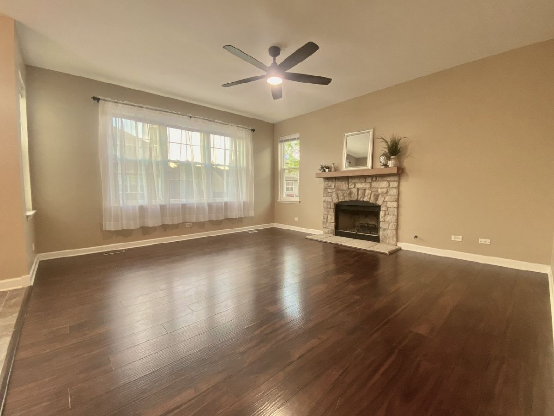
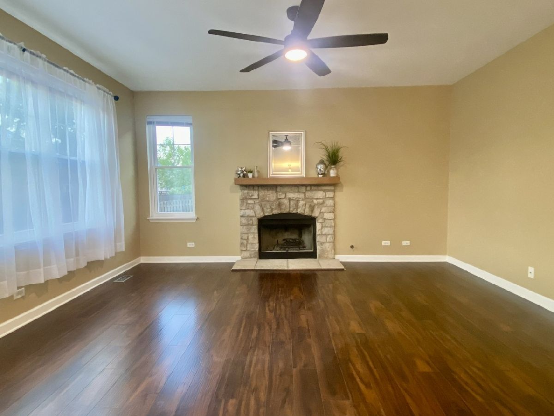

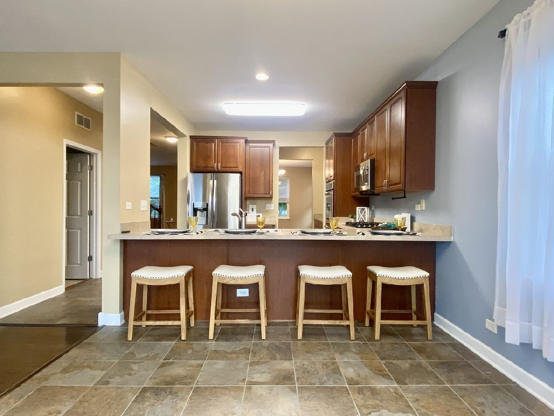


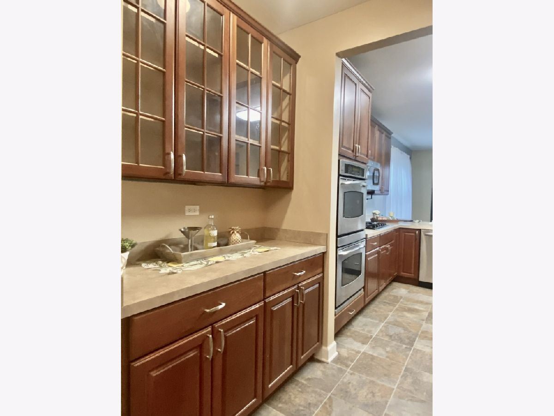
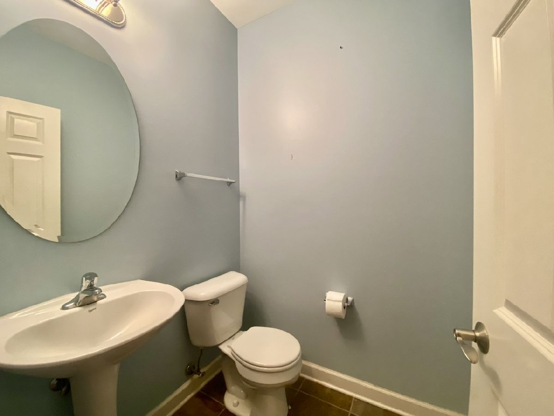
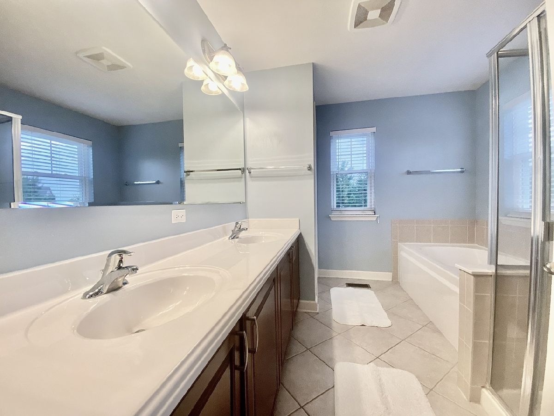









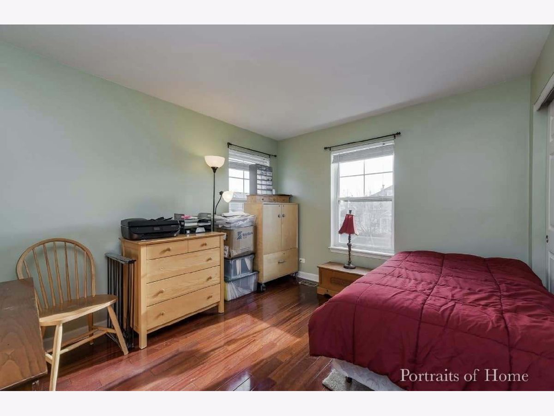










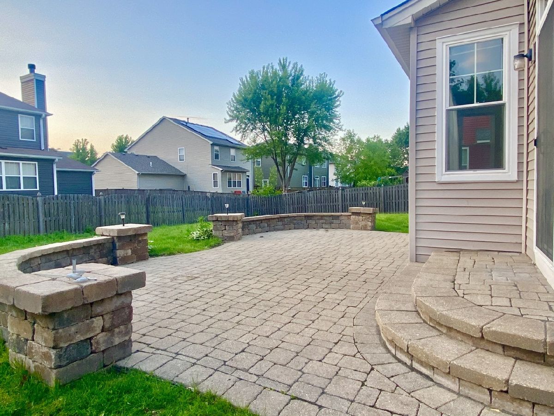
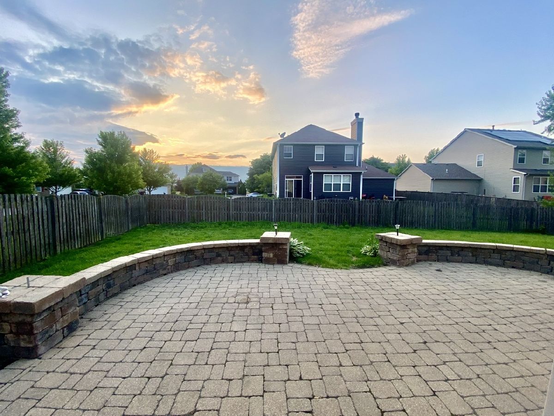
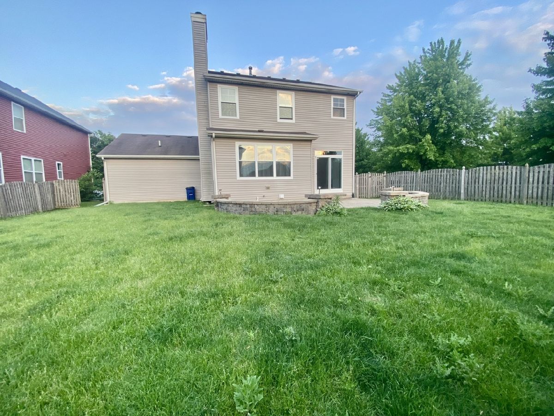




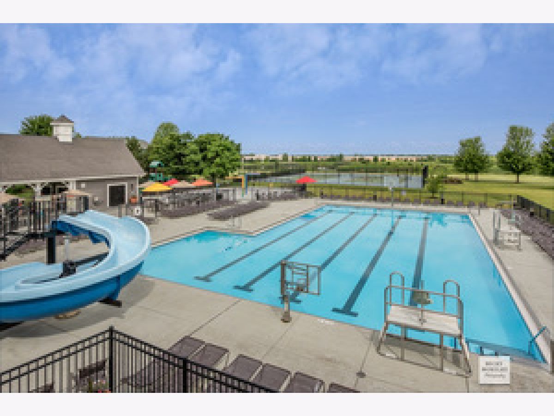

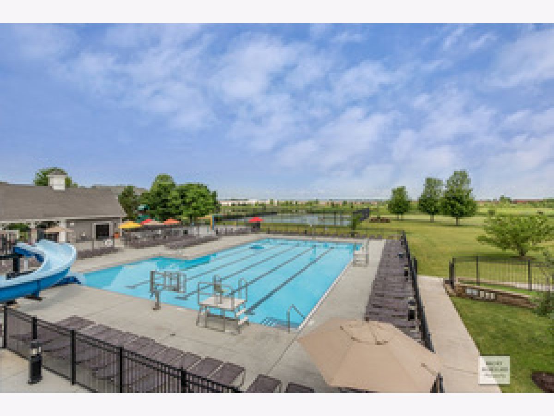







Room Specifics
Total Bedrooms: 5
Bedrooms Above Ground: 4
Bedrooms Below Ground: 1
Dimensions: —
Floor Type: —
Dimensions: —
Floor Type: —
Dimensions: —
Floor Type: —
Dimensions: —
Floor Type: —
Full Bathrooms: 4
Bathroom Amenities: Separate Shower,Double Sink,Soaking Tub
Bathroom in Basement: 1
Rooms: —
Basement Description: —
Other Specifics
| 2 | |
| — | |
| — | |
| — | |
| — | |
| 82 X 116 X 98 X 115 | |
| — | |
| — | |
| — | |
| — | |
| Not in DB | |
| — | |
| — | |
| — | |
| — |
Tax History
| Year | Property Taxes |
|---|---|
| 2025 | $10,614 |
Contact Agent
Nearby Similar Homes
Nearby Sold Comparables
Contact Agent
Listing Provided By
Mode 1 Real Estate LLC



