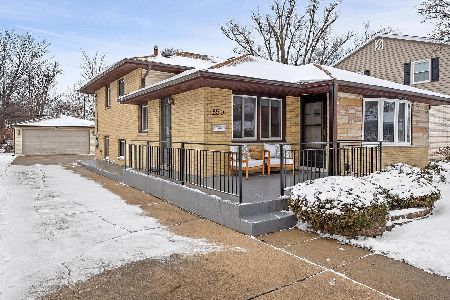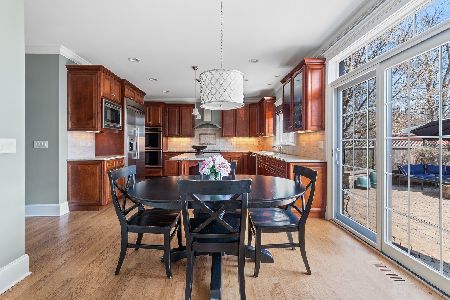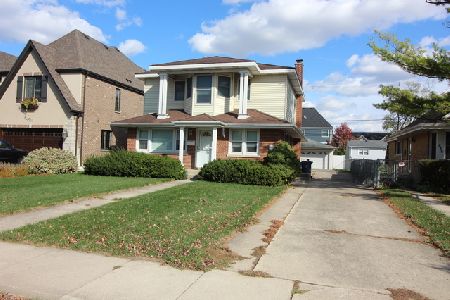733 Swain Avenue, Elmhurst, Illinois 60126
$870,000
|
Sold
|
|
| Status: | Closed |
| Sqft: | 3,500 |
| Cost/Sqft: | $254 |
| Beds: | 4 |
| Baths: | 5 |
| Year Built: | 2015 |
| Property Taxes: | $0 |
| Days On Market: | 3666 |
| Lot Size: | 0,17 |
Description
NEW CONSTRUCTION IN LINCOLN/BRYAN SCHOOL DIST ~ HIGH END FINISHES ~ FINISHED BASEMENT ~ HARDWOOD FLOORS ~ 8' WINDOWS ~ THERMADOR/VIKING APPLIANCES ~ WALK IN PANTRY ~ BUTLER PANTRY ~ HUGE MASTER SUITE HIS/HERS WALK IN CLOSETS ~ GORGEOUS FRONT PORCH ~ FIRST FLOOR DEN ~ MUDROOM ~ PROFESSIONAL LANDSCAPING ~ THE LIST GOES ON!!!
Property Specifics
| Single Family | |
| — | |
| Traditional | |
| 2015 | |
| Full | |
| — | |
| No | |
| 0.17 |
| Du Page | |
| — | |
| 0 / Not Applicable | |
| None | |
| Lake Michigan | |
| Public Sewer | |
| 09109591 | |
| 0611424003 |
Nearby Schools
| NAME: | DISTRICT: | DISTANCE: | |
|---|---|---|---|
|
Grade School
Lincoln Elementary School |
205 | — | |
|
Middle School
Bryan Middle School |
205 | Not in DB | |
|
High School
York Community High School |
205 | Not in DB | |
Property History
| DATE: | EVENT: | PRICE: | SOURCE: |
|---|---|---|---|
| 10 Jan, 2014 | Sold | $270,000 | MRED MLS |
| 15 Oct, 2013 | Under contract | $270,000 | MRED MLS |
| 14 Oct, 2013 | Listed for sale | $270,000 | MRED MLS |
| 31 Mar, 2016 | Sold | $870,000 | MRED MLS |
| 18 Jan, 2016 | Under contract | $889,000 | MRED MLS |
| 5 Jan, 2016 | Listed for sale | $889,000 | MRED MLS |
Room Specifics
Total Bedrooms: 4
Bedrooms Above Ground: 4
Bedrooms Below Ground: 0
Dimensions: —
Floor Type: Hardwood
Dimensions: —
Floor Type: Hardwood
Dimensions: —
Floor Type: Hardwood
Full Bathrooms: 5
Bathroom Amenities: Separate Shower,Double Sink,Full Body Spray Shower
Bathroom in Basement: 1
Rooms: Breakfast Room,Eating Area,Office,Recreation Room
Basement Description: Finished
Other Specifics
| 2 | |
| Concrete Perimeter | |
| Concrete | |
| Patio, Porch, Stamped Concrete Patio | |
| — | |
| 50 X 140 | |
| Unfinished | |
| Full | |
| Vaulted/Cathedral Ceilings, Hardwood Floors, Second Floor Laundry | |
| Double Oven, Dishwasher, High End Refrigerator, Disposal, Stainless Steel Appliance(s) | |
| Not in DB | |
| Sidewalks, Street Lights, Street Paved | |
| — | |
| — | |
| — |
Tax History
| Year | Property Taxes |
|---|---|
| 2014 | $4,210 |
Contact Agent
Nearby Similar Homes
Nearby Sold Comparables
Contact Agent
Listing Provided By
RE/MAX Destiny











