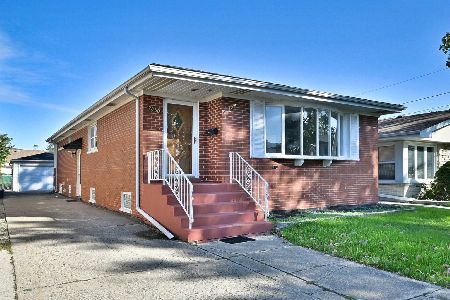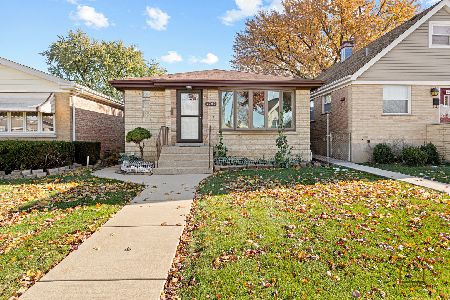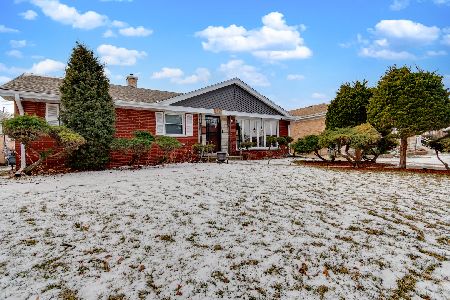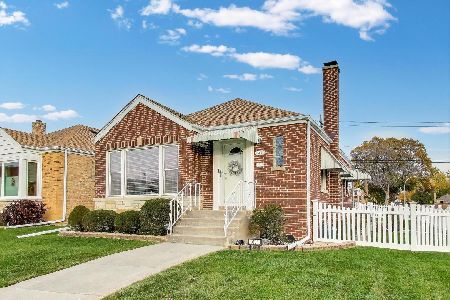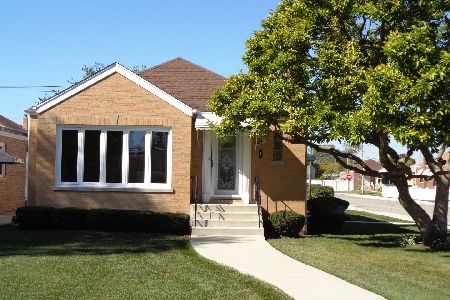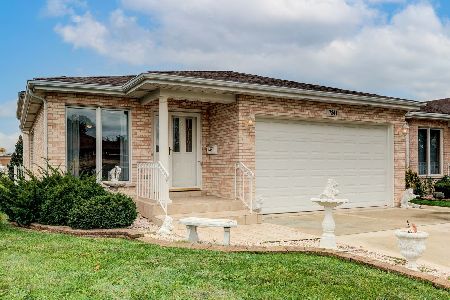7330 Ainslie Street, Harwood Heights, Illinois 60706
$445,000
|
Sold
|
|
| Status: | Closed |
| Sqft: | 1,335 |
| Cost/Sqft: | $337 |
| Beds: | 3 |
| Baths: | 2 |
| Year Built: | 1954 |
| Property Taxes: | $5,626 |
| Days On Market: | 1291 |
| Lot Size: | 0,00 |
Description
Welcome home to a meticulously maintained, all brick sprawling corner ranch home in a purely residential neighborhood and most importantly it feeds into highly acclaimed Maine south High School! Walk into an inviting living room area with it's soft hues and gleaming hardwood floors, pay particular attention to those large custom windows that light up your home with crisp natural sunlight. It is a heartwarming way to connect the interior with the exterior. It has an amazing feel with all 3 bedrooms on the main floor, which makes it a functional floor plan for today's families. Each bedroom is spacious with ample closet space too! Enjoy a full bathroom nestled between 2 of the bedrooms. And wait till you see the Kitchen: It is open and inviting, featuring pristine maple cabinets and beautiful granite countertops chased up to the backsplash. The large garden window overlooks the outside area. Kitchen stainless steel appliances features top of the line 36" NXR German made Stove, custom hood. You will love the defined eating area for family gatherings with views overlooking the outside. Then head to a sprawling basement which has a versatile floor plan, defined areas to watch movies, jam on your guitar or unwind at the wet bar, utilize the full bathroom, do laundry, work out in your gym, study in your office, in a private room. This home is truly remarkable, and so is the area with it's top rated schools, with it's quick walk to the bus or to the Blue line, and it's close proximity to O'Hare Airport, Kennedy expressway, Mariano's, Jewel, Harlem/Irving Plaza, many local restaurants and much ,much more! There are countless updates to this home such as, but not limited to, a new garage shed, a six foot maintenance free fence, a newer fiberglass front door, extra wide front stairs with wrought iron railings. Large yard with patio, newer roofing, tuck pointed chimney, a two car heated garage, newer copper pipes, newer electrical panel, a state-of-the-art water purification system, cleaned ductwork, a newer washer and dryer included. Newer Air conditioning unit with a fresh-air intake as well as high efficiency furnace and new humidifier. Security camera system with night vision Professionally installed! Show and sell! A perfect 10!
Property Specifics
| Single Family | |
| — | |
| — | |
| 1954 | |
| — | |
| — | |
| No | |
| — |
| Cook | |
| — | |
| — / Not Applicable | |
| — | |
| — | |
| — | |
| 11460427 | |
| 12124270270000 |
Nearby Schools
| NAME: | DISTRICT: | DISTANCE: | |
|---|---|---|---|
|
Grade School
Pennoyer Elementary School |
79 | — | |
|
Middle School
Pennoyer Elementary School |
79 | Not in DB | |
|
High School
Maine South High School |
207 | Not in DB | |
Property History
| DATE: | EVENT: | PRICE: | SOURCE: |
|---|---|---|---|
| 31 Aug, 2022 | Sold | $445,000 | MRED MLS |
| 23 Jul, 2022 | Under contract | $449,900 | MRED MLS |
| — | Last price change | $475,000 | MRED MLS |
| 11 Jul, 2022 | Listed for sale | $475,000 | MRED MLS |
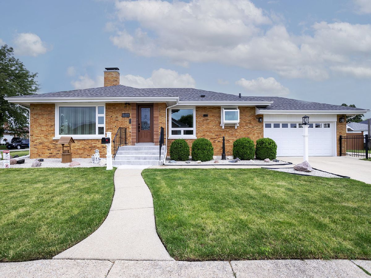
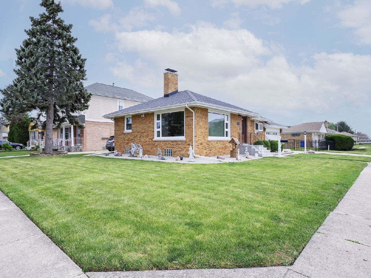
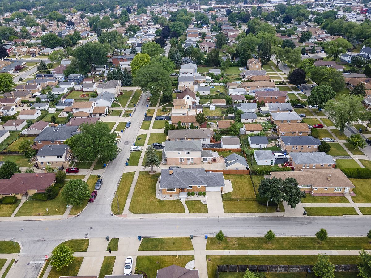
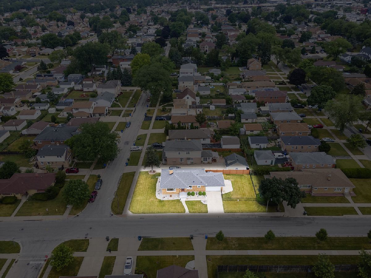
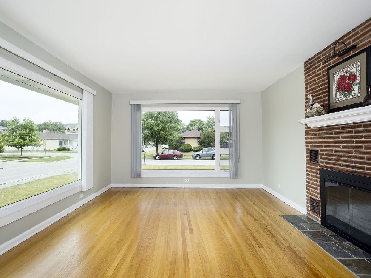
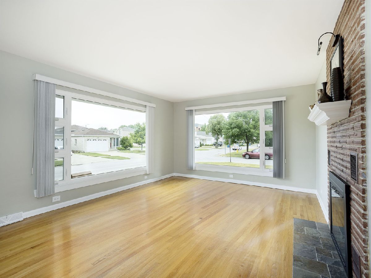
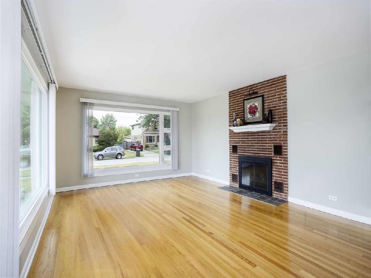
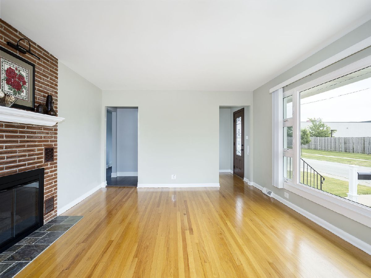
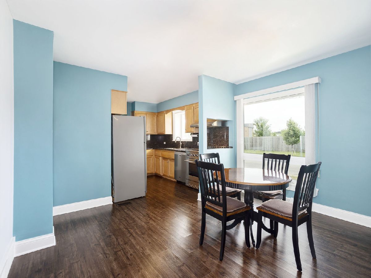
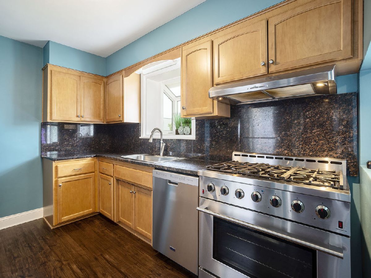
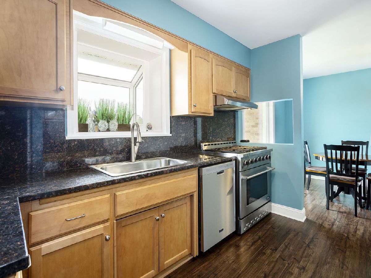
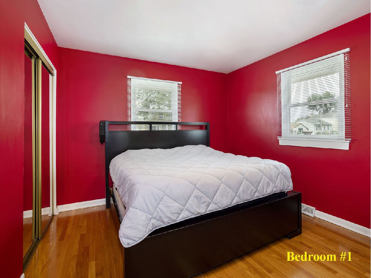
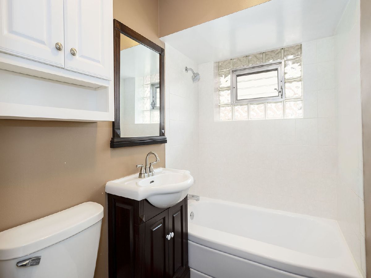
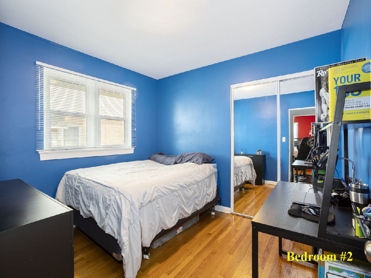
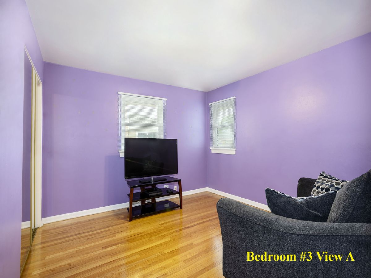
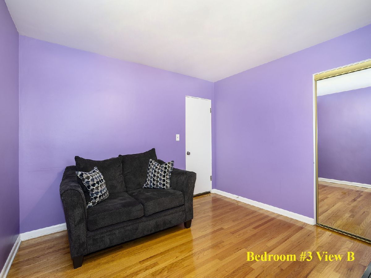
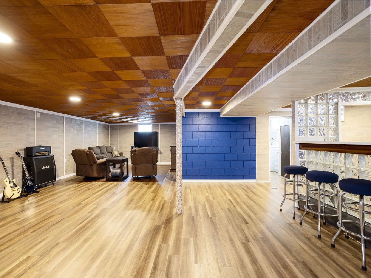
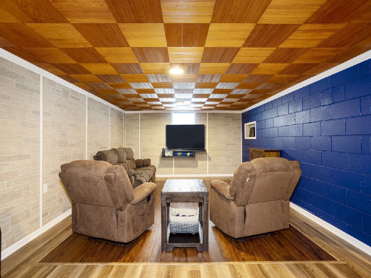
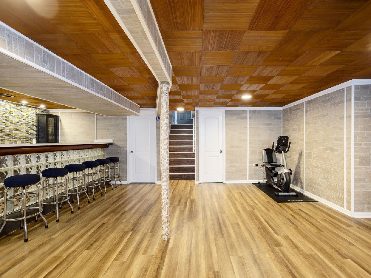
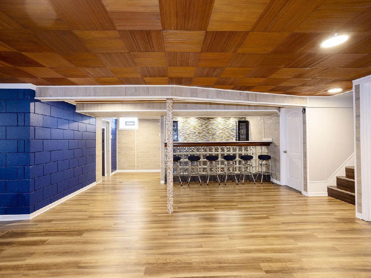
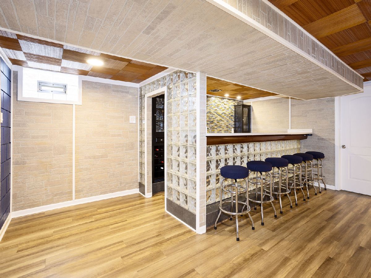
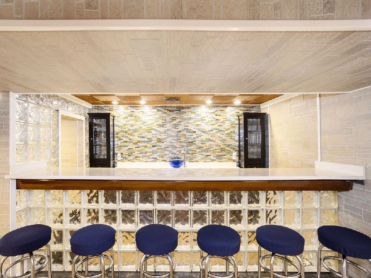
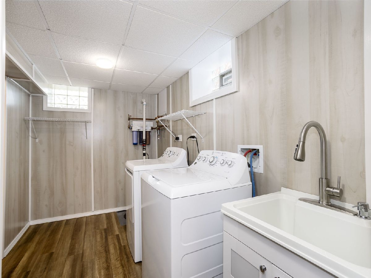
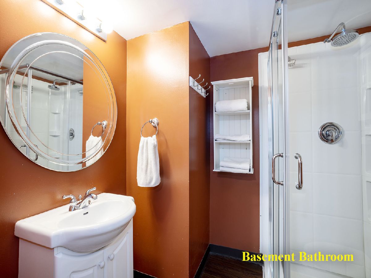
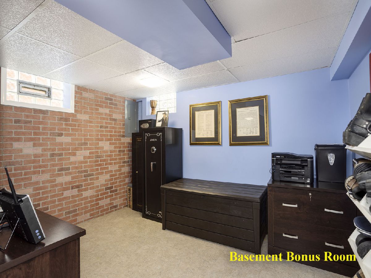
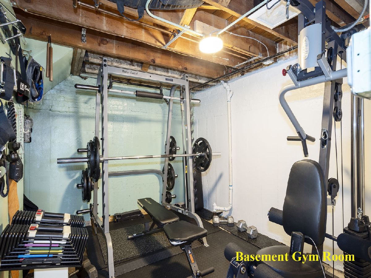
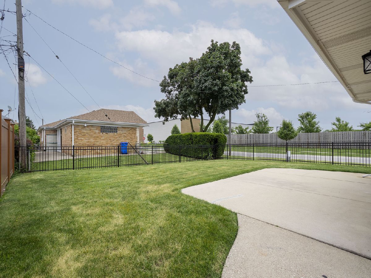
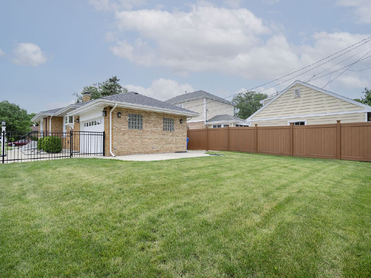
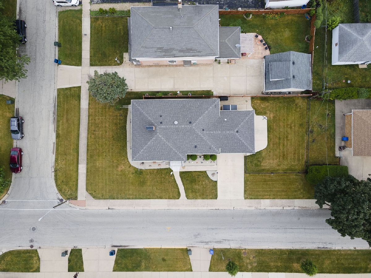
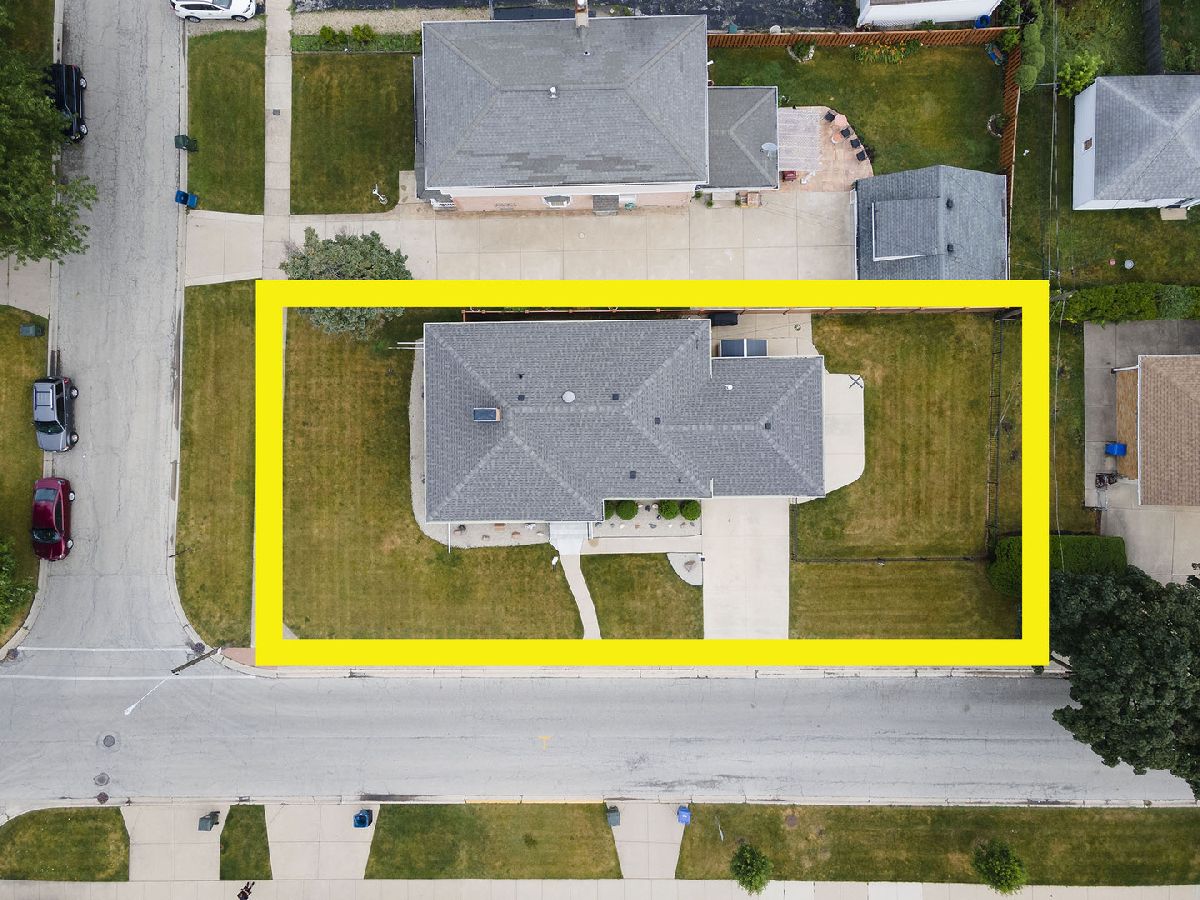
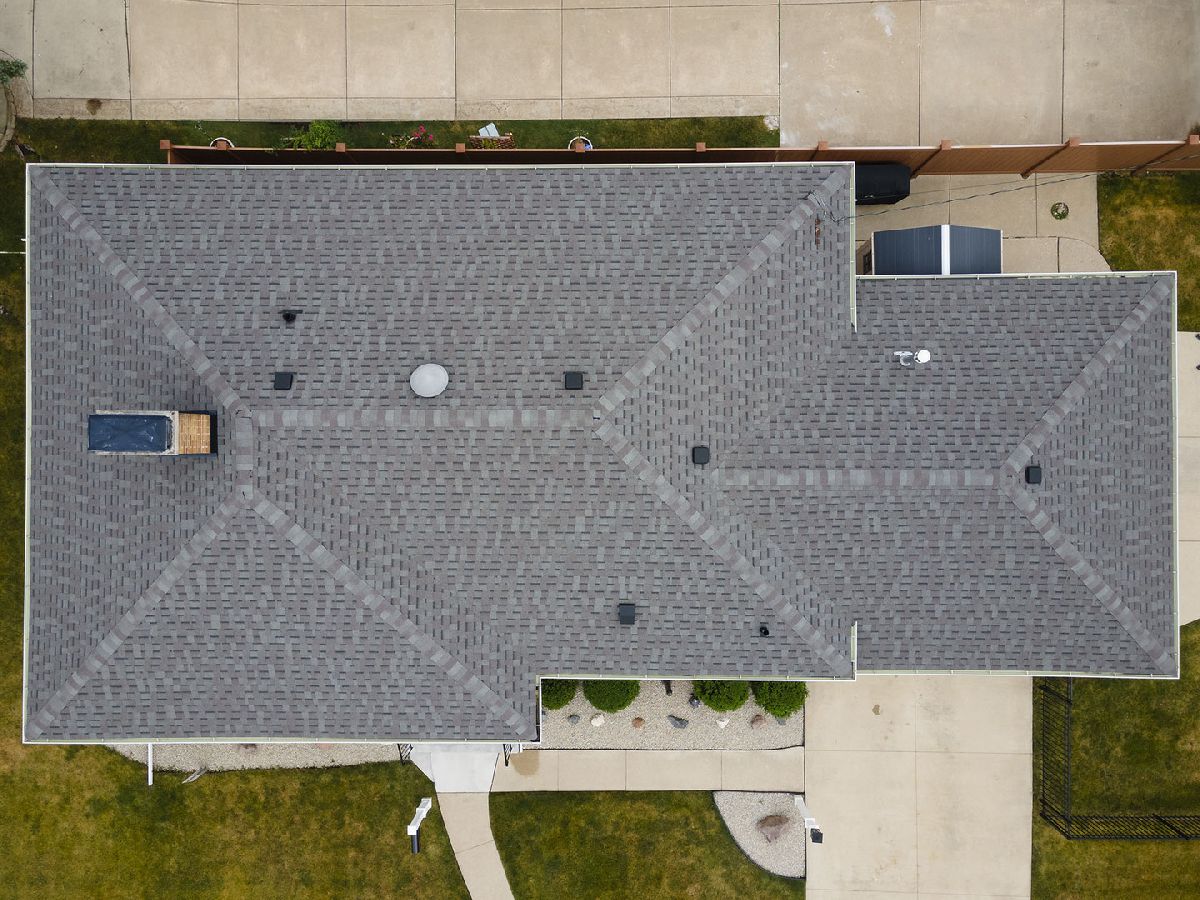
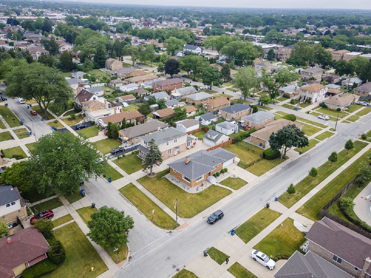
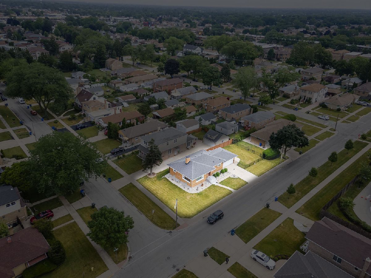
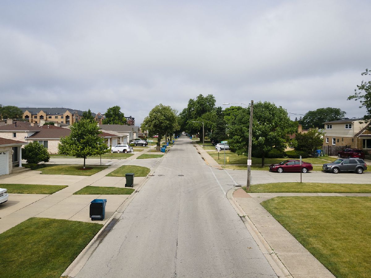
Room Specifics
Total Bedrooms: 3
Bedrooms Above Ground: 3
Bedrooms Below Ground: 0
Dimensions: —
Floor Type: —
Dimensions: —
Floor Type: —
Full Bathrooms: 2
Bathroom Amenities: —
Bathroom in Basement: 1
Rooms: —
Basement Description: Finished,Rec/Family Area,Storage Space
Other Specifics
| 2 | |
| — | |
| Concrete | |
| — | |
| — | |
| 47X134 | |
| — | |
| — | |
| — | |
| — | |
| Not in DB | |
| — | |
| — | |
| — | |
| — |
Tax History
| Year | Property Taxes |
|---|---|
| 2022 | $5,626 |
Contact Agent
Nearby Similar Homes
Nearby Sold Comparables
Contact Agent
Listing Provided By
Keller Williams ONEChicago

