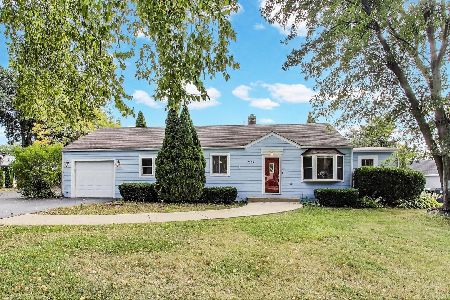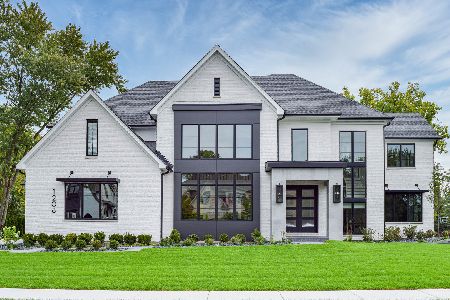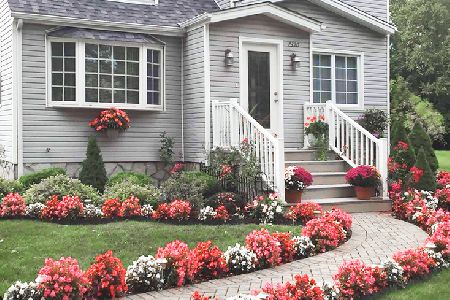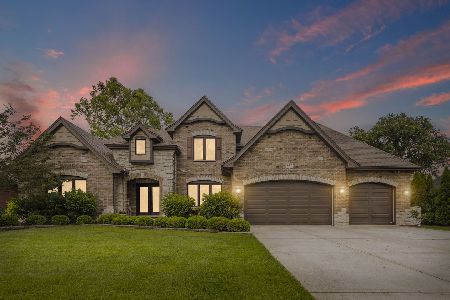7330 Hamilton Avenue, Burr Ridge, Illinois 60527
$605,000
|
Sold
|
|
| Status: | Closed |
| Sqft: | 2,700 |
| Cost/Sqft: | $230 |
| Beds: | 4 |
| Baths: | 3 |
| Year Built: | 2014 |
| Property Taxes: | $8,746 |
| Days On Market: | 1297 |
| Lot Size: | 0,30 |
Description
True Quality Built Home in 2014 Boasts Lush Landscaping and Fantastic Footprint is Walking Distance to Harvester Park - One of the Best 15 Playgrounds in the Western Suburbs. Complete with Soaring 2 Story Foyer & Walnut Oak Hardwood Floors throughout the 1st Flr. Custom Millwork, Crown Molding. Beautiful Chandeliers & Light Fixtures Give the Home an Upscale Flair - No Detail Spared Here. Whether you Commute or Work for Home This Beauty Makes it Easy with a 1st Flr Flex Space that is Currently Used as a Home Office. Don't Need a Home Office - No Problem You Decide What Suites Your Needs - Related Living a Breeze w/the 1st Flr Full Bath. Library? Kids Play Room? Gourmet Kitchen w/Stunning Cabinetry, Backsplash, Granite Counters. Built-In Conventional/Convection Oven & Microwave. Fabulous Family Rm w/Fireplace. Elegant Master Retreat w/Exquisite Tile Work, Enclosed Shower, Whirlpool Tub & Natural Sunlight. 4th Bedroom or Bonus Rm Up. 2nd Flr Laundry. Full Basement. Cement Driveway Leads You To Attached Side Load 2.5 Car Garage & 2.5 Car Detached Garage for a Total of 4+ Car Garage Parking. Lovely Backyard Retreat w/Over-sized Concrete Patio & Professional Landscaping. Dedicated Gas Line to Built-In Fireplace & Gas Grill. Quality Playset. Gorgeous Outdoor Lighting. Outdoor Oasis is Now Fenced on All Four Sides. Walking Distance to Harvester Park and Pet Friendly Neighborhood. Close to Shopping, Dining and Transportation. Hinsdale South HS!!! Hurry Before its GONE!
Property Specifics
| Single Family | |
| — | |
| — | |
| 2014 | |
| — | |
| — | |
| No | |
| 0.3 |
| Du Page | |
| Babson Park | |
| 0 / Not Applicable | |
| — | |
| — | |
| — | |
| 11442224 | |
| 0925207007 |
Nearby Schools
| NAME: | DISTRICT: | DISTANCE: | |
|---|---|---|---|
|
Grade School
Gower West Elementary School |
62 | — | |
|
Middle School
Gower Middle School |
62 | Not in DB | |
|
High School
Hinsdale South High School |
86 | Not in DB | |
Property History
| DATE: | EVENT: | PRICE: | SOURCE: |
|---|---|---|---|
| 28 Dec, 2012 | Sold | $160,000 | MRED MLS |
| 4 Dec, 2012 | Under contract | $158,100 | MRED MLS |
| 12 Nov, 2012 | Listed for sale | $158,100 | MRED MLS |
| 19 Sep, 2022 | Sold | $605,000 | MRED MLS |
| 16 Aug, 2022 | Under contract | $619,900 | MRED MLS |
| — | Last price change | $647,500 | MRED MLS |
| 29 Jun, 2022 | Listed for sale | $679,900 | MRED MLS |
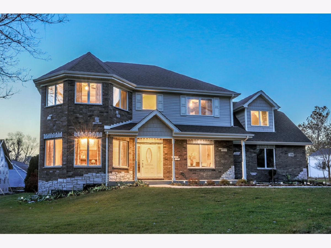
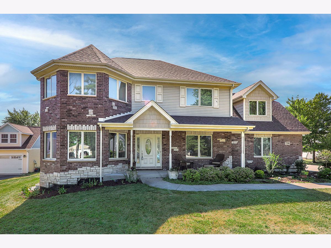
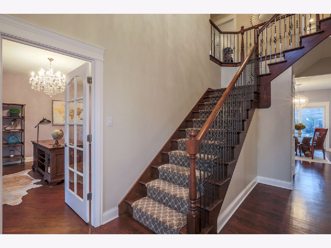
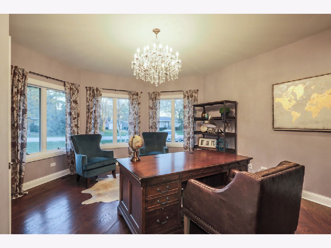
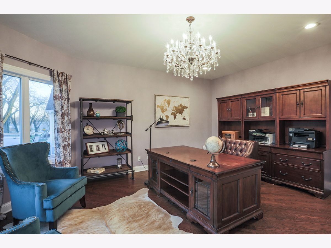
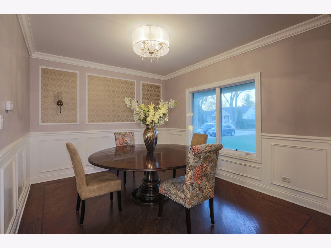
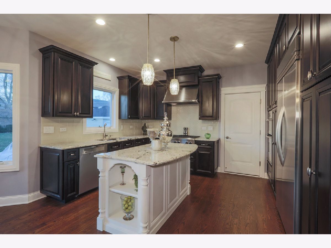
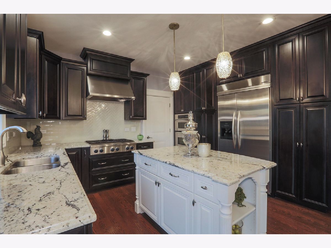
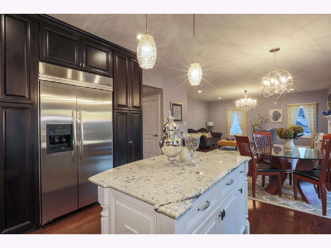
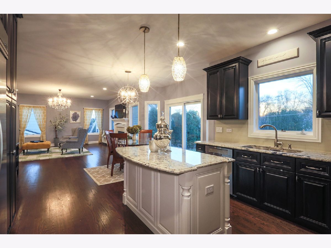
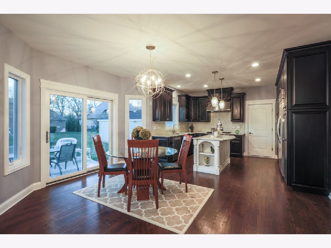
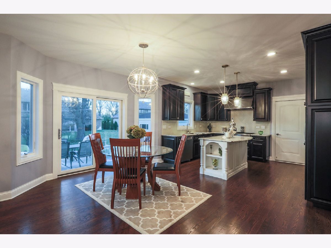
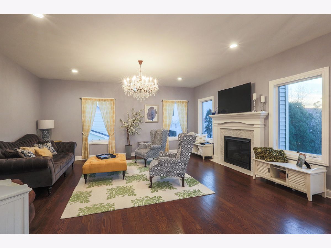
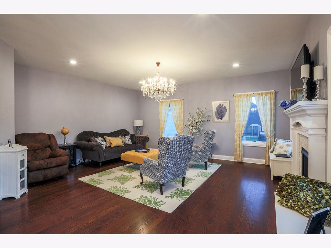
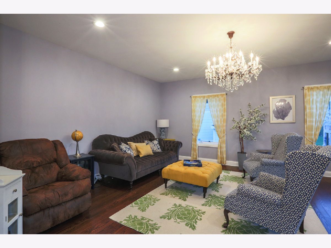
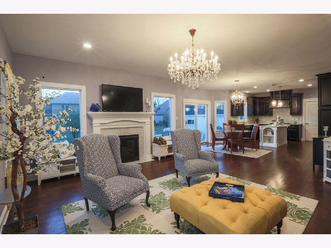
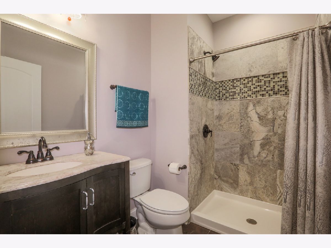
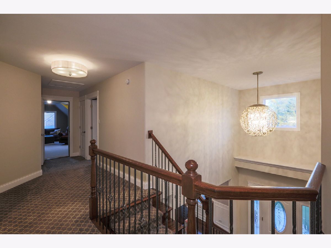
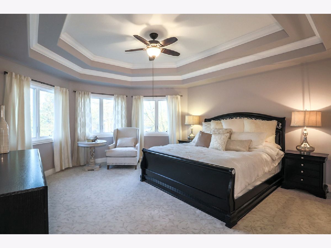
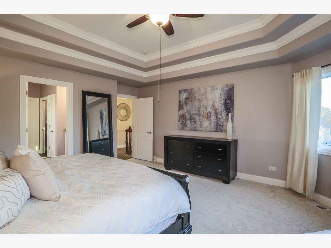
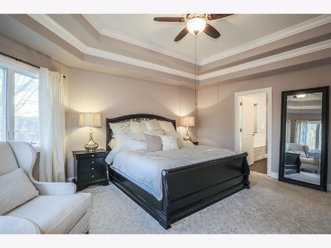
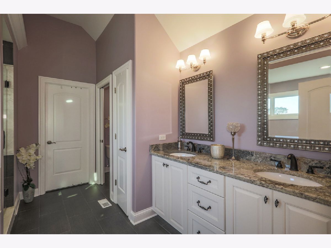
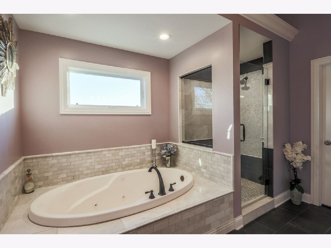
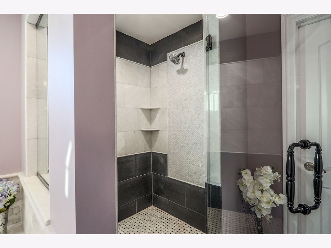
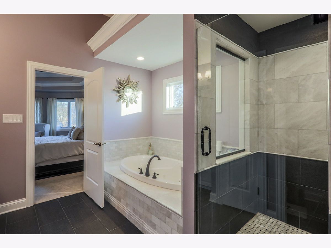
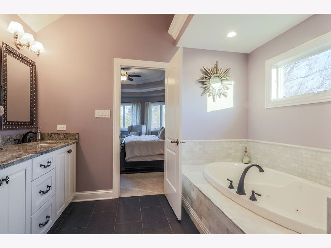
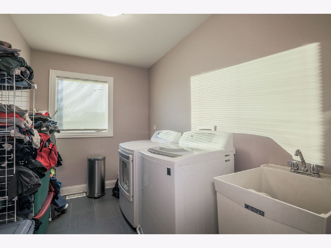
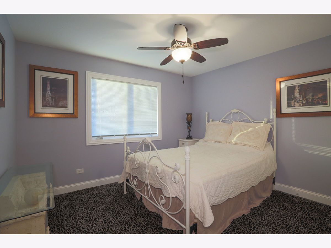
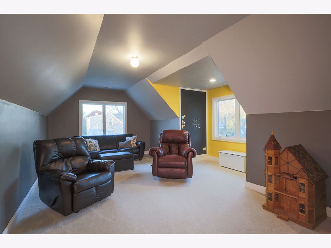
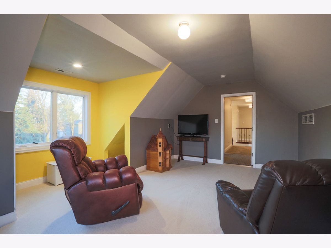
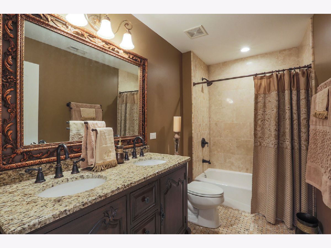
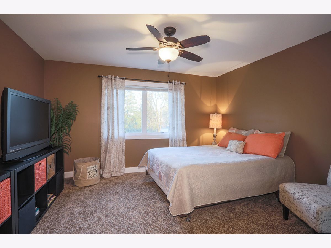
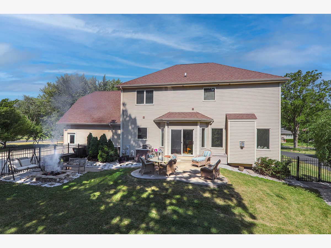
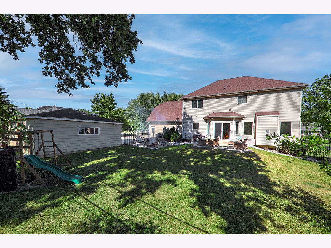
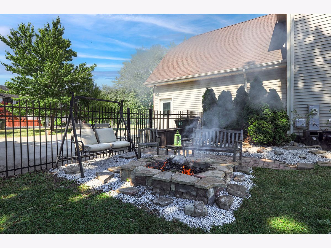
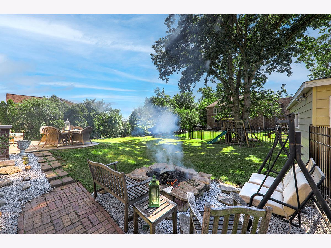
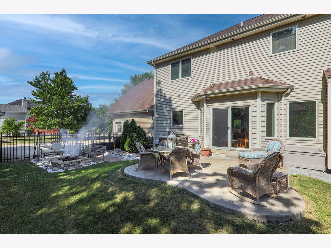
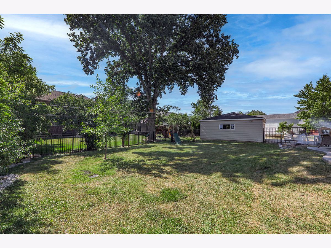
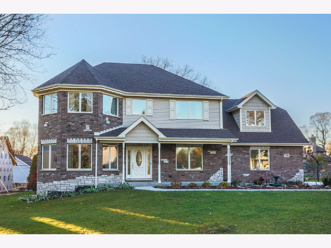
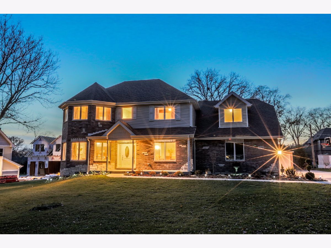
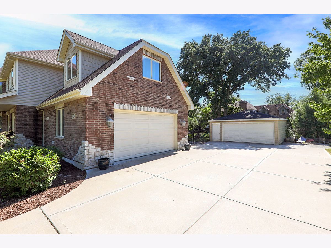
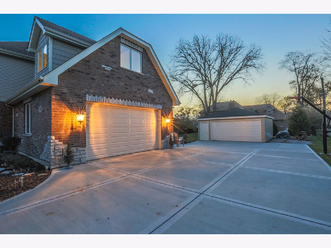
Room Specifics
Total Bedrooms: 4
Bedrooms Above Ground: 4
Bedrooms Below Ground: 0
Dimensions: —
Floor Type: —
Dimensions: —
Floor Type: —
Dimensions: —
Floor Type: —
Full Bathrooms: 3
Bathroom Amenities: Whirlpool,Separate Shower,Double Sink
Bathroom in Basement: 0
Rooms: —
Basement Description: Unfinished
Other Specifics
| 4 | |
| — | |
| Concrete,Side Drive | |
| — | |
| — | |
| 100 X 131 | |
| Unfinished | |
| — | |
| — | |
| — | |
| Not in DB | |
| — | |
| — | |
| — | |
| — |
Tax History
| Year | Property Taxes |
|---|---|
| 2012 | $3,427 |
| 2022 | $8,746 |
Contact Agent
Nearby Similar Homes
Nearby Sold Comparables
Contact Agent
Listing Provided By
RE/MAX Professionals Select

