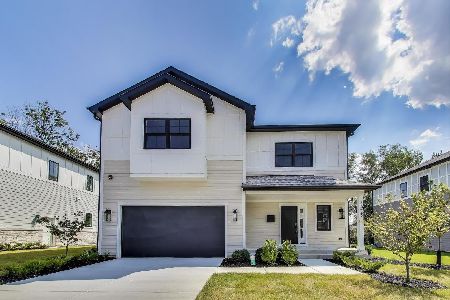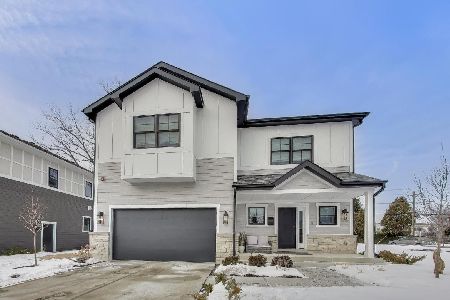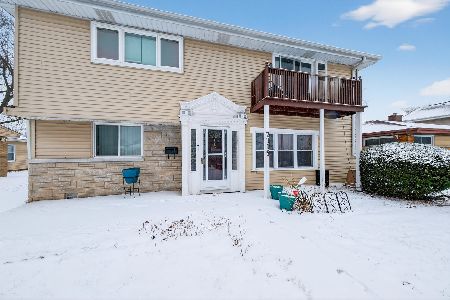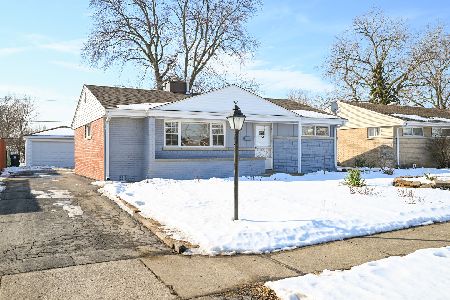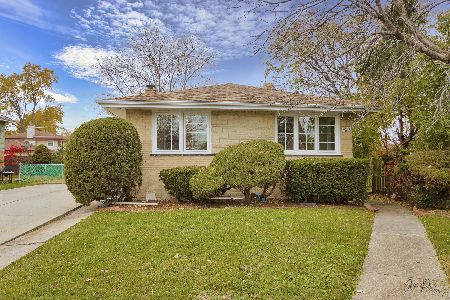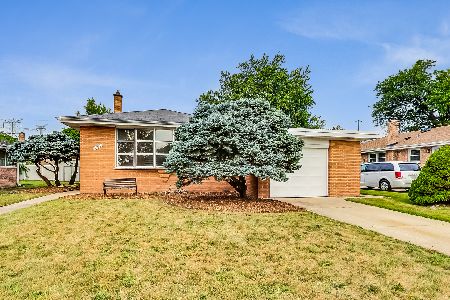7331 Beckwith Road, Morton Grove, Illinois 60053
$385,000
|
Sold
|
|
| Status: | Closed |
| Sqft: | 0 |
| Cost/Sqft: | — |
| Beds: | 5 |
| Baths: | 4 |
| Year Built: | 1956 |
| Property Taxes: | $6,931 |
| Days On Market: | 6293 |
| Lot Size: | 0,00 |
Description
Spacious 5 BR, 3.1 BA Colonial home. Updated floor plan. Newer windows.Hardwood floors in foyer and family room. Needs some work. Sold As-Is. Seller does not provide survey or inspections. Pre-Approval/proof of funds/copy of earnest money check req'd with all offers. Seller addendums req'd after offer acceptance. Seller looking for quick close so please bring your best and highest offer.
Property Specifics
| Single Family | |
| — | |
| Colonial | |
| 1956 | |
| None | |
| — | |
| No | |
| 0 |
| Cook | |
| — | |
| 0 / Not Applicable | |
| None | |
| Public | |
| Public Sewer | |
| 07089375 | |
| 09132020520000 |
Nearby Schools
| NAME: | DISTRICT: | DISTANCE: | |
|---|---|---|---|
|
Grade School
Apollo Elementary School |
63 | — | |
|
Middle School
Apollo Elementary School |
63 | Not in DB | |
|
High School
Maine East High School |
207 | Not in DB | |
Property History
| DATE: | EVENT: | PRICE: | SOURCE: |
|---|---|---|---|
| 13 Apr, 2009 | Sold | $385,000 | MRED MLS |
| 11 Mar, 2009 | Under contract | $420,900 | MRED MLS |
| — | Last price change | $442,900 | MRED MLS |
| 7 Dec, 2008 | Listed for sale | $535,600 | MRED MLS |
Room Specifics
Total Bedrooms: 5
Bedrooms Above Ground: 5
Bedrooms Below Ground: 0
Dimensions: —
Floor Type: Carpet
Dimensions: —
Floor Type: Carpet
Dimensions: —
Floor Type: Carpet
Dimensions: —
Floor Type: —
Full Bathrooms: 4
Bathroom Amenities: Whirlpool,Separate Shower
Bathroom in Basement: 0
Rooms: Bedroom 5,Den,Foyer,Gallery,Loft,Office
Basement Description: None
Other Specifics
| 2 | |
| Concrete Perimeter | |
| Concrete | |
| Balcony, Patio | |
| Fenced Yard | |
| 65 X 130 | |
| Pull Down Stair | |
| Full | |
| — | |
| — | |
| Not in DB | |
| Sidewalks, Street Lights, Street Paved | |
| — | |
| — | |
| Wood Burning |
Tax History
| Year | Property Taxes |
|---|---|
| 2009 | $6,931 |
Contact Agent
Nearby Similar Homes
Nearby Sold Comparables
Contact Agent
Listing Provided By
Fulton Property Solutions Inc


