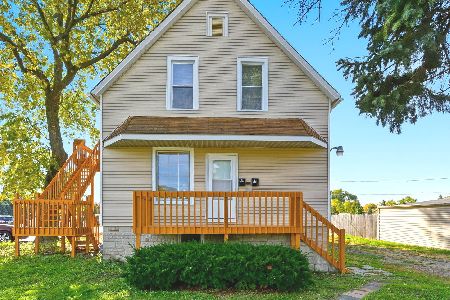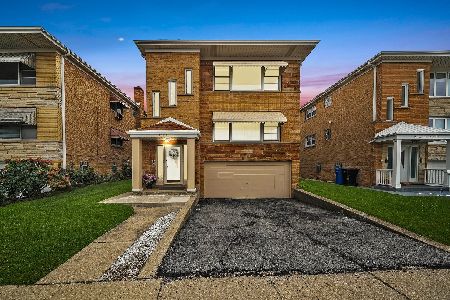7331 Higgins Avenue, Norwood Park, Chicago, Illinois 60656
$605,000
|
Sold
|
|
| Status: | Closed |
| Sqft: | 0 |
| Cost/Sqft: | — |
| Beds: | 6 |
| Baths: | 0 |
| Year Built: | 1961 |
| Property Taxes: | $7,914 |
| Days On Market: | 2722 |
| Lot Size: | 0,00 |
Description
Just Completed! Tasteful Renovation of this TWO Unit Brick Building w/ Finished Basement on Wide Lot. INVESTORS OR LIVE IN: Huge 3 Bedrm/2 Full Bath Easy to RENT Units, Around $1700 Each. Owner Can Live in one unit and rent out the other. Enjoy the Master Suites with New Bathrooms, Beautifully Stained Hardwood FLRS Thru-Out, Custom Eat-In Kitchens with Dining Space, New Cabinets, Quartz Counter-Tops, High-End Stainless Steel Appliances. ALL NEW---Recessed Lighting, Gutted Bathrms with Kohler Fixtures, Separate Boilers, A/C, Windows Including Bay Window in Front, Roof and Separate Electric. Large Storage Rm, Bike Room & 2.5 Car Garage Including Side Driveway . Lovely Park Like Yard with Decks for Each Unit & Shared Patio & Coin Laundry. Very Close to El Harlem Stop( Across the Street) & O'Hare (Perfect to Rent to Airline Workers) and Highly Rated Oriole Park School and Taft High School. 20 min to the Loop !!
Property Specifics
| Multi-unit | |
| — | |
| — | |
| 1961 | |
| Full,Walkout | |
| — | |
| No | |
| — |
| Cook | |
| — | |
| — / — | |
| — | |
| Lake Michigan | |
| Public Sewer | |
| 10060172 | |
| 12122210400000 |
Nearby Schools
| NAME: | DISTRICT: | DISTANCE: | |
|---|---|---|---|
|
Grade School
Oriole Park Elementary School |
299 | — | |
|
Middle School
Oriole Park Elementary School |
299 | Not in DB | |
|
High School
Taft High School |
299 | Not in DB | |
Property History
| DATE: | EVENT: | PRICE: | SOURCE: |
|---|---|---|---|
| 16 Oct, 2018 | Sold | $605,000 | MRED MLS |
| 30 Aug, 2018 | Under contract | $649,500 | MRED MLS |
| 22 Aug, 2018 | Listed for sale | $649,500 | MRED MLS |
Room Specifics
Total Bedrooms: 6
Bedrooms Above Ground: 6
Bedrooms Below Ground: 0
Dimensions: —
Floor Type: —
Dimensions: —
Floor Type: —
Dimensions: —
Floor Type: —
Dimensions: —
Floor Type: —
Dimensions: —
Floor Type: —
Full Bathrooms: 4
Bathroom Amenities: Whirlpool,Full Body Spray Shower
Bathroom in Basement: —
Rooms: Utility Room-Lower Level
Basement Description: Finished
Other Specifics
| 2.5 | |
| Concrete Perimeter | |
| — | |
| Deck, Patio | |
| Fenced Yard | |
| 42 X 119 | |
| — | |
| — | |
| — | |
| — | |
| Not in DB | |
| Sidewalks, Street Lights, Street Paved | |
| — | |
| — | |
| — |
Tax History
| Year | Property Taxes |
|---|---|
| 2018 | $7,914 |
Contact Agent
Nearby Sold Comparables
Contact Agent
Listing Provided By
Dream Town Realty






