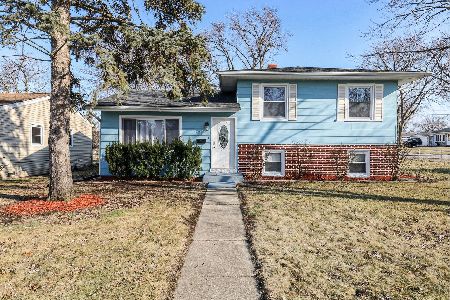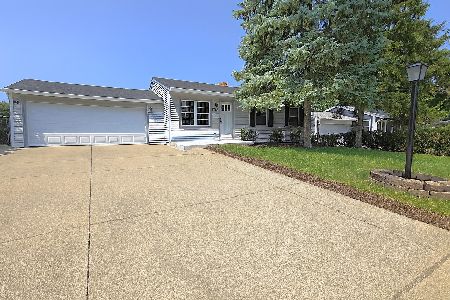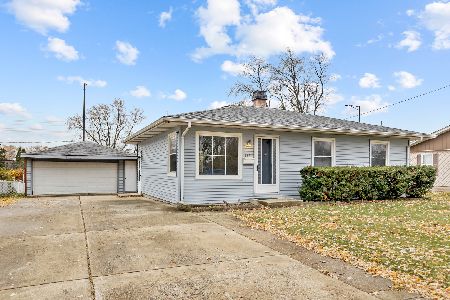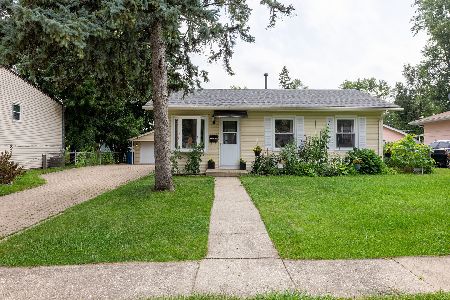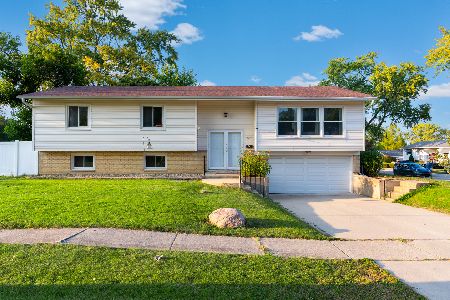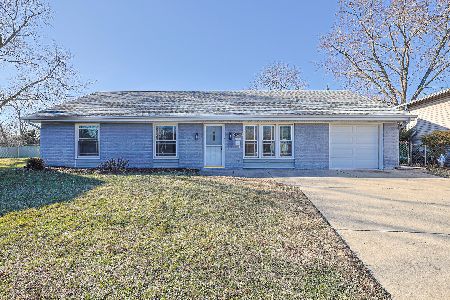7331 Thornwood Street, Hanover Park, Illinois 60133
$245,000
|
Sold
|
|
| Status: | Closed |
| Sqft: | 1,032 |
| Cost/Sqft: | $242 |
| Beds: | 3 |
| Baths: | 3 |
| Year Built: | 1965 |
| Property Taxes: | $5,094 |
| Days On Market: | 2531 |
| Lot Size: | 0,18 |
Description
Great Rehabbed Ranch with full basement. Completely Redone with all necessary City Permits. Everything new from top to bottom. New Roof, windows, plumbing, electric, kitchen, bathrooms and list goes on and on. Full basement with brand new bathroom, and option to put extra bedroom. Egress window installed. Separated laundry room in the basement. All mechanicals are brand new including furnace, AC and water heater. Master bedroom with a half a bathroom. Kitchen with granite and stainless steal appliances. Plenty of closets, 1 car attached garage, nice backyard and is just minutes from public transportation, expressways and shopping. It will not last long, make an offer today.
Property Specifics
| Single Family | |
| — | |
| Ranch | |
| 1965 | |
| Full | |
| — | |
| No | |
| 0.18 |
| Cook | |
| — | |
| 0 / Not Applicable | |
| None | |
| Lake Michigan | |
| Public Sewer | |
| 10274318 | |
| 06254050030000 |
Nearby Schools
| NAME: | DISTRICT: | DISTANCE: | |
|---|---|---|---|
|
Grade School
Laurel Hill Elementary School |
46 | — | |
|
Middle School
Tefft Middle School |
46 | Not in DB | |
|
High School
Bartlett High School |
46 | Not in DB | |
Property History
| DATE: | EVENT: | PRICE: | SOURCE: |
|---|---|---|---|
| 17 Jul, 2018 | Sold | $150,000 | MRED MLS |
| 19 Apr, 2018 | Under contract | $157,500 | MRED MLS |
| — | Last price change | $165,900 | MRED MLS |
| 6 Dec, 2017 | Listed for sale | $165,900 | MRED MLS |
| 29 Apr, 2019 | Sold | $245,000 | MRED MLS |
| 25 Mar, 2019 | Under contract | $249,900 | MRED MLS |
| — | Last price change | $257,000 | MRED MLS |
| 15 Feb, 2019 | Listed for sale | $257,000 | MRED MLS |
Room Specifics
Total Bedrooms: 3
Bedrooms Above Ground: 3
Bedrooms Below Ground: 0
Dimensions: —
Floor Type: Wood Laminate
Dimensions: —
Floor Type: Wood Laminate
Full Bathrooms: 3
Bathroom Amenities: —
Bathroom in Basement: 1
Rooms: No additional rooms
Basement Description: Finished,Egress Window
Other Specifics
| 1 | |
| Concrete Perimeter | |
| Asphalt | |
| Patio | |
| — | |
| 65X120 | |
| — | |
| Half | |
| Wood Laminate Floors | |
| Range, Microwave, Dishwasher, Refrigerator, Washer, Dryer | |
| Not in DB | |
| — | |
| — | |
| — | |
| — |
Tax History
| Year | Property Taxes |
|---|---|
| 2018 | $5,108 |
| 2019 | $5,094 |
Contact Agent
Nearby Similar Homes
Nearby Sold Comparables
Contact Agent
Listing Provided By
Savvy Properties Inc

