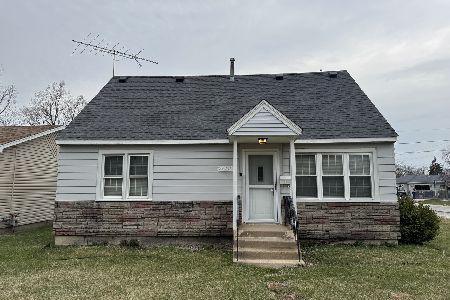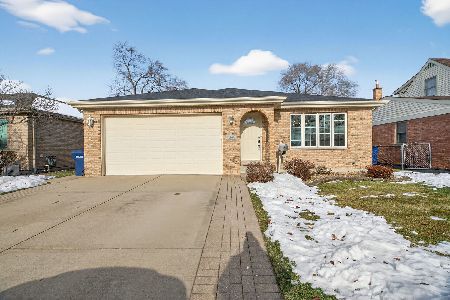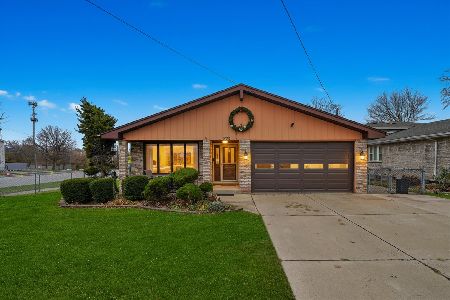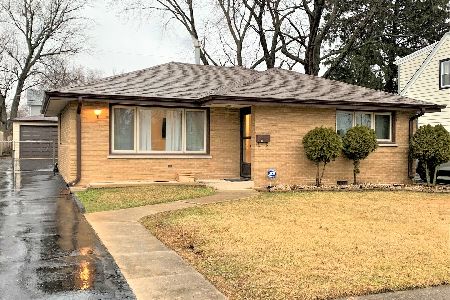7332 114th Street, Worth, Illinois 60482
$235,000
|
Sold
|
|
| Status: | Closed |
| Sqft: | 1,364 |
| Cost/Sqft: | $169 |
| Beds: | 3 |
| Baths: | 2 |
| Year Built: | 1960 |
| Property Taxes: | $4,676 |
| Days On Market: | 1750 |
| Lot Size: | 0,14 |
Description
Wow! You are going to Love this 1-Story Brick single family home on Double 50 ft X 125 ft Wide Lot with Private Side Drive to your own 2-Car Garage with Attached Shedd! Interior Features: 7 Rooms, 3 Bedrooms, 2 Baths (both with beautiful Skylights!), Office/Den Area perfect for working at Home! Kitchen has Cherry Maple Cabinets with Granite Counters, Stainless Steel Appliances including New Washer/Dryer (2 yrs), Ceramic tile. Home has Hardwood Floors throughout, Vaulted Cathedral ceilings in Bedroom and both Baths, Jacuzzi tub, New Hot Water Tank (2 yrs), Brand New Tear-off Roof on Home and Garage (2 yrs), New gutters, and New 2-Car garage door. Home has been freshly painted, Has Central Heat & Central A/C, 100 amp C/B's, ADT Safe Alarm System, Some Windows have Custom built Wood Blinds. Enjoy large backyard with Private Fencing!
Property Specifics
| Single Family | |
| — | |
| — | |
| 1960 | |
| None | |
| — | |
| No | |
| 0.14 |
| Cook | |
| — | |
| 0 / Not Applicable | |
| None | |
| Lake Michigan | |
| Public Sewer | |
| 11043532 | |
| 23242130170000 |
Property History
| DATE: | EVENT: | PRICE: | SOURCE: |
|---|---|---|---|
| 27 Feb, 2007 | Sold | $194,000 | MRED MLS |
| 29 Jan, 2007 | Under contract | $194,900 | MRED MLS |
| 22 Jan, 2007 | Listed for sale | $194,900 | MRED MLS |
| 8 Sep, 2010 | Sold | $211,000 | MRED MLS |
| 30 Jun, 2010 | Under contract | $214,500 | MRED MLS |
| — | Last price change | $225,500 | MRED MLS |
| 30 Jan, 2010 | Listed for sale | $229,500 | MRED MLS |
| 6 May, 2021 | Sold | $235,000 | MRED MLS |
| 8 Apr, 2021 | Under contract | $230,000 | MRED MLS |
| 5 Apr, 2021 | Listed for sale | $230,000 | MRED MLS |
| 5 Apr, 2023 | Sold | $257,000 | MRED MLS |
| 26 Feb, 2023 | Under contract | $259,900 | MRED MLS |
| 23 Feb, 2023 | Listed for sale | $259,900 | MRED MLS |
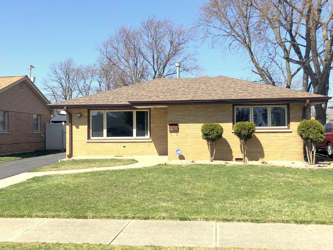
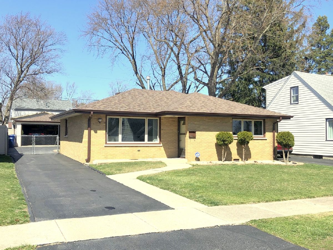
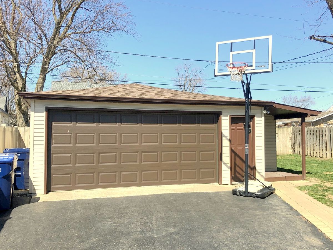
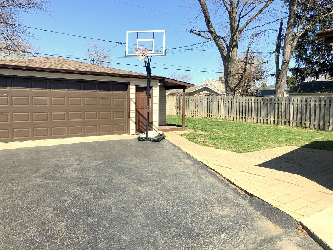
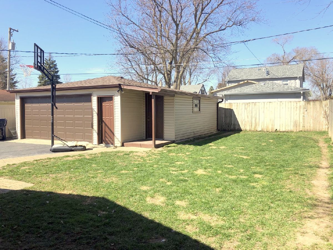
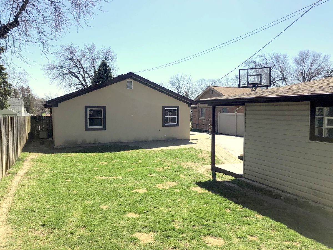
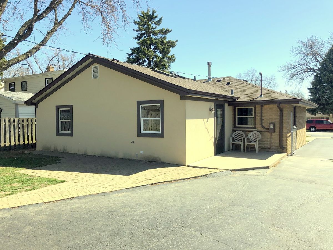
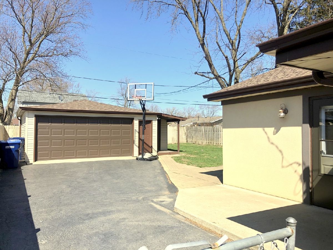
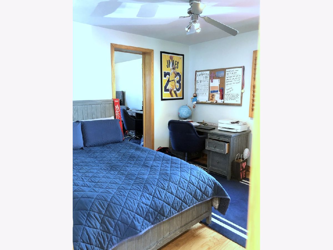
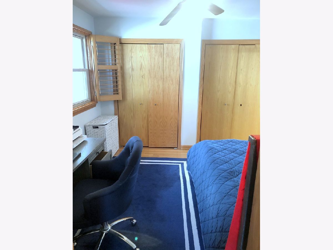
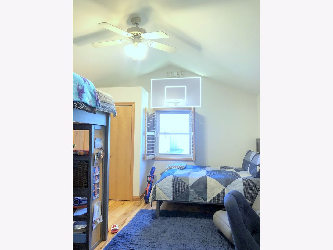
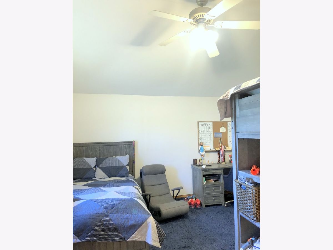
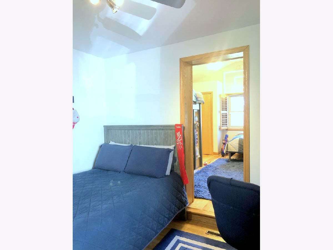
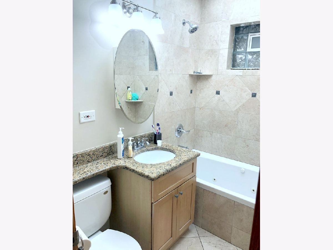
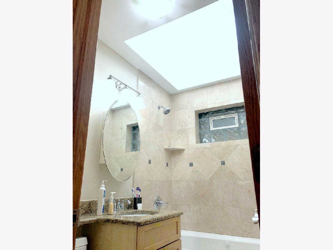
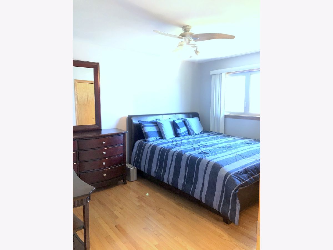
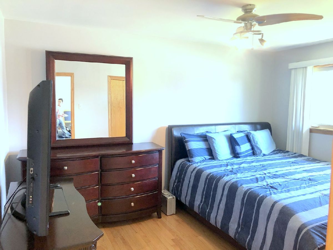
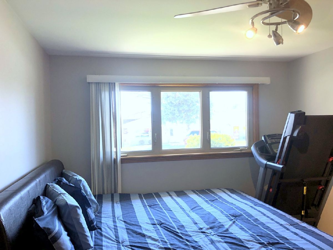
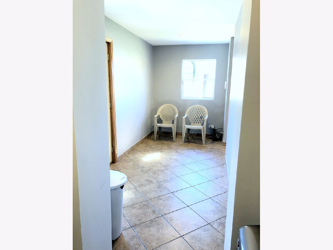
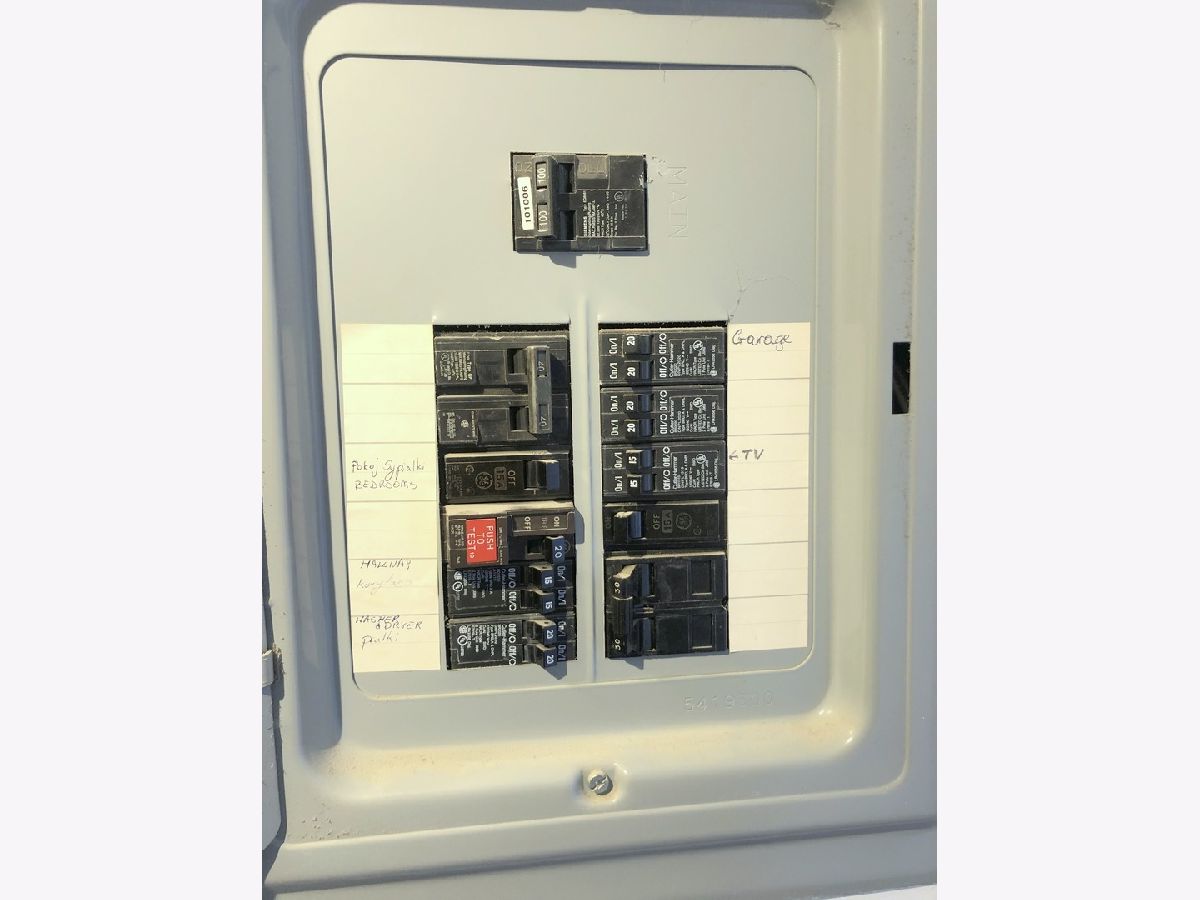
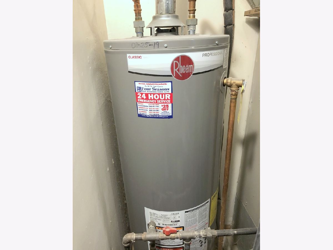
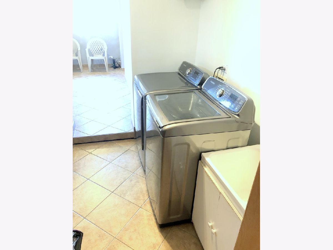
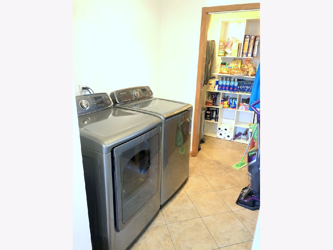
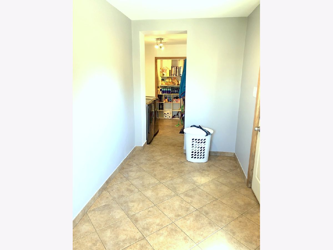
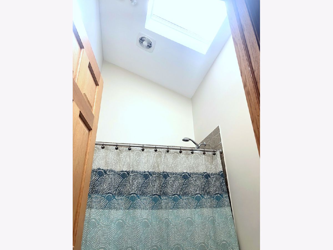
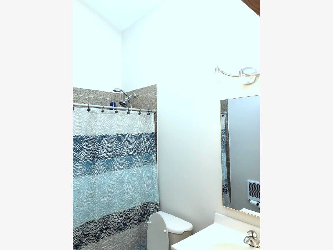
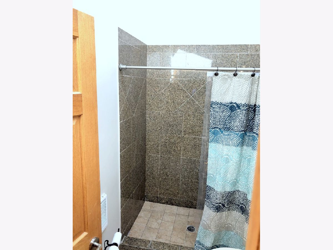
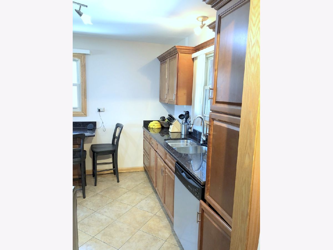
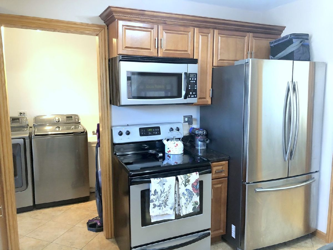
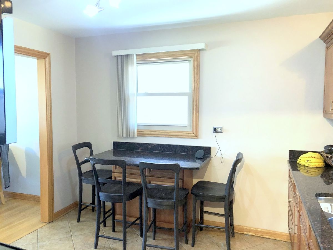
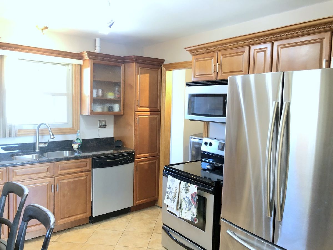
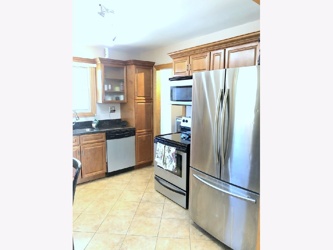
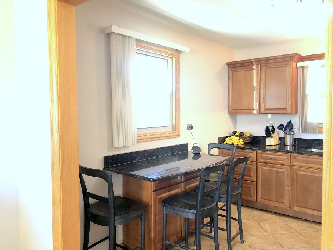
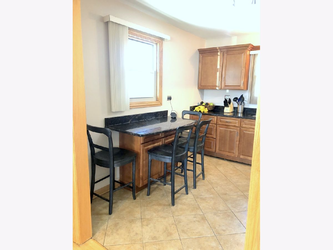
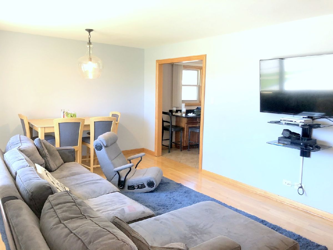
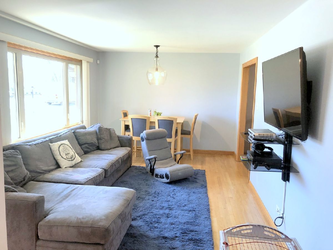
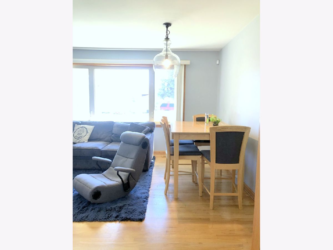
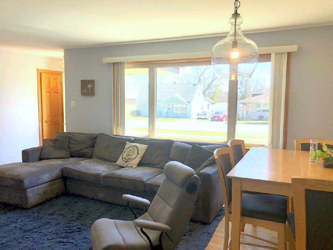
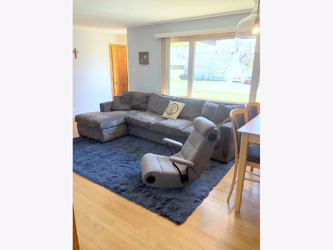
Room Specifics
Total Bedrooms: 3
Bedrooms Above Ground: 3
Bedrooms Below Ground: 0
Dimensions: —
Floor Type: Hardwood
Dimensions: —
Floor Type: Hardwood
Full Bathrooms: 2
Bathroom Amenities: Whirlpool
Bathroom in Basement: 0
Rooms: Den,Utility Room-1st Floor
Basement Description: None
Other Specifics
| 2 | |
| Concrete Perimeter | |
| Concrete,Side Drive | |
| Storms/Screens | |
| Fenced Yard | |
| 50 X 125 | |
| — | |
| None | |
| Vaulted/Cathedral Ceilings, Skylight(s), Hardwood Floors, First Floor Bedroom, First Floor Full Bath, Drapes/Blinds, Granite Counters | |
| Range, Microwave, Dishwasher, Refrigerator, Washer, Dryer | |
| Not in DB | |
| — | |
| — | |
| — | |
| — |
Tax History
| Year | Property Taxes |
|---|---|
| 2007 | $2,677 |
| 2010 | $3,695 |
| 2021 | $4,676 |
| 2023 | $4,606 |
Contact Agent
Nearby Similar Homes
Nearby Sold Comparables
Contact Agent
Listing Provided By
RE/MAX 10

